10217 Olathe Way
Commerce City, CO 80022 — Adams county
Price
$530,000
Sqft
2904.00 SqFt
Baths
3
Beds
3
Description
Click the Virtual Tour link to view the 3D walkthrough.
Welcome to 10217 Olathe Way, Commerce City, CO, where charm meets functionality. This delightful residence offers a harmonious blend of comfort and style, promising an inviting retreat for its fortunate occupants.
Nestled in a serene neighborhood, this home boasts three bedrooms and two and a half bathrooms spread across its well-appointed interior. Upon entering, guests are greeted by High ceilings in the entry creating a sense of spaciousness and airiness.
The heart of the home lies in its spacious kitchen, complete with modern appliances and ample cabinetry. A warm ambiance enhanced by the welcoming glow of a fireplace in the family room, perfect for cozy evenings with loved ones.
Upstairs, the master suite serves as a private sanctuary, featuring a generously sized bedroom, a luxurious en-suite bathroom, and ample closet space for storage. Two additional bedrooms and a well-appointed full bathroom provide comfort and convenience for family members or guests.
For those seeking additional living space, the basement offers plenty of potential for customization and future expansion, whether utilized as a recreation area, home office, or media room.
Outside, the allure continues with a beautifully landscaped backyard, offering a serene oasis for relaxation and outdoor enjoyment. Complete with a patio area, it provides the perfect backdrop for al fresco dining, gardening, or simply unwinding amidst nature's beautiful sunrises and sunsets. The spacious corner lot and proximity to parks and walking paths are great perks for outdoor enthusiasts.
The two-car attached garage ensures effortless parking and storage solutions. With its prime location, well-maintained interior, and charming outdoor spaces, this home is a rare opportunity to embrace comfortable, contemporary living in the heart of Commerce City. Close to Shopping and Restaurants, Tower Rd/E470.
Property Level and Sizes
SqFt Lot
6098.40
Lot Features
Ceiling Fan(s), Five Piece Bath, Granite Counters, High Ceilings, Kitchen Island, Open Floorplan, Walk-In Closet(s)
Lot Size
0.14
Foundation Details
Concrete Perimeter
Basement
Unfinished
Interior Details
Interior Features
Ceiling Fan(s), Five Piece Bath, Granite Counters, High Ceilings, Kitchen Island, Open Floorplan, Walk-In Closet(s)
Appliances
Dishwasher, Disposal, Double Oven, Dryer, Microwave, Oven, Range, Refrigerator, Washer
Electric
Central Air
Flooring
Carpet, Laminate, Tile
Cooling
Central Air
Heating
Forced Air
Fireplaces Features
Family Room
Utilities
Electricity Connected, Internet Access (Wired), Phone Available
Exterior Details
Water
Public
Sewer
Public Sewer
Land Details
Road Frontage Type
Public
Road Responsibility
Public Maintained Road
Road Surface Type
Paved
Garage & Parking
Exterior Construction
Roof
Composition
Construction Materials
Frame
Window Features
Window Treatments
Security Features
Carbon Monoxide Detector(s), Smoke Detector(s)
Builder Name 1
D.R. Horton, Inc
Builder Source
Public Records
Financial Details
Previous Year Tax
5282.00
Year Tax
2023
Primary HOA Fees
0.00
Location
Schools
Elementary School
Second Creek
Middle School
Otho Stuart
High School
Prairie View
Walk Score®
Contact me about this property
Jeff Skolnick
RE/MAX Professionals
6020 Greenwood Plaza Boulevard
Greenwood Village, CO 80111, USA
6020 Greenwood Plaza Boulevard
Greenwood Village, CO 80111, USA
- (303) 946-3701 (Office Direct)
- (303) 946-3701 (Mobile)
- Invitation Code: start
- jeff@jeffskolnick.com
- https://JeffSkolnick.com
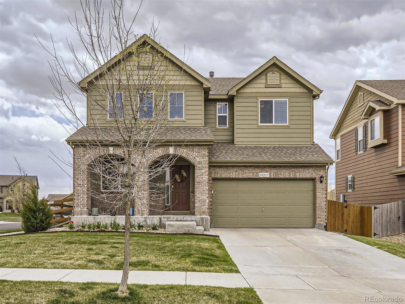
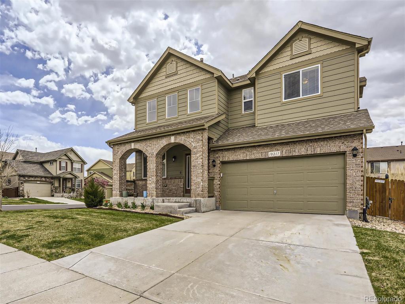
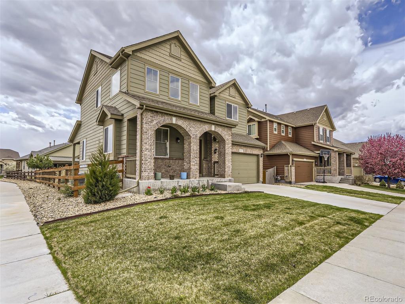
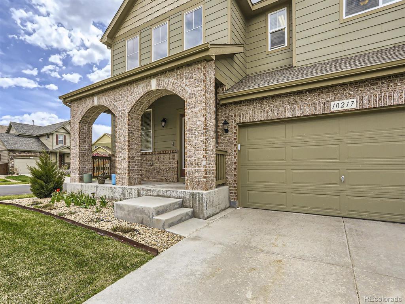
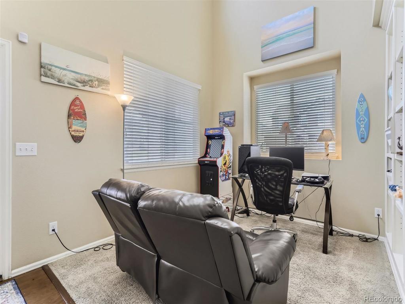
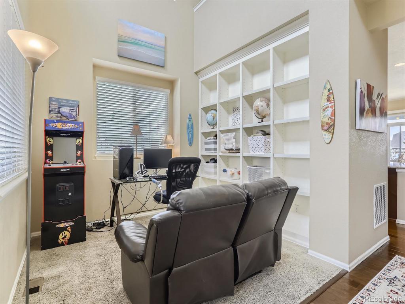
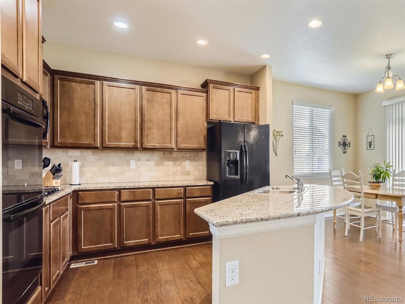
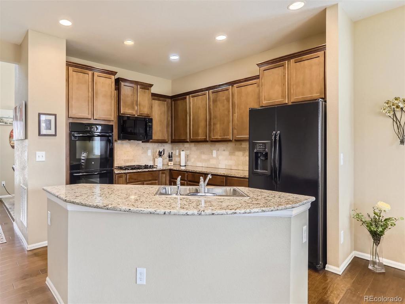
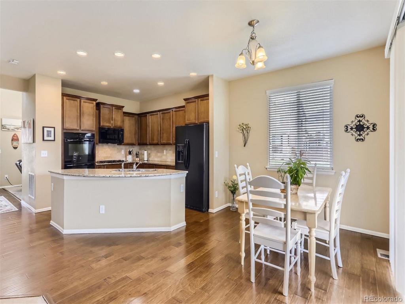
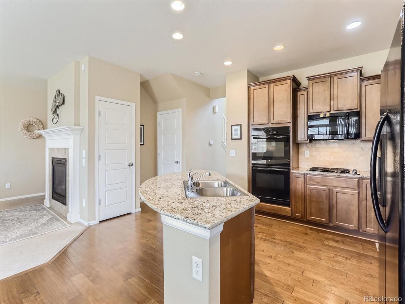
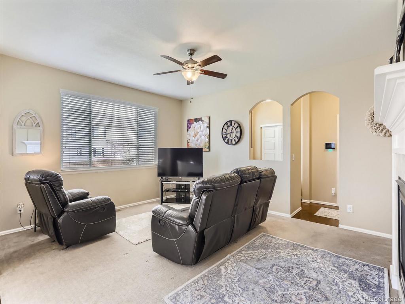
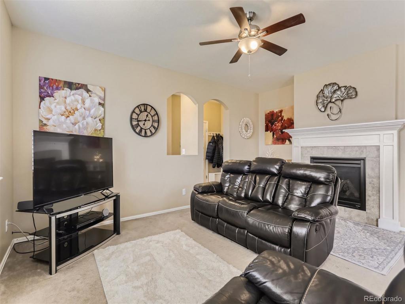
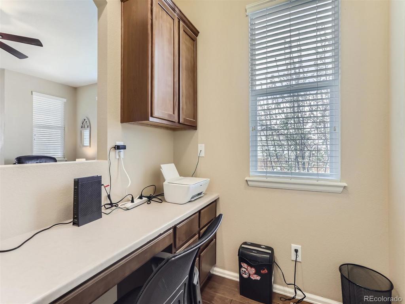
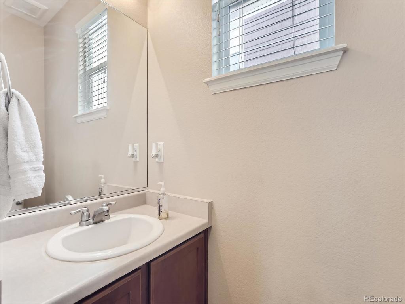
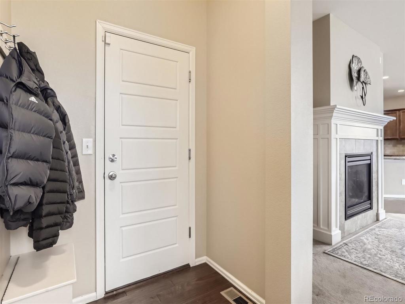
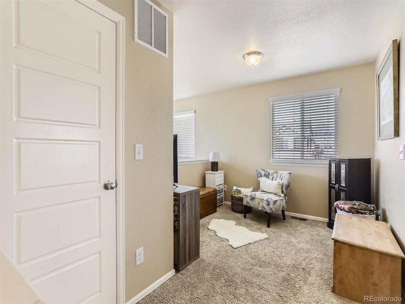
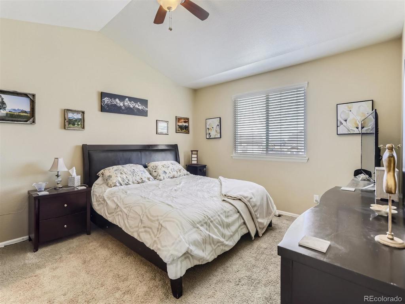
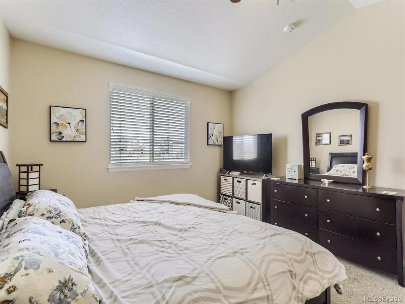
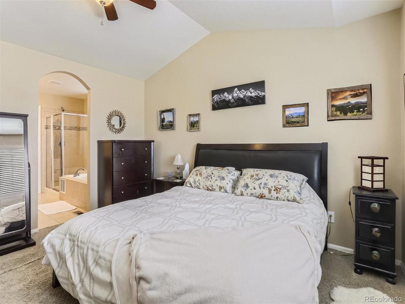
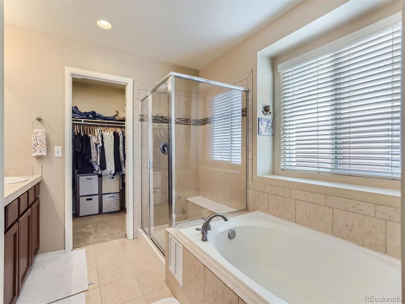
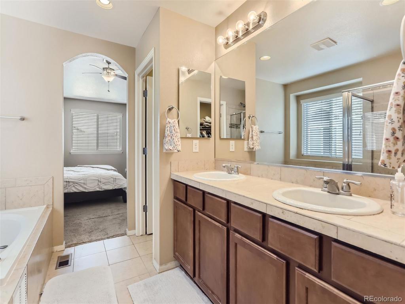
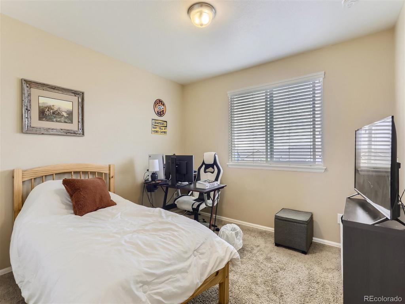
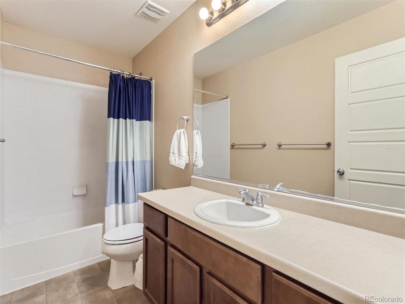
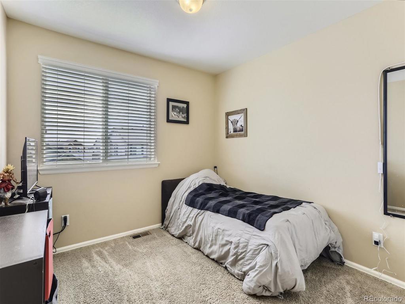
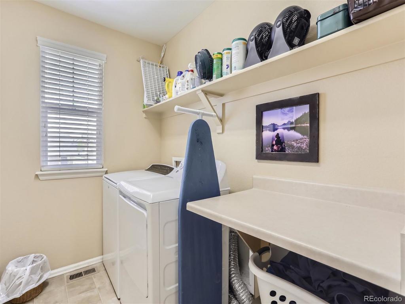
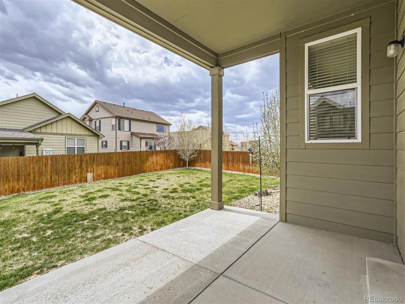
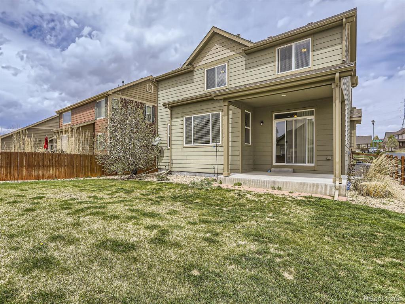
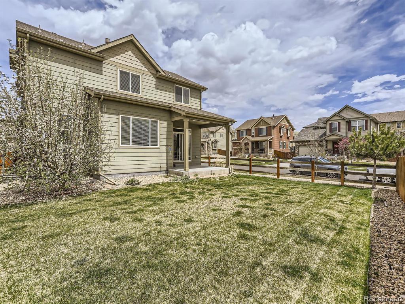
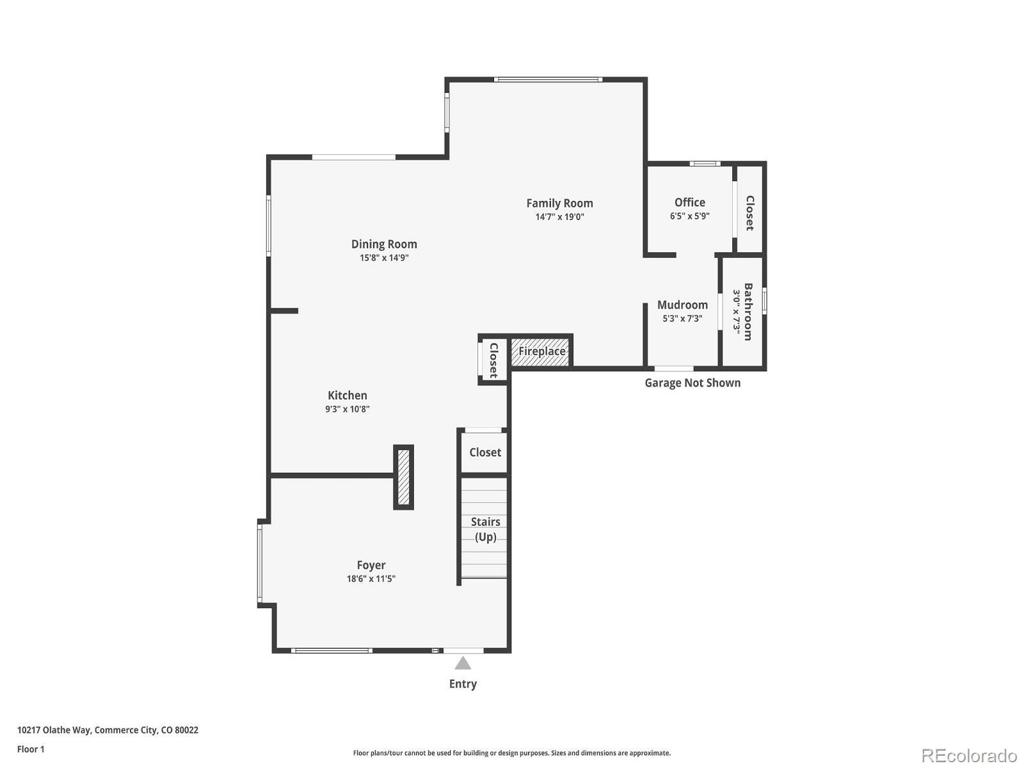
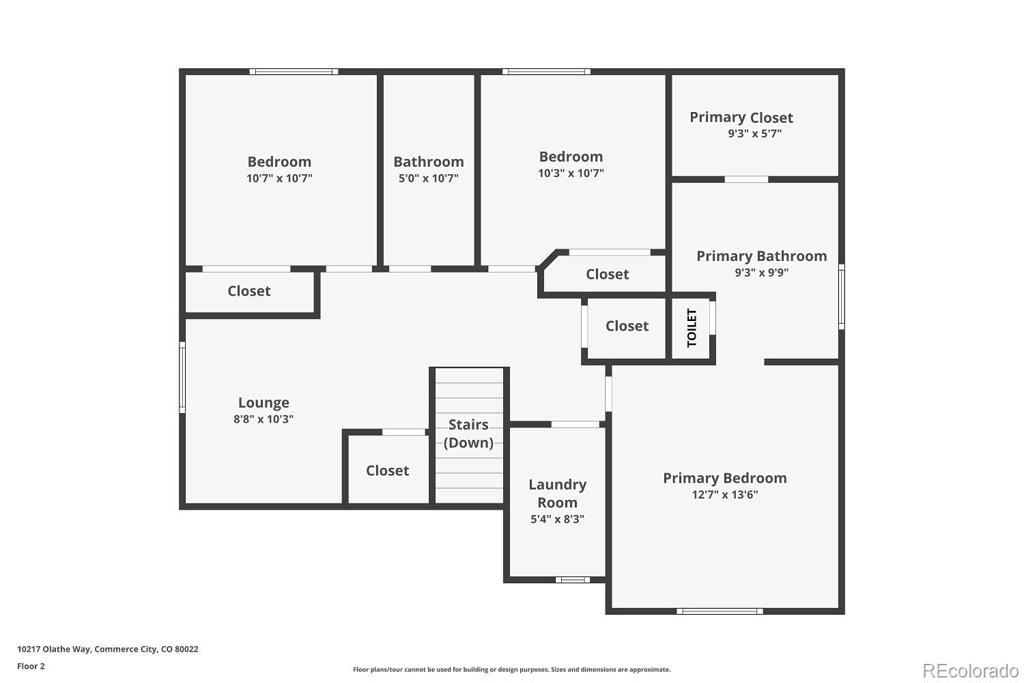


 Menu
Menu
 Schedule a Showing
Schedule a Showing

