11605 Colony Loop
Parker, CO 80138 — Douglas county
Price
$675,000
Sqft
3208.00 SqFt
Baths
3
Beds
5
Description
Presenting an exceptional 5-bedroom, 3-bathroom ranch home nestled in Lincoln Creek Village, conveniently situated near many amenities and easy highway access. This home includes numerous upgrades and updates, the owner’s suite features a luxurious primary bath with quartz countertops a custom walk in shower and large linen closet and a spacious walk in closet with a spot for everything. You'll love the custom barn doors to add privacy and noise reduction on both the master bath and laundry/mud rooms. Other updates include soft-close cabinets with roll-outs, under-cabinet lighting, a gas range, window blinds throughout, and built-in shelving in the living room, updated vanity in lower level bathroom, luxury laminate plank flooring throughout the main level and many many more updates.
The fully finished basement with new carpet throughout lives like a separate apartment and offers additional living space perfect for potential rental income or for muti-generational living with a full kitchen including a new stove, room for a full sized refrigerator, counter space, living area, two bedrooms, a full bath with new flooring and new vanity, and laundry area. For added peace of mind, the basement includes a sump pump and water sensor.
New roof with transferable warranty to be installed in the next 30 days!!
Step into the gorgeous private backyard retreat, complete with a professionally installed pergola, meticulously landscaped grounds, and a drip irrigation system with lots of plants, flowering bushes and grasses to enjoy all season long. Front yard maintenance, including mowing and snow removal, is provided by the Lincoln Creek Metro District.
Don't miss the opportunity to call this stunning property home! Schedule your private showing today!!
Property Level and Sizes
SqFt Lot
6011.00
Lot Features
Built-in Features, Ceiling Fan(s), Eat-in Kitchen, Entrance Foyer, Five Piece Bath, Granite Counters, In-Law Floor Plan, Kitchen Island, Open Floorplan, Pantry, Primary Suite, Quartz Counters, Walk-In Closet(s)
Lot Size
0.14
Foundation Details
Concrete Perimeter
Basement
Full
Common Walls
No Common Walls
Interior Details
Interior Features
Built-in Features, Ceiling Fan(s), Eat-in Kitchen, Entrance Foyer, Five Piece Bath, Granite Counters, In-Law Floor Plan, Kitchen Island, Open Floorplan, Pantry, Primary Suite, Quartz Counters, Walk-In Closet(s)
Appliances
Dishwasher, Disposal, Dryer, Gas Water Heater, Microwave, Oven, Refrigerator, Self Cleaning Oven, Sump Pump, Washer
Electric
Central Air
Flooring
Carpet, Laminate, Tile
Cooling
Central Air
Heating
Forced Air
Fireplaces Features
Gas Log, Insert, Living Room
Utilities
Cable Available, Electricity Connected, Internet Access (Wired), Natural Gas Connected
Exterior Details
Features
Lighting, Private Yard, Rain Gutters, Smart Irrigation
Water
Public
Sewer
Public Sewer
Land Details
Road Frontage Type
Public
Road Responsibility
Public Maintained Road
Road Surface Type
Paved
Garage & Parking
Parking Features
Concrete, Dry Walled, Insulated Garage, Lighted, Storage
Exterior Construction
Roof
Composition
Construction Materials
Wood Siding
Exterior Features
Lighting, Private Yard, Rain Gutters, Smart Irrigation
Window Features
Double Pane Windows, Window Coverings, Window Treatments
Security Features
Carbon Monoxide Detector(s), Security System, Video Doorbell
Builder Source
Public Records
Financial Details
Previous Year Tax
5216.00
Year Tax
2023
Primary HOA Name
MSI/Lincoln Creek Metro District
Primary HOA Phone
303-420-4433
Primary HOA Amenities
Park, Playground, Trail(s)
Primary HOA Fees Included
Maintenance Grounds, Snow Removal
Primary HOA Fees
150.00
Primary HOA Fees Frequency
Monthly
Location
Schools
Elementary School
Pine Lane Prim/Inter
Middle School
Sierra
High School
Chaparral
Walk Score®
Contact me about this property
Jeff Skolnick
RE/MAX Professionals
6020 Greenwood Plaza Boulevard
Greenwood Village, CO 80111, USA
6020 Greenwood Plaza Boulevard
Greenwood Village, CO 80111, USA
- (303) 946-3701 (Office Direct)
- (303) 946-3701 (Mobile)
- Invitation Code: start
- jeff@jeffskolnick.com
- https://JeffSkolnick.com
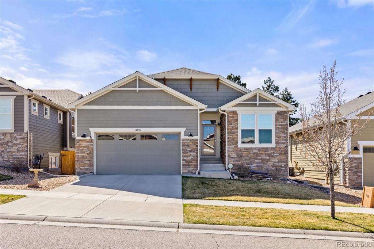
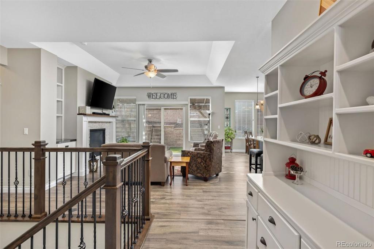
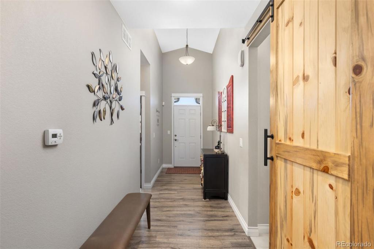
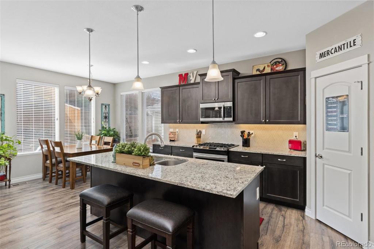
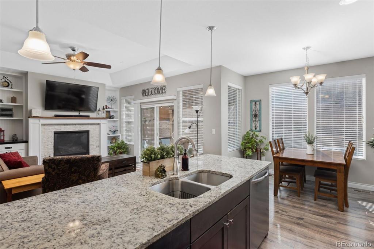
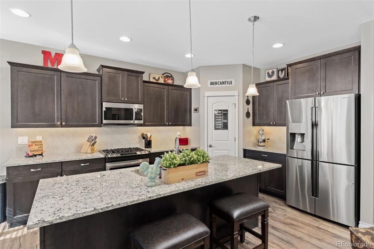
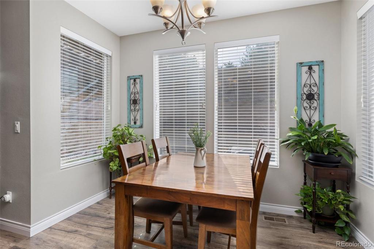
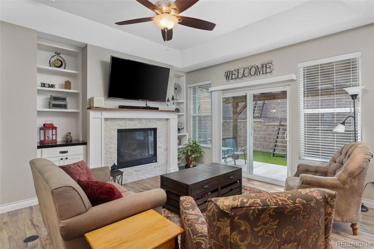
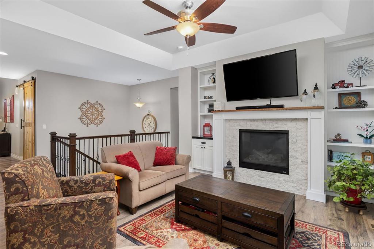
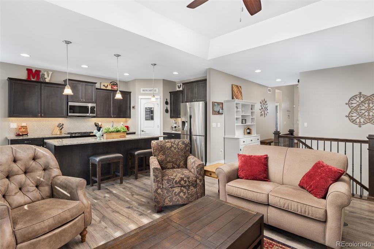
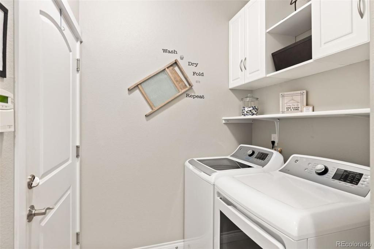
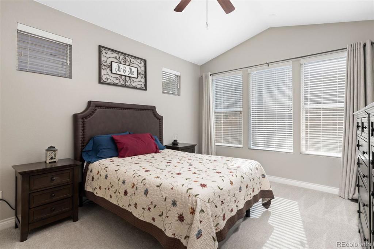
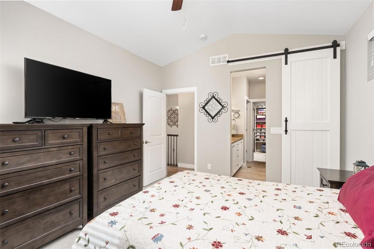
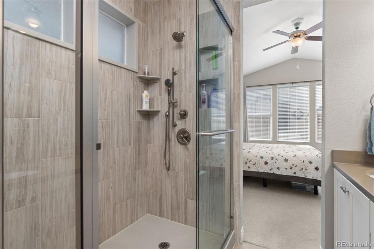
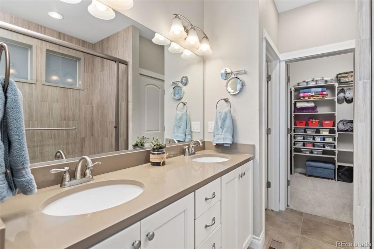
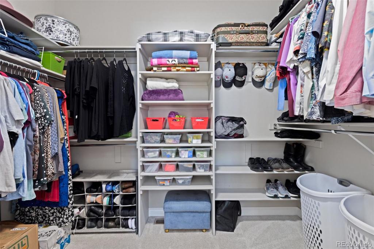
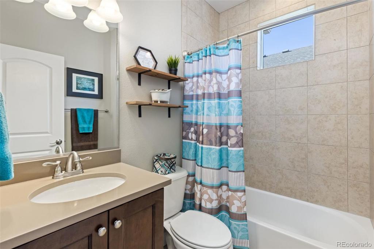
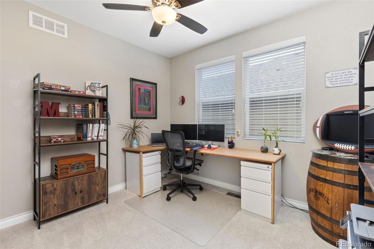
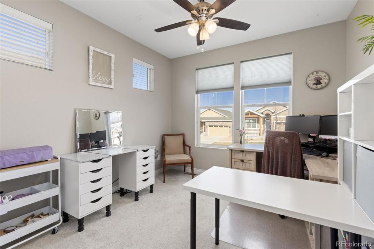
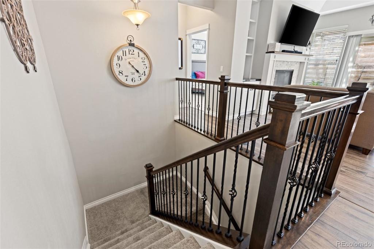
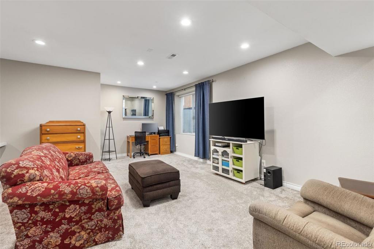
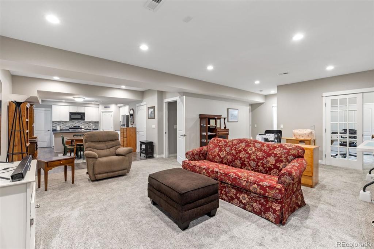
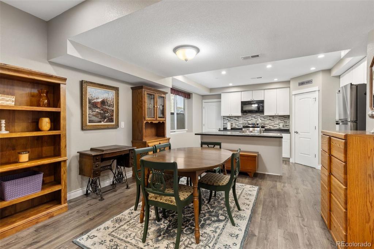
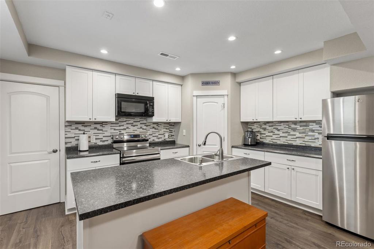
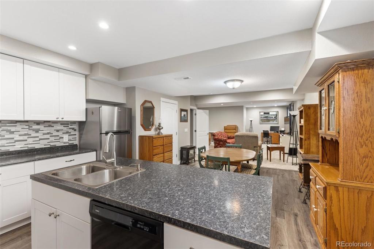
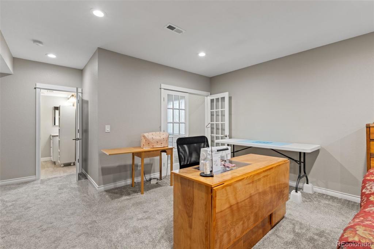
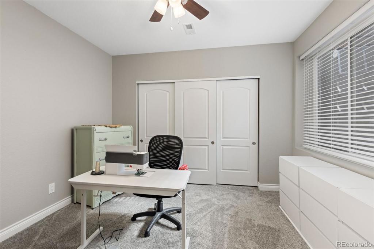
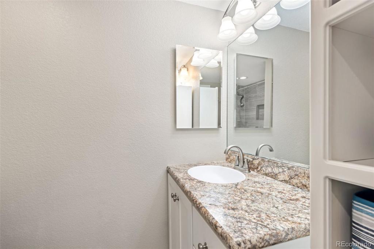
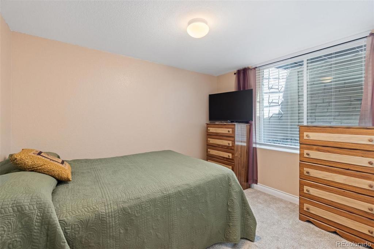
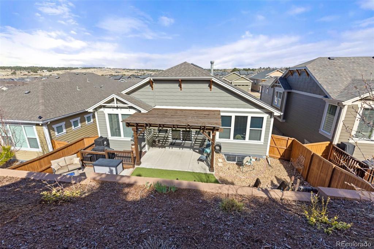
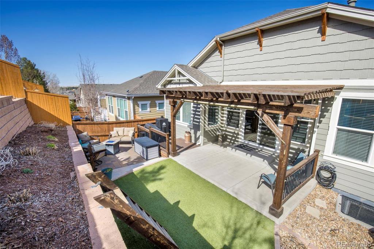
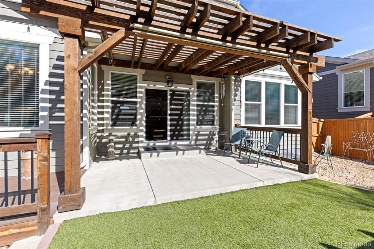
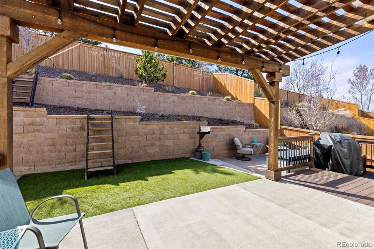
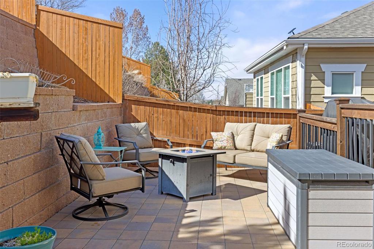
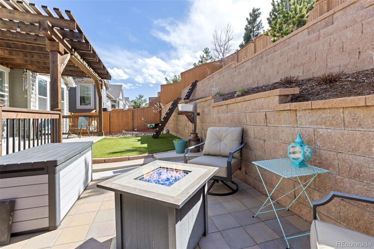
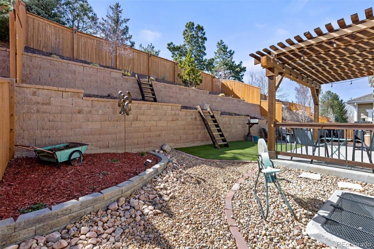
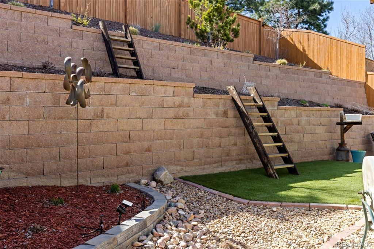


 Menu
Menu
 Schedule a Showing
Schedule a Showing

