8650 W 69th Place
Arvada, CO 80004 ÔÇö Jefferson county
Price
$629,500
Sqft
2016.00 SqFt
Baths
2
Beds
3
Description
If you have been waiting for magnificent views located at the height of Scenic Heights neighborhood in Arvada, this is the home you have been looking for.  This tri-level home has been renovated with quality, care and City of Arvada permits!  When you walk through the front door, the open floorplan and beautiful engineered hardwood floors will make living and entertaining easy. The renovated kitchen with quartz countertops and a huge island will make your home chef very happy. With just a few steps to the upper level, you will find two bedrooms along with a renovated full bathroom equipped with a heated, plumbed-in bidet. On the lower level, there is a cozy, family area with a wood-burning fireplace as well as the well-lite third bedroom along and a renovated bathroom with an oversized shower. In the basement, you have a finished bonus room that is a perfect yoga room, art studio, playroom, or office. Next to the bonus room is a large unfinished laundry and lots of storage room with a radon mitigation system. In the backyard, you will find a fully fenced yard and a perfect spot under the Maple tree waiting for a fire pit on cool Autumn nights. You will love the oversized attached 2 car garage with outdoor access. Just 5 minutes from Ole Town Arvada and 6 minutes to the light rail, you can enjoy restaurants, festivals and entertainment with ease. 3D Tour link: https://my.matterport.com/show/?m=h5YUrG9TdeZ
Property Level and Sizes
SqFt Lot
10387.00
Lot Features
Ceiling Fan(s), High Speed Internet, Kitchen Island, Open Floorplan, Quartz Counters, Radon Mitigation System, Smart Ceiling Fan, Smart Thermostat, Smoke Free
Lot Size
0.24
Foundation Details
Concrete Perimeter
Basement
Finished,Partial
Interior Details
Interior Features
Ceiling Fan(s), High Speed Internet, Kitchen Island, Open Floorplan, Quartz Counters, Radon Mitigation System, Smart Ceiling Fan, Smart Thermostat, Smoke Free
Appliances
Dishwasher, Disposal, Dryer, Microwave, Oven, Range Hood, Refrigerator, Self Cleaning Oven, Washer
Electric
Evaporative Cooling
Flooring
Tile, Wood
Cooling
Evaporative Cooling
Heating
Baseboard, Hot Water, Natural Gas
Fireplaces Features
Family Room, Wood Burning
Utilities
Cable Available, Electricity Connected, Internet Access (Wired), Natural Gas Connected, Phone Available
Exterior Details
Features
Private Yard, Rain Gutters
Patio Porch Features
Covered,Front Porch,Patio
Lot View
Mountain(s)
Water
Public
Sewer
Public Sewer
Land Details
PPA
2812500.00
Road Responsibility
Public Maintained Road
Road Surface Type
Paved
Garage & Parking
Parking Spaces
1
Parking Features
Concrete, Exterior Access Door, Oversized
Exterior Construction
Roof
Composition
Construction Materials
Brick, Frame
Architectural Style
Traditional
Exterior Features
Private Yard, Rain Gutters
Window Features
Triple Pane Windows, Window Coverings
Security Features
Carbon Monoxide Detector(s),Radon Detector,Smoke Detector(s),Video Doorbell
Builder Name 1
Perl Mack
Financial Details
PSF Total
$334.82
PSF Finished
$390.62
PSF Above Grade
$468.75
Previous Year Tax
2532.00
Year Tax
2020
Primary HOA Fees
0.00
Location
Schools
Elementary School
Peck
Middle School
Arvada K-8
High School
Arvada
Walk Score®
Contact me about this property
Jeff Skolnick
RE/MAX Professionals
6020 Greenwood Plaza Boulevard
Greenwood Village, CO 80111, USA
6020 Greenwood Plaza Boulevard
Greenwood Village, CO 80111, USA
- (303) 946-3701 (Office Direct)
- (303) 946-3701 (Mobile)
- Invitation Code: start
- jeff@jeffskolnick.com
- https://JeffSkolnick.com
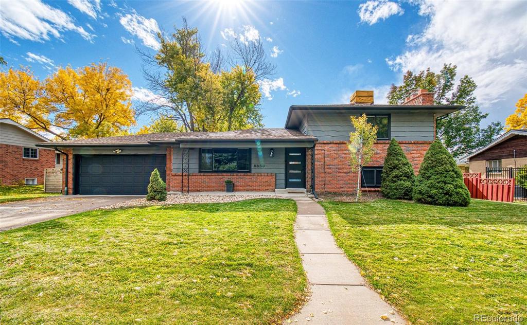
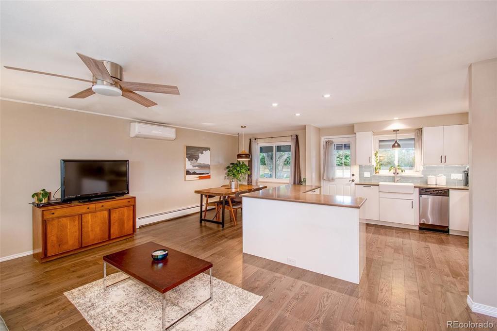
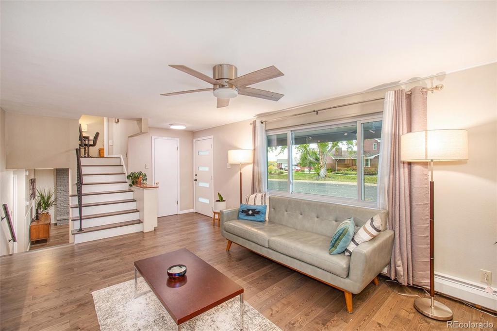
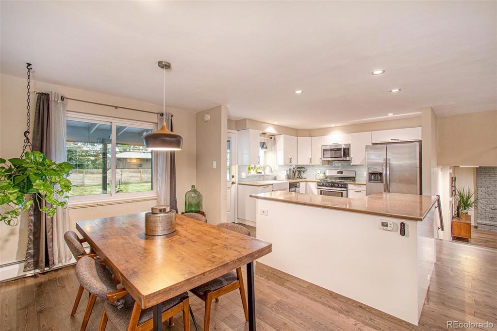
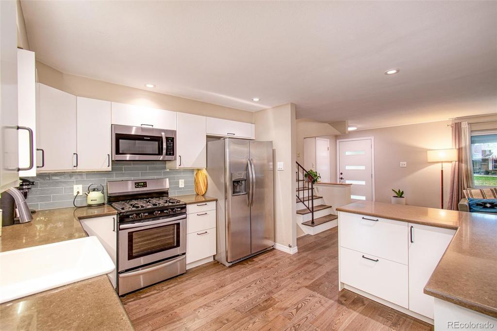
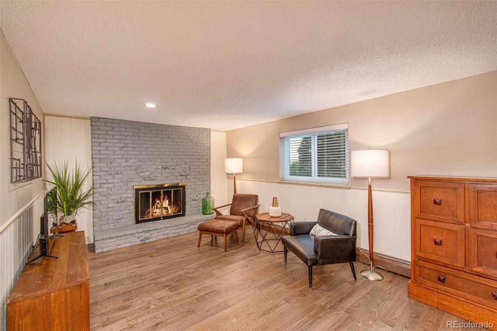
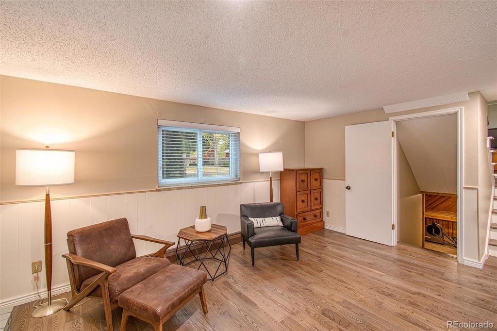
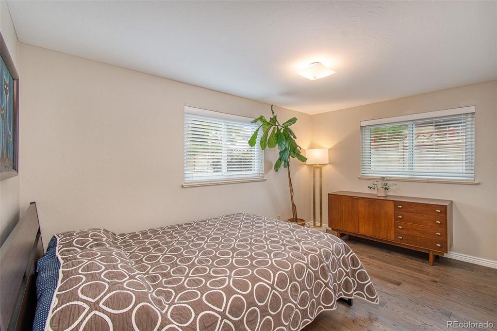
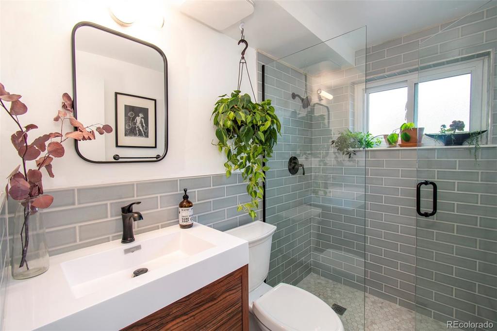
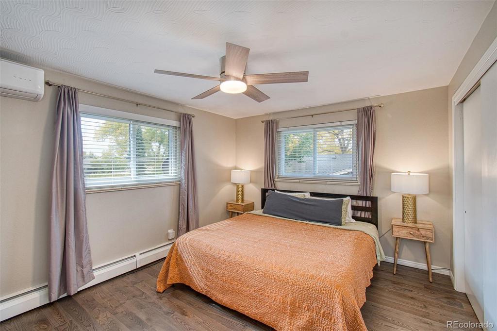
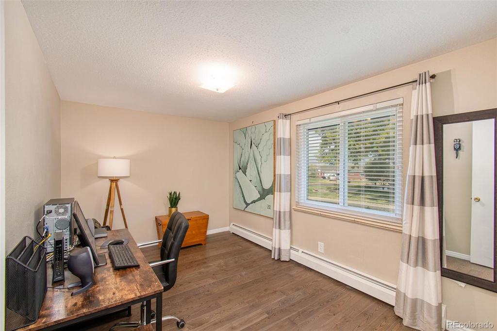
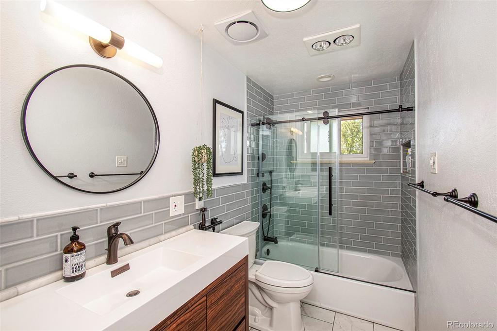
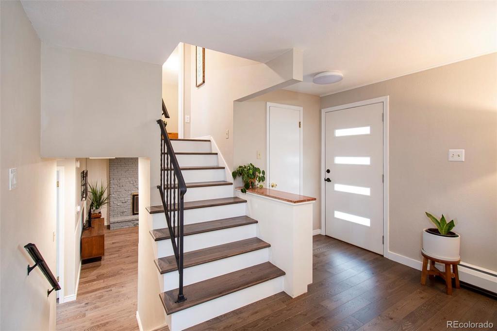
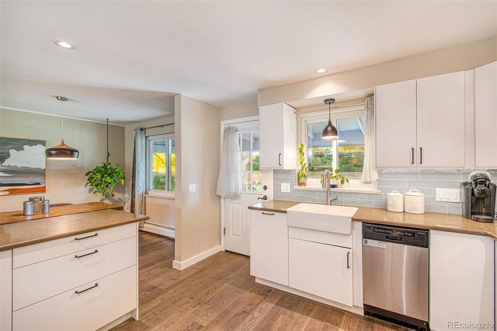
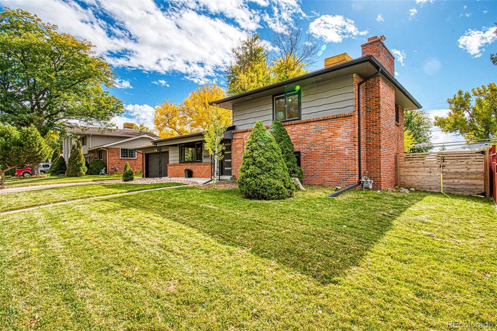
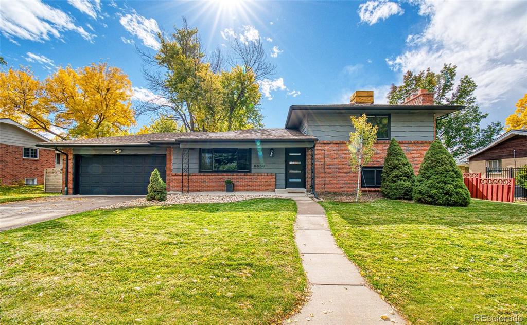
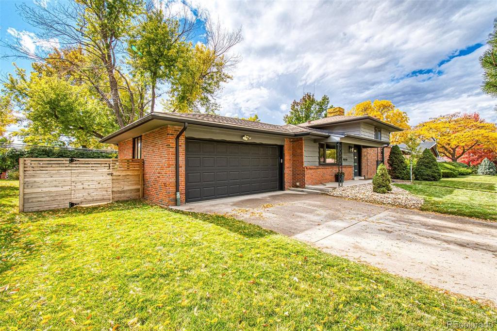
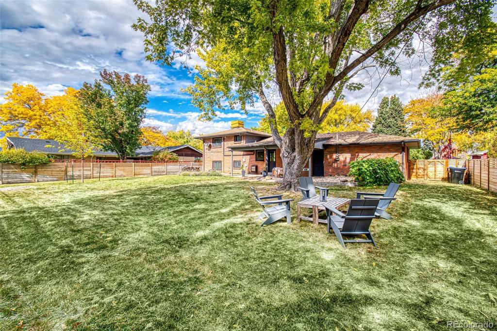
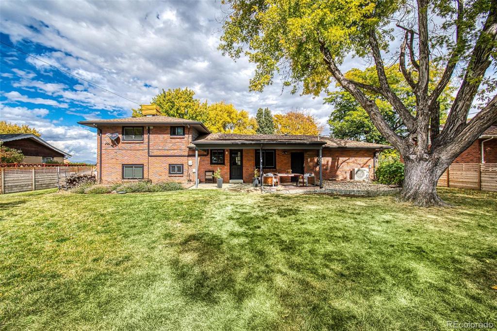
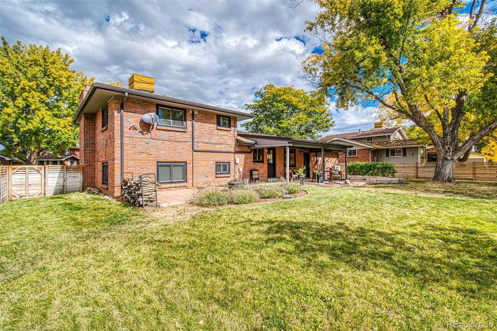
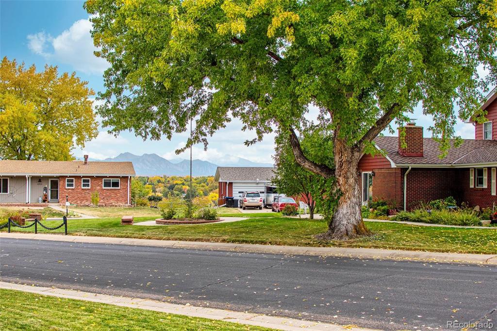


 Menu
Menu


