6944 E 162nd Avenue
Brighton, CO 80602 — Adams county
Price
$1,298,000
Sqft
4378.00 SqFt
Baths
6
Beds
6
Description
**SELLERS ARE OFFERING $25,000 IN CONCESSIONS TOWARDS BUYERS RATE BUYDOWN OR CLOSING COSTS AT CLOSING** Welcome to this exquisite custom-built home, completed in 2018, nestled on just over an acre of land. As you step inside, you're greeted by 9-foot ceilings on both the main and upper levels, offering an open and airy atmosphere. The main level features a beautiful kitchen adorned with quartz countertops and crown molding, adding elegance to your culinary endeavors. A mudroom off the garage provides convenience and organization for everyday living.Upstairs, find four spacious bedrooms, along with a pocket office and loft area, ideal for work or relaxation. Stay comfortable year-round with dual furnace and dual AC units, ensuring efficient heating and cooling throughout the home. The basement boasts impressive 10-foot ceilings and features an additional family room, perfect for movie nights or casual gatherings, along with a game area for endless entertainment. Discover an additional bedroom and bathroom in the basement, providing ample space for guests or a growing family. The basement also boasts in-wall/ceiling surround sound for the theater area, enhancing your viewing experience. With a four-car oversized garage, there's ample space for parking and storage, including additional overhead storage for added convenience. Step outside onto the large back deck, where you can enjoy outdoor gatherings or simply soak up the serene surroundings. Relax and rejuvenate in the hot tub, adding a touch of luxury to your lifestyle. Additional features include LG ice craft, outlets in the upper eaves for lights, and meticulous attention to detail throughout. Don't miss the opportunity to make this stunning property your new home sweet home.
Property Level and Sizes
SqFt Lot
47044.80
Lot Features
Ceiling Fan(s), Five Piece Bath, High Ceilings, Pantry, Primary Suite, Quartz Counters
Lot Size
1.08
Foundation Details
Concrete Perimeter
Basement
Finished, Full
Interior Details
Interior Features
Ceiling Fan(s), Five Piece Bath, High Ceilings, Pantry, Primary Suite, Quartz Counters
Appliances
Bar Fridge, Cooktop, Dishwasher, Disposal, Double Oven, Dryer, Gas Water Heater, Refrigerator, Sump Pump, Washer
Electric
Central Air
Flooring
Carpet, Tile, Wood
Cooling
Central Air
Heating
Forced Air
Fireplaces Features
Living Room
Exterior Details
Features
Playground, Private Yard, Spa/Hot Tub
Lot View
Mountain(s)
Sewer
Septic Tank
Land Details
Garage & Parking
Parking Features
Concrete, Dry Walled, Lighted, Oversized, Storage, Tandem
Exterior Construction
Roof
Composition
Construction Materials
Stone, Stucco, Wood Siding
Exterior Features
Playground, Private Yard, Spa/Hot Tub
Window Features
Window Coverings
Security Features
Carbon Monoxide Detector(s), Radon Detector, Smart Cameras, Smoke Detector(s), Video Doorbell
Builder Name 1
Copperleaf Homes
Builder Source
Public Records
Financial Details
Previous Year Tax
7816.00
Year Tax
2023
Primary HOA Name
Eagle Shadow South - Blue Hawk Management
Primary HOA Phone
303-408-1647 x11
Primary HOA Fees
35.00
Primary HOA Fees Frequency
Monthly
Location
Schools
Elementary School
West Ridge
Middle School
Roger Quist
High School
Riverdale Ridge
Walk Score®
Contact me about this property
Jeff Skolnick
RE/MAX Professionals
6020 Greenwood Plaza Boulevard
Greenwood Village, CO 80111, USA
6020 Greenwood Plaza Boulevard
Greenwood Village, CO 80111, USA
- (303) 946-3701 (Office Direct)
- (303) 946-3701 (Mobile)
- Invitation Code: start
- jeff@jeffskolnick.com
- https://JeffSkolnick.com
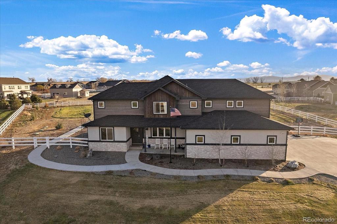
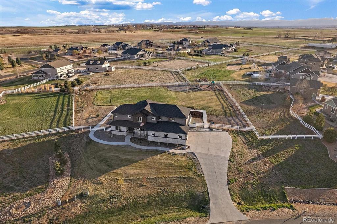
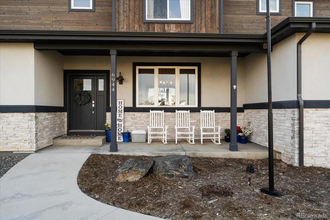
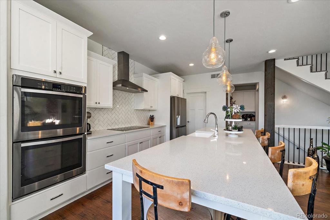
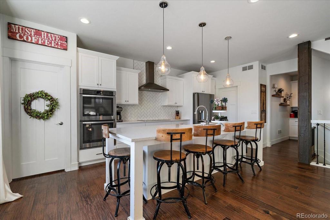
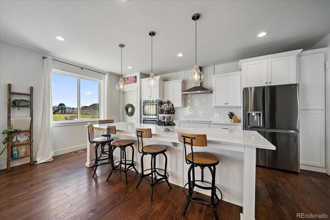
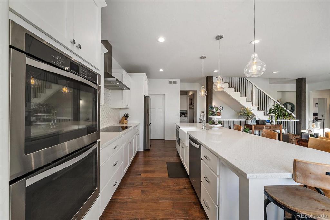
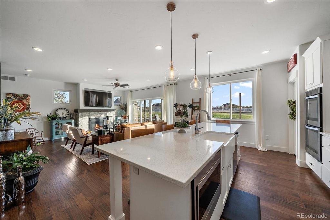
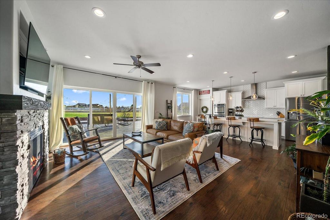
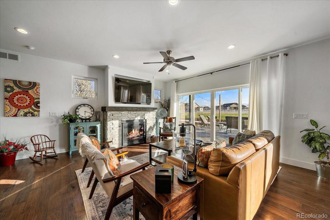
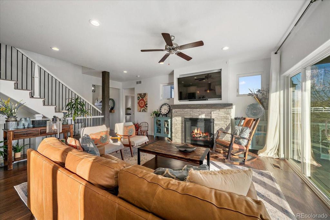
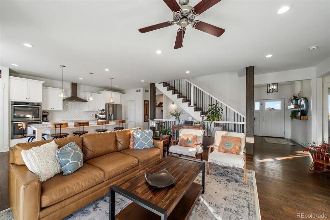
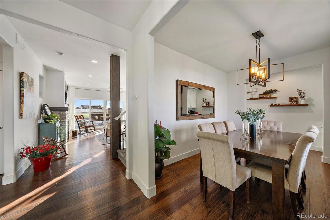
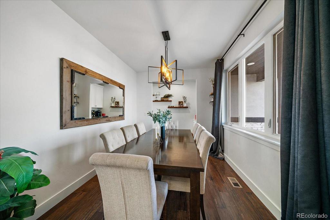
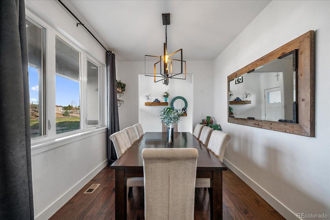
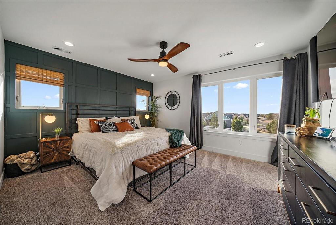
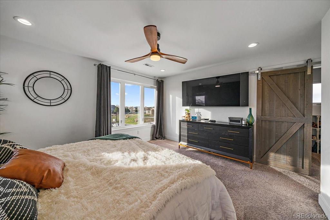
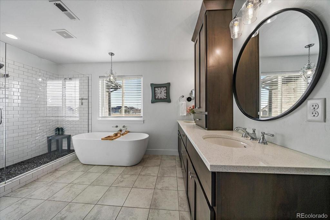
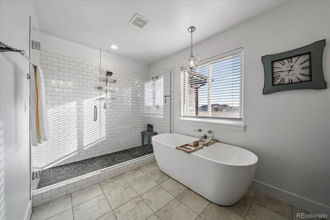
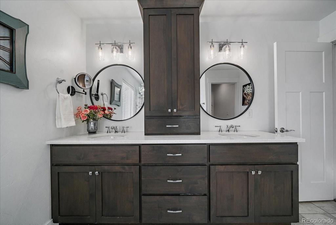
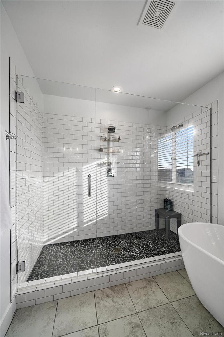
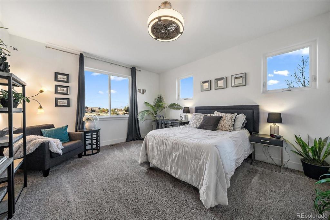
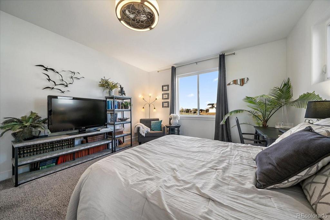
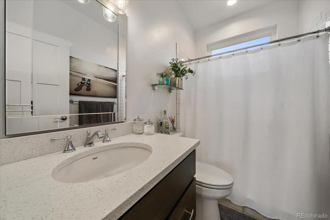
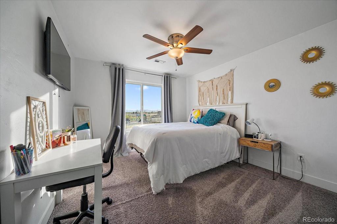
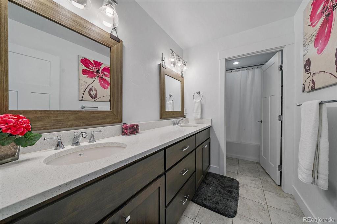
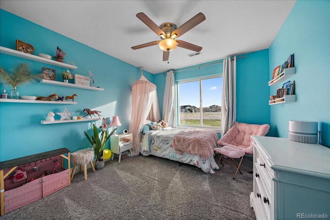
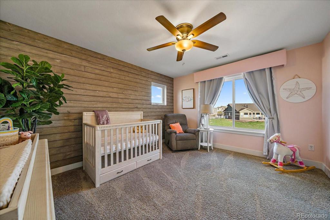
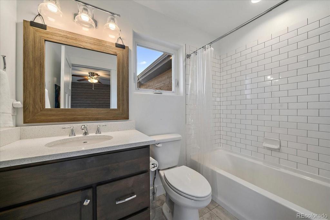
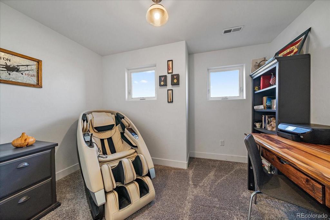
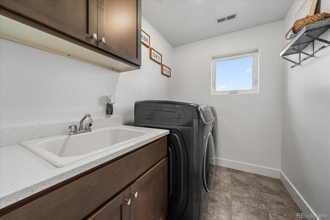
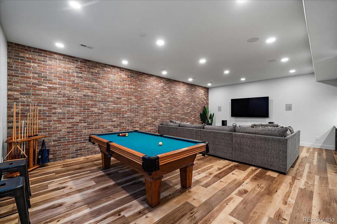
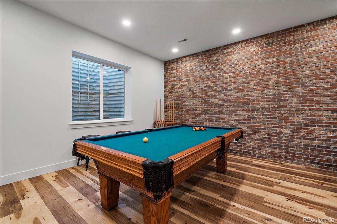
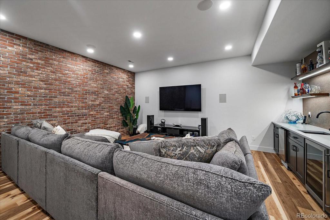
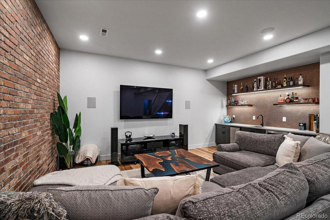
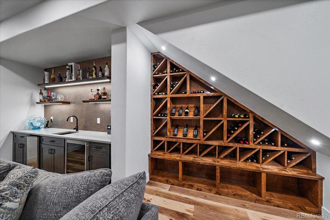
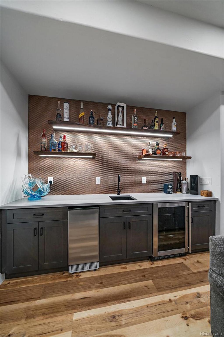
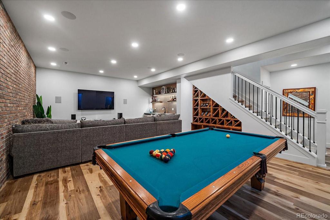
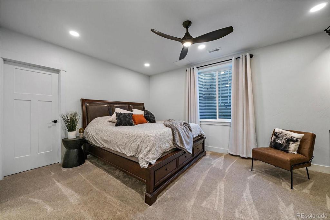
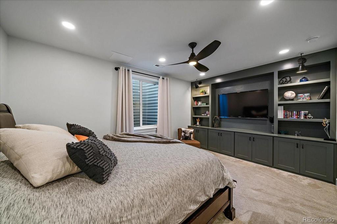
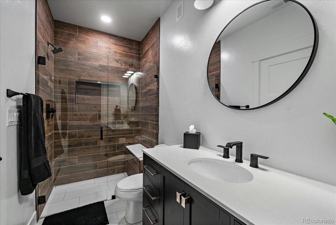
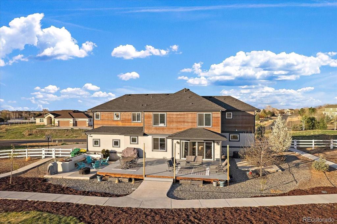
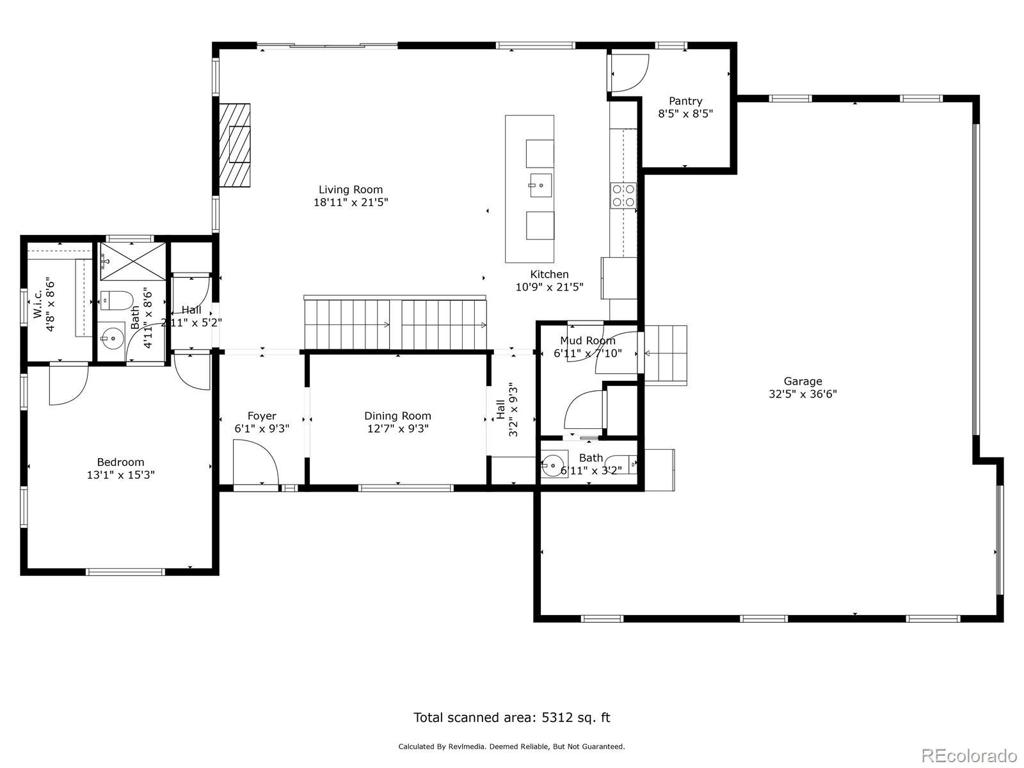
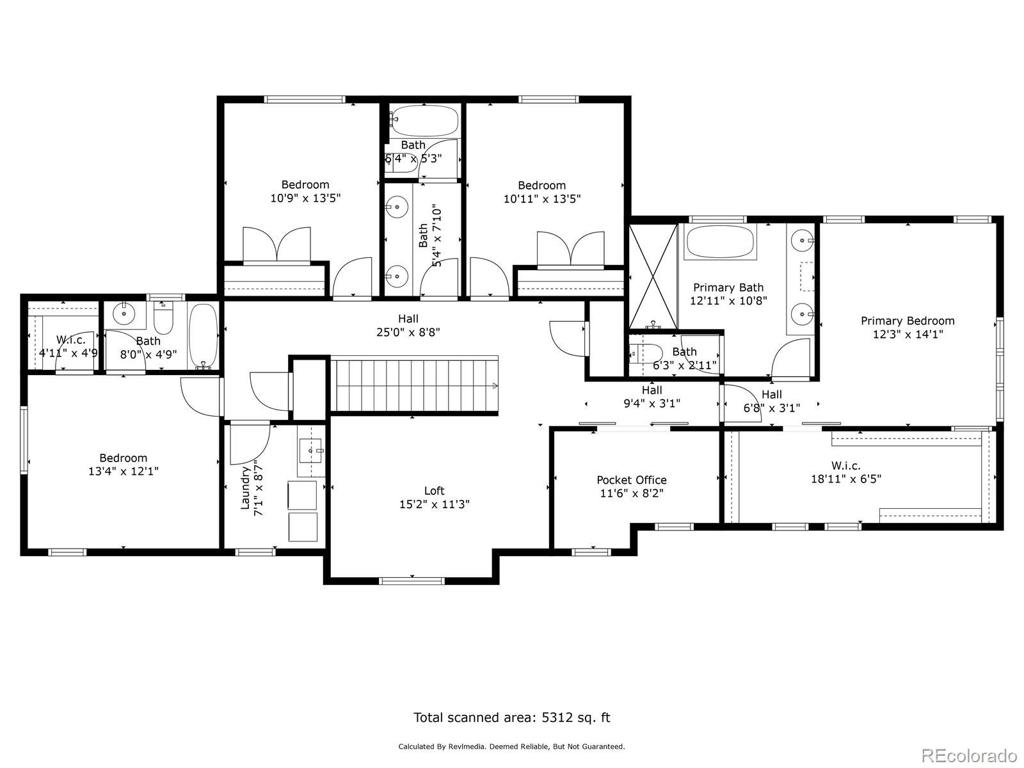
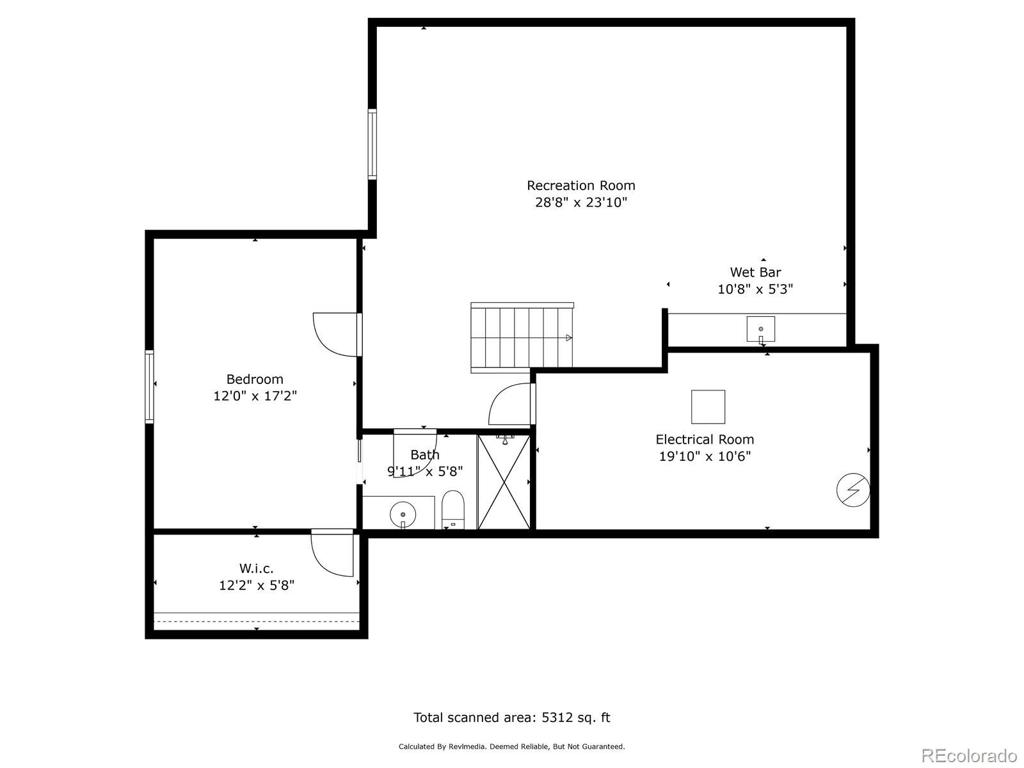


 Menu
Menu
 Schedule a Showing
Schedule a Showing

