1030 Russell Gulch Road
Central City, CO 80427 — Gilpin county
Price
$625,900
Sqft
902.00 SqFt
Baths
1
Beds
2
Description
Welcome to your own private oasis, this off grid home built in 2019 has everything you are looking for. Private, beautiful views, high quality finishes, lifetime metal roof with snow guard system, owned solar panels, glass railings, trex deck (partially covered), and a permanent 300 sq ft guest camper with its own deck, kitchen, laundry, on demand water heater as well as hooked up to water and septic see Gilpin County for use regulations. This home on 5 USABLE acres features a main floor master bedroom that has a sliding glass door to the covered deck as well as a full bathroom on the main level. The kitchen has stainless steel appliances and Washer/Dryer combo as well as extra dryer stay. The living room features vaulted ceilings, as well as a gas fireplace and coat closet. Head upstairs to the large loft with space for clothes or storage. Every detail that went into this home has been thought out and beautifully done. The security camera system stays as well as the 4 zone speaker system and outside lighting. This property is usable and has lots of parking for vehicles, campers, etc. There is also a Generac whole house generator. The crawl space below is totally wrapped with a radon mitigation system and there is also a iron and sulfur system that is operated by bluetooth. There is tons of storage in the crawl space and it is easy to access from the living room. Close to Central City/ Blackhawk gaming, 30 minutes to Golden light rail station 10 minutes to I70, 15 minutes to 470 and low Gilpin County taxes.
Property Level and Sizes
SqFt Lot
217800.00
Lot Features
Audio/Video Controls, Ceiling Fan(s), Granite Counters, High Ceilings, In-Law Floor Plan, Open Floorplan, Radon Mitigation System, Sound System, Vaulted Ceiling(s)
Lot Size
5.00
Basement
Crawl Space
Interior Details
Interior Features
Audio/Video Controls, Ceiling Fan(s), Granite Counters, High Ceilings, In-Law Floor Plan, Open Floorplan, Radon Mitigation System, Sound System, Vaulted Ceiling(s)
Appliances
Convection Oven, Dishwasher, Dryer, Gas Water Heater, Microwave, Oven, Range, Refrigerator, Tankless Water Heater, Washer, Water Purifier, Water Softener
Electric
Other
Flooring
Carpet, Laminate, Wood
Cooling
Other
Heating
Active Solar, Propane, Solar
Fireplaces Features
Gas, Great Room
Utilities
Off Grid, Propane
Exterior Details
Features
Lighting, Private Yard, Rain Gutters
Patio Porch Features
Covered,Deck
Lot View
Meadow,Mountain(s)
Water
Private
Sewer
Septic Tank
Land Details
PPA
120000.00
Well Type
Operational,Private
Well User
Domestic
Road Frontage Type
Public Road
Road Responsibility
Private Maintained Road
Road Surface Type
Dirt, Gravel
Garage & Parking
Parking Spaces
1
Parking Features
Driveway-Dirt, Driveway-Gravel
Exterior Construction
Roof
Metal
Construction Materials
Wood Siding
Architectural Style
Mountain Contemporary
Exterior Features
Lighting, Private Yard, Rain Gutters
Window Features
Double Pane Windows, Window Coverings
Security Features
Carbon Monoxide Detector(s),Security System,Smoke Detector(s)
Builder Source
Listor Measured
Financial Details
PSF Total
$665.19
PSF Finished
$665.19
PSF Above Grade
$665.19
Previous Year Tax
535.00
Year Tax
2020
Primary HOA Fees
0.00
Location
Schools
Elementary School
Gilpin County School
Middle School
Gilpin County School
High School
Gilpin County School
Walk Score®
Contact me about this property
Jeff Skolnick
RE/MAX Professionals
6020 Greenwood Plaza Boulevard
Greenwood Village, CO 80111, USA
6020 Greenwood Plaza Boulevard
Greenwood Village, CO 80111, USA
- (303) 946-3701 (Office Direct)
- (303) 946-3701 (Mobile)
- Invitation Code: start
- jeff@jeffskolnick.com
- https://JeffSkolnick.com
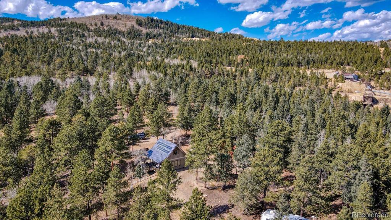
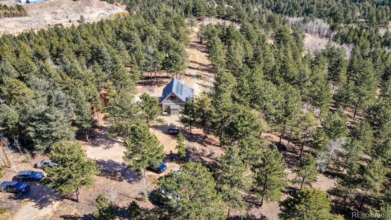
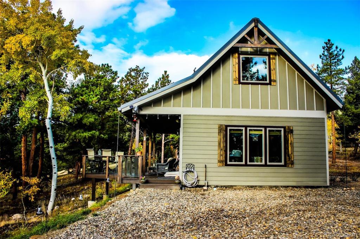
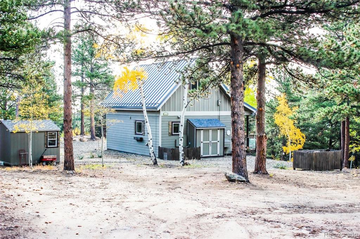
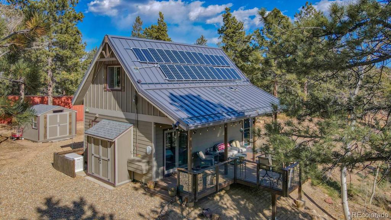
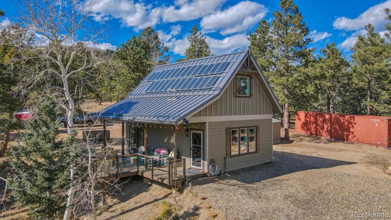
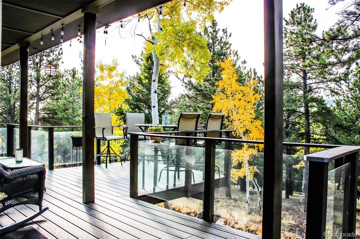
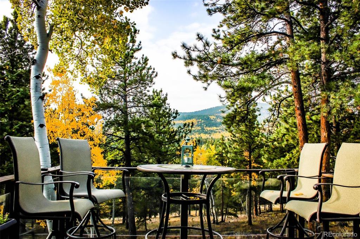
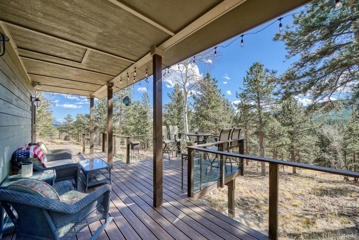
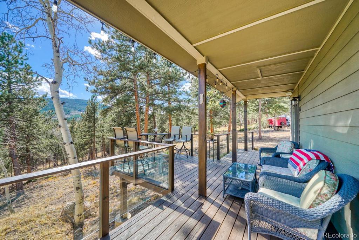
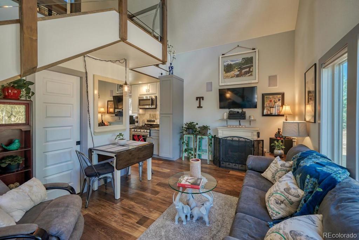
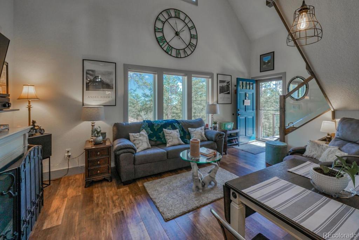
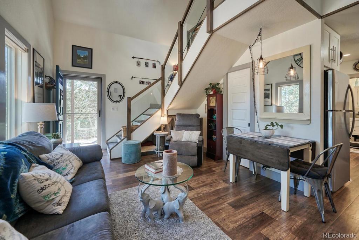
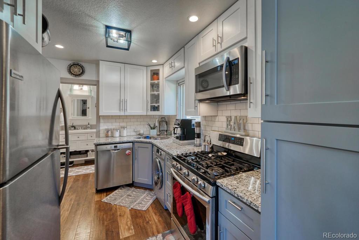
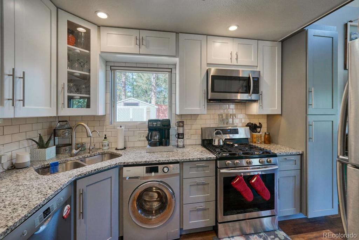
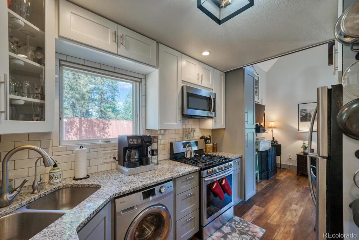
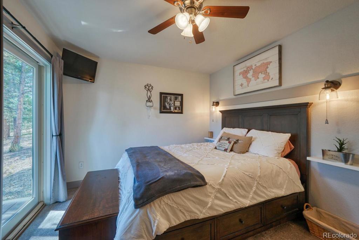
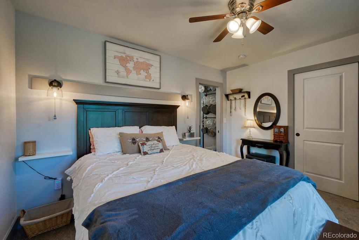
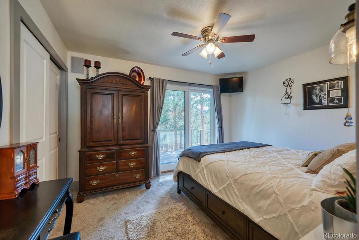
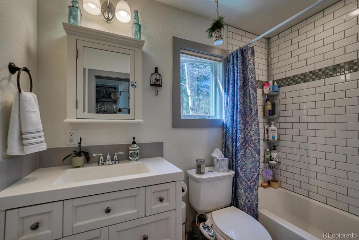
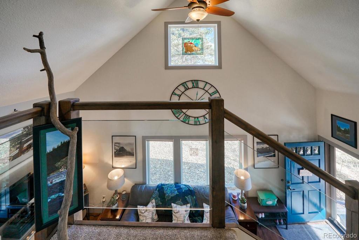
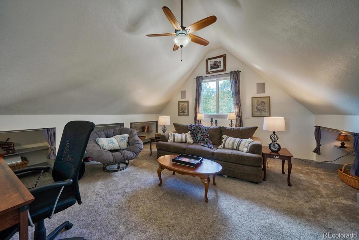
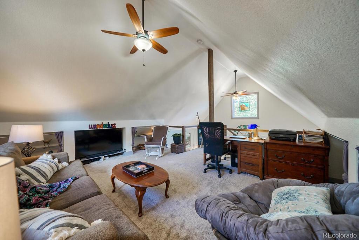
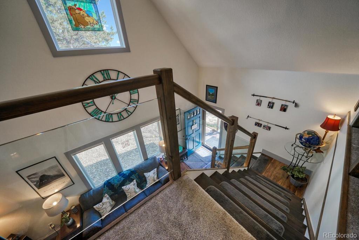
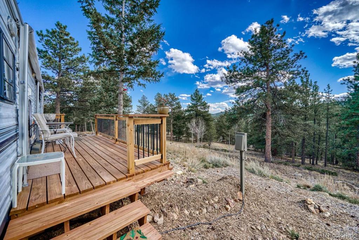
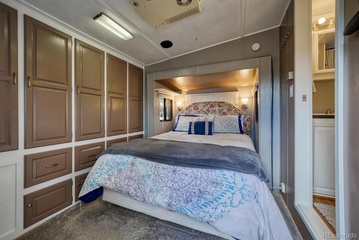
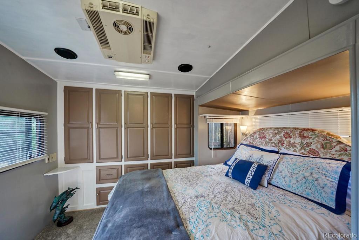
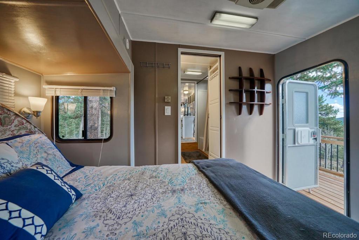
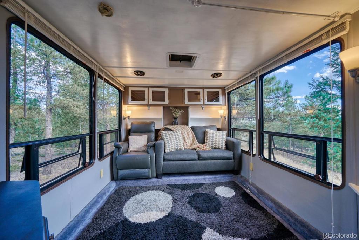
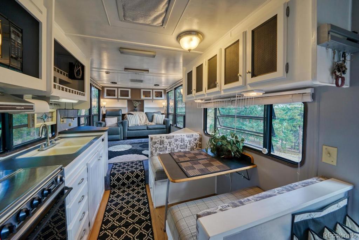
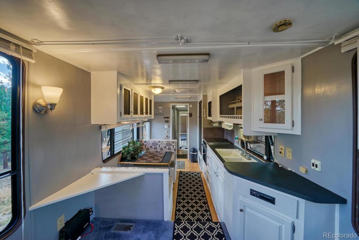
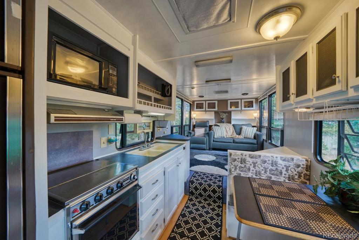
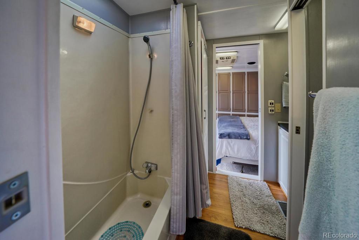
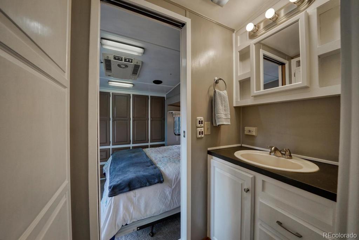
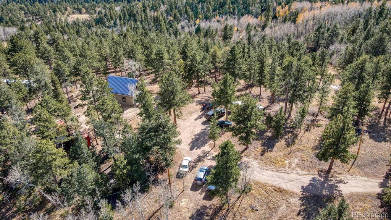
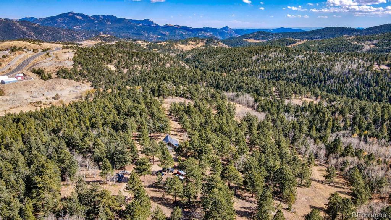
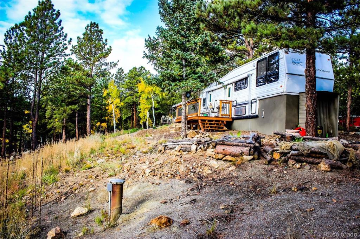
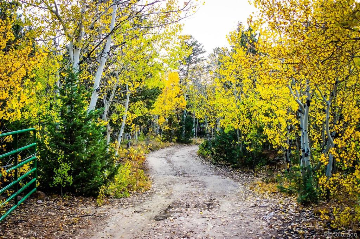
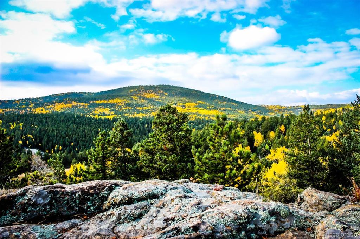
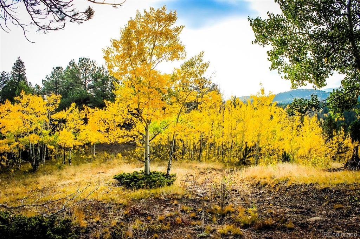


 Menu
Menu


