15954 E 115th Avenue
Commerce City, CO 80022 — Adams county
Price
$674,900
Sqft
4455.00 SqFt
Baths
3
Beds
3
Description
Price Reduction Better Act FAST!!! This is one of those properties that is not going to be on the market but a few days so if you or your client is looking for one of the Best ranch homes in Commerce City, specifically The Villages At Buffalo Run East Golf Course community... you better schedule a showing and be prepared to make a strong offer! This particular home offers one of the largest lots in the entire subdivision, its a true 1/4 acre, enough room for a swimming pool in the backyard, its a park! Beautiful customized immaculate 3 Bed 3 bath with attention to detail and Pride in ownership. Owners added over $100,000 in upgrades and then made a paradise in the backyard including a stone and wood entertaining area that has its own gas fire pit, its serenity! True (5) piece Primary Suite bathroom and Huge Primary Bedroom. Soaring ceiling in the family room with floor to ceiling stone and windows and sunlight to enhance the beauty and openness of this one of a kind home. The kitchen has a massive quartz island for entertaining that opens to the living room. Custom appliances were added to this home Cafe Kitchen Suite including a coffee area. Custom tile and beautiful durable vinyl flooring throughout. Covered patio with large sliding glass for outdoor living concept. Large Office with French doors and built in custom wood desk. mudroom with built-ins, FULL Open basement 2200+ sq ft room for another entire home. This home is loaded.. and absolutely gorgeous and one of a kind lot size in this area. Get into to see this one or miss out on this opportunity, I promise you that you won't be disappointed and you'll fall in love.. so be careful because this one will have you panicking! RARE FIND!
Property Level and Sizes
SqFt Lot
11325.60
Lot Features
Ceiling Fan(s), Eat-in Kitchen, Five Piece Bath, High Ceilings, High Speed Internet, Jack & Jill Bathroom, Kitchen Island, Open Floorplan, Pantry, Quartz Counters, Smoke Free, Utility Sink, Vaulted Ceiling(s), Walk-In Closet(s), Wired for Data
Lot Size
0.26
Foundation Details
Concrete Perimeter
Basement
Unfinished
Interior Details
Interior Features
Ceiling Fan(s), Eat-in Kitchen, Five Piece Bath, High Ceilings, High Speed Internet, Jack & Jill Bathroom, Kitchen Island, Open Floorplan, Pantry, Quartz Counters, Smoke Free, Utility Sink, Vaulted Ceiling(s), Walk-In Closet(s), Wired for Data
Appliances
Convection Oven, Dishwasher, Disposal, Double Oven, Gas Water Heater, Microwave, Range Hood, Refrigerator, Self Cleaning Oven, Sump Pump
Electric
Central Air
Flooring
Carpet, Vinyl
Cooling
Central Air
Heating
Forced Air
Fireplaces Features
Family Room
Utilities
Cable Available, Electricity Connected, Internet Access (Wired), Natural Gas Connected, Phone Connected
Exterior Details
Features
Fire Pit, Lighting, Playground, Private Yard
Lot View
Golf Course, Mountain(s)
Water
Public
Sewer
Public Sewer
Land Details
Road Frontage Type
Public
Road Responsibility
Public Maintained Road
Road Surface Type
Paved
Garage & Parking
Parking Features
Concrete, Dry Walled, Finished, Oversized
Exterior Construction
Roof
Composition
Construction Materials
Frame
Exterior Features
Fire Pit, Lighting, Playground, Private Yard
Window Features
Double Pane Windows, Window Coverings
Security Features
Security System, Smart Cameras, Smoke Detector(s), Video Doorbell
Builder Source
Public Records
Financial Details
Previous Year Tax
7025.00
Year Tax
2023
Primary HOA Name
MSI - THe Village at Buffalo Run
Primary HOA Phone
303-420-4433
Primary HOA Fees Included
Maintenance Grounds, Recycling, Trash
Primary HOA Fees
90.00
Primary HOA Fees Frequency
Quarterly
Location
Schools
Elementary School
Second Creek
Middle School
Prairie View
High School
Prairie View
Walk Score®
Contact me about this property
Jeff Skolnick
RE/MAX Professionals
6020 Greenwood Plaza Boulevard
Greenwood Village, CO 80111, USA
6020 Greenwood Plaza Boulevard
Greenwood Village, CO 80111, USA
- (303) 946-3701 (Office Direct)
- (303) 946-3701 (Mobile)
- Invitation Code: start
- jeff@jeffskolnick.com
- https://JeffSkolnick.com
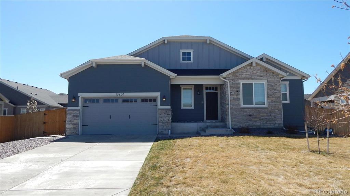
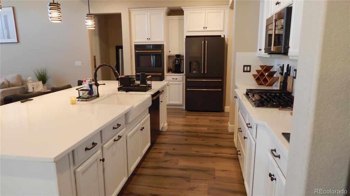
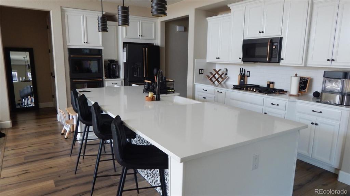
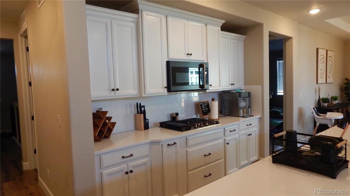
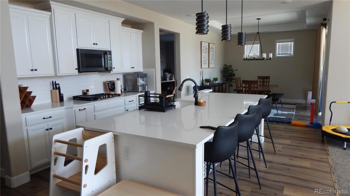
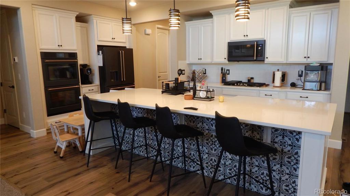
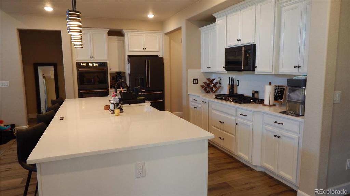
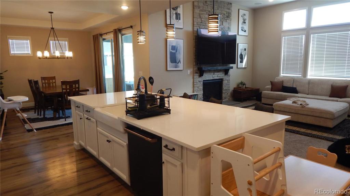
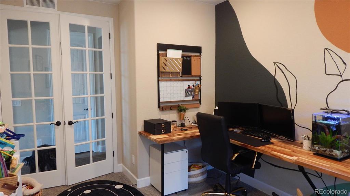
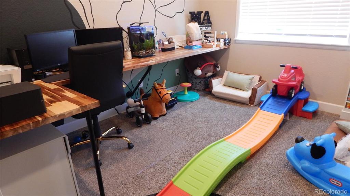
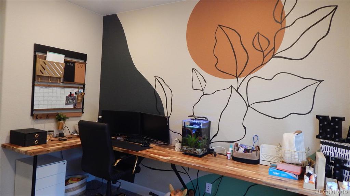
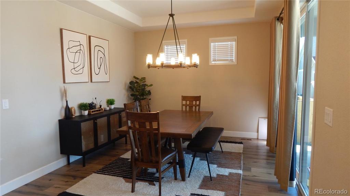
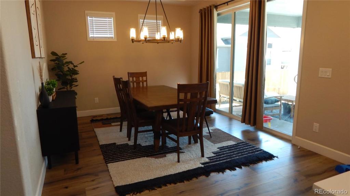
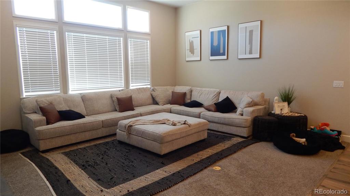
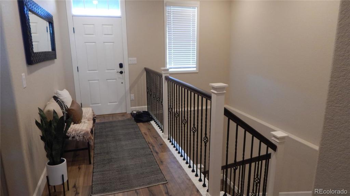
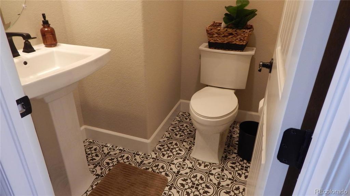
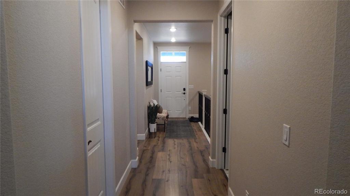
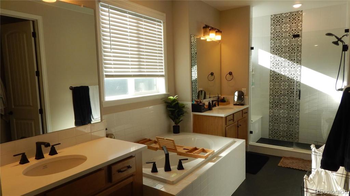
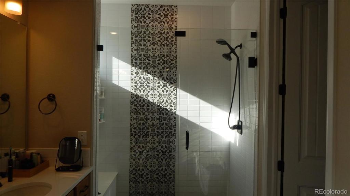
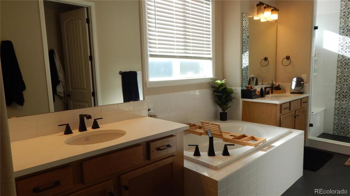
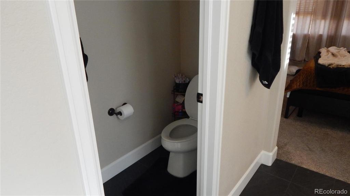
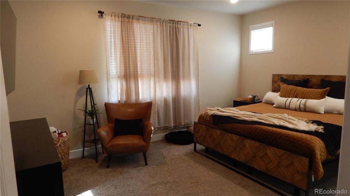
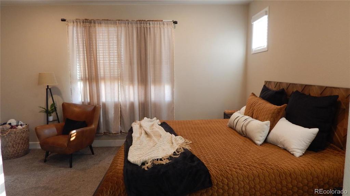
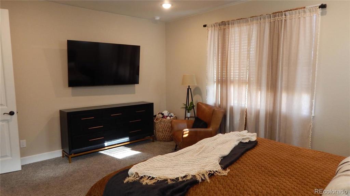
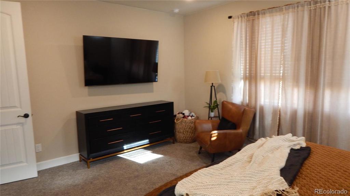
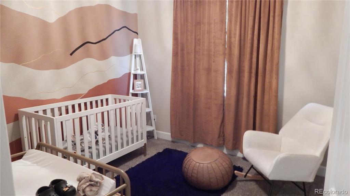
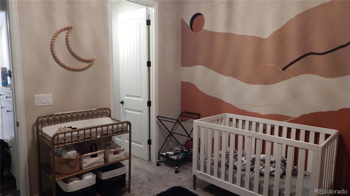
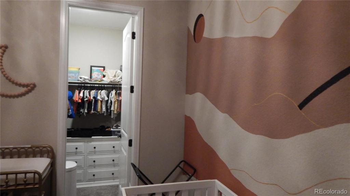
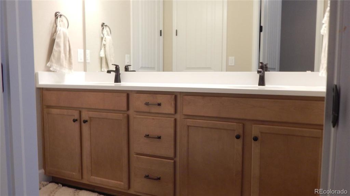
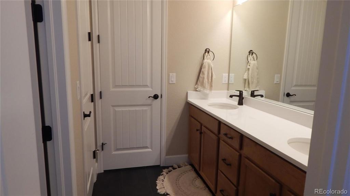
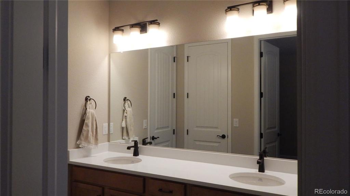
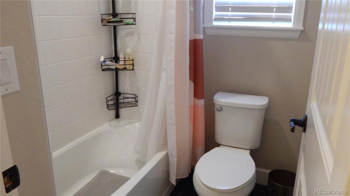
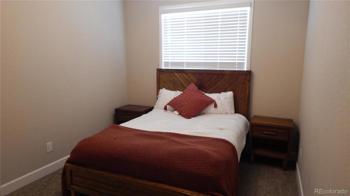
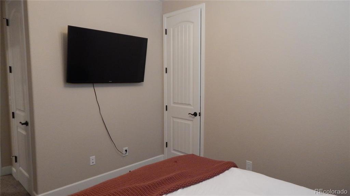
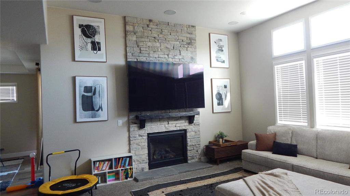
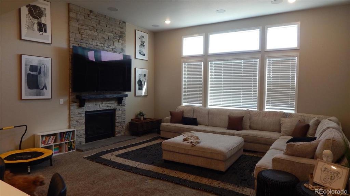
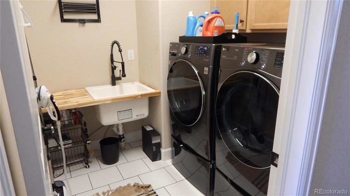
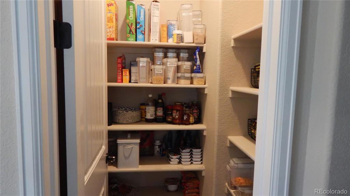
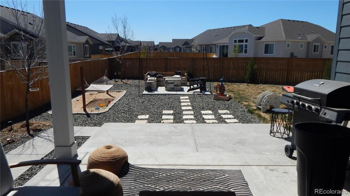
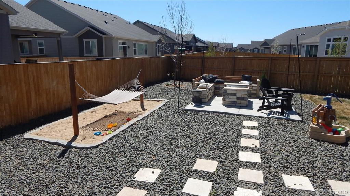
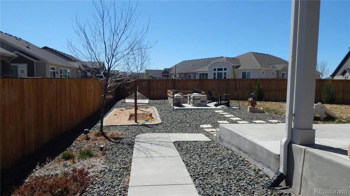
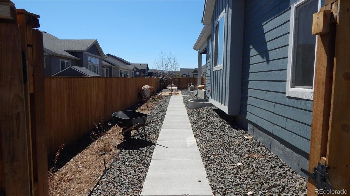
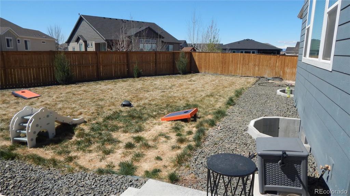
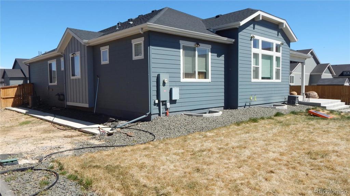
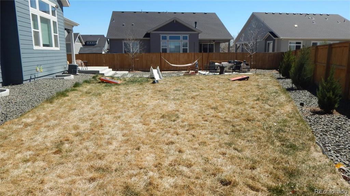
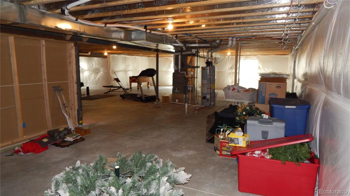
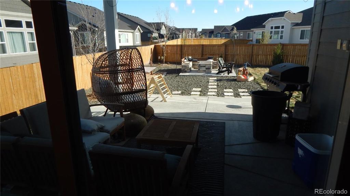
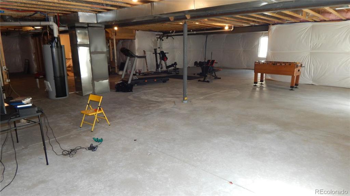
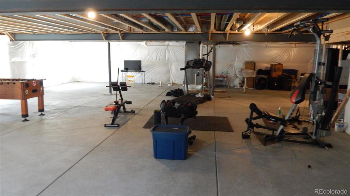
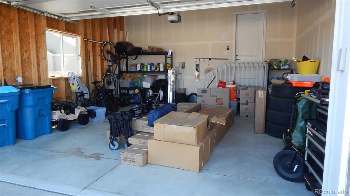


 Menu
Menu
 Schedule a Showing
Schedule a Showing

