1874 Vine Street
Denver, CO 80206 — Denver county
Price
$840,000
Sqft
2160.00 SqFt
Baths
3
Beds
3
Description
Located in popular City Park West is a spacious, 3-story townhome with 3 beds and 3 baths thoughtfully spread out over 2,160 finished square feet. As you arrive through the secure and gated entrance, which provides a layer of safety and privacy, you enter a shared courtyard that is saturated in sunlight. Once inside unit 102, you are greeted with freshly painted walls, natural hardwood flooring and a very open floor plan. The kitchen, dining room and living room function cohesively providing the perfect space to entertain. A gas fireplace with slate tile trim and built-in shelving provides character and charm. The kitchen features granite tiled countertops, light oak cabinets, stainless steel appliances + a decent sized pantry for additional storage. The main level is complete with a powder bath that is ideal when hosting company. The 2nd floor is reserved for the primary suite. Tucked behind double doors, this spacious room is a private retreat featuring a walk-in closet with built-in shelving, linen closet, and 5-piece bath with dual sinks and Lasco jetted tub for ultimate relaxation. Just outside the primary suite is a cozy loft with a large picture window. This space could be utilized as a reading nook or at-home workstation. On the 3rd floor, you will find 2 additional bedrooms with a shared jack-n-jill bathroom and the laundry room. This conveniently located townhome offers lots of space, 2 parking spaces in the shared detached garage, and walkability to some of Denver’s most sought-after locations! Mere minutes from beautiful City Park, the Denver Zoo, St. Joe’s Hospital, Cheeseman Park, and a diverse array of dining options fit to satisfy any craving – this is one you do not want to miss! This home truly embodies Denver living at its finest and is ready for its next owner!
Property Level and Sizes
SqFt Lot
1027.00
Lot Features
Built-in Features, Ceiling Fan(s), Five Piece Bath, High Ceilings, Jack & Jill Bathroom, Pantry, Tile Counters, Vaulted Ceiling(s), Walk-In Closet(s)
Lot Size
0.02
Common Walls
2+ Common Walls
Interior Details
Interior Features
Built-in Features, Ceiling Fan(s), Five Piece Bath, High Ceilings, Jack & Jill Bathroom, Pantry, Tile Counters, Vaulted Ceiling(s), Walk-In Closet(s)
Appliances
Cooktop, Dishwasher, Disposal, Dryer, Microwave, Oven, Refrigerator, Washer
Laundry Features
In Unit
Electric
Central Air
Flooring
Carpet, Tile, Wood
Cooling
Central Air
Heating
Forced Air
Fireplaces Features
Gas, Living Room
Utilities
Cable Available, Electricity Connected, Natural Gas Connected
Exterior Details
Water
Public
Sewer
Public Sewer
Land Details
Garage & Parking
Exterior Construction
Roof
Composition
Construction Materials
Frame, Stucco
Security Features
Security Entrance
Builder Source
Public Records
Financial Details
Previous Year Tax
3742.00
Year Tax
2023
Primary HOA Name
Avenue One Properties
Primary HOA Phone
303-804-9800
Primary HOA Fees Included
Maintenance Grounds, Sewer, Snow Removal, Trash, Water
Primary HOA Fees
410.00
Primary HOA Fees Frequency
Monthly
Location
Schools
Elementary School
Cole Arts And Science Academy
Middle School
Whittier E-8
High School
East
Walk Score®
Contact me about this property
Jeff Skolnick
RE/MAX Professionals
6020 Greenwood Plaza Boulevard
Greenwood Village, CO 80111, USA
6020 Greenwood Plaza Boulevard
Greenwood Village, CO 80111, USA
- (303) 946-3701 (Office Direct)
- (303) 946-3701 (Mobile)
- Invitation Code: start
- jeff@jeffskolnick.com
- https://JeffSkolnick.com
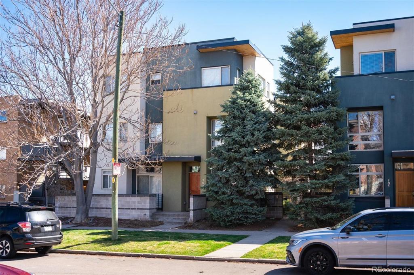
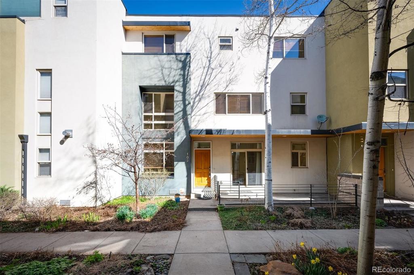
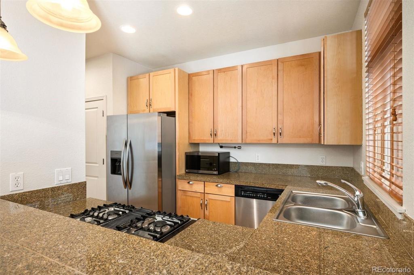
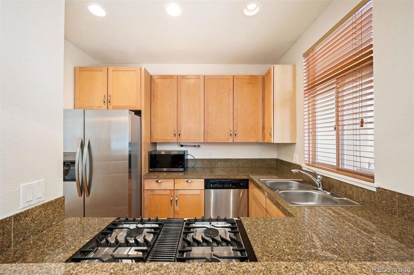
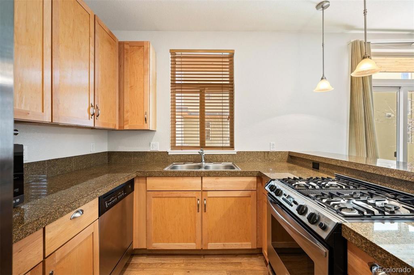
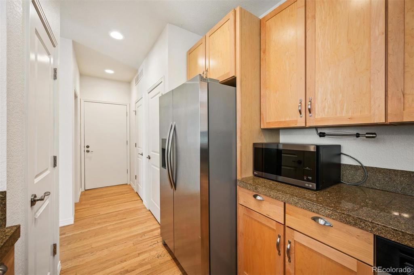
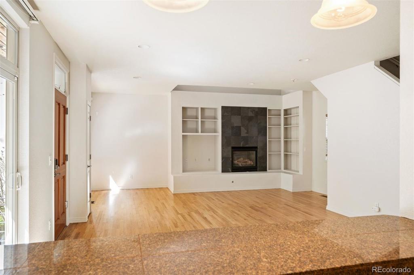
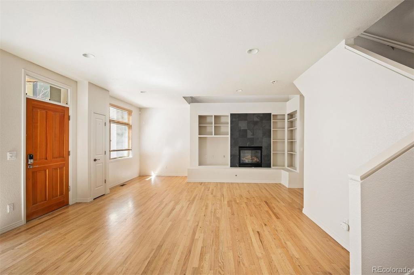
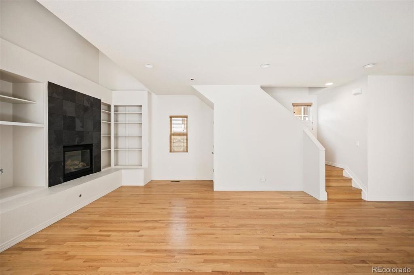
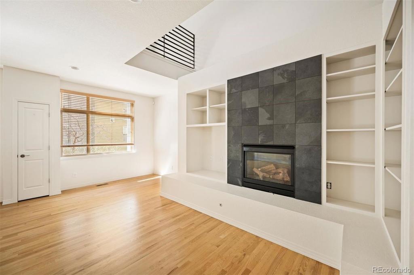
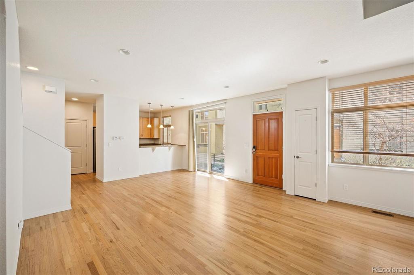
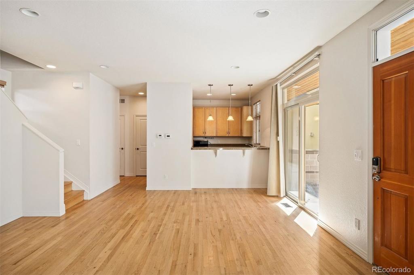
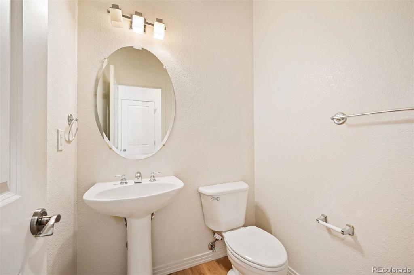
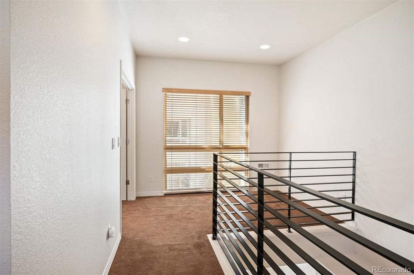
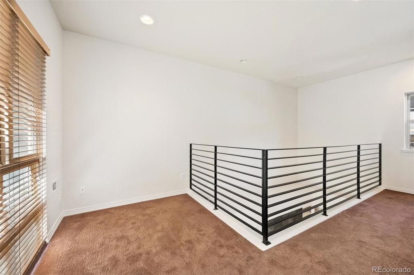
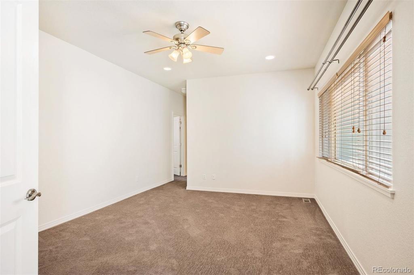
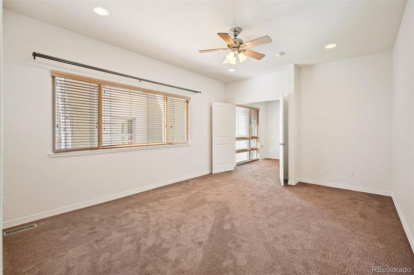
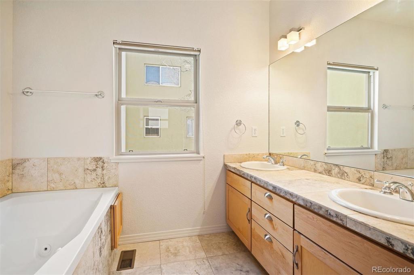
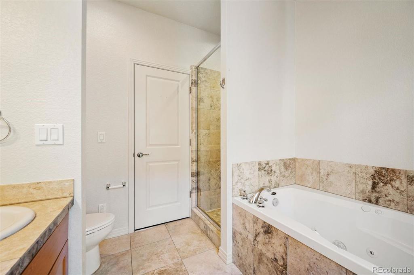
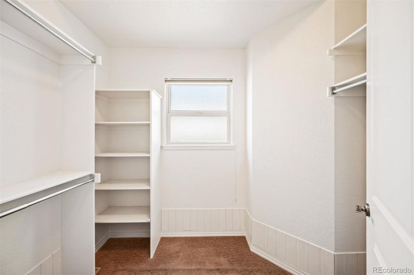
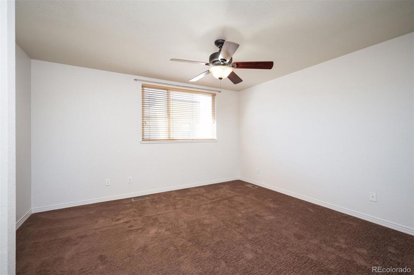
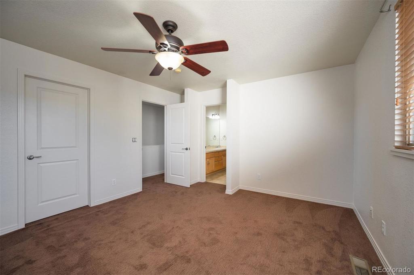
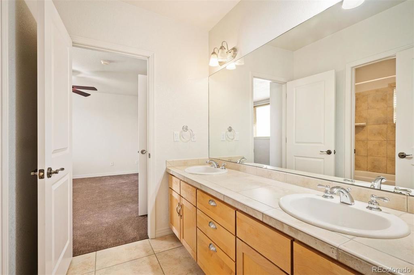
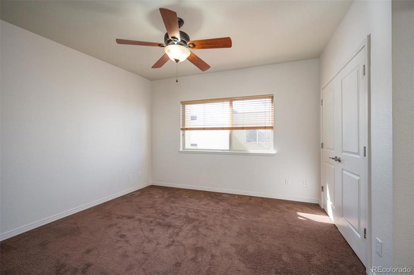
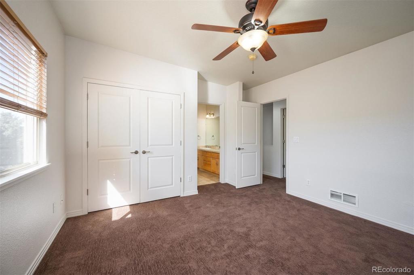
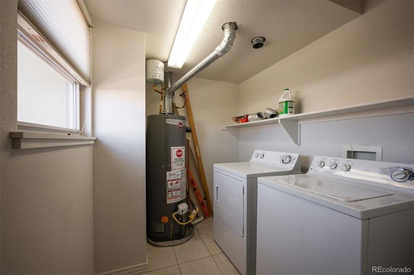
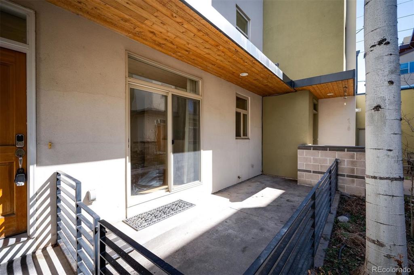
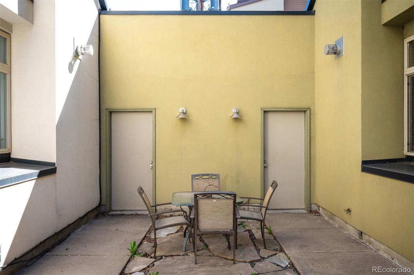
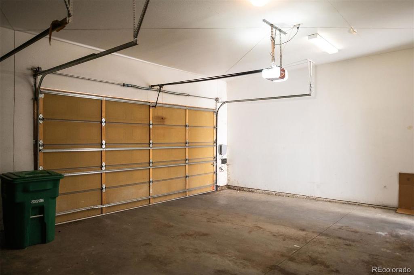


 Menu
Menu
 Schedule a Showing
Schedule a Showing

