1032 S York Street
Denver, CO 80209 — Denver county
Price
$1,450,000
Sqft
2107.00 SqFt
Baths
3
Beds
4
Description
Warm and inviting, this lovely home is nestled in Wash Park East - just one block away from the vibrant shops and restaurants on quaint S. Gaylord and blocks from the park! Adorable curb appeal, lush with budding trees and blossoming flowers, leads you to the quaint, gated front porch, perfect for taking in the beautiful neighborhood and Colorado sun. Upon entering you'll feel right at home with warm hardwood floors, windows galore and natural light. The built-in book shelves, gas fireplace, window seat and picture window make this 1891 darling of a house shine! The living and dining room showcase high ceilings and newly painted walls further enhance the sunny interior. The kitchen features custom cobalt blue Viking appliances: refrigerator, gas range, dishwasher and stainless steel microwave. There's plenty of counter space and storage to cook and bake - plenty of room to move and create! You'll love the kitchen nook for morning coffee and contemplation. Additionally, enjoy the designated bar area w/ wine cooler and built-in wine storage! The large family room, perfect for evenings of reading, entertaining or catching the game, opens to the sweet backyard adorned with flagstone patio, brick walkway, more flowers, gardens and synthetic grass for easy maintenance and access to the 2-car garage. The two bedrooms on the main floor are bright and sweet. A full main floor bath updated with vintage charm! Upstairs, the primary bedroom is a delight with tree-filled windows, private balcony, plenty of sunlight and walk-in closet. The primary bath is cool and serene with soaking tub, stand-alone shower and double sink vanity. A secondary bedroom on this floor is spacious and offers an adjoining 3/4 bath and ample closet space and storage. The laundry room is conveniently located on the upstairs level. This beautiful and thoughtfully designed home will win you over with all of it's charm, ideal setting, and wonderful neighborhood.
Property Level and Sizes
SqFt Lot
4720.00
Lot Features
Breakfast Nook, Built-in Features, Butcher Counters, Ceiling Fan(s), Corian Counters, Entrance Foyer, Five Piece Bath, High Ceilings, Jet Action Tub, Primary Suite, Smoke Free, Walk-In Closet(s)
Lot Size
0.11
Common Walls
No Common Walls
Interior Details
Interior Features
Breakfast Nook, Built-in Features, Butcher Counters, Ceiling Fan(s), Corian Counters, Entrance Foyer, Five Piece Bath, High Ceilings, Jet Action Tub, Primary Suite, Smoke Free, Walk-In Closet(s)
Appliances
Dishwasher, Disposal, Dryer, Range, Refrigerator, Self Cleaning Oven, Washer, Wine Cooler
Electric
Central Air
Flooring
Carpet, Tile, Wood
Cooling
Central Air
Heating
Forced Air
Fireplaces Features
Gas
Utilities
Cable Available, Electricity Connected, Natural Gas Connected
Exterior Details
Features
Balcony, Garden, Lighting, Private Yard, Rain Gutters
Water
Public
Sewer
Public Sewer
Land Details
Road Frontage Type
Public
Road Responsibility
Public Maintained Road
Road Surface Type
Paved
Garage & Parking
Exterior Construction
Roof
Composition
Construction Materials
Other, Stucco
Exterior Features
Balcony, Garden, Lighting, Private Yard, Rain Gutters
Window Features
Skylight(s), Window Coverings
Security Features
Carbon Monoxide Detector(s), Smoke Detector(s)
Builder Source
Public Records
Financial Details
Previous Year Tax
5506.00
Year Tax
2022
Primary HOA Fees
0.00
Location
Schools
Elementary School
Steele
Middle School
Merrill
High School
South
Walk Score®
Contact me about this property
Jeff Skolnick
RE/MAX Professionals
6020 Greenwood Plaza Boulevard
Greenwood Village, CO 80111, USA
6020 Greenwood Plaza Boulevard
Greenwood Village, CO 80111, USA
- (303) 946-3701 (Office Direct)
- (303) 946-3701 (Mobile)
- Invitation Code: start
- jeff@jeffskolnick.com
- https://JeffSkolnick.com
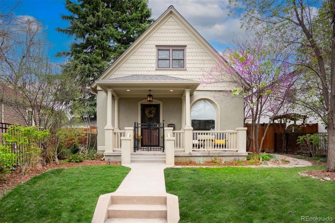
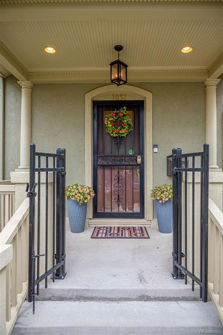
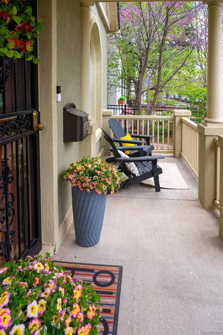
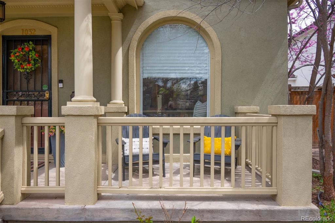
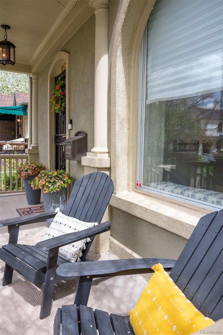
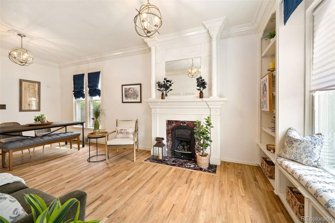
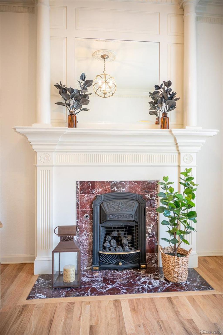
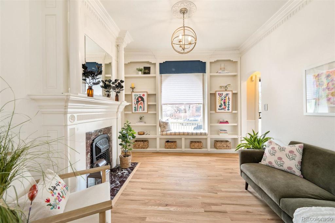
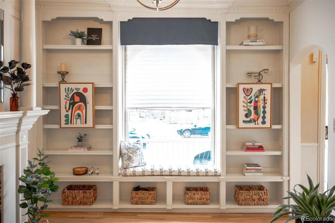
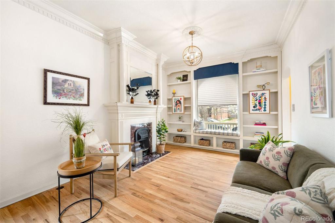
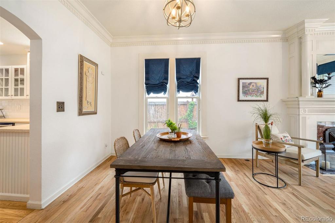
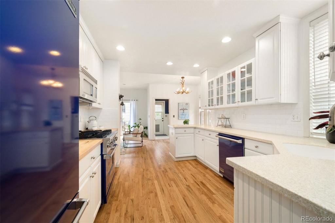
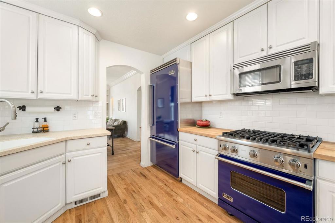
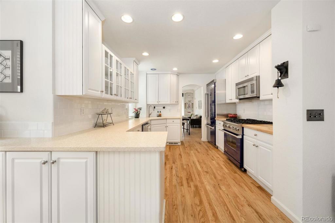
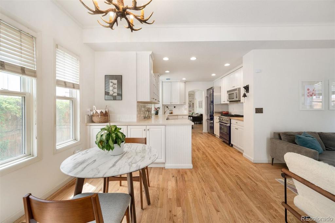
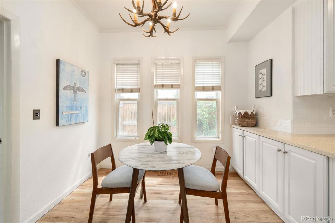
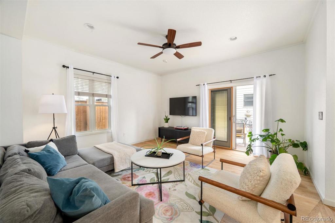
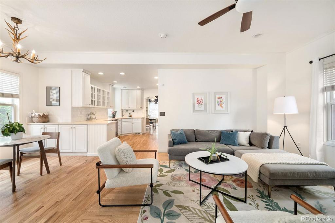
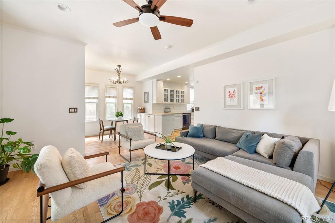
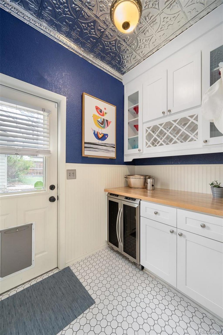
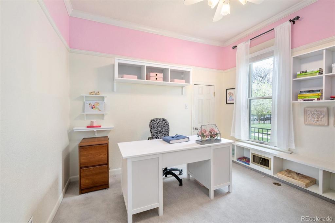
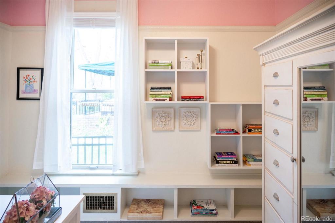
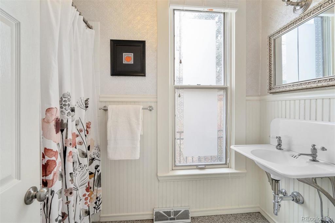
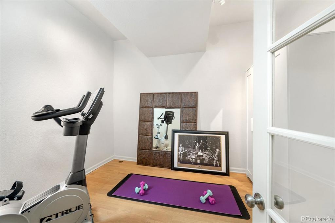
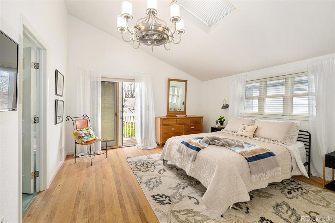
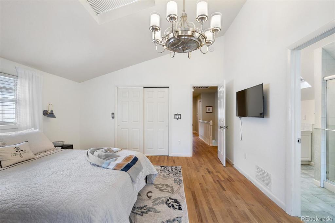
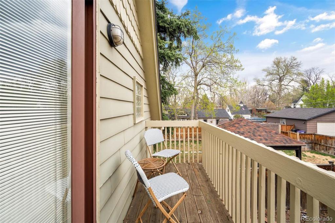
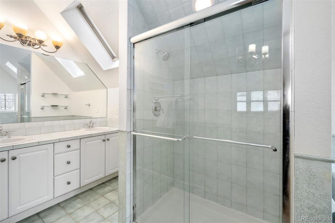
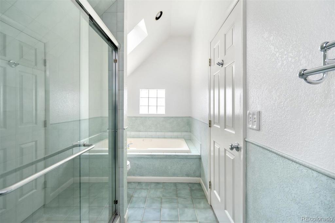
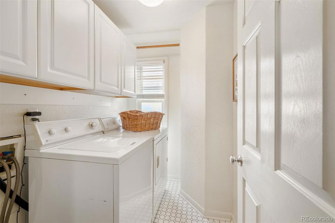
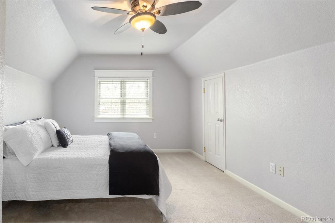
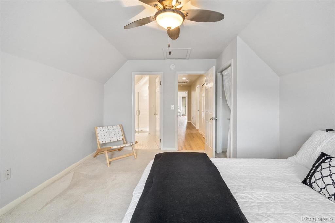
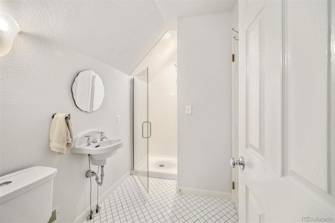
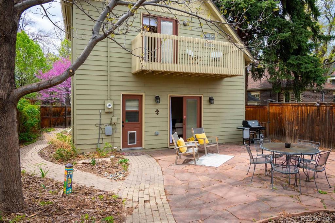
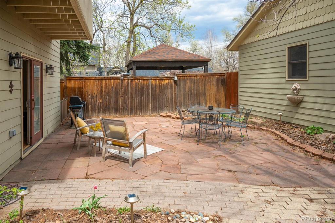
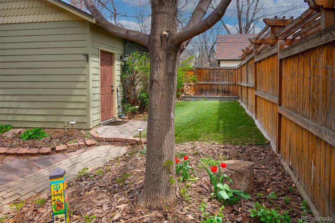
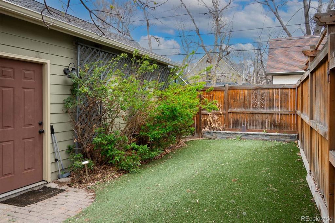
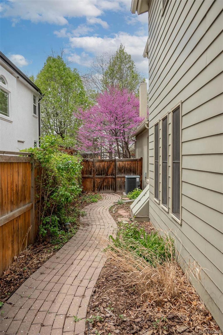
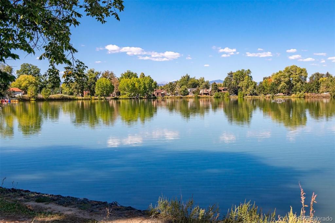
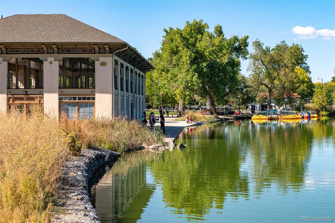
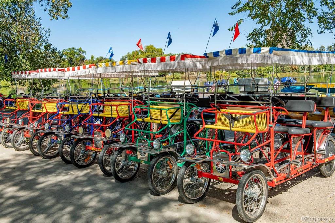
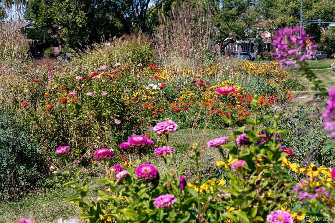
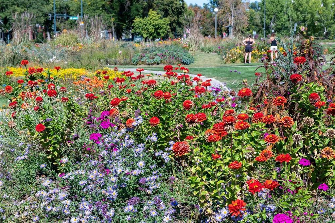
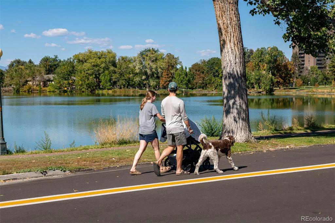


 Menu
Menu
 Schedule a Showing
Schedule a Showing

