3511 Quivas Street
Denver, CO 80211 — Denver county
Price
$1,375,000
Sqft
3175.00 SqFt
Baths
5
Beds
4
Description
What better place to house hack than Denver's popular Lower Highlands area with its abundance of local shops and restaurants? Enjoy the quintessential urban living experience in this impeccably maintained 4 bed, 5 bath half duplex with a spacious short term rental space with its own separate entrance, living room, kitchenette, bedroom and bath (contact listing agent for rental income history). Smart home features throughout and numerous updates ensure convenience and modern living at its finest. The main level features everything you need for modern living and entertaining. There is a front dining room connected to the kitchen through a large butler’s pantry. The gourmet kitchen and living room effortlessly blend together. The kitchen features quartz countertops, stainless steel appliances, and a generously sized island with room for seating. The living space gets amazing sunlight and features a cozy gas fireplace. The sliding glass doors at the back of the house open onto the patio and allow for a seamless indoor-outdoor living experience. The second level features 3 bedrooms, two full baths and a laundry closet. The master suite includes a 5 piece ensuite bath, walk-in closet and private balcony. The additional two bedrooms are joined by a convenient jack and jill bathroom. The third level offers a versatile bonus space with a half bath and wet bar; it leads out to a deck with a water line hookup. From the third level deck, you take a spiral staircase up to the rooftop deck, which boasts magnificent views of both the city and mountains. Outside, the sunny back patio leads to a detached 2-car garage equipped with 2 EV chargers and lots of room for additional storage. Enjoy the fantastic location with an abundance of local shops and restaurants nearby, making this home the ultimate destination for the quintessential urban living experience. Move right in and start living your dream lifestyle today!
Property Level and Sizes
SqFt Lot
3125.00
Lot Features
Eat-in Kitchen, Five Piece Bath, High Ceilings, High Speed Internet, Jack & Jill Bathroom, Kitchen Island, Pantry, Quartz Counters, Smart Lights, Smoke Free, Walk-In Closet(s), Wet Bar
Lot Size
0.07
Basement
Full, Interior Entry, Partial, Sump Pump, Walk-Out Access
Common Walls
1 Common Wall
Interior Details
Interior Features
Eat-in Kitchen, Five Piece Bath, High Ceilings, High Speed Internet, Jack & Jill Bathroom, Kitchen Island, Pantry, Quartz Counters, Smart Lights, Smoke Free, Walk-In Closet(s), Wet Bar
Appliances
Dishwasher, Disposal, Dryer, Gas Water Heater, Microwave, Oven, Range, Range Hood, Refrigerator, Sump Pump, Washer
Electric
Air Conditioning-Room, Central Air
Flooring
Carpet, Tile, Wood
Cooling
Air Conditioning-Room, Central Air
Heating
Electric, Forced Air, Heat Pump, Natural Gas
Fireplaces Features
Gas, Gas Log, Living Room
Utilities
Cable Available, Electricity Connected, Internet Access (Wired), Natural Gas Connected, Phone Connected
Exterior Details
Features
Balcony, Garden, Gas Grill, Lighting, Private Yard, Rain Gutters, Smart Irrigation
Lot View
City, Mountain(s)
Water
Public
Sewer
Public Sewer
Land Details
Garage & Parking
Parking Features
Concrete, Electric Vehicle Charging Station(s), Smart Garage Door
Exterior Construction
Roof
Membrane
Construction Materials
Concrete, Frame, Stucco
Exterior Features
Balcony, Garden, Gas Grill, Lighting, Private Yard, Rain Gutters, Smart Irrigation
Window Features
Double Pane Windows, Window Coverings, Window Treatments
Security Features
Carbon Monoxide Detector(s), Smart Cameras, Smart Locks, Smoke Detector(s), Video Doorbell, Water Leak/Flood Alarm
Builder Source
Public Records
Financial Details
Previous Year Tax
5436.00
Year Tax
2022
Primary HOA Fees
0.00
Location
Schools
Elementary School
Bryant-Webster
Middle School
Strive Sunnyside
High School
North
Walk Score®
Contact me about this property
Jeff Skolnick
RE/MAX Professionals
6020 Greenwood Plaza Boulevard
Greenwood Village, CO 80111, USA
6020 Greenwood Plaza Boulevard
Greenwood Village, CO 80111, USA
- (303) 946-3701 (Office Direct)
- (303) 946-3701 (Mobile)
- Invitation Code: start
- jeff@jeffskolnick.com
- https://JeffSkolnick.com
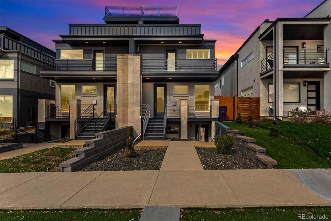
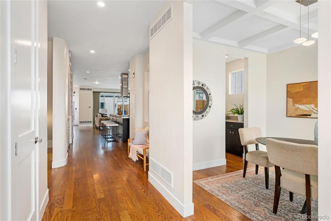
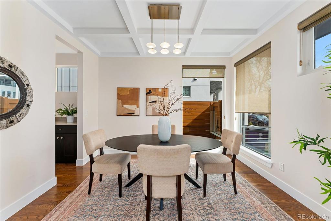
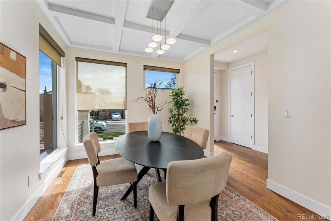
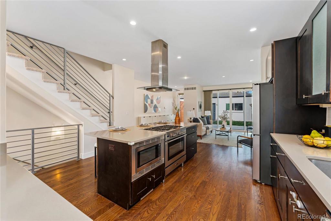
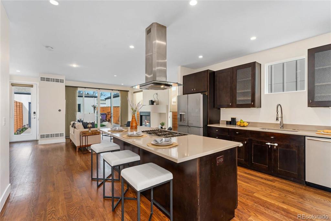
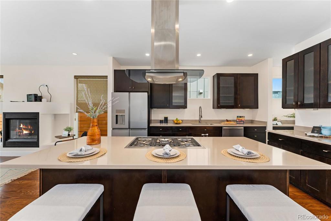
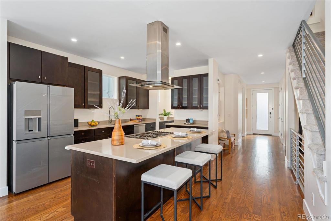
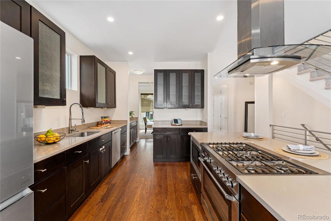
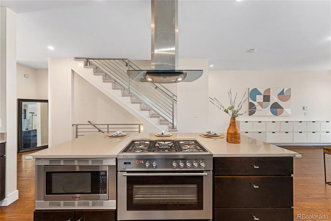
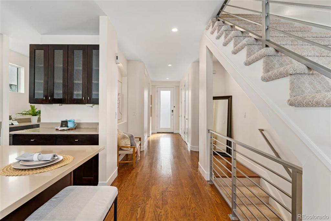
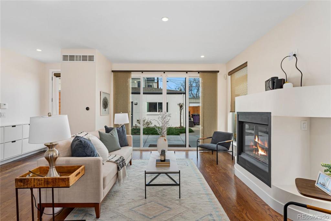
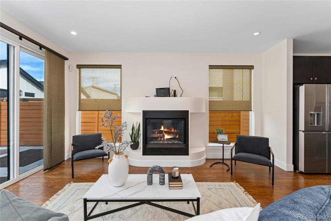
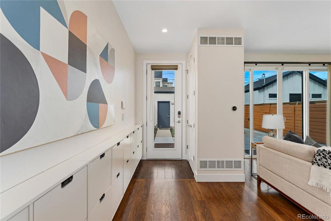
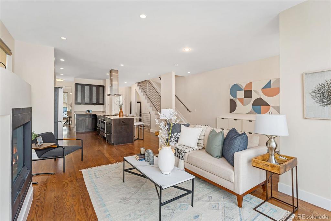
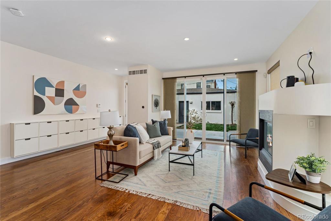
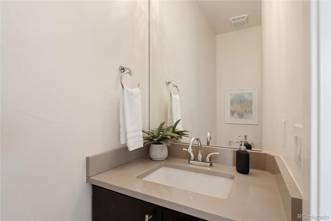
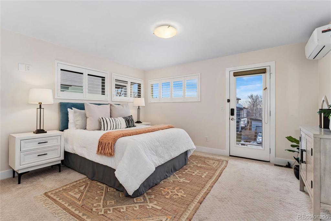
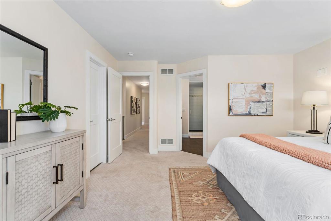
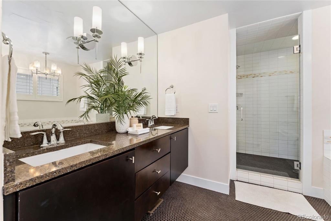
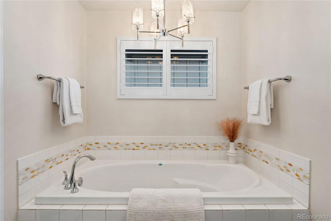
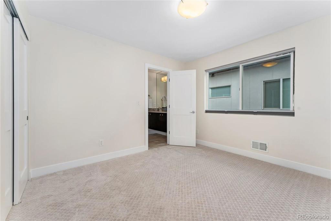
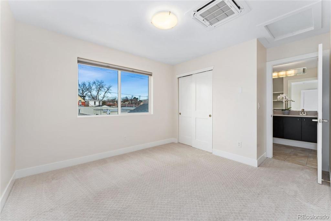
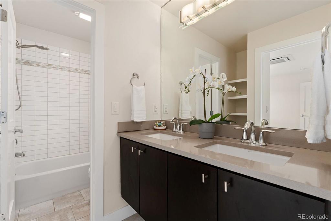
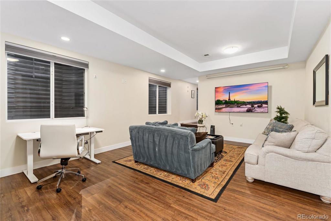
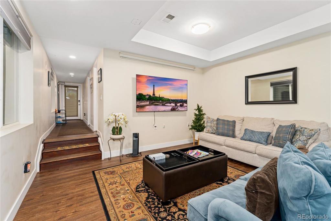
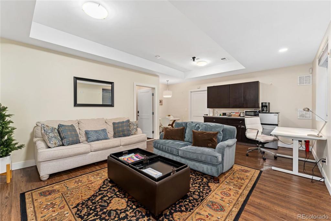
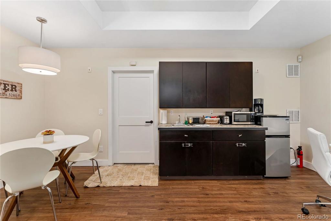
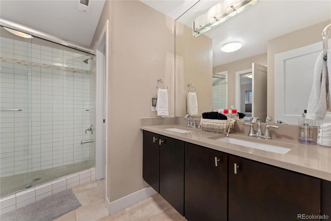
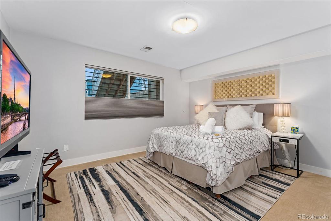
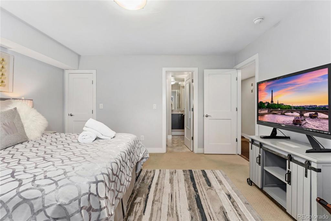
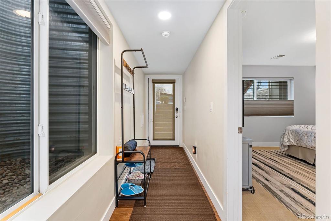
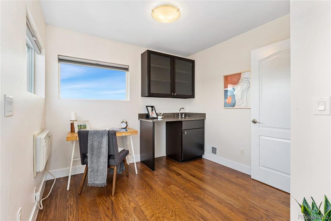
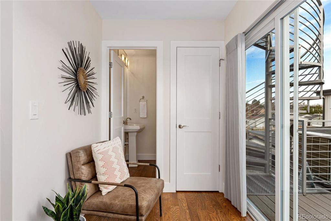
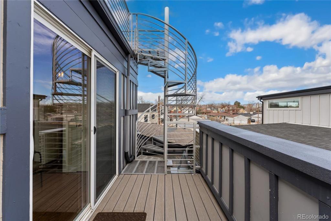
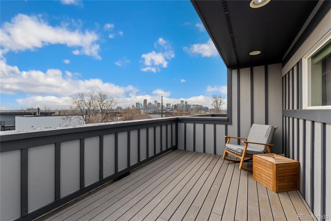
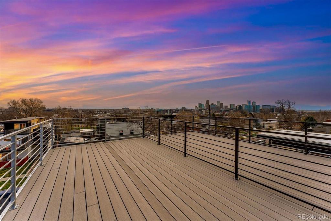
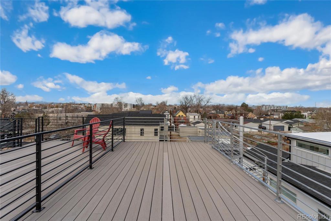
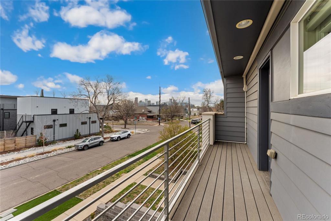
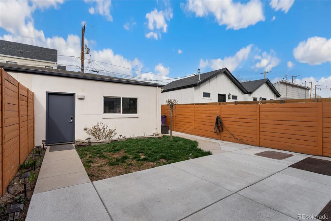
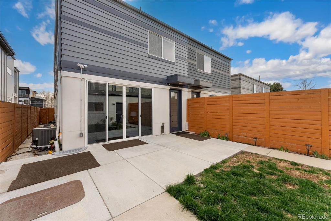
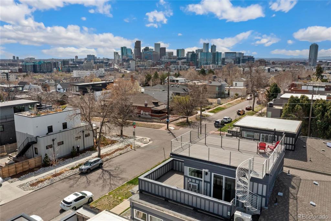
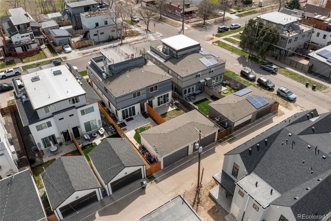
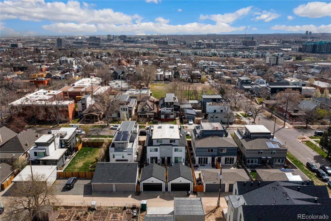
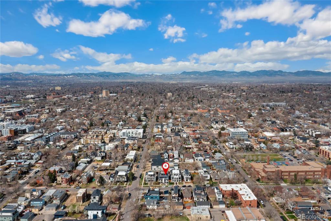
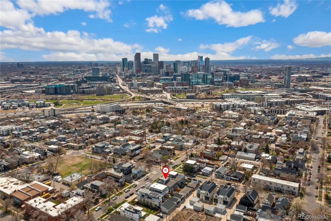
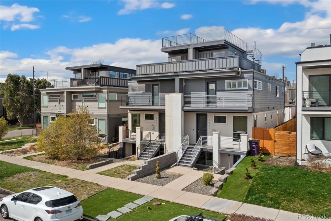
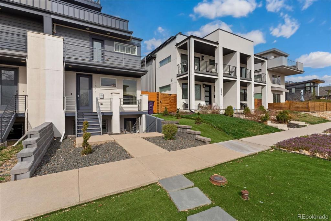
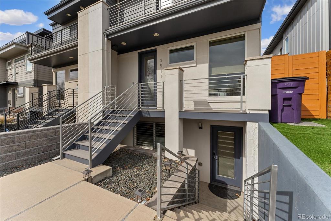
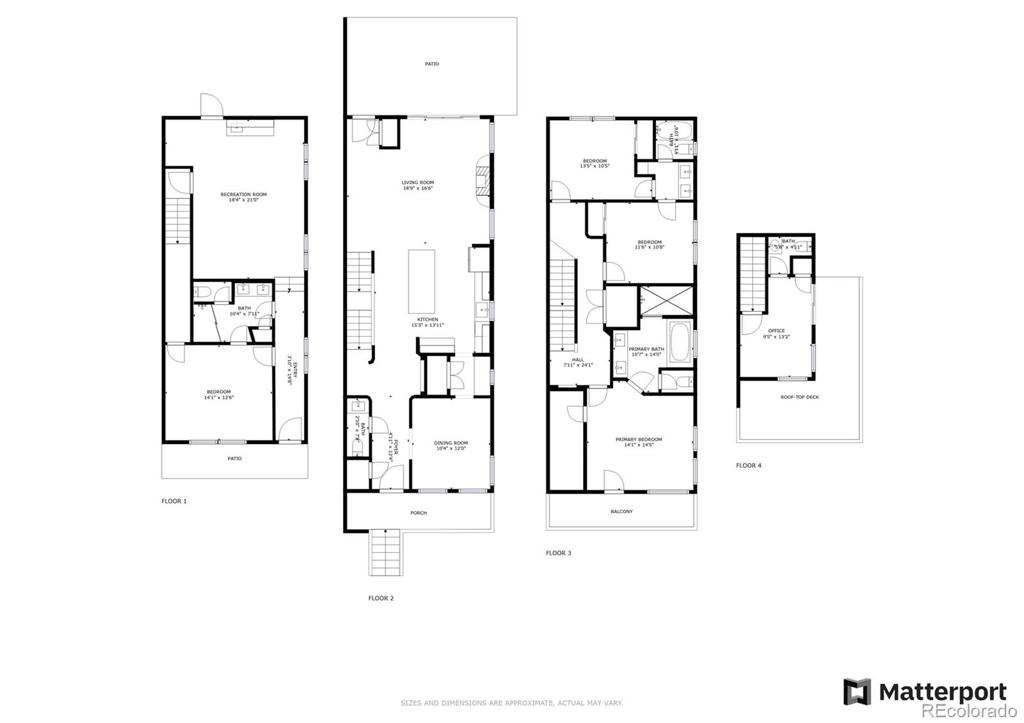


 Menu
Menu
 Schedule a Showing
Schedule a Showing

