3121 W 63rd Avenue
Denver, CO 80221 — Adams county
Price
$649,000
Sqft
1862.00 SqFt
Baths
2
Beds
3
Description
We Have Listened to Your Feedback and as a Result Will be Replacing the Bidet with a Freestanding Bathtub! Newer Hardwood Floors Greet You at the Front Entryway (12x16.6). The Kitchen is an Entertainers Dream with Great Recessed Lighting and Custom Hand-Blown Pendant Lights. The Kitchen Island has Power Outlets and a Gas Cooktop. Double Ovens Plus a Stove/Oven/Range with Overhead Microwave. Granite Countertops with Stone and Glass backsplash. A Commercial Beverage Cooler and a Newer Side-by-Side Refrigerator. Custom Cabinets with Soft Close Drawers and Tons of Storage. A Kitchen Designed to Feed Plenty of Friends and Family! The 3 Bedrooms Have Large Closets with Custom Shelving, Gorgeous Custom Glass Doors and Ceiling Fans. The Third Bedroom/Office Houses the Security and Automation Equipment Plus Ventilation Fan. The Main Bath Will Feature a Free Standing Bathtub, Marble Floors and Wall Tiles with Glass Tiles Above the Chair Rail. Bidet is Being Replaced with Freestanding Bathtub. Second Bath has Oversized Glass Shower. European Style Full Sized Washer Dryer Combination Included! The Backyard is Amazing! Plenty of Room for Your Summer BBQs! A Must See! Detached 2 Car Garage has Detachable Glass Sliding Doors with Rolling Steel Doors (For Vehicle Storage). Dry Sauna and Tanning Unit Located in East Bay. Steps Away is Hot Tub! Sauna will be Removed at Buyer's Request. Numerous Exterior Ring Cameras and Lighting. All Exterior Doors Including the Garage and Basement are Equipped with Schlage Remote Keyless Entry with the Ability to Monitor, Open and Close from Your Phone. Exterior Doors on Home have Self-Storing Storm Doors and Include Standard Dead Bolts. Walking Distance to B Line Westminster Station and G Line Clear Creek Federal Station. Biking Distance to Numerous Bike Paths Reaching Destinations Across the Metro Area. Beautiful Home, Great Location and Terrific Neighborhood! Home for the Holidays with this Beautiful Remodeled/Updated Brick Construction Ranch Style Home.
Property Level and Sizes
SqFt Lot
11250.00
Lot Features
Built-in Features, Granite Counters, High Speed Internet, Kitchen Island, No Stairs, Sauna, Smart Thermostat, Spa/Hot Tub, Wired for Data
Lot Size
0.26
Foundation Details
Block
Basement
Cellar,Exterior Entry,Partial,Sump Pump,Unfinished
Common Walls
No Common Walls
Interior Details
Interior Features
Built-in Features, Granite Counters, High Speed Internet, Kitchen Island, No Stairs, Sauna, Smart Thermostat, Spa/Hot Tub, Wired for Data
Appliances
Cooktop, Dishwasher, Disposal, Double Oven, Dryer, Gas Water Heater, Microwave, Oven, Range, Refrigerator, Washer
Laundry Features
In Unit
Electric
Central Air
Flooring
Vinyl, Wood
Cooling
Central Air
Heating
Forced Air
Utilities
Cable Available, Electricity Connected, Internet Access (Wired), Natural Gas Connected
Exterior Details
Features
Private Yard, Rain Gutters, Smart Irrigation, Spa/Hot Tub
Patio Porch Features
Covered,Front Porch,Patio
Water
Public
Sewer
Public Sewer
Land Details
PPA
2461538.46
Well Type
Not Operational
Road Frontage Type
Public Road
Road Responsibility
Public Maintained Road
Road Surface Type
Paved
Garage & Parking
Parking Spaces
2
Parking Features
220 Volts, Concrete, Dry Walled, Exterior Access Door, Finished, Floor Coating, Heated Garage, Insulated, Lighted
Exterior Construction
Roof
Architectural Shingles
Construction Materials
Brick
Exterior Features
Private Yard, Rain Gutters, Smart Irrigation, Spa/Hot Tub
Window Features
Double Pane Windows, Window Coverings
Security Features
Carbon Monoxide Detector(s),Security System,Smart Cameras,Smart Locks,Smart Security System,Smoke Detector(s),Video Doorbell,Water Leak/Flood Alarm
Builder Source
Listor Measured
Financial Details
PSF Total
$343.72
PSF Finished
$343.72
PSF Above Grade
$343.72
Previous Year Tax
3392.00
Year Tax
2020
Primary HOA Fees
0.00
Location
Schools
Elementary School
Hodgkins
Middle School
Scott Carpenter
High School
Westminster
Walk Score®
Contact me about this property
Jeff Skolnick
RE/MAX Professionals
6020 Greenwood Plaza Boulevard
Greenwood Village, CO 80111, USA
6020 Greenwood Plaza Boulevard
Greenwood Village, CO 80111, USA
- (303) 946-3701 (Office Direct)
- (303) 946-3701 (Mobile)
- Invitation Code: start
- jeff@jeffskolnick.com
- https://JeffSkolnick.com
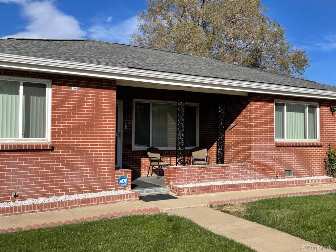
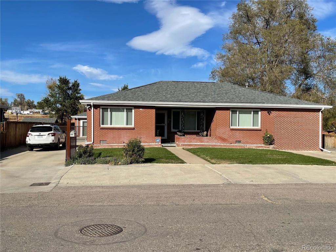
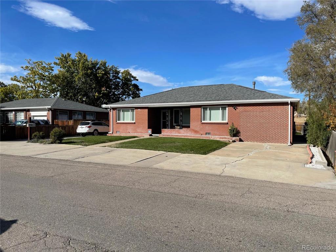
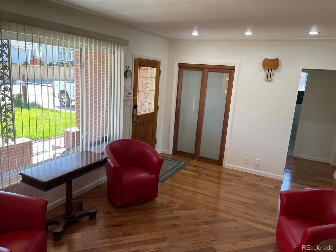
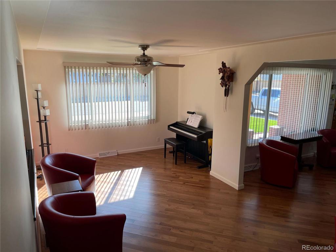
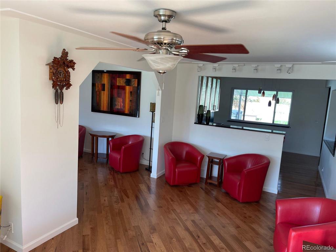
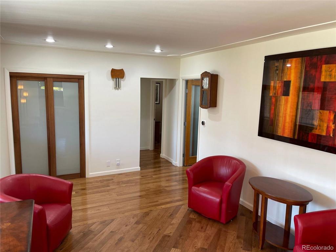
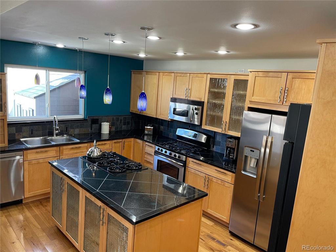
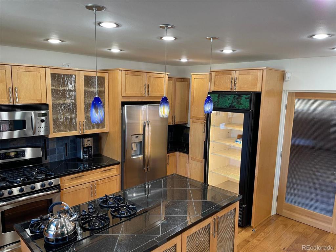
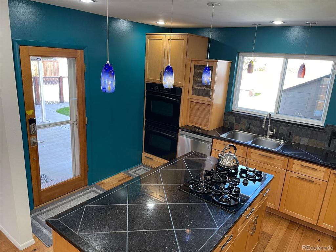
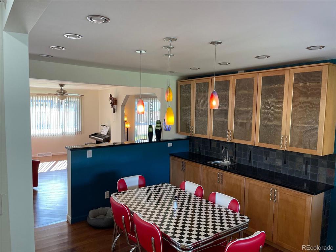
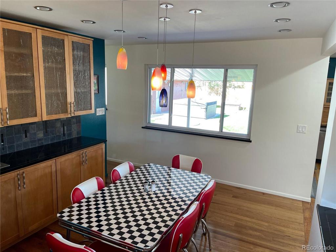
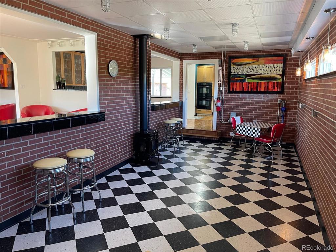
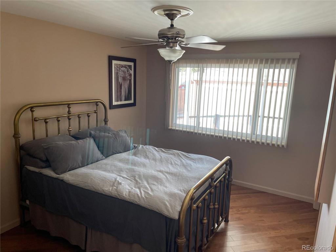
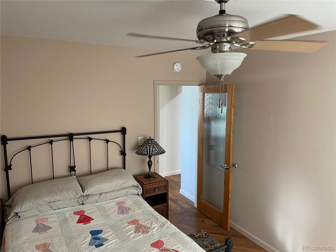
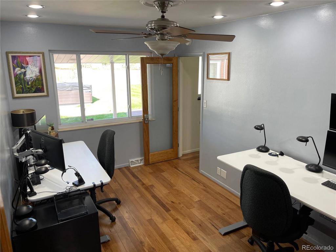
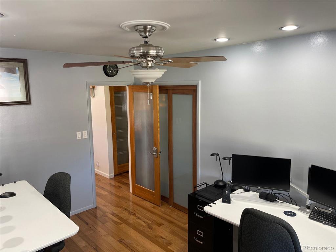
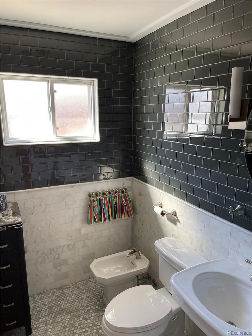
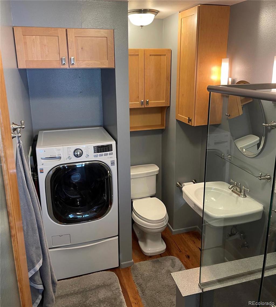
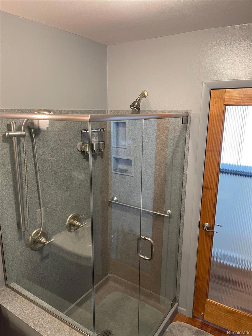
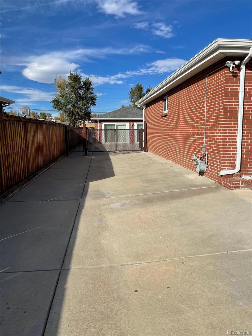
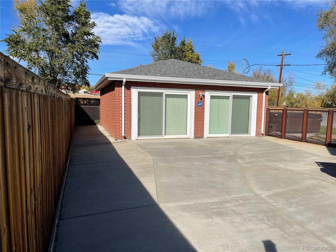
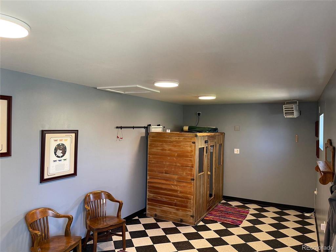
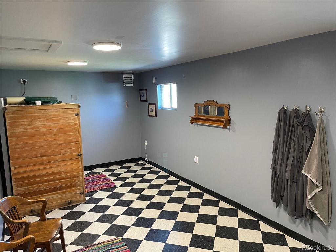
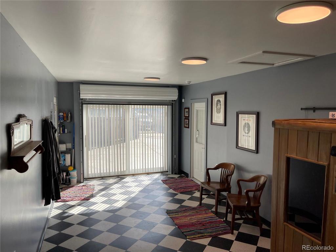
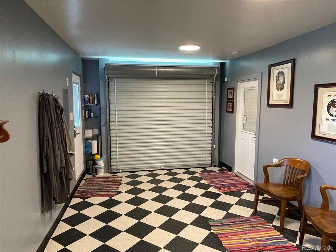
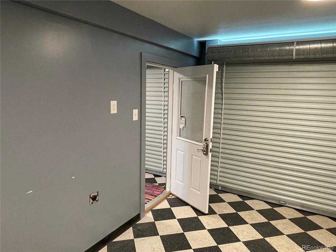
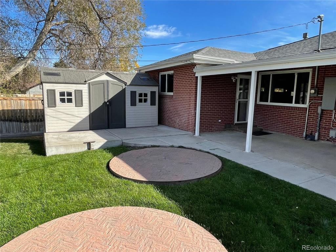
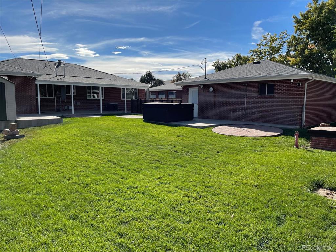
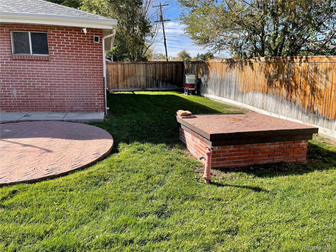
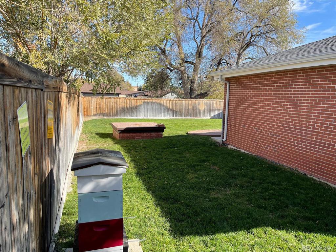
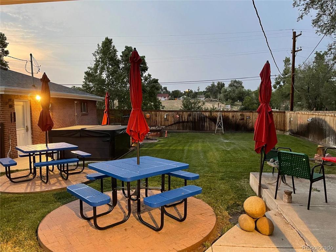
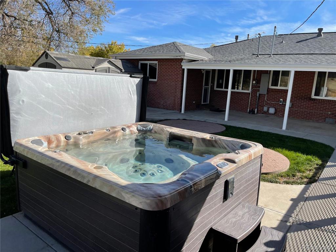
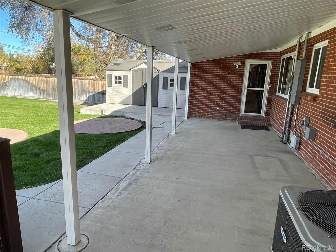
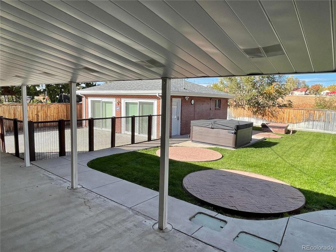
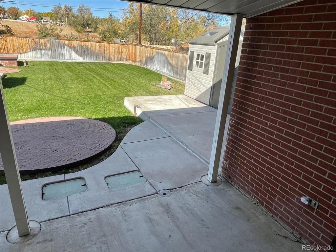
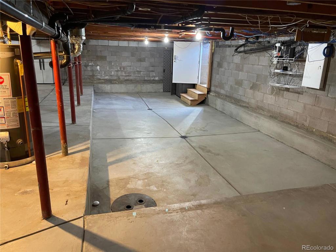
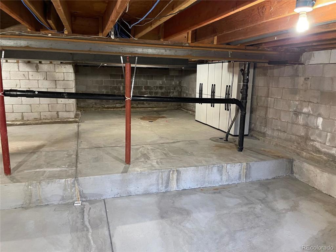
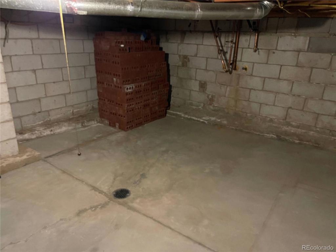


 Menu
Menu


