3490 S Birch Street
Denver, CO 80222 — Denver county
Price
$525,000
Sqft
1081.00 SqFt
Baths
1
Beds
2
Description
Located in coveted University Hills and tastefully updated, this stunning mid century modern style ranch is the perfect place to call home. Open living spaces and huge windows blur the boundaries between inside and out. Designer features and accents throughout. Custom recessed lighting. Refinished hardwood floors throughout great room and dining room. The great room features a brick surround wood burning fireplace and opens to the dining area. Gourmet kitchen updated with quartz countertops, glass subway tile backsplash, stainless steel appliance package and tile flooring. Breakfast nook or bonus space off the kitchen. Open dining space with huge window and backyard access. Large primary bedroom offering a second wood burning fireplace and brick accent wall, and large closet with dual mirrored sliding doors. Spacious second bedroom. Beautifully updated full bathroom includes newer vanity and tile surround shower. Two-car attached garage with side door to the exterior and newer concrete floor. Newer roof, tankless water heater, furnace and windows. Huge, professionally landscaped, private backyard with new fence is perfect for entertaining and gardening. New smart sprinkler system, keyless entry keypads, video doorbell and smart smoke detectors. Conveniently located with easy access to main thoroughfares to downtown, DTC and the mountains. Close to Eisenhower Park, Highlline Canal, Wellshire Golf Course and Happy Canyon shops and restaurants. Move right in!
Property Level and Sizes
SqFt Lot
9370.00
Lot Features
Breakfast Nook, Built-in Features, Ceiling Fan(s), No Stairs, Open Floorplan, Quartz Counters, Smoke Free
Lot Size
0.22
Basement
Crawl Space
Interior Details
Interior Features
Breakfast Nook, Built-in Features, Ceiling Fan(s), No Stairs, Open Floorplan, Quartz Counters, Smoke Free
Appliances
Dishwasher, Disposal, Dryer, Gas Water Heater, Microwave, Oven, Refrigerator, Self Cleaning Oven, Tankless Water Heater, Washer
Electric
Central Air
Flooring
Carpet, Tile, Wood
Cooling
Central Air
Heating
Forced Air, Natural Gas
Fireplaces Features
Bedroom, Great Room
Utilities
Cable Available, Electricity Connected, Internet Access (Wired), Natural Gas Connected
Exterior Details
Features
Garden, Lighting, Private Yard, Rain Gutters, Smart Irrigation
Patio Porch Features
Front Porch,Patio
Water
Public
Sewer
Public Sewer
Land Details
PPA
2386363.64
Road Frontage Type
Public Road
Road Responsibility
Public Maintained Road
Road Surface Type
Paved
Garage & Parking
Parking Spaces
1
Parking Features
Concrete, Exterior Access Door, Storage
Exterior Construction
Roof
Composition
Construction Materials
Brick, Frame, Stucco
Architectural Style
Mid-Century Modern
Exterior Features
Garden, Lighting, Private Yard, Rain Gutters, Smart Irrigation
Window Features
Double Pane Windows, Window Coverings
Security Features
Carbon Monoxide Detector(s),Smart Locks,Smoke Detector(s),Video Doorbell
Builder Source
Public Records
Financial Details
PSF Total
$485.66
PSF Finished
$485.66
PSF Above Grade
$485.66
Previous Year Tax
1984.00
Year Tax
2020
Primary HOA Fees
0.00
Location
Schools
Elementary School
Bradley
Middle School
Hamilton
High School
Thomas Jefferson
Walk Score®
Contact me about this property
Jeff Skolnick
RE/MAX Professionals
6020 Greenwood Plaza Boulevard
Greenwood Village, CO 80111, USA
6020 Greenwood Plaza Boulevard
Greenwood Village, CO 80111, USA
- (303) 946-3701 (Office Direct)
- (303) 946-3701 (Mobile)
- Invitation Code: start
- jeff@jeffskolnick.com
- https://JeffSkolnick.com
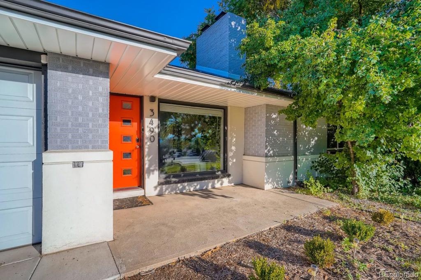
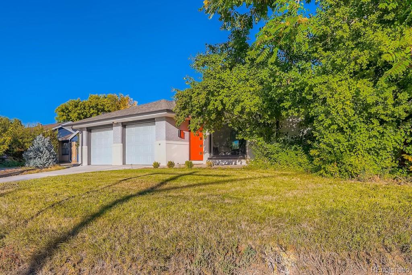
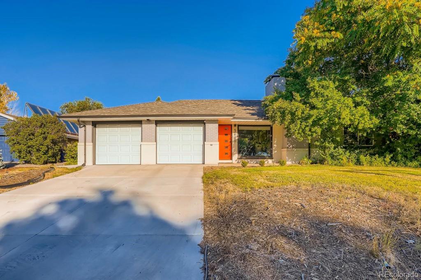
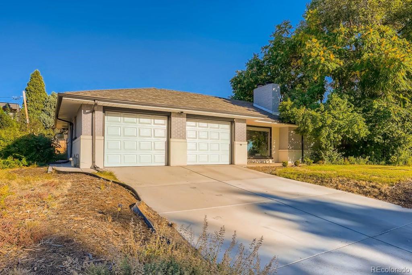
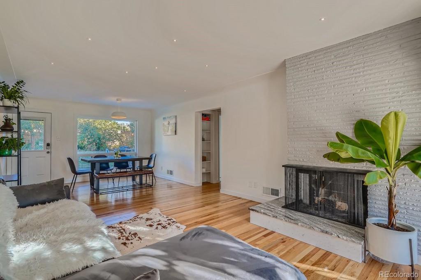
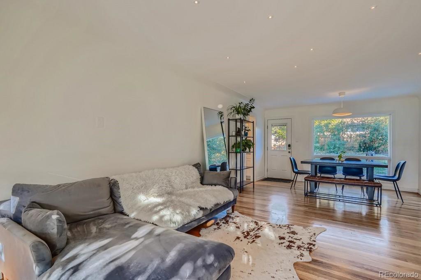
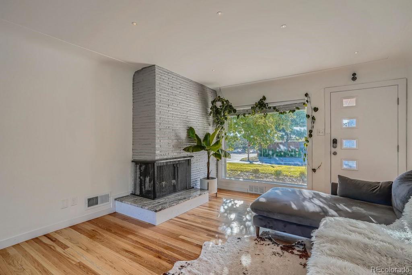
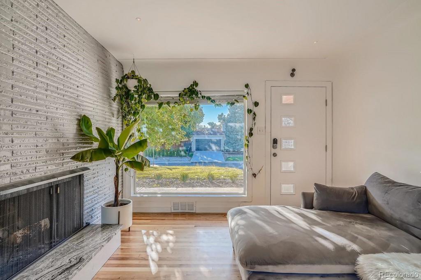
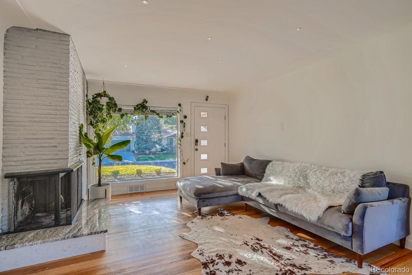
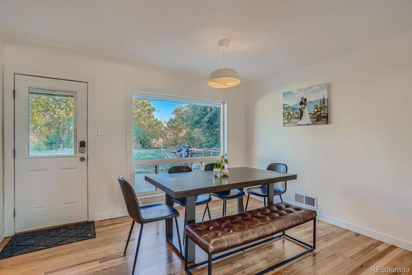
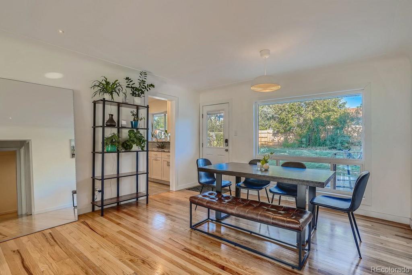
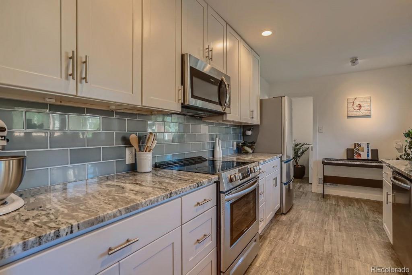
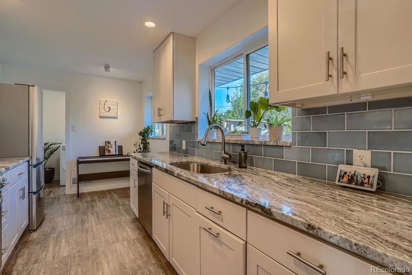
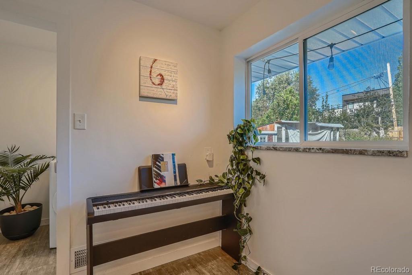
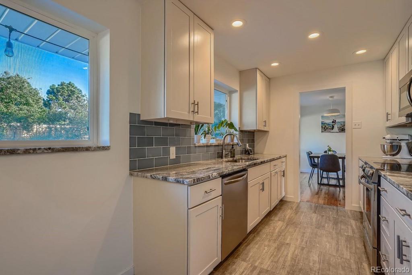
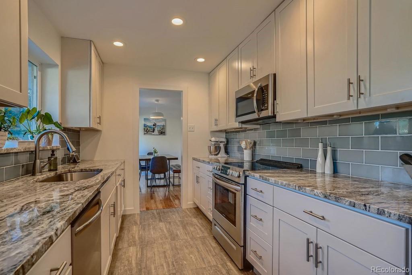
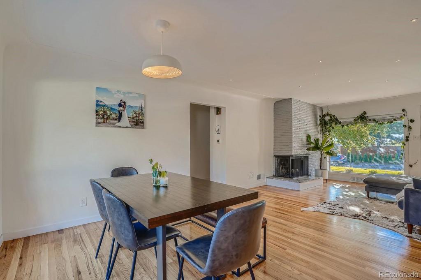
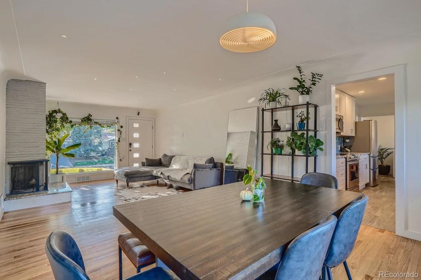
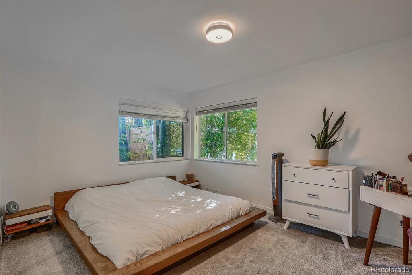
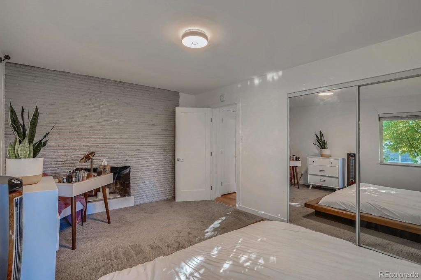
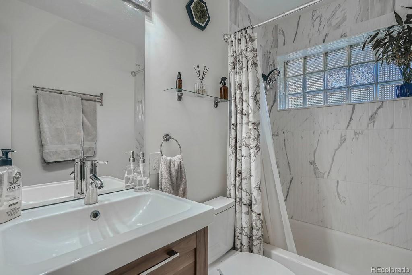
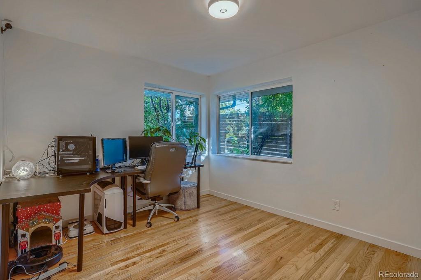
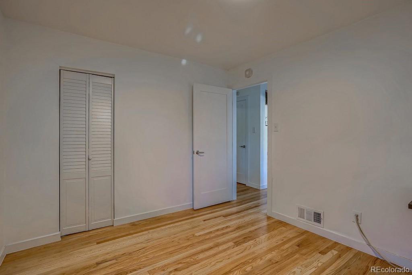
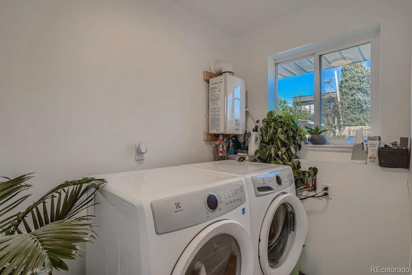
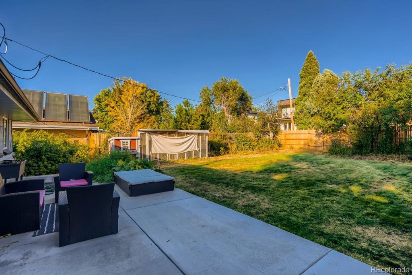
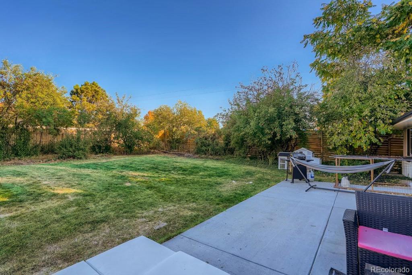
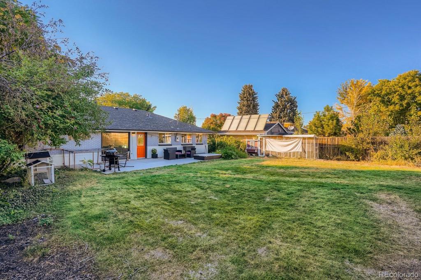
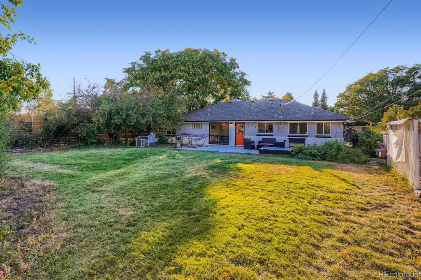


 Menu
Menu


