4264 S Washington Street
Englewood, CO 80113 — Arapahoe county
Price
$640,000
Sqft
1800.00 SqFt
Baths
3
Beds
4
Description
Don't miss this stunningly renovated Mid-Century modern ranch home in Englewood! The Cedar wrapped front porch greets you the moment you arrive inviting you to step into this captivating home with its perfect blend of unique character and modern finishes. Inside you will find new interior paint throughout, Luxury Vinyl Plank flooring, new carpet and updated recessed LED lighting combined with the timeless appeal of coved ceilings. This remodeled home features a simply gorgeous designer kitchen with Misterio quartz countertops, full height subway tile backsplash, floating shelves, Shaker soft-close cabinets and new stainless steel appliances. The main level boasts a natural light-filled and open concept floor plan - seamlessly connecting the living, dining area and kitchen. What makes this home truly unique compared to similar homes in the neighborhood is that there are 3 bedrooms all on the main floor, including the primary suite boasting 2 closets and private 3/4 bath with dual vanity and glass shower enclosure with Waterfall shower head. Downstairs in the finished basement is a 4th bedroom with egress window, cozy family room prefect for watching movies or playing games, bonus flex office space and convenient updated 1/2 bath. Out back there is a fully landscaped low maintenance back yard, attached covered patio perfect for entertaining and huge 1.5 car detached garage with space for parking 2 additional vehicles off the alley. Best of all, this home is situated on a quiet street while still being only a short walk or bike ride to shops and restaurants on South Broadway and numerous medical facilities (Swedish, Craig and Porter hospitals). New exterior and interior paint, new Whirlpool appliances, new sewer line, new electrical panel, new main water curb stop, 5 year roof certification, new flooring throughout, door for the option to close off basement with separate entrance, front driveway for additional parking, low taxes, no HOA! **Open House Sat 5/4 1-11**
Property Level and Sizes
SqFt Lot
5968.00
Lot Features
Eat-in Kitchen, Open Floorplan
Lot Size
0.14
Basement
Full
Interior Details
Interior Features
Eat-in Kitchen, Open Floorplan
Appliances
Dishwasher, Microwave, Oven, Refrigerator
Laundry Features
In Unit
Electric
Ceiling Fan(s)
Cooling
Ceiling Fan(s)
Heating
Forced Air
Utilities
Electricity Available, Natural Gas Available
Exterior Details
Water
Public
Sewer
Public Sewer
Land Details
Garage & Parking
Exterior Construction
Roof
Composition
Construction Materials
Metal Siding
Builder Source
Assessor
Financial Details
Previous Year Tax
2085.00
Year Tax
2023
Primary HOA Fees
0.00
Location
Schools
Elementary School
Cherrelyn
Middle School
Englewood
High School
Englewood
Walk Score®
Contact me about this property
Jeff Skolnick
RE/MAX Professionals
6020 Greenwood Plaza Boulevard
Greenwood Village, CO 80111, USA
6020 Greenwood Plaza Boulevard
Greenwood Village, CO 80111, USA
- (303) 946-3701 (Office Direct)
- (303) 946-3701 (Mobile)
- Invitation Code: start
- jeff@jeffskolnick.com
- https://JeffSkolnick.com
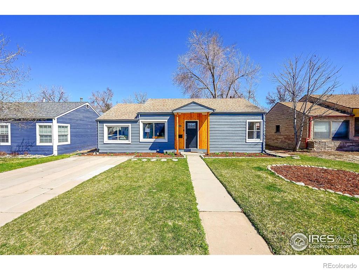
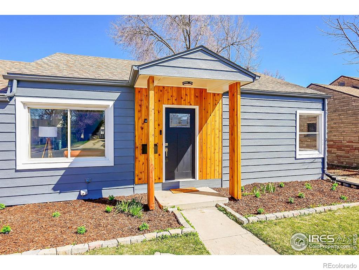
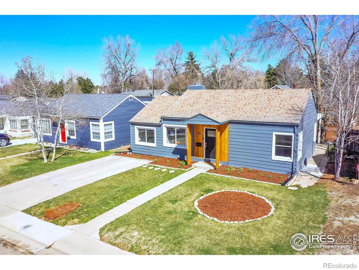
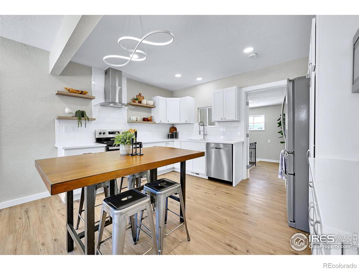
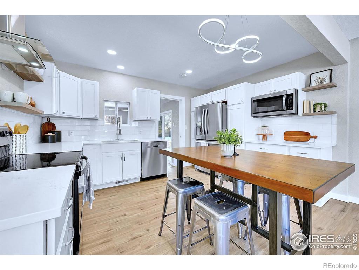
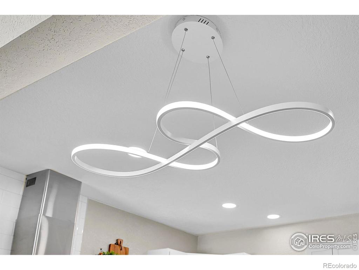
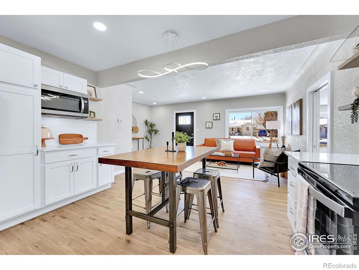
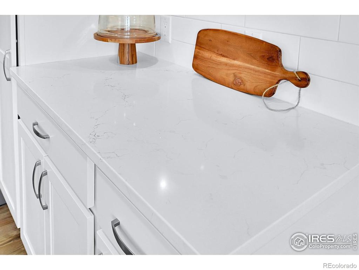
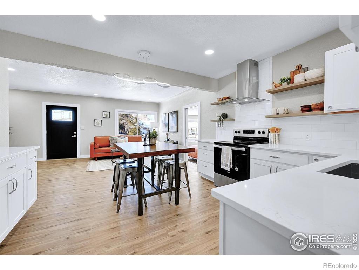
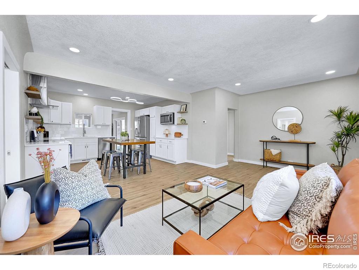
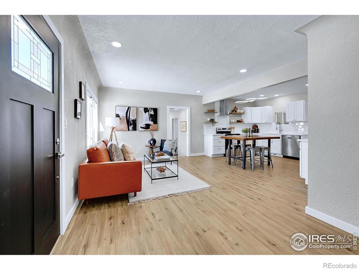
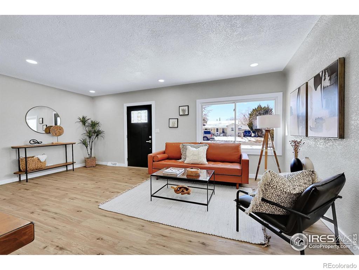
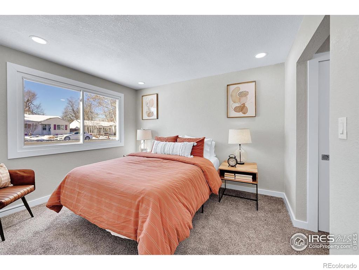
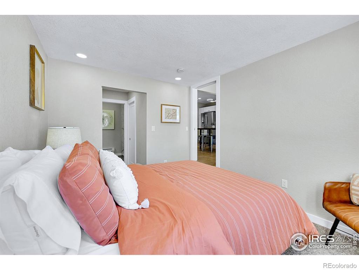
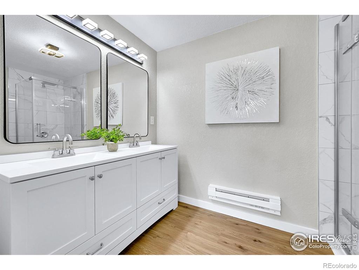
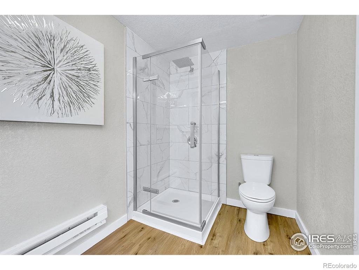
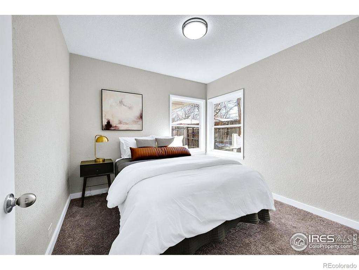
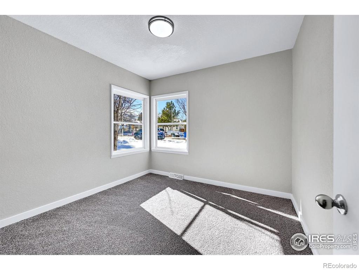
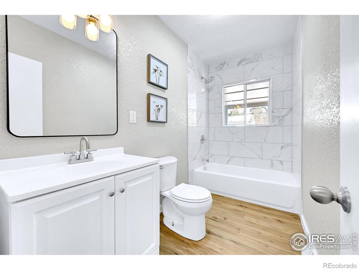
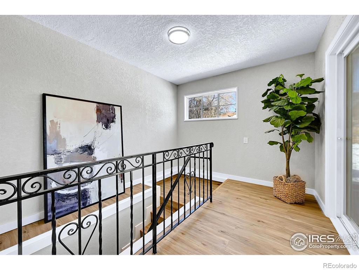
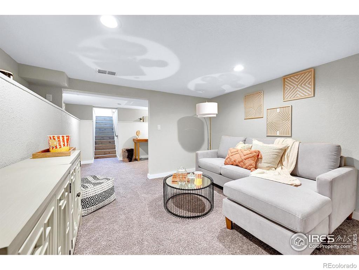
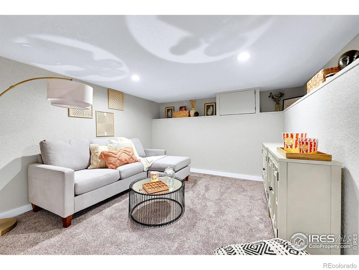
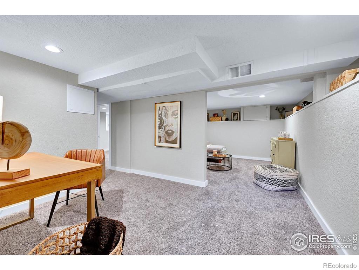
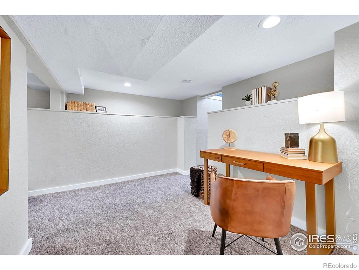
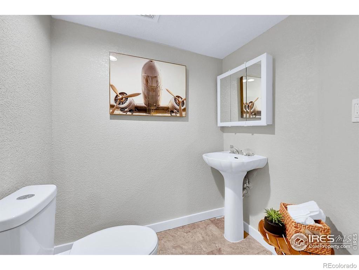
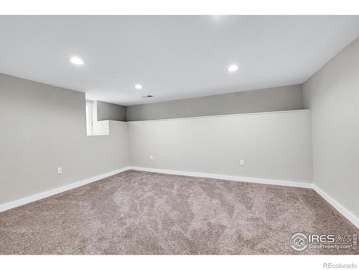
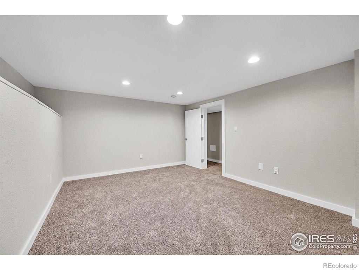
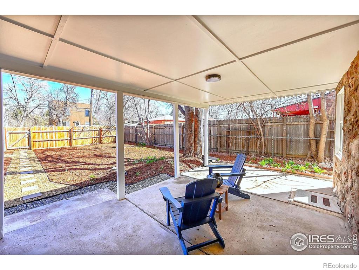
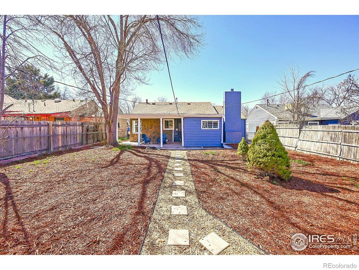
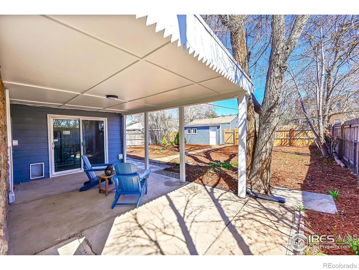
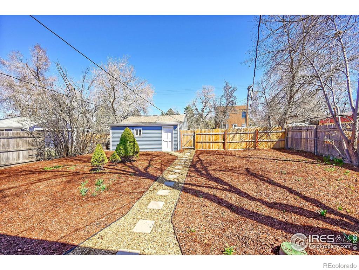
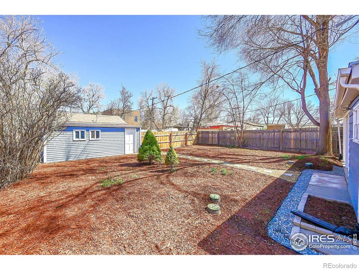
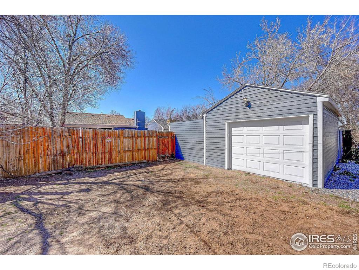
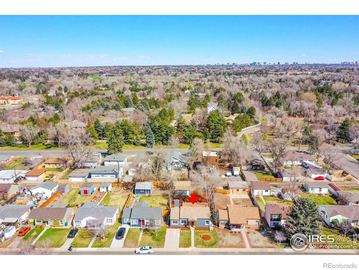
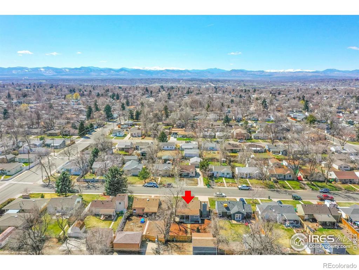
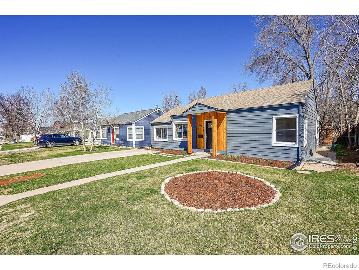
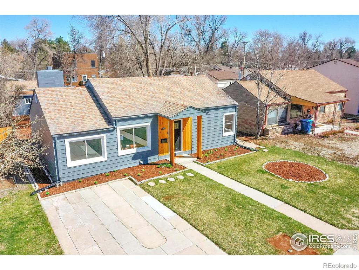
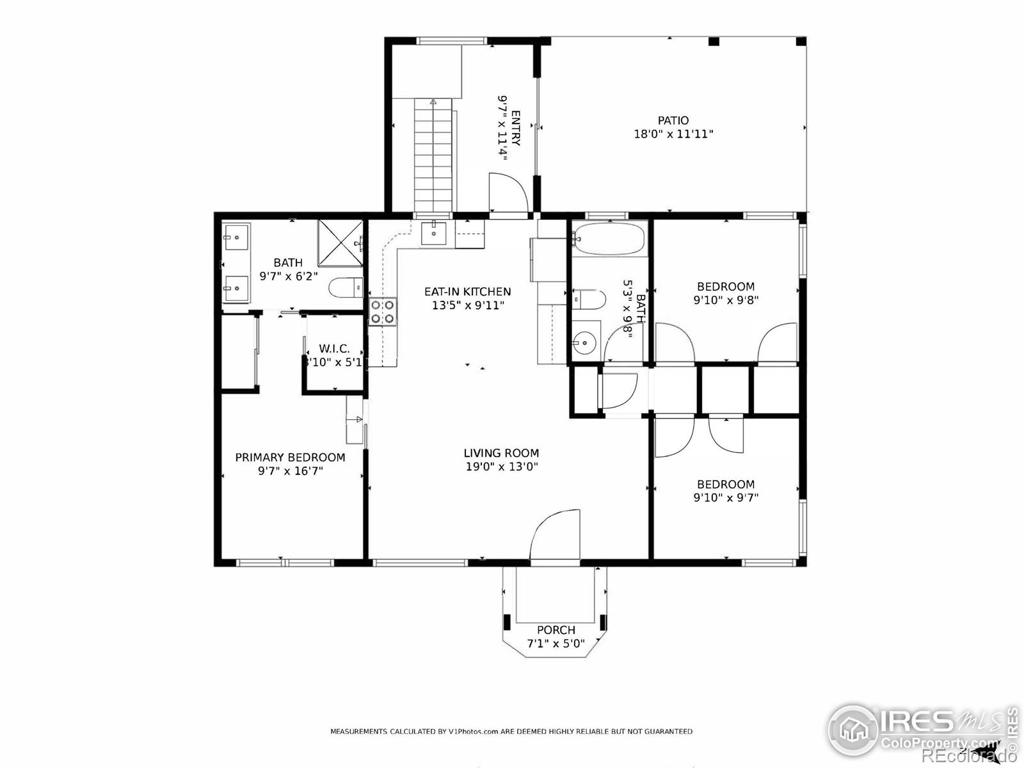
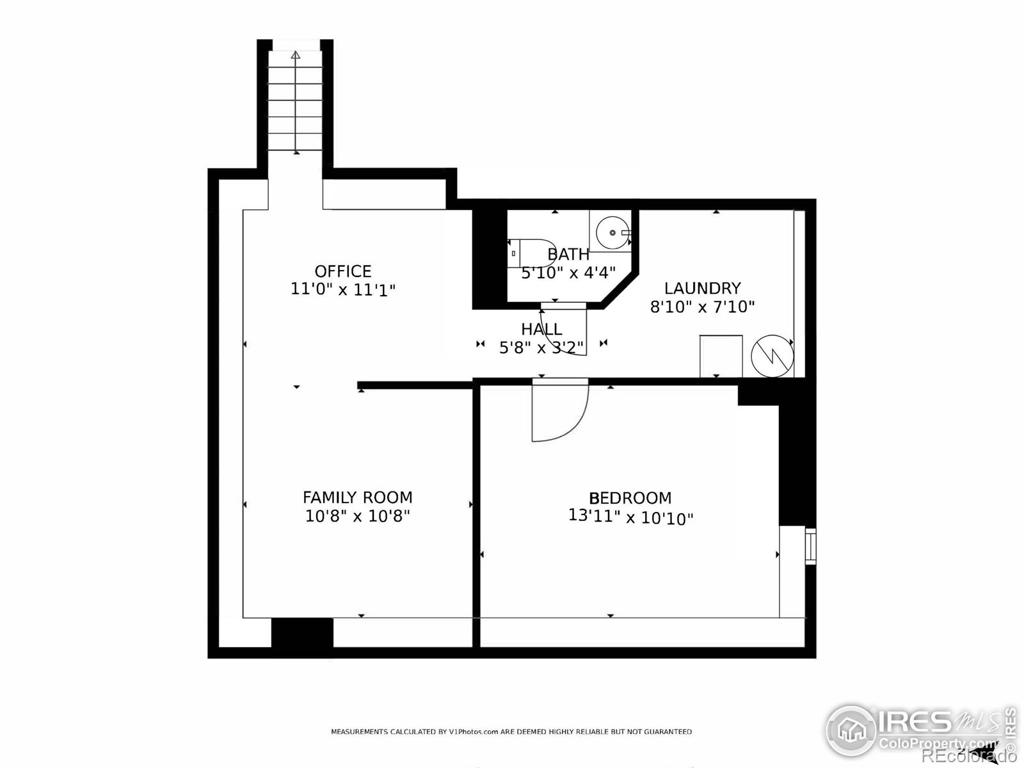
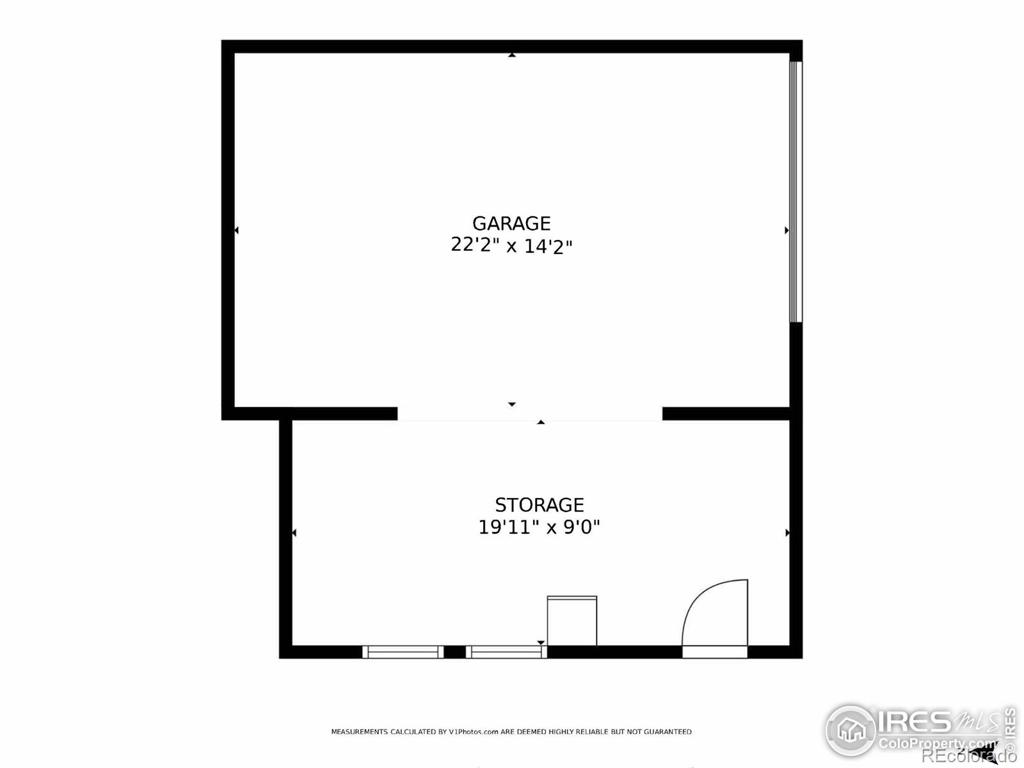


 Menu
Menu
 Schedule a Showing
Schedule a Showing

