2323 Chesapeake Lane
Highlands Ranch, CO 80126 — Douglas county
Price
$785,000
Sqft
3808.00 SqFt
Baths
3
Beds
5
Description
Stunning Northridge remodel on beautifully landscaped mature lot. Chef’s dream kitchen with hardwoods, honed marble island, stainless Kitchen-aid appliances, black honed granite counters, sophisticated marble and glass backsplash, classic white inset cabinetry, recessed lighting, and large farm sink. Hardwoods throughout majority of main level, formal dining room with crown molding and chair rail. Family room with expansive floor to ceiling brick fireplace and wall of windows. Spacious master with vaulted ceilings and newer carpet. On-suite master bath with hardwood floors, granite counters, full white overlay cabinetry. Additional baths appointed with marble countertops, stone flooring, Alder cabinetry and contemporary subway tile. Finished basement offers so much additional living space. Perfect backyard for entertaining. Enjoy the views while taking a soak in the hot tub. A/C, Furnace, Water Heater and Dishwasher all replaced within 3 yrs.
Property Level and Sizes
SqFt Lot
10149.00
Lot Features
Ceiling Fan(s), Eat-in Kitchen, Entrance Foyer, Granite Counters, Kitchen Island, Marble Counters, Primary Suite, Open Floorplan, Radon Mitigation System, Smart Ceiling Fan, Smart Thermostat, Smart Window Coverings, Smoke Free, Vaulted Ceiling(s), Walk-In Closet(s), Wired for Data
Lot Size
0.23
Foundation Details
Slab
Basement
Partial
Interior Details
Interior Features
Ceiling Fan(s), Eat-in Kitchen, Entrance Foyer, Granite Counters, Kitchen Island, Marble Counters, Primary Suite, Open Floorplan, Radon Mitigation System, Smart Ceiling Fan, Smart Thermostat, Smart Window Coverings, Smoke Free, Vaulted Ceiling(s), Walk-In Closet(s), Wired for Data
Appliances
Convection Oven, Dishwasher, Disposal, Dryer, Electric Water Heater, Microwave, Oven, Refrigerator, Self Cleaning Oven, Smart Appliances, Sump Pump, Warming Drawer, Washer
Electric
Attic Fan, Central Air
Flooring
Carpet, Laminate, Stone, Wood
Cooling
Attic Fan, Central Air
Heating
Forced Air, Natural Gas
Fireplaces Features
Family Room, Gas, Gas Log
Utilities
Cable Available, Electricity Available, Natural Gas Connected
Exterior Details
Features
Private Yard
Patio Porch Features
Front Porch,Patio
Lot View
Mountain(s)
Water
Public
Sewer
Public Sewer
Land Details
PPA
3617391.30
Garage & Parking
Parking Spaces
1
Exterior Construction
Roof
Composition
Construction Materials
Brick, Frame, Vinyl Siding
Exterior Features
Private Yard
Window Features
Skylight(s)
Builder Source
Public Records
Financial Details
PSF Total
$218.49
PSF Finished
$228.45
PSF Above Grade
$303.43
Previous Year Tax
3989.00
Year Tax
2020
Primary HOA Management Type
Professionally Managed
Primary HOA Name
Highlands Ranch Community Association
Primary HOA Phone
303-791-2500
Primary HOA Website
hrcaonline.org
Primary HOA Amenities
Clubhouse,Fitness Center,Pool,Spa/Hot Tub,Tennis Court(s)
Primary HOA Fees Included
Maintenance Grounds
Primary HOA Fees
156.00
Primary HOA Fees Frequency
Quarterly
Primary HOA Fees Total Annual
624.00
Location
Schools
Elementary School
Summit View
Middle School
Mountain Ridge
High School
Mountain Vista
Walk Score®
Contact me about this property
Jeff Skolnick
RE/MAX Professionals
6020 Greenwood Plaza Boulevard
Greenwood Village, CO 80111, USA
6020 Greenwood Plaza Boulevard
Greenwood Village, CO 80111, USA
- (303) 946-3701 (Office Direct)
- (303) 946-3701 (Mobile)
- Invitation Code: start
- jeff@jeffskolnick.com
- https://JeffSkolnick.com
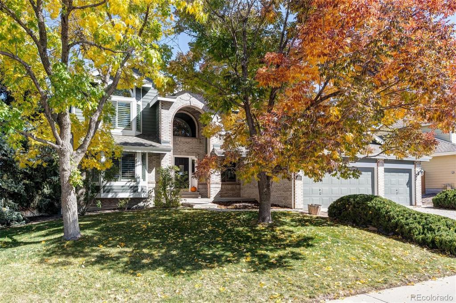
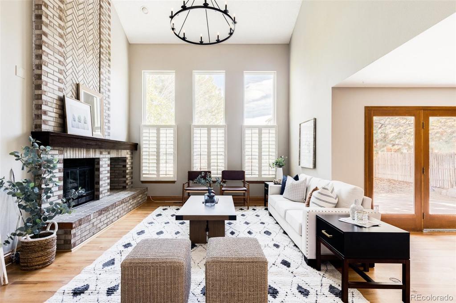
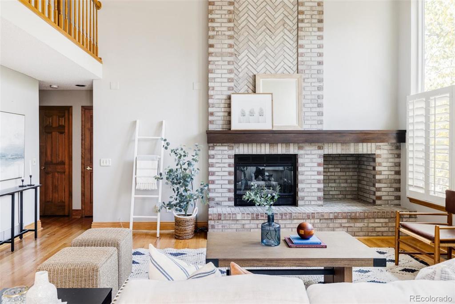
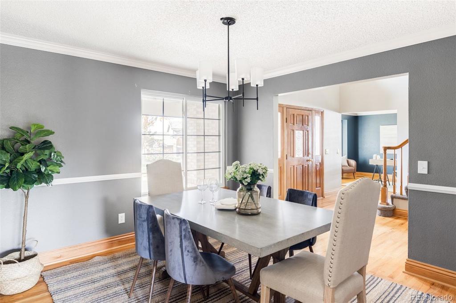
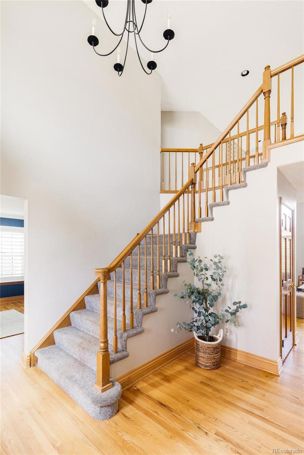
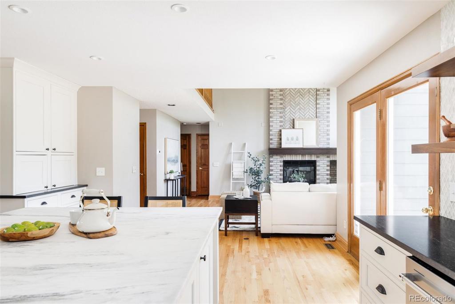
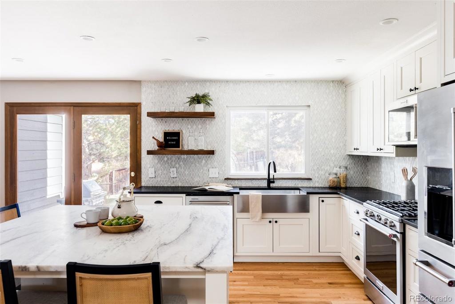
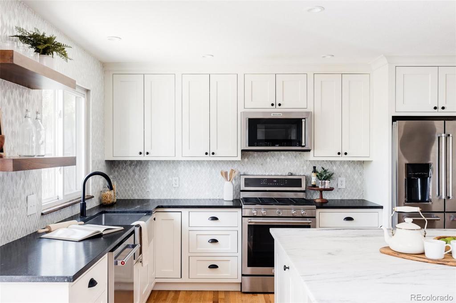
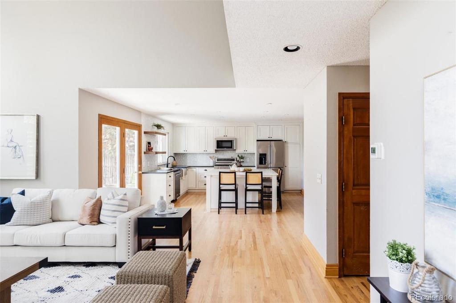
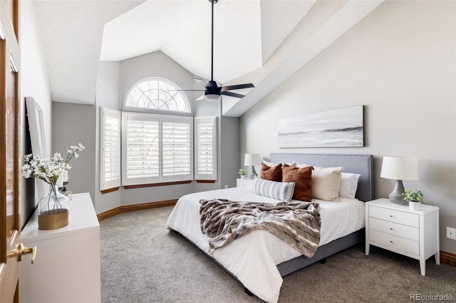
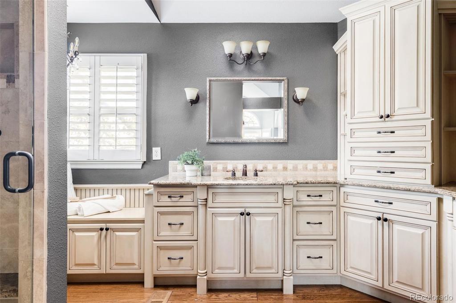
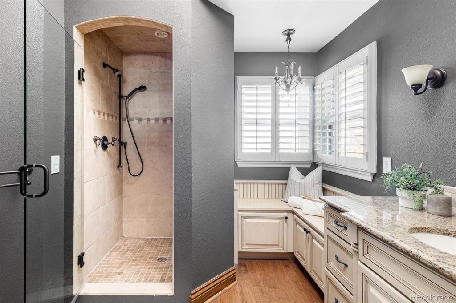
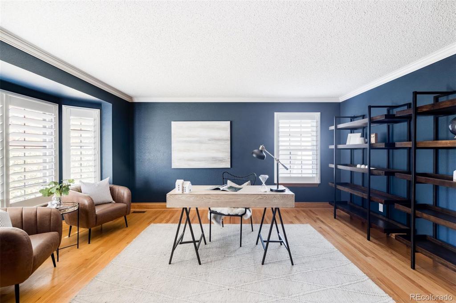
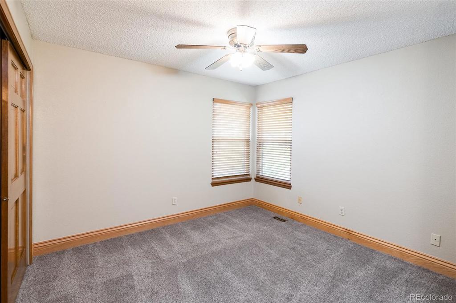
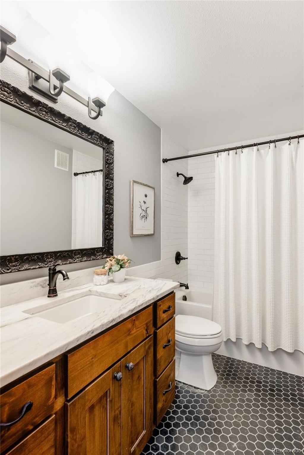
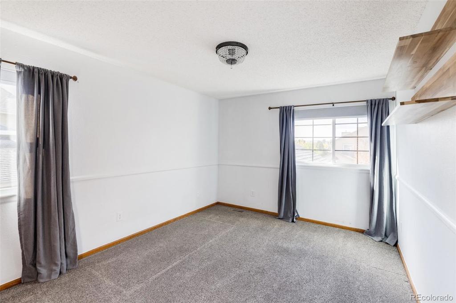
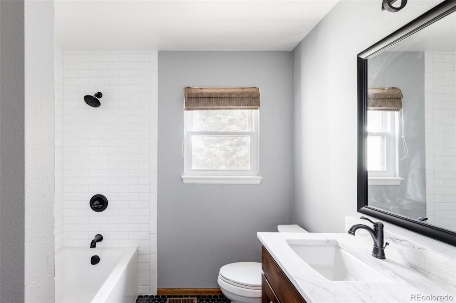
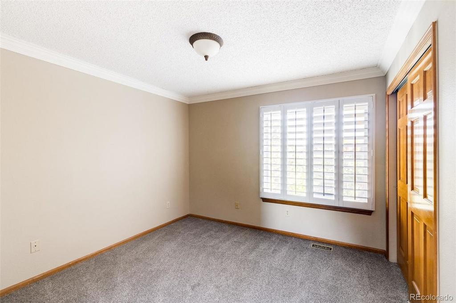
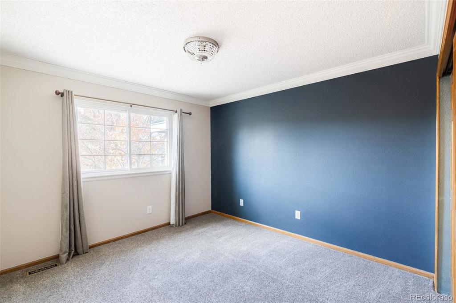
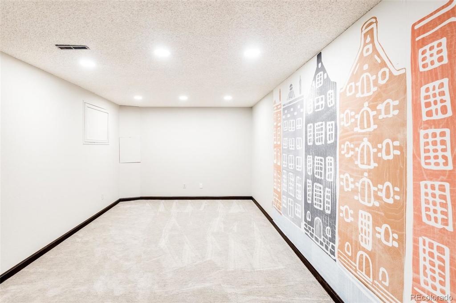
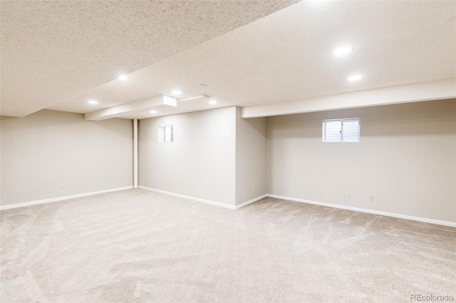
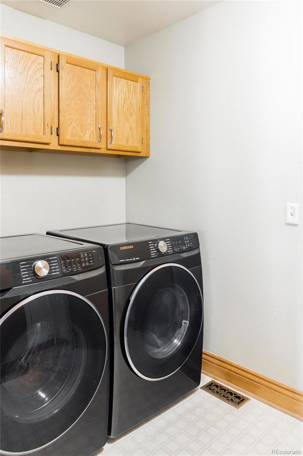
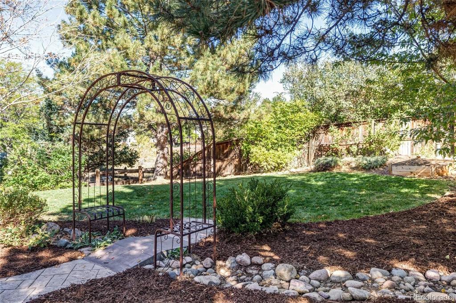
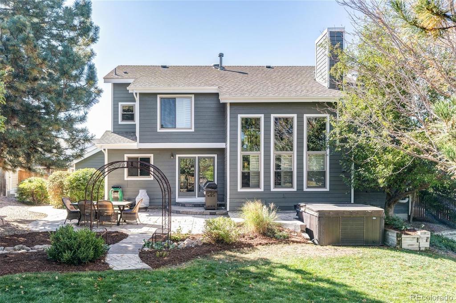
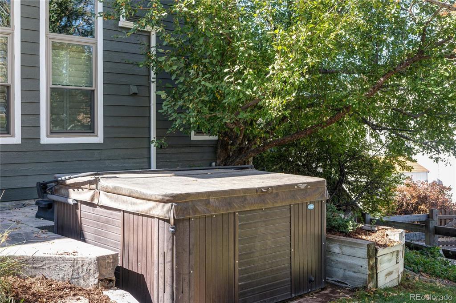
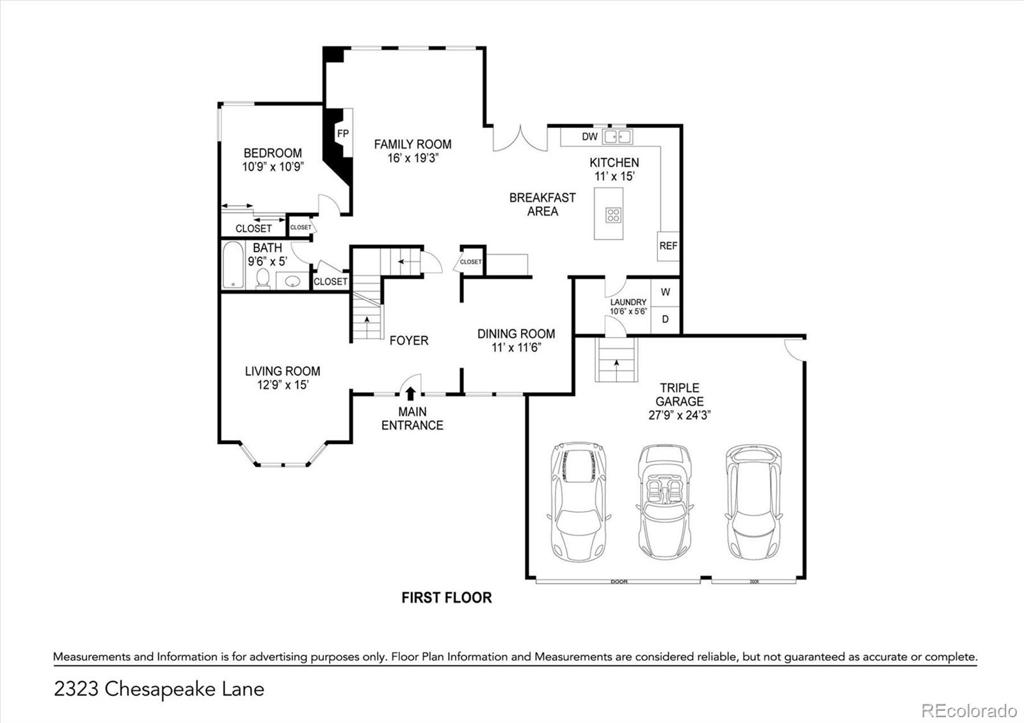
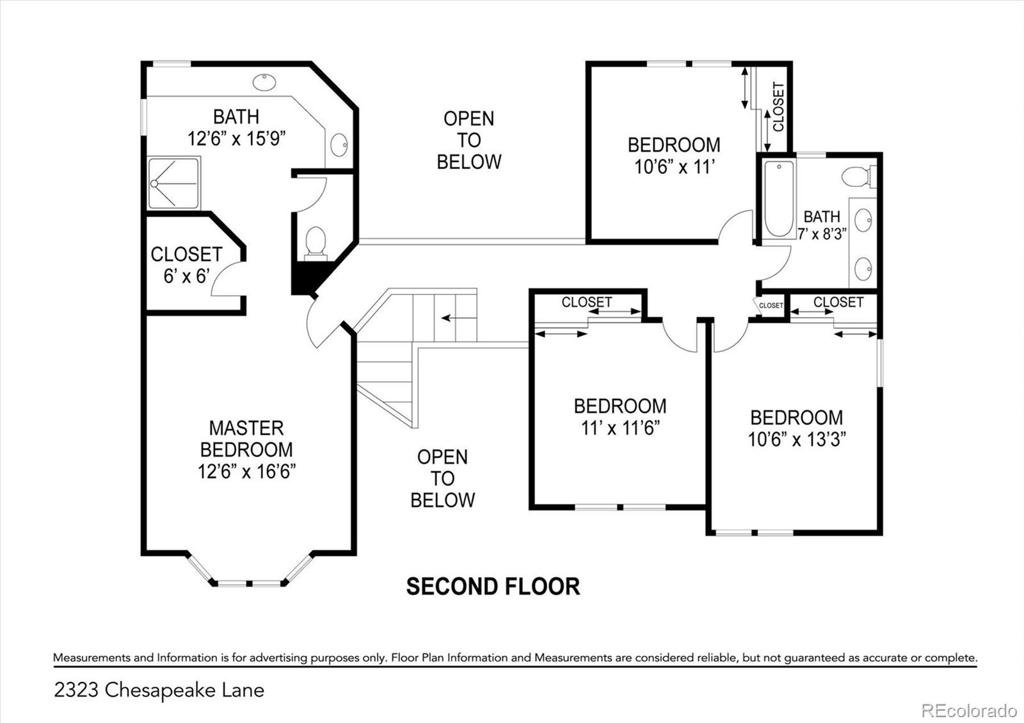
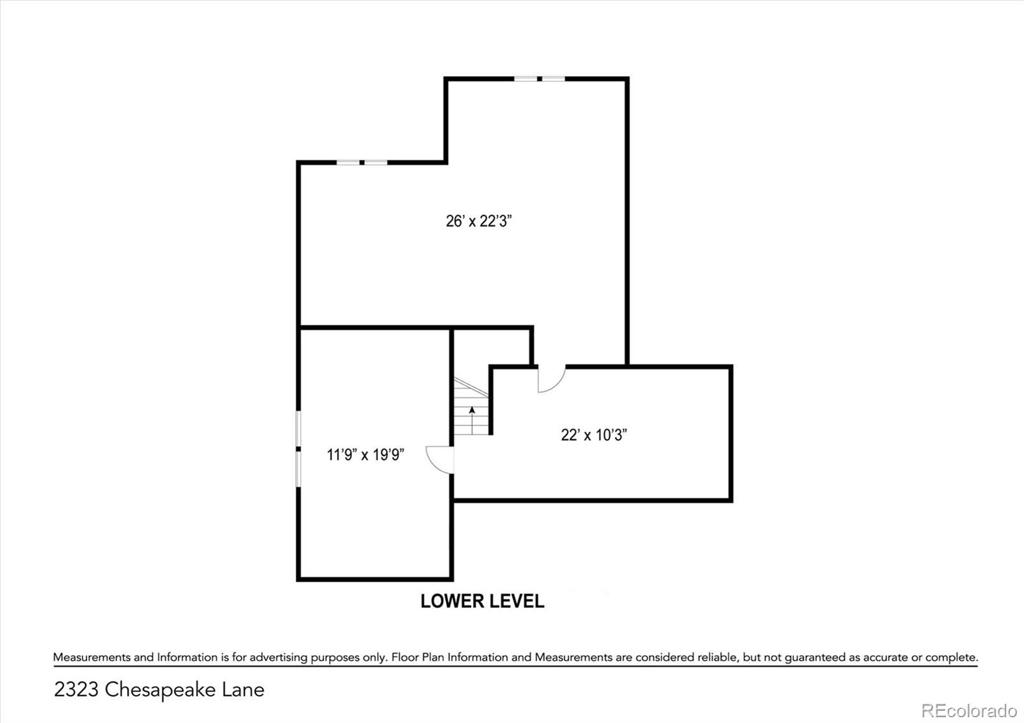


 Menu
Menu


