10007 Copenhagen Street
Parker, CO 80134 — Douglas county
Price
$755,000
Sqft
3938.00 SqFt
Baths
3
Beds
5
Description
Welcome into this exceptional ranch style home, in Sierra Ridge neighborhood with nearly 3800 square feet of living space! This beautiful move-in ready home offers an unparalleled living experience. With 5 spacious bedrooms and 3 well-appointed bathrooms, this home caters to the needs of growing families or those seeking ample space. The kitchen in the heart of the home is a true delight, featuring a large central island with granite countertops, perfect for meal preparation, entertaining or every day living. Adjoining the kitchen is the inviting family room, complete with a cozy gas fireplace, creating a warm and welcoming atmosphere for family gatherings and relaxation. The luxurious master suite is a true oasis, with a 5-piece spa-like bathroom and a generously sized walk-in closet, providing the ultimate in comfort and functionality. High 9-foot ceilings throughout the home add to the sense of openness and style. Stepping outside, the covered back patio offers a seamless transition to the beautifully xeriscape back lawn with turf, and stamped concrete gas firepit area which blends the indoor and outdoor living spaces effortlessly. Continue downstairs to enjoy spacious great room with NEW flooring throughout the basement living space with built in wet bar, flex space for use as home gym, home office, or music area. Extra large Home Theater wired with surround speakers. This exceptional ranch-style home is ideal location to I-25 for easy commute. This home is the best of modern amenities with solar panels and a NEW ROOF in Nov 2023, thoughtful design for low maintenance, and a commitment to sustainability, making it the perfect choice for discerning buyers seeking a truly exceptional living experience.
Property Level and Sizes
SqFt Lot
6011.00
Lot Features
Ceiling Fan(s), Eat-in Kitchen, Five Piece Bath, Granite Counters, High Ceilings, Kitchen Island, Open Floorplan, Pantry, Primary Suite, Smoke Free, Vaulted Ceiling(s), Walk-In Closet(s)
Lot Size
0.14
Basement
Partial
Interior Details
Interior Features
Ceiling Fan(s), Eat-in Kitchen, Five Piece Bath, Granite Counters, High Ceilings, Kitchen Island, Open Floorplan, Pantry, Primary Suite, Smoke Free, Vaulted Ceiling(s), Walk-In Closet(s)
Appliances
Dishwasher, Disposal, Gas Water Heater, Humidifier, Microwave, Oven, Range, Refrigerator, Sump Pump
Laundry Features
In Unit
Electric
Central Air
Flooring
Carpet, Wood
Cooling
Central Air
Heating
Active Solar, Forced Air
Fireplaces Features
Family Room, Gas
Exterior Details
Features
Private Yard
Lot View
Meadow
Water
Public
Sewer
Public Sewer
Land Details
Road Frontage Type
Public
Road Responsibility
Public Maintained Road
Road Surface Type
Paved
Garage & Parking
Parking Features
Concrete
Exterior Construction
Roof
Composition
Construction Materials
Cement Siding, Frame
Exterior Features
Private Yard
Security Features
Carbon Monoxide Detector(s), Smoke Detector(s), Video Doorbell
Builder Source
Public Records
Financial Details
Previous Year Tax
7082.00
Year Tax
2023
Primary HOA Name
Advance HOA Management
Primary HOA Phone
303-482-2213 x29
Primary HOA Amenities
Park, Pool, Tennis Court(s)
Primary HOA Fees Included
Snow Removal, Trash
Primary HOA Fees
187.00
Primary HOA Fees Frequency
Quarterly
Location
Schools
Elementary School
Prairie Crossing
Middle School
Sierra
High School
Chaparral
Walk Score®
Contact me about this property
Jeff Skolnick
RE/MAX Professionals
6020 Greenwood Plaza Boulevard
Greenwood Village, CO 80111, USA
6020 Greenwood Plaza Boulevard
Greenwood Village, CO 80111, USA
- (303) 946-3701 (Office Direct)
- (303) 946-3701 (Mobile)
- Invitation Code: start
- jeff@jeffskolnick.com
- https://JeffSkolnick.com
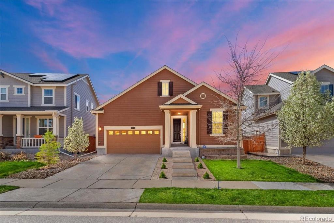
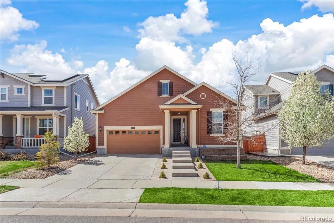
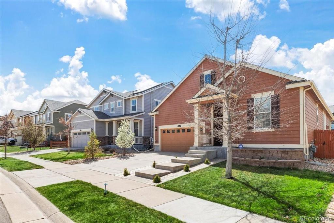
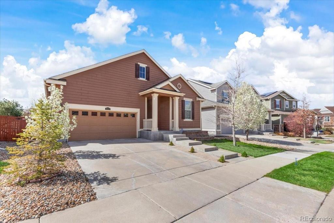
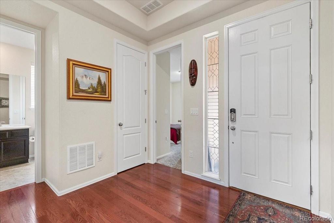
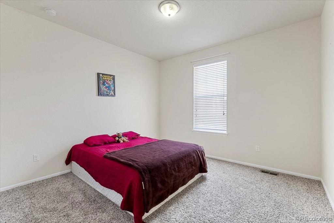
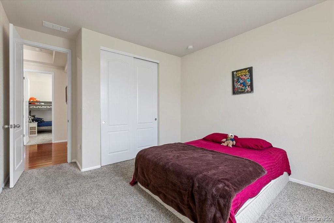
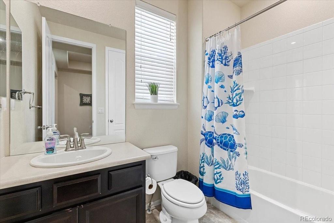
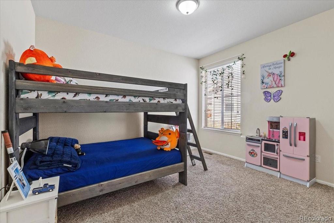
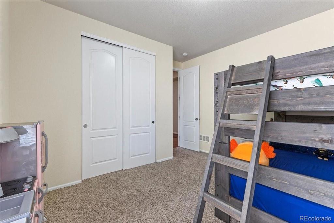
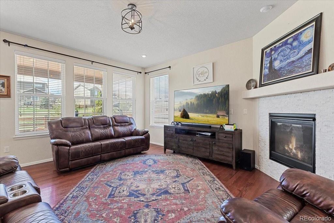
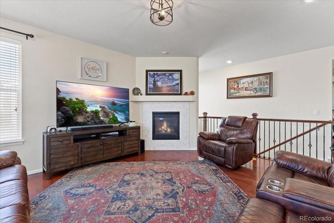
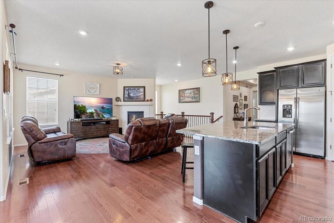
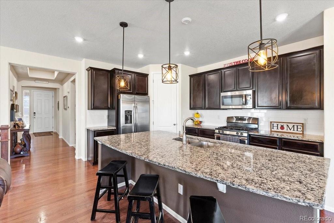
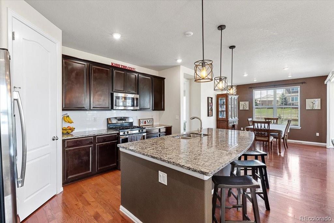
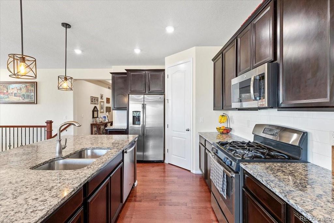
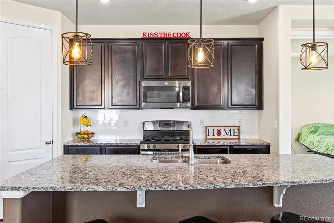
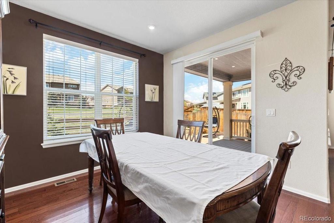
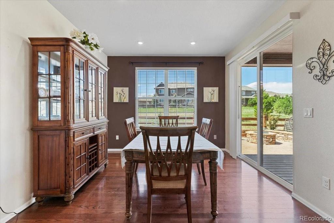
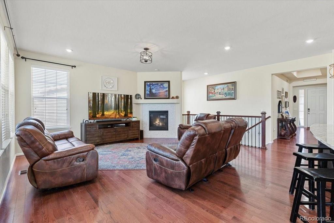
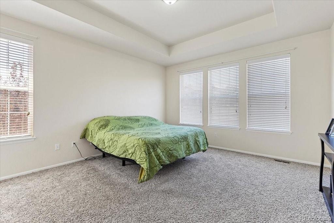
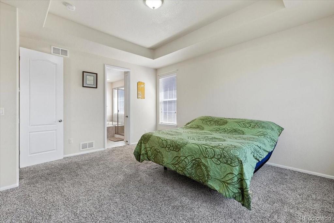
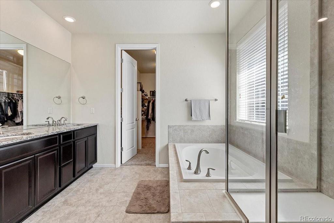
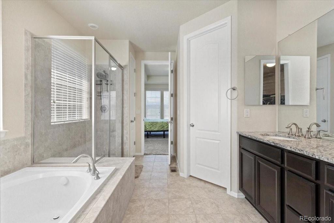
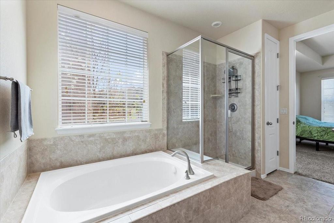
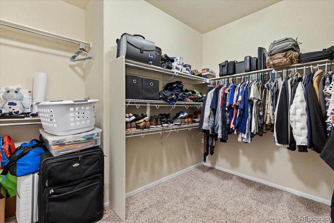
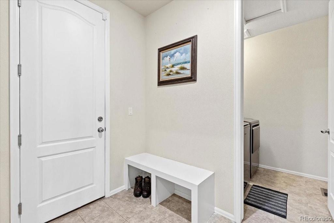
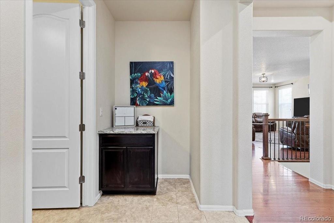
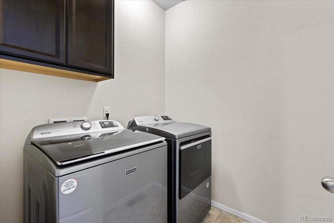
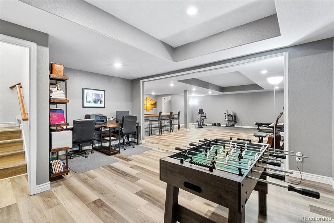
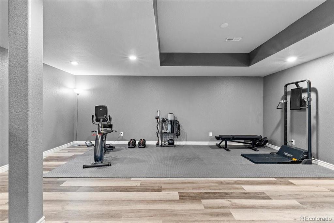
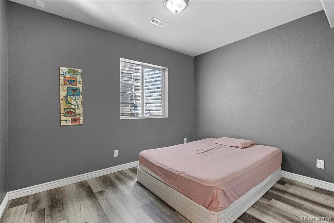
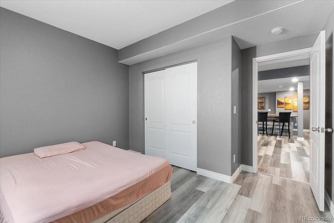
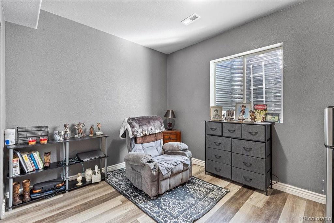
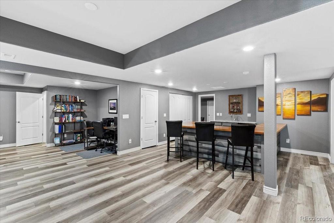
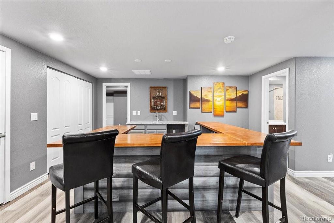
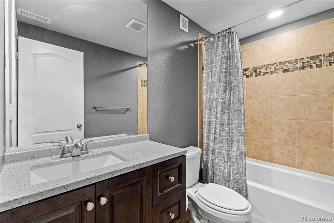
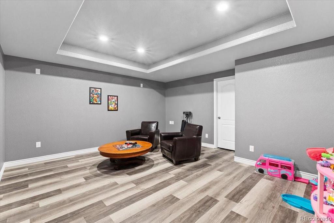
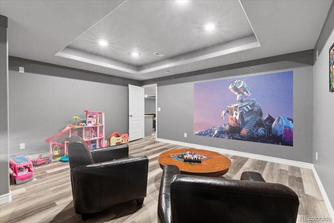
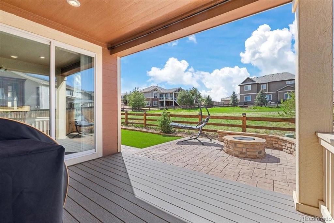
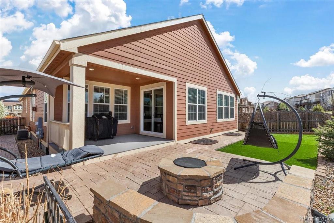
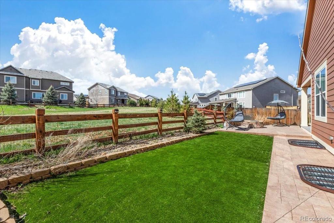
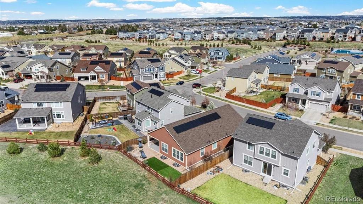
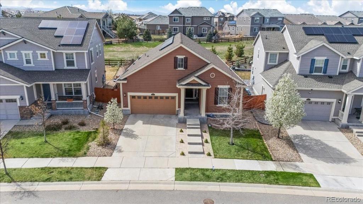
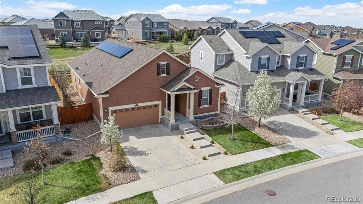
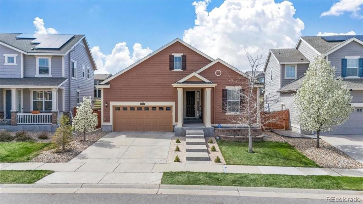
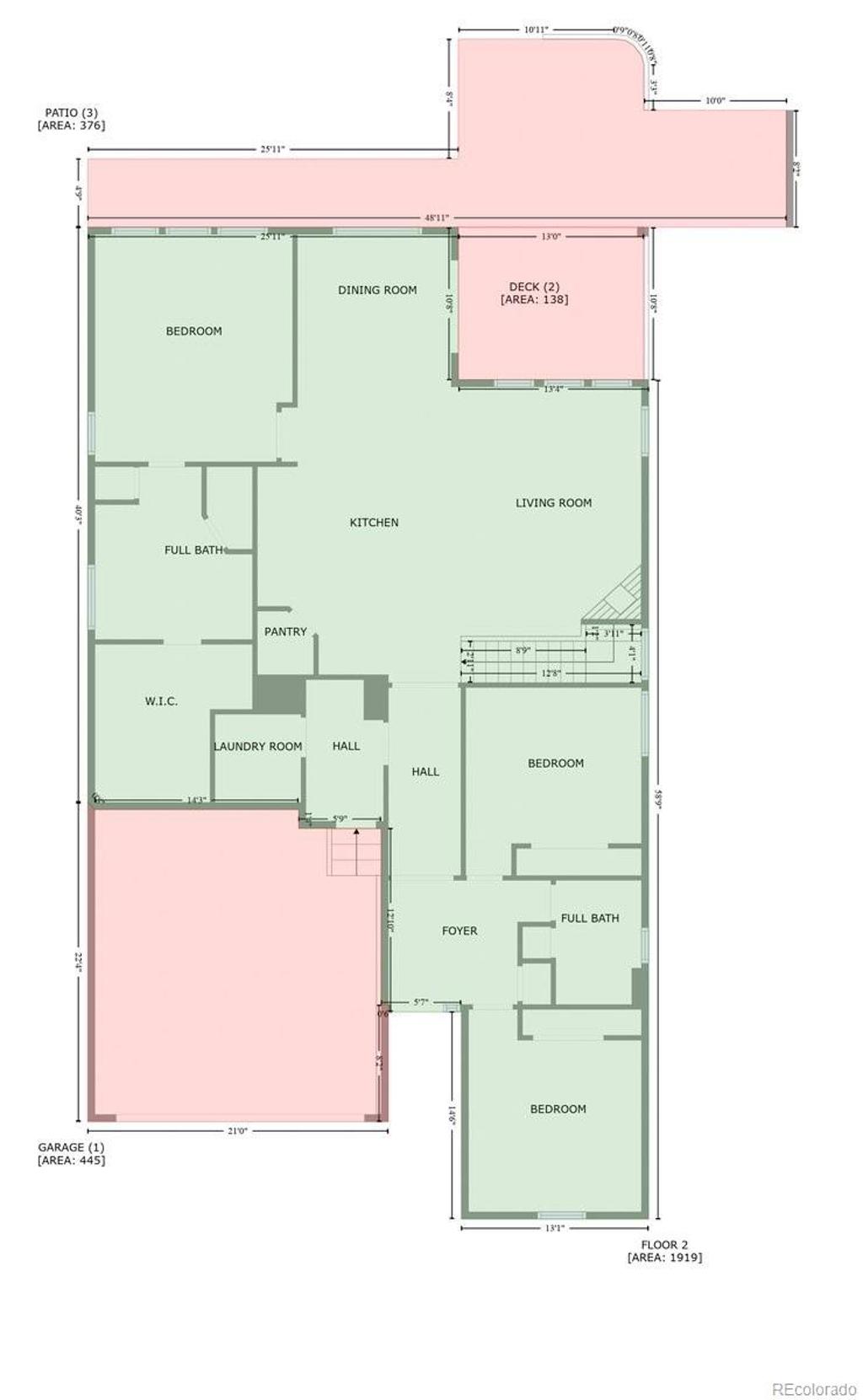
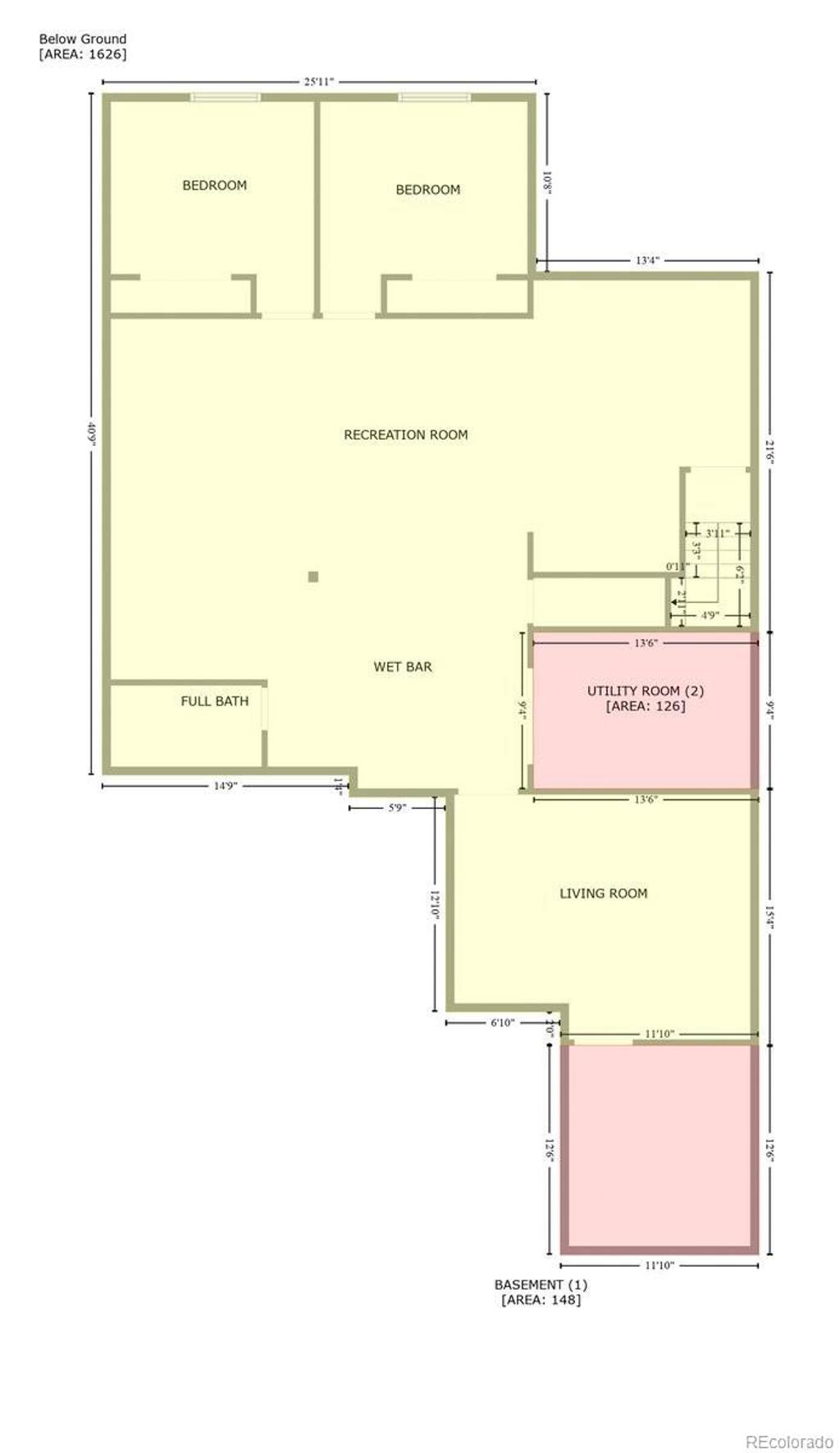


 Menu
Menu
 Schedule a Showing
Schedule a Showing

