10082 Copenhagen Street
Parker, CO 80134 — Douglas county
Price
$729,000
Sqft
3900.00 SqFt
Baths
4
Beds
3
Description
This beautiful like-new home welcomes family and friends with its lovely curb appeal situated on an oversized corner lot in the popular Sierra Ridge community. The covered front porch is the perfect opening to the spacious, bright, open-concept floorplan. High ceilings, neutral colors, decorator lighting are the perfect palette to add your personal touches. The Gourmet Kitchen showcases all stainless steel appliances, gorgeous granite countertops, lots of beautiful tall cabinets, convenient pantry, oversized center island and separate Butler's Pantry. The family chef will love all the counterspace and storage everywhere! The Great Room features a cozy gas fireplace with tile surround, is open to the kitchen and dining areas, with a slider to the Deck. Upstairs is the family oasis. The large Master Suite features decorator tray ceilings, attached 5-piece Master Bath with double vanity, granite counters, soaking tub and large walk-in closet. There are 2 additional Bedrooms with a Jack and Jill Bathroom, and a large Loft with full Bathroom, perfect for the upstairs Family Room. The unfinished 900 SF Basement offers lots of options for your imagination. The oversized covered back Deck features low maintenance synthetic wood and is perfect for entertaining in the beautifully fenced yard. Central A/C, washer/dryer included, and a bonus 3-car tandem garage! Sierra Ridge offers a great Clubhouse with pool and park within walking distance of this home and offers an unbeatable location with access to outstanding schools and all amenities. It is conveniently located near the I-25 and E-470. Clubhouse, Community Pool, Grounds Maintenance, Recycling, Trash Removal are included. Solar 20/20 PPA program provide discount utility.
Property Level and Sizes
SqFt Lot
6534.00
Lot Features
Eat-in Kitchen, Five Piece Bath, Jack & Jill Bath, Kitchen Island, Open Floorplan, Primary Suite, Wired for Data
Lot Size
0.15
Foundation Details
Slab
Basement
Bath/Stubbed,Cellar,Full,Unfinished
Interior Details
Interior Features
Eat-in Kitchen, Five Piece Bath, Jack & Jill Bath, Kitchen Island, Open Floorplan, Primary Suite, Wired for Data
Appliances
Dishwasher, Disposal, Dryer, Microwave, Oven, Range, Refrigerator, Self Cleaning Oven, Sump Pump, Washer
Laundry Features
In Unit
Electric
Central Air
Flooring
Carpet, Tile, Wood
Cooling
Central Air
Heating
Forced Air, Natural Gas, Solar
Fireplaces Features
Gas, Great Room
Utilities
Electricity Connected, Natural Gas Connected
Exterior Details
Features
Private Yard
Patio Porch Features
Covered,Deck,Front Porch
Water
Public
Sewer
Public Sewer
Land Details
PPA
4833333.33
Road Frontage Type
Public Road
Road Surface Type
Paved
Garage & Parking
Parking Spaces
1
Parking Features
Concrete
Exterior Construction
Roof
Composition
Construction Materials
Frame, Stone
Exterior Features
Private Yard
Window Features
Double Pane Windows
Builder Source
Appraiser
Financial Details
PSF Total
$185.90
PSF Finished
$272.56
PSF Above Grade
$272.56
Previous Year Tax
5997.00
Year Tax
2021
Primary HOA Management Type
Professionally Managed
Primary HOA Name
Sierra Ridge Metro
Primary HOA Phone
303-482-2213
Primary HOA Amenities
Clubhouse,Pool
Primary HOA Fees Included
Maintenance Grounds, Recycling, Trash
Primary HOA Fees
62.50
Primary HOA Fees Frequency
Monthly
Primary HOA Fees Total Annual
750.00
Location
Schools
Elementary School
Prairie Crossing
Middle School
Sierra
High School
Chaparral
Walk Score®
Contact me about this property
Jeff Skolnick
RE/MAX Professionals
6020 Greenwood Plaza Boulevard
Greenwood Village, CO 80111, USA
6020 Greenwood Plaza Boulevard
Greenwood Village, CO 80111, USA
- (303) 946-3701 (Office Direct)
- (303) 946-3701 (Mobile)
- Invitation Code: start
- jeff@jeffskolnick.com
- https://JeffSkolnick.com
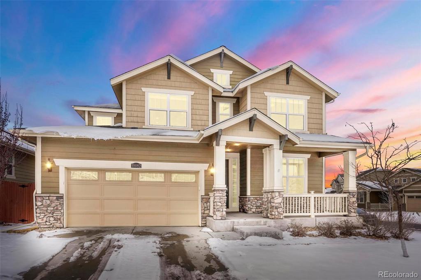
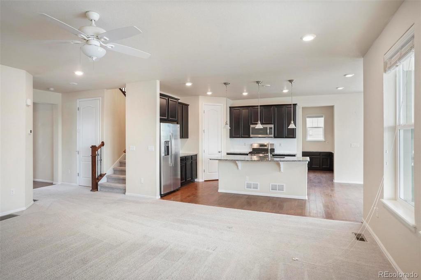
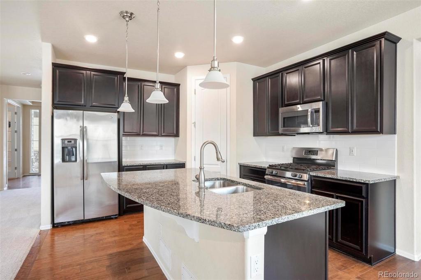
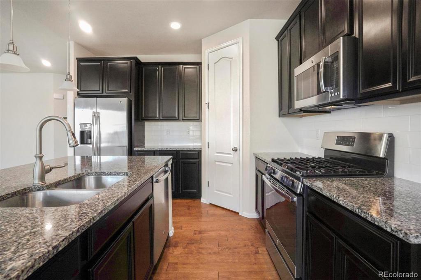
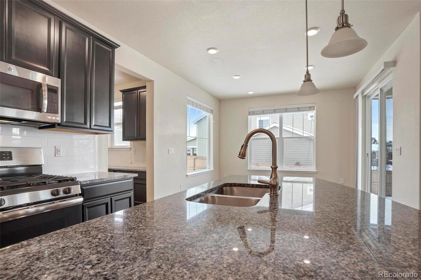
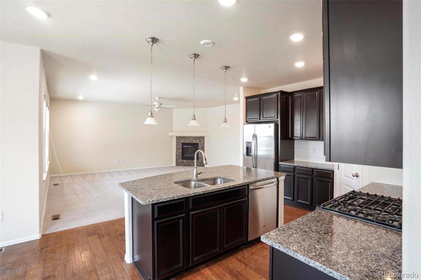
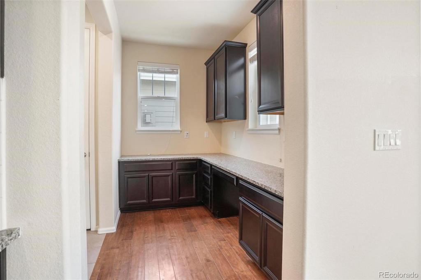
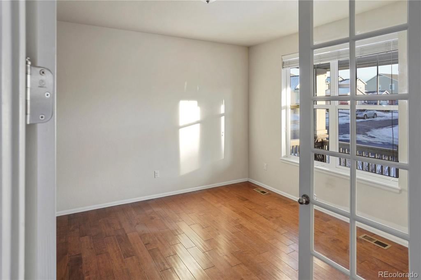
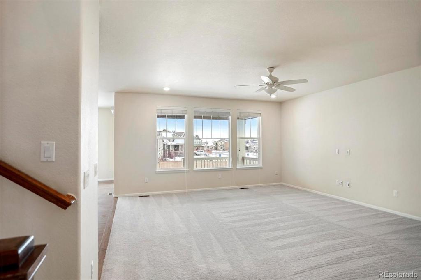
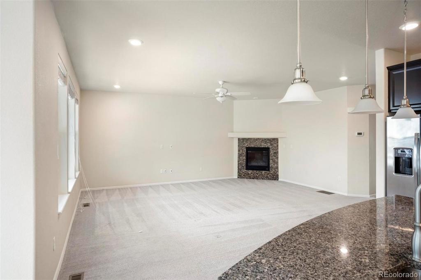
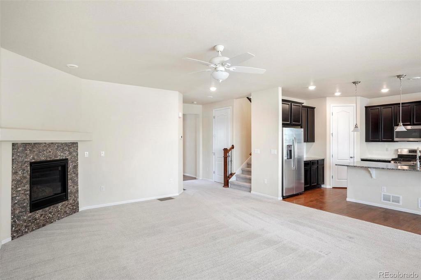
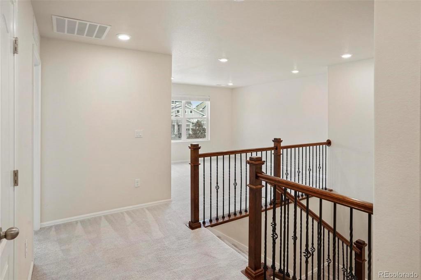
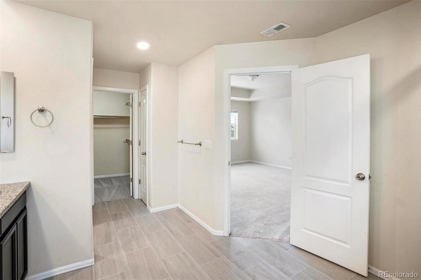
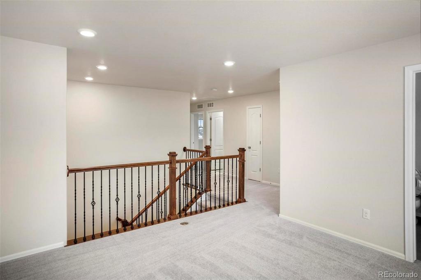
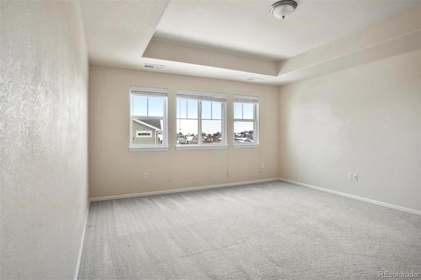
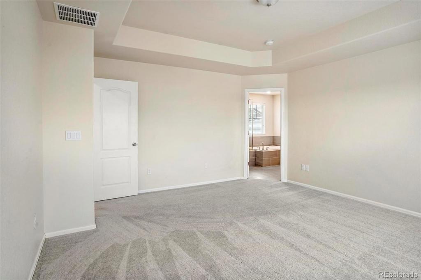
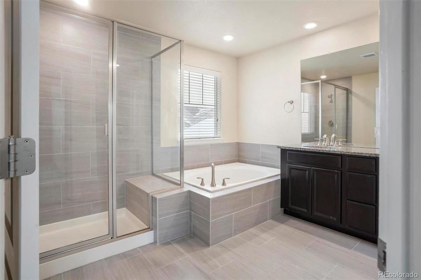
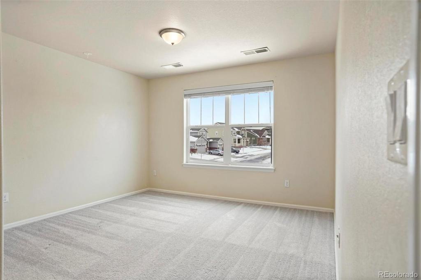
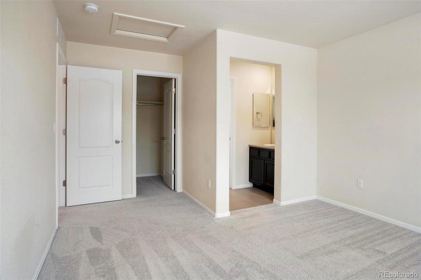
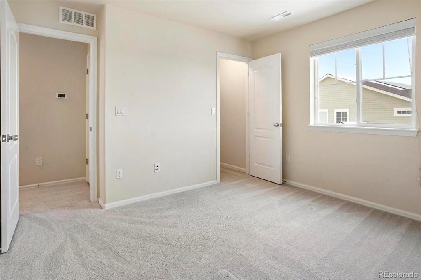
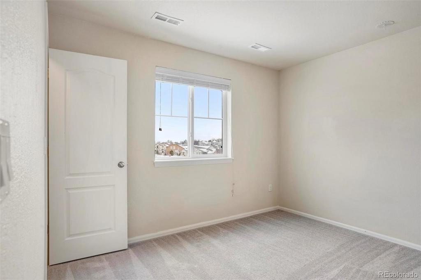
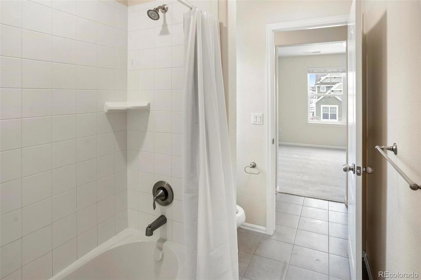
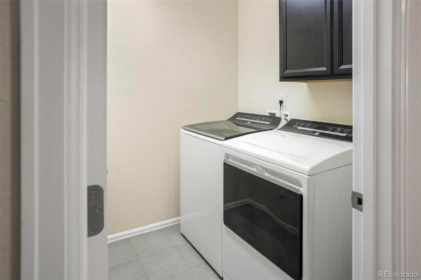
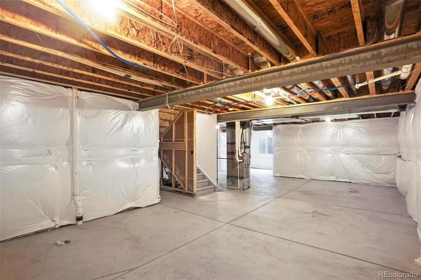
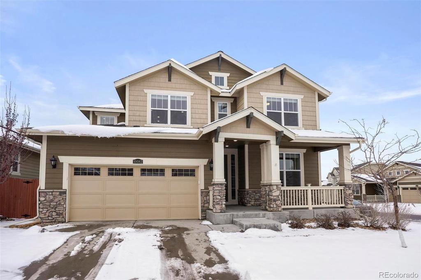
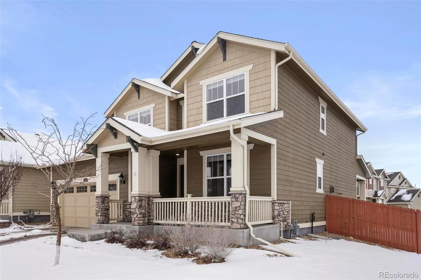
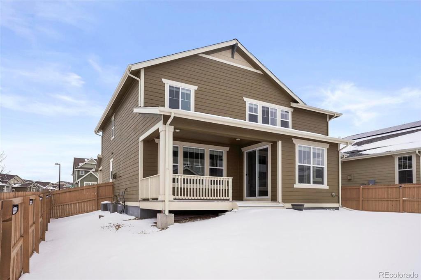
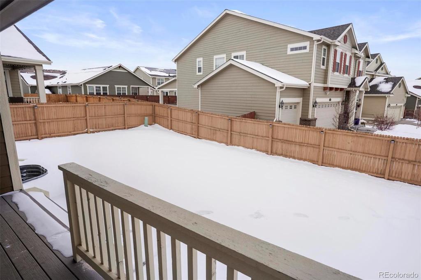


 Menu
Menu


