11560 Jimenez Street
Parker, CO 80134 — Douglas county
Price
$750,000
Sqft
4211.00 SqFt
Baths
4
Beds
4
Description
This 3,735 sq. ft. four bedroom and four bathroom home in Parker, affords any homeowner the best in Colorado suburban living. A well manicured front yard and porch lend excellent curb appeal. The home opens onto an office that lets in beautiful light and is a generous work from home space. There is crisp, abundant daylight provided by the large windows in the main living area. The main floor features an open floor plan with new white oak hardwood floors throughout, ½ bath and a dining room. The newly renovated, eat-in kitchen has updated appliances and a generous island. Gatherings inside the open plan living room can spill out into the beautiful backyard patio that backs to open space. It’s a terrific spot for contemplative morning coffee or a winding down drink at the end of the day. An enormous primary suite upstairs invites rest and relaxation and has beautiful views. The en suite bathroom boasts a center of the bathroom drop-in tub and tiled, glass-enclosed walk in shower and spacious walk-in closet. The upstairs is completed by a second and third bedroom that share a connected bathroom, a large loft perfect for a yoga studio or playroom, and an appointed laundry room. The finished basement features a living space excellent for a home theater, an additional bedroom and bathroom with a private entrance that is perfect for guests, and a home workout room. The home is a quick 30 minute drive to Denver on 1-25 and is footsteps from Colorado’s many state parks and national forests. Nearby is the East-West Trail that connects to many of Colorado’s green spaces.
Property Level and Sizes
SqFt Lot
5314.00
Lot Features
Eat-in Kitchen, Five Piece Bath, Kitchen Island, Primary Suite, Open Floorplan, Pantry
Lot Size
0.12
Foundation Details
Slab
Basement
Finished,Partial
Interior Details
Interior Features
Eat-in Kitchen, Five Piece Bath, Kitchen Island, Primary Suite, Open Floorplan, Pantry
Appliances
Dishwasher, Disposal, Oven, Range, Range Hood, Refrigerator
Electric
Central Air
Flooring
Carpet, Tile, Wood
Cooling
Central Air
Heating
Forced Air, Natural Gas
Fireplaces Features
Gas, Living Room
Exterior Details
Patio Porch Features
Deck,Front Porch
Water
Public
Sewer
Public Sewer
Land Details
PPA
6458333.33
Garage & Parking
Parking Spaces
1
Exterior Construction
Roof
Composition
Construction Materials
Frame, Stone, Wood Siding
Architectural Style
Contemporary
Builder Source
Public Records
Financial Details
PSF Total
$184.04
PSF Finished
$207.50
PSF Above Grade
$273.37
Previous Year Tax
5317.00
Year Tax
2020
Primary HOA Management Type
Professionally Managed
Primary HOA Name
Heirloom - MSI
Primary HOA Phone
720-974-4256
Primary HOA Amenities
Clubhouse,Park,Playground,Pool,Trail(s)
Primary HOA Fees Included
Recycling, Trash
Primary HOA Fees
100.00
Primary HOA Fees Frequency
Monthly
Primary HOA Fees Total Annual
1200.00
Location
Schools
Elementary School
Legacy Point
Middle School
Sagewood
High School
Ponderosa
Walk Score®
Contact me about this property
Jeff Skolnick
RE/MAX Professionals
6020 Greenwood Plaza Boulevard
Greenwood Village, CO 80111, USA
6020 Greenwood Plaza Boulevard
Greenwood Village, CO 80111, USA
- (303) 946-3701 (Office Direct)
- (303) 946-3701 (Mobile)
- Invitation Code: start
- jeff@jeffskolnick.com
- https://JeffSkolnick.com
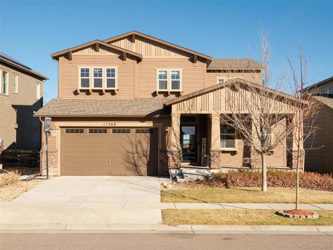
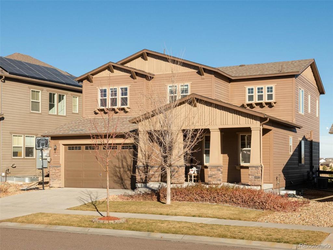
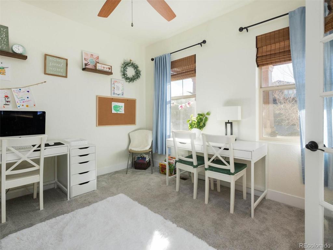
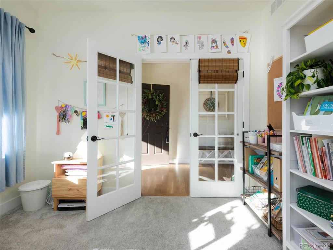
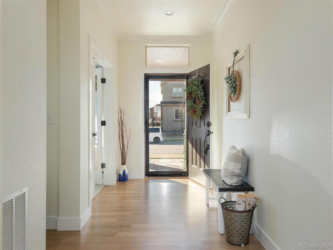
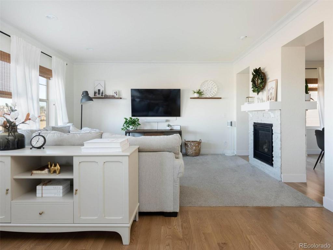
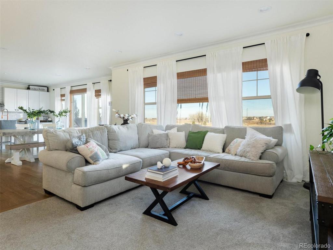
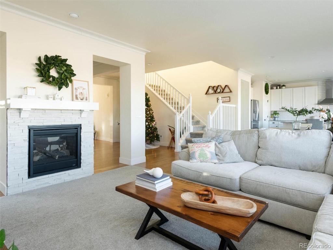
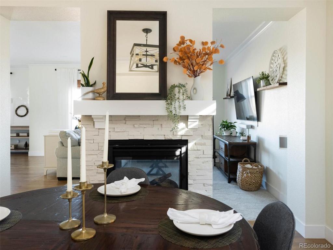
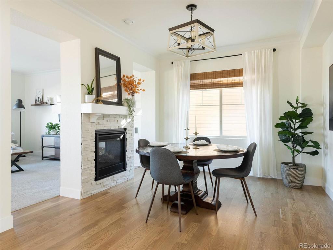
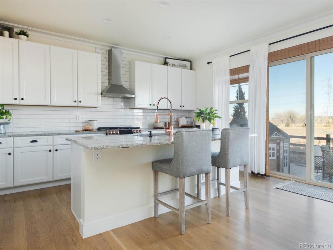
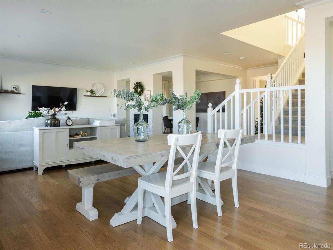
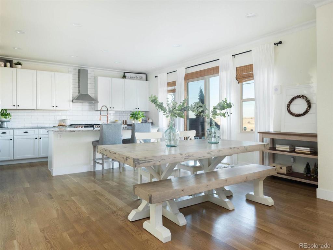
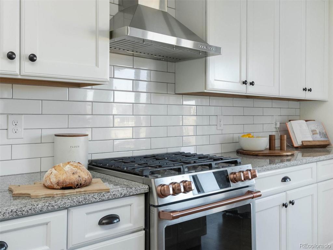
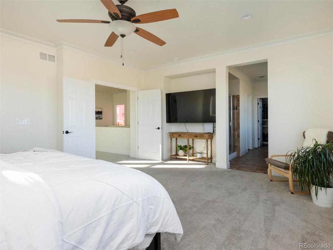
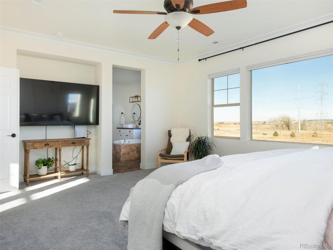
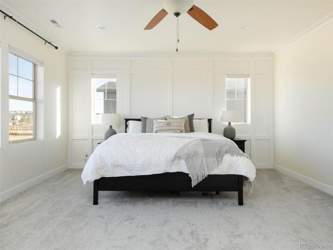
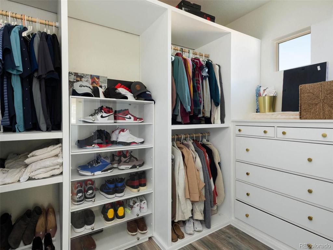
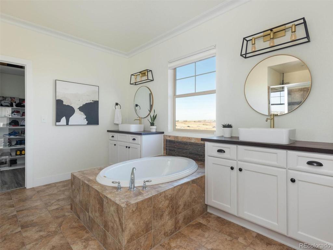
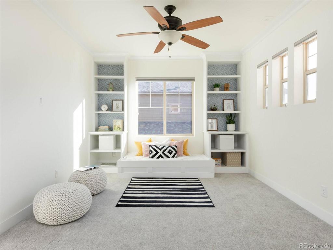
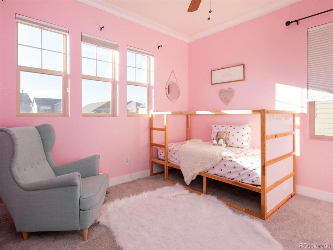
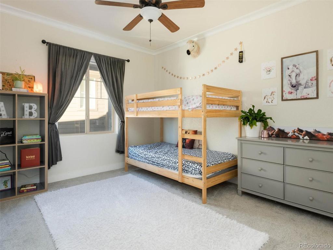
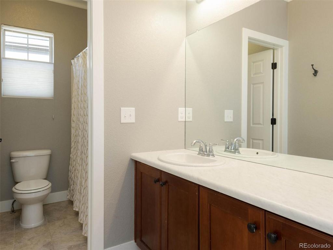
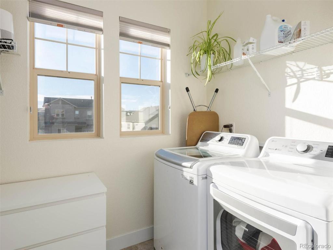
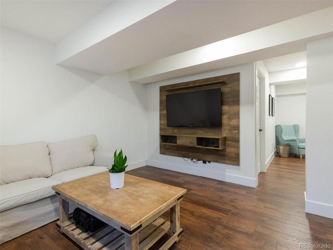
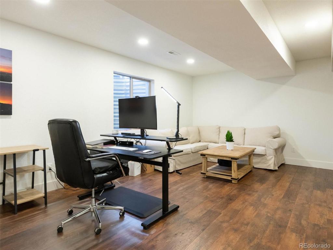
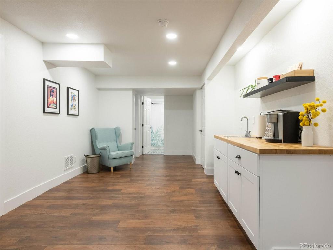
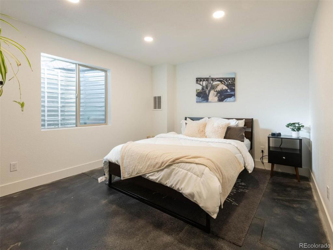
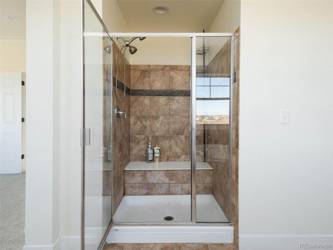
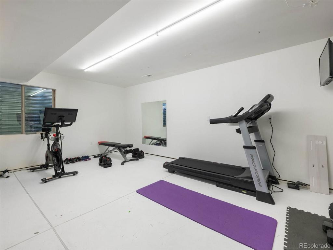
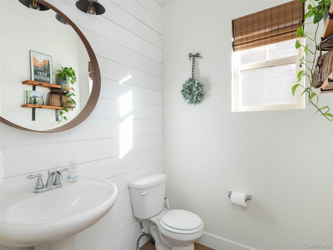
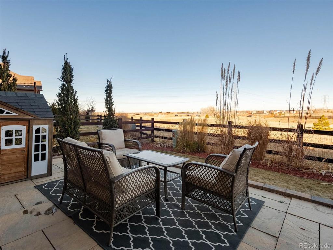
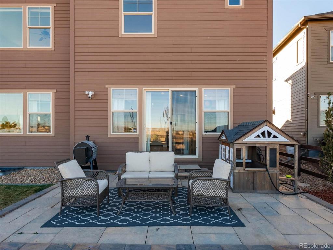
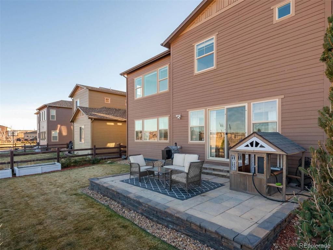
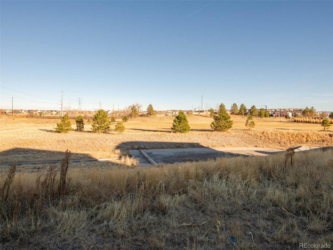
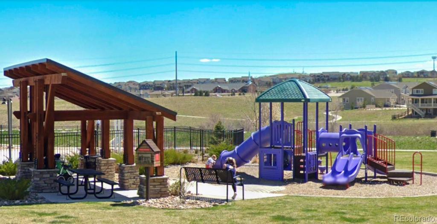
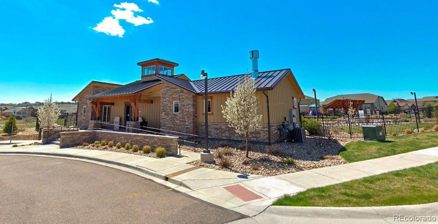
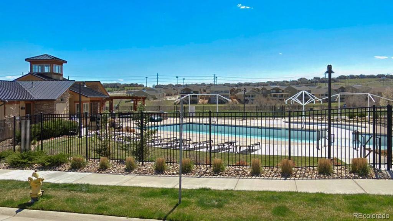


 Menu
Menu


