5350 Craftsman Drive
Parker, CO 80134 — Douglas county
Price
$1,150,000
Sqft
5620.00 SqFt
Baths
5
Beds
6
Description
Incredible backyard open space views and resort-feel backyard with a striking in-ground private pool set the stage for this exquisite Pradera home where no expense was spared, nor detail overlooked, in this stunning newly updated gem! This luxurious home delights with high-end finishes, top-notch quality workmanship, and exquisite taste throughout where 80% of the home has been refinished from flooring, painting, lighting, smart home technology, feature accents, bathrooms and so much more! The modern refinished styling throughout the home will compete with even the most contemporary new homes on the market! The backyard oasis retreat is ready for summertime entertaining and relaxation! Enjoy the sparkling pool with fun twirly slide, entertain large gatherings on the extensive stamped concrete patio, or relax with a charming upper deck living room haven! Magnificently appointed, the family and living rooms provide flexibility between formal and casual common spaces. A gourmet's delight, the eat-in kitchen showcases an abundance of white cabinetry, sleek quartz countertops, desirable 5-burner gas cooktop, French door refrigerator, pretty glass tile backsplash, and an impressive center island with waterfall quartz edging. Main-level bedroom or a perfect home office! The luxurious primary retreat is the perfect space to unwind after a long day by curling up with a good book by the fireplace and taking in the views or a soothing soak in the oversized Jacuzzi tub, and the dreamy walk-in closet will make a girls' heart melt! The sprawling walk-out basement offers an enjoyable family room with a full-sized wet bar, a home gym, and an additional bedroom with an attached bath that’s great for guests’ privacy. All this is set in a fabulous Pradera community from the golf club and private clubhouse to the serene neighborhood, Pradera will become your sanctuary from the hustle and bustle of the city and work. Don't miss out on this once-in-a-lifetime property!
Property Level and Sizes
SqFt Lot
15638.00
Lot Features
Breakfast Nook, Built-in Features, Ceiling Fan(s), Entrance Foyer, Five Piece Bath, Granite Counters, High Ceilings, High Speed Internet, Jack & Jill Bath, Jet Action Tub, Kitchen Island, Open Floorplan, Pantry, Primary Suite, Quartz Counters, Radon Mitigation System, Smart Lights, Smart Thermostat, Smoke Free, Spa/Hot Tub, Utility Sink, Vaulted Ceiling(s), Walk-In Closet(s), Wet Bar, Wired for Data
Lot Size
0.36
Basement
Bath/Stubbed,Finished,Full,Sump Pump,Walk-Out Access
Interior Details
Interior Features
Breakfast Nook, Built-in Features, Ceiling Fan(s), Entrance Foyer, Five Piece Bath, Granite Counters, High Ceilings, High Speed Internet, Jack & Jill Bath, Jet Action Tub, Kitchen Island, Open Floorplan, Pantry, Primary Suite, Quartz Counters, Radon Mitigation System, Smart Lights, Smart Thermostat, Smoke Free, Spa/Hot Tub, Utility Sink, Vaulted Ceiling(s), Walk-In Closet(s), Wet Bar, Wired for Data
Appliances
Bar Fridge, Convection Oven, Cooktop, Dishwasher, Disposal, Double Oven, Dryer, Microwave, Range, Range Hood, Refrigerator, Self Cleaning Oven, Smart Appliances, Sump Pump, Washer, Water Softener, Wine Cooler
Electric
Central Air
Flooring
Carpet, Tile, Vinyl, Wood
Cooling
Central Air
Heating
Forced Air, Natural Gas, Wall Furnace
Fireplaces Features
Bedroom, Gas, Gas Log, Living Room, Other
Utilities
Cable Available, Electricity Connected, Internet Access (Wired), Natural Gas Connected, Phone Available
Exterior Details
Features
Balcony, Barbecue, Fire Pit, Garden, Lighting, Private Yard, Spa/Hot Tub
Patio Porch Features
Covered,Deck,Front Porch
Water
Public
Sewer
Public Sewer
Land Details
PPA
3472222.22
Road Surface Type
Paved
Garage & Parking
Parking Spaces
1
Parking Features
220 Volts, Concrete, Dry Walled, Exterior Access Door, Insulated, Smart Garage Door, Storage
Exterior Construction
Roof
Composition
Construction Materials
Cement Siding, Concrete, Stone, Wood Siding
Exterior Features
Balcony, Barbecue, Fire Pit, Garden, Lighting, Private Yard, Spa/Hot Tub
Window Features
Double Pane Windows, Window Coverings, Window Treatments
Security Features
Carbon Monoxide Detector(s),Radon Detector,Security System,Smart Locks,Smoke Detector(s)
Builder Source
Public Records
Financial Details
PSF Total
$222.42
PSF Finished
$232.86
PSF Above Grade
$328.77
Previous Year Tax
7418.00
Year Tax
2021
Primary HOA Management Type
Professionally Managed
Primary HOA Name
MSI
Primary HOA Phone
(303) 420-4433
Primary HOA Amenities
Clubhouse,Park,Playground,Pool,Spa/Hot Tub,Trail(s)
Primary HOA Fees Included
Recycling, Road Maintenance, Sewer, Trash
Primary HOA Fees
336.00
Primary HOA Fees Frequency
Annually
Primary HOA Fees Total Annual
336.00
Location
Schools
Elementary School
Northeast
Middle School
Sagewood
High School
Ponderosa
Walk Score®
Contact me about this property
Jeff Skolnick
RE/MAX Professionals
6020 Greenwood Plaza Boulevard
Greenwood Village, CO 80111, USA
6020 Greenwood Plaza Boulevard
Greenwood Village, CO 80111, USA
- (303) 946-3701 (Office Direct)
- (303) 946-3701 (Mobile)
- Invitation Code: start
- jeff@jeffskolnick.com
- https://JeffSkolnick.com
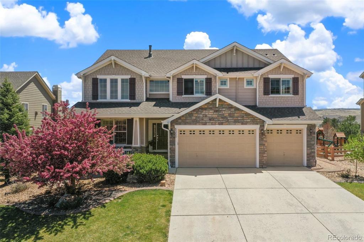
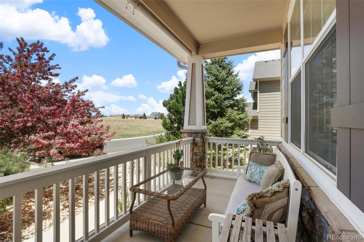
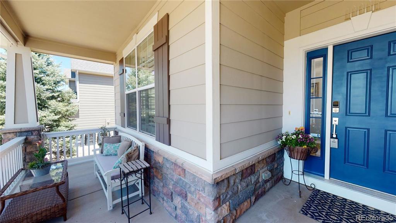
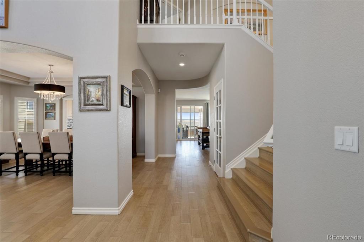
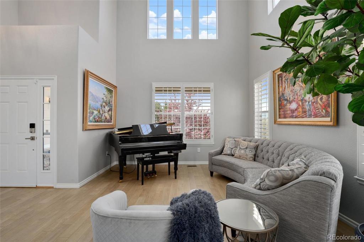
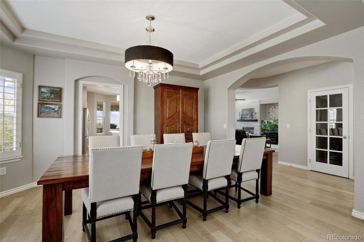
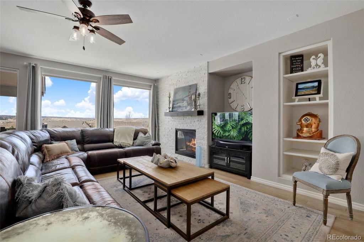
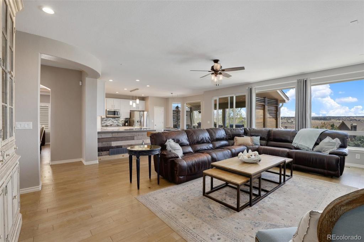
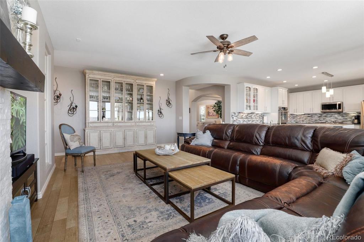
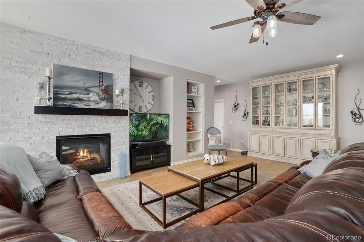
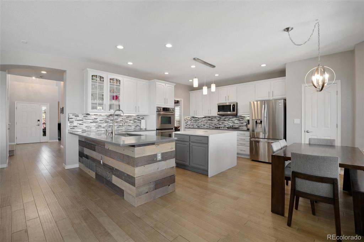
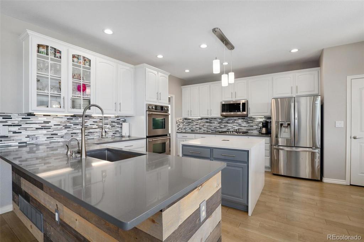
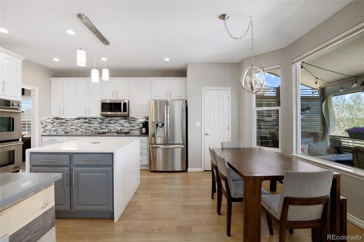
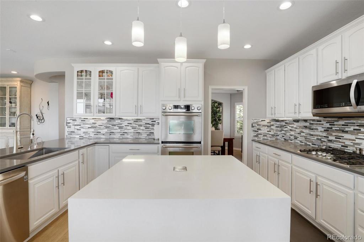
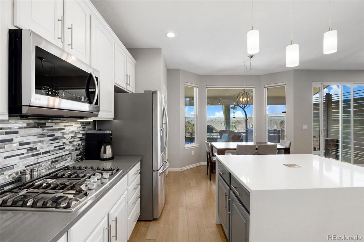
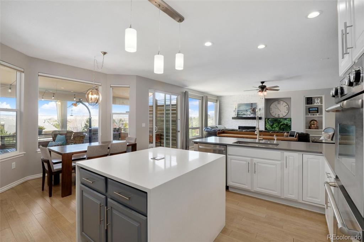
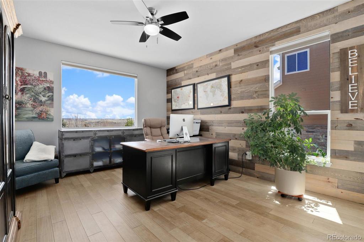
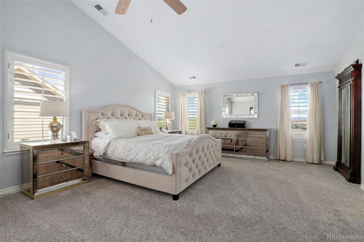
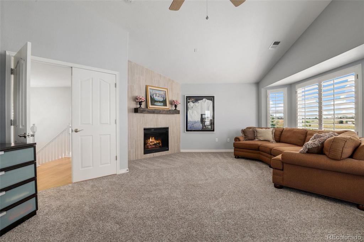
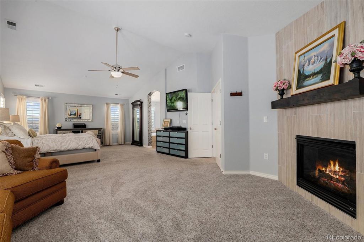
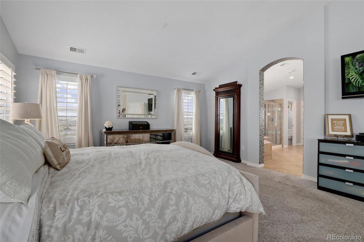
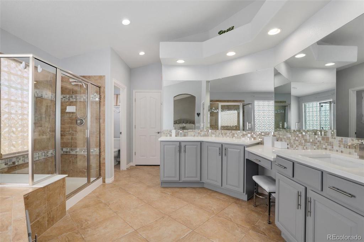
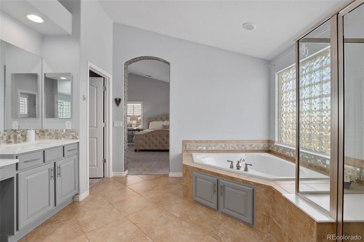
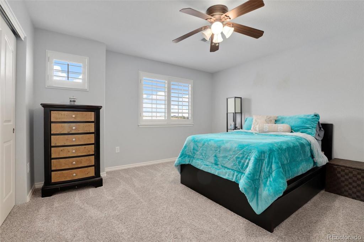
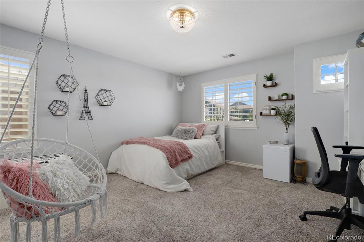
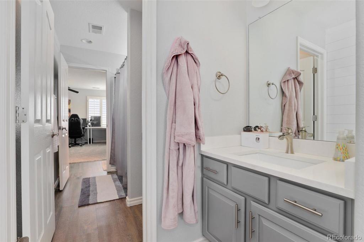
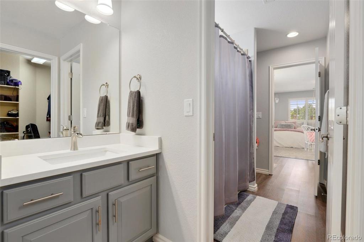
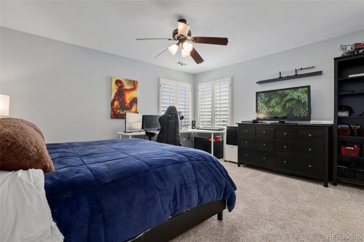
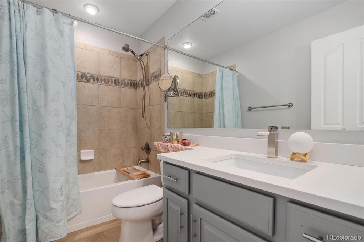
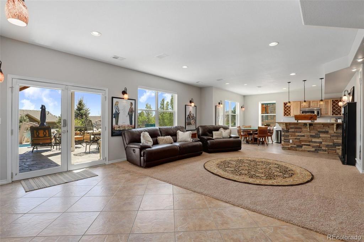
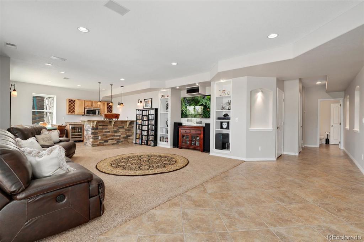
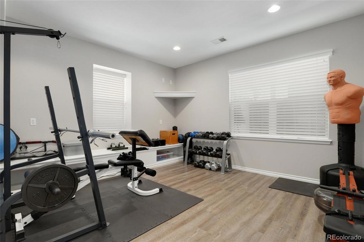
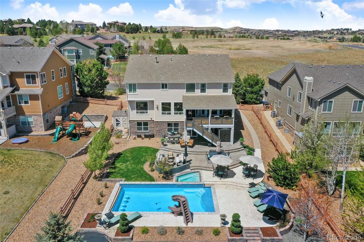
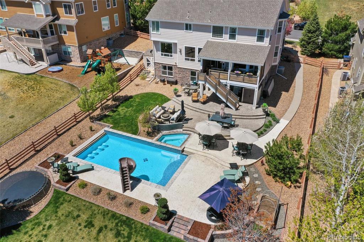
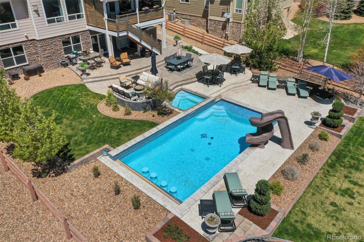
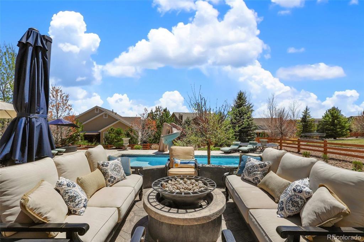
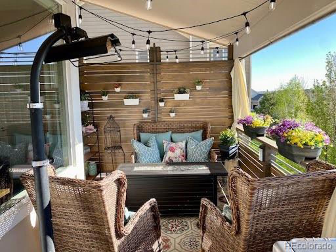
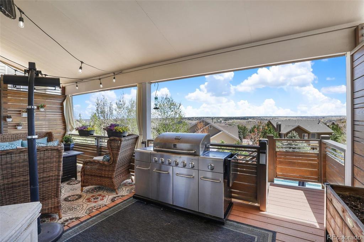
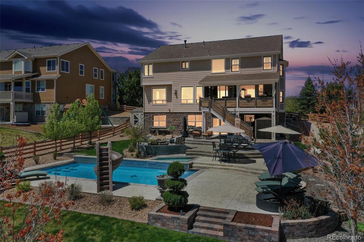
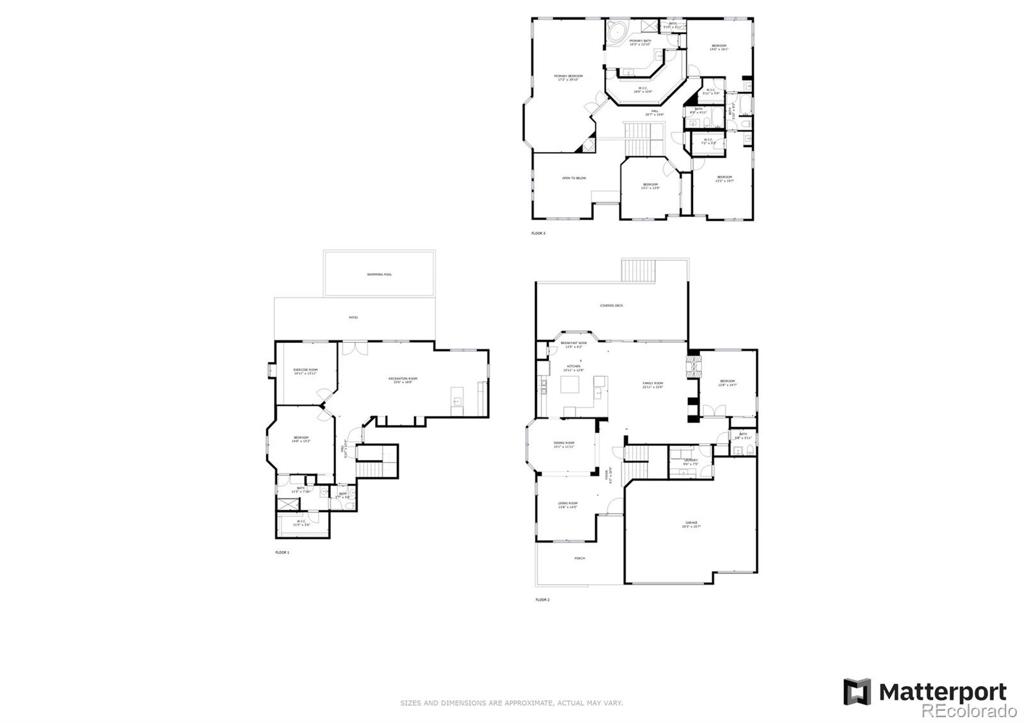


 Menu
Menu


