7771 Running Fox Way
Parker, CO 80134 — Douglas county
Price
$1,277,000
Sqft
6127.00 SqFt
Baths
5
Beds
6
Description
Wonderful home in the quiet Timbers at Pinery neighborhood noted for the majestic mature pine trees and extensive walking trails. Once Upon a Time, this property was the Genesee Model at the Parade of Homes with a fantastic floor plan and unique finishes. As you walk through the front door, you are greeted by a formal living room and dining room with double doors to the wrap-around covered front deck. An entertainer's dream with the large family room opening to the kitchen overlooking the resort-style pool and a gas fireplace centerpiece for those cool Colorado evenings. In addition to the five bedrooms, there is a large main floor office, workout room (or 6th bedroom), and a movie/media room with a small wine cellar in the large finished basement. The fence surrounding this corner lot was grandfathered in and was an ideal height for the rare approval to build the private, year-round pool and hot tub. Lay out under the stars on the safety pool cover that boasts it can hold the weight of an elephant. A huge picture window in the kitchen and a wall of lanai doors from the family room was installed to enjoy this stunning oasis. Retreat to the stone fireplace or BBQ with the outdoor kitchen at your next pool party! The kitchen was next on the seller's remodel plans but home is priced lower for a wonderful opportunity to make this home your own. Other features include a large three-car garage with coated flooring, lots of additional driveway parking, newer roof, Thermador refrigerator, built-in gourmet coffee maker, large walk-in pantry, and an included washer/dryer combo unit in the closet of the huge owner’s suite. Open House scheduled from 11:00-3:00PM on Saturday!
Property Level and Sizes
SqFt Lot
25526.00
Lot Features
Breakfast Nook, Ceiling Fan(s), Eat-in Kitchen, Five Piece Bath, High Ceilings, Jack & Jill Bath, Kitchen Island, Primary Suite, Open Floorplan, Pantry, Smoke Free, Spa/Hot Tub, Tile Counters, Utility Sink, Walk-In Closet(s), Wet Bar
Lot Size
0.59
Foundation Details
Slab
Basement
Crawl Space,Finished,Full
Interior Details
Interior Features
Breakfast Nook, Ceiling Fan(s), Eat-in Kitchen, Five Piece Bath, High Ceilings, Jack & Jill Bath, Kitchen Island, Primary Suite, Open Floorplan, Pantry, Smoke Free, Spa/Hot Tub, Tile Counters, Utility Sink, Walk-In Closet(s), Wet Bar
Appliances
Bar Fridge, Dishwasher, Disposal, Dryer, Gas Water Heater, Microwave, Oven, Range, Range Hood, Refrigerator, Self Cleaning Oven, Washer, Wine Cooler
Laundry Features
In Unit
Electric
Central Air
Flooring
Carpet, Laminate, Tile, Wood
Cooling
Central Air
Heating
Forced Air
Fireplaces Features
Family Room, Gas, Primary Bedroom
Exterior Details
Features
Barbecue, Gas Grill, Private Yard, Spa/Hot Tub
Patio Porch Features
Covered,Front Porch,Wrap Around
Water
Public
Sewer
Public Sewer
Land Details
PPA
2245762.71
Road Frontage Type
Public Road
Road Responsibility
Public Maintained Road
Road Surface Type
Paved
Garage & Parking
Parking Spaces
1
Parking Features
Concrete, Dry Walled, Floor Coating
Exterior Construction
Roof
Composition
Construction Materials
Frame
Architectural Style
Traditional
Exterior Features
Barbecue, Gas Grill, Private Yard, Spa/Hot Tub
Security Features
Carbon Monoxide Detector(s),Pool Alarm,Smoke Detector(s),Video Doorbell
Builder Source
Public Records
Financial Details
PSF Total
$216.26
PSF Finished
$228.45
PSF Above Grade
$327.48
Previous Year Tax
5179.00
Year Tax
2020
Primary HOA Management Type
Professionally Managed
Primary HOA Name
Specialized Property Management
Primary HOA Phone
303-841-0456
Primary HOA Website
https://www.spmparker.com/
Primary HOA Amenities
Park,Playground,Pond Seasonal,Trail(s)
Primary HOA Fees Included
Maintenance Grounds, Recycling, Trash
Primary HOA Fees
275.00
Primary HOA Fees Frequency
Annually
Primary HOA Fees Total Annual
275.00
Location
Schools
Elementary School
Northeast
Middle School
Sagewood
High School
Ponderosa
Walk Score®
Contact me about this property
Jeff Skolnick
RE/MAX Professionals
6020 Greenwood Plaza Boulevard
Greenwood Village, CO 80111, USA
6020 Greenwood Plaza Boulevard
Greenwood Village, CO 80111, USA
- (303) 946-3701 (Office Direct)
- (303) 946-3701 (Mobile)
- Invitation Code: start
- jeff@jeffskolnick.com
- https://JeffSkolnick.com
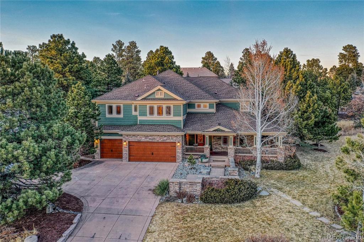
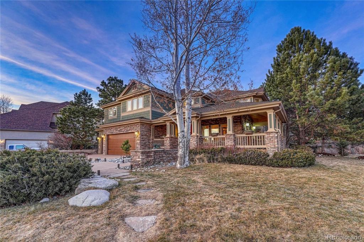
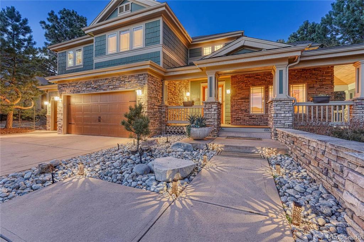
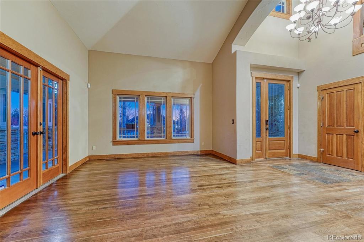
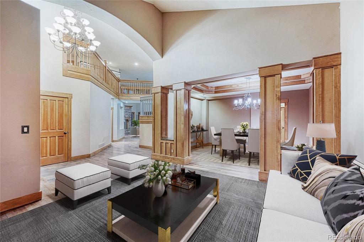
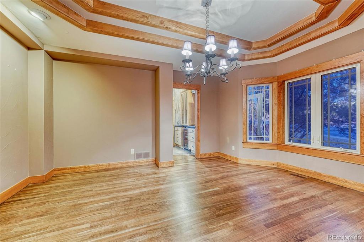
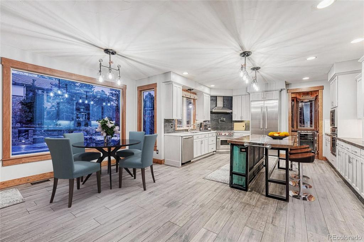
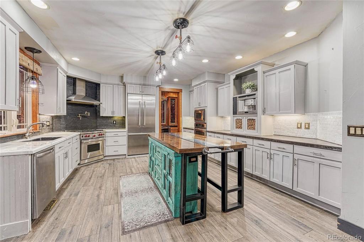
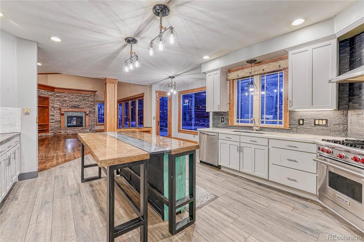
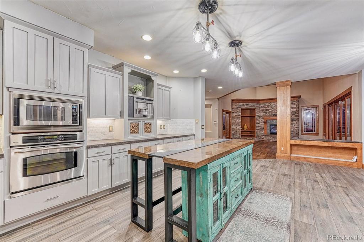
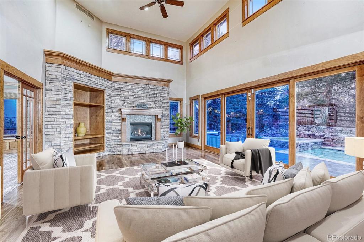
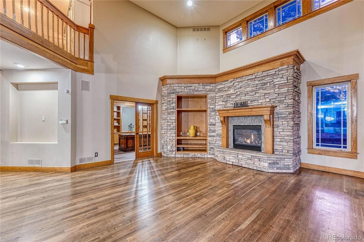
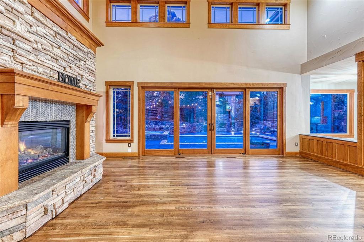
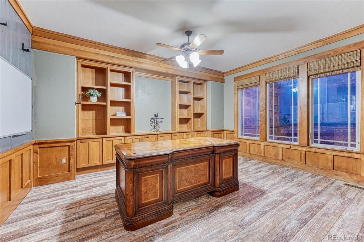
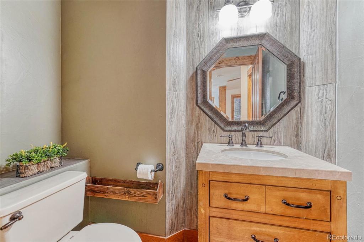
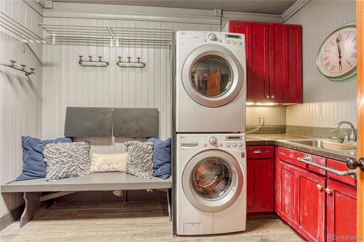
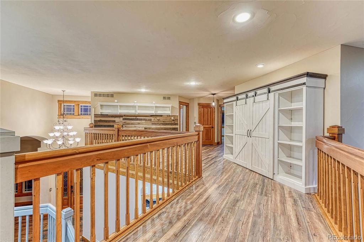
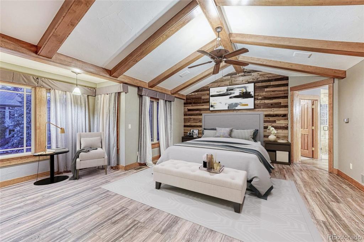
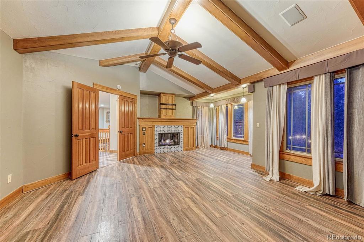
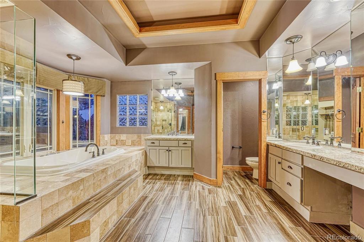
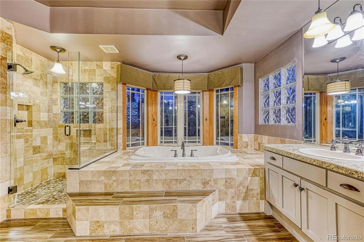
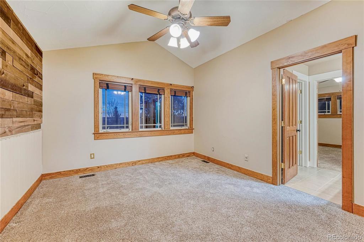
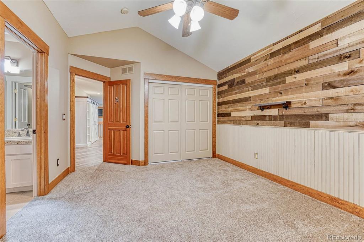
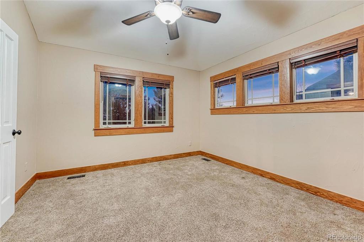
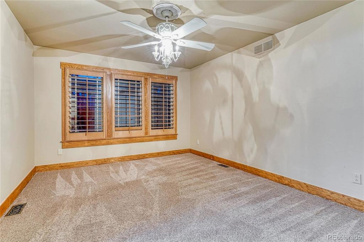
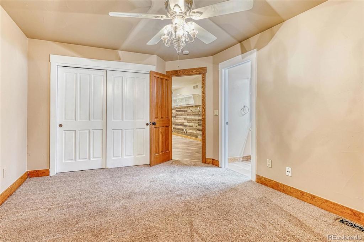
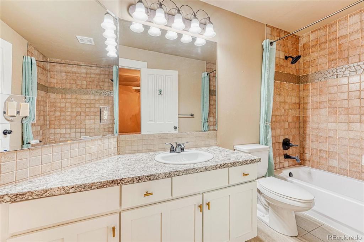
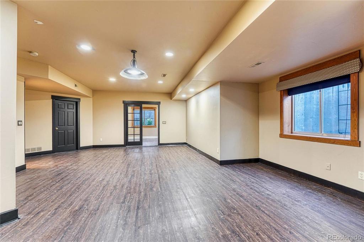
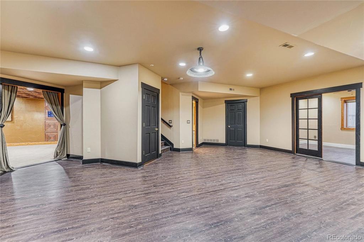
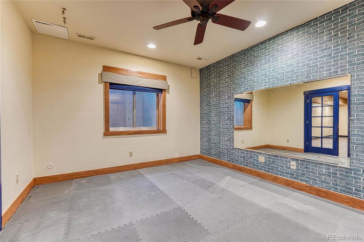
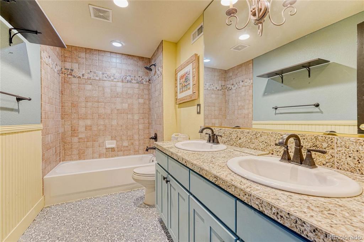
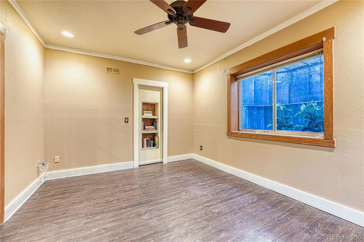
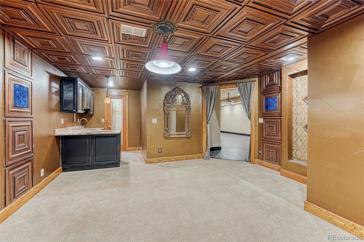
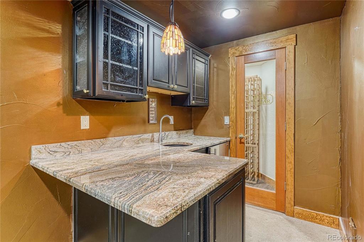
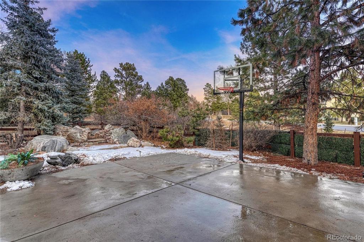
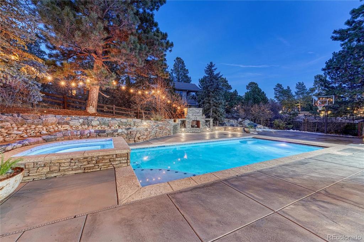
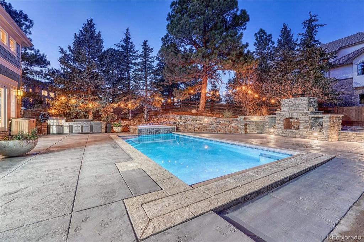
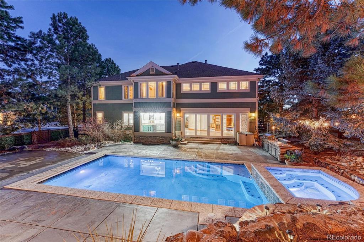
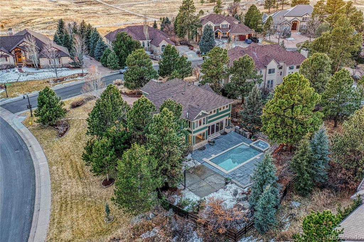
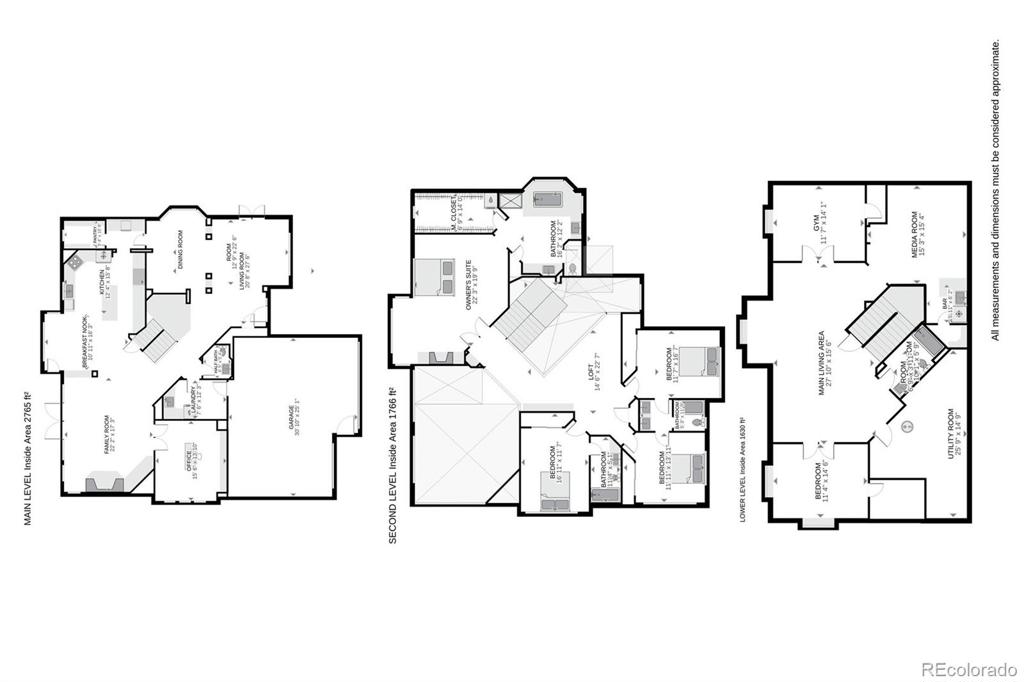


 Menu
Menu


