9371 Lone Timber Court
Parker, CO 80134 — Douglas county
Price
$1,400,000
Sqft
5494.00 SqFt
Baths
4
Beds
3
Description
Nestled on a quiet wooded lot in The Timbers at the Pinery this home is a modern masterpiece boasting clean lines and open spaces. This gorgeous home features wide plank wood floors, soaring ceilings and a stone wall fireplace. Light streams in from a sliding wall of glass doors with automated blinds as you enter the home and look out on the quiet wooded backyard that backs to a water easement that can never be built on to obstruct the sylvan view. The living room is open to the gourmet kitchen featuring quartz counters, high end, stainless, Kitchenaid appliances and a tile backsplash. There are built-in speakers in the living room, kitchen, office and patio.The dining room has a well placed bar with a beverage refrigerator. There is a private bedroom with en-suite bath and walk-in closet and a light and bright office on the main. Additionally, the primary suite on the main floor has a five piece bath with stand alone tub and walk-in closet with custom built-ins. There are plantation shutters throughout the main floor. The basement was professionally finished. The wide open space has a spacious kitchenette with beverage refrigerator and dishwasher, state of the art workout room, ultimate game room/family room, an additional bedroom and stylish bathroom and plenty of storage. The basement is pre-wired for sound. Off of the spacious, covered back patio is a fully landscaped lot with a custom, stone fireplace and a lighted water feature. The attached garage has both hot and cold running water. This well constructed home can be your tranquil retreat from the city. This home is a breath of fresh air.
Property Level and Sizes
SqFt Lot
22172.00
Lot Features
Audio/Video Controls, Breakfast Nook, Ceiling Fan(s), Eat-in Kitchen, Entrance Foyer, Five Piece Bath, High Ceilings, High Speed Internet, Kitchen Island, Open Floorplan, Pantry, Primary Suite, Quartz Counters, Smoke Free, Solid Surface Counters, Sound System, Walk-In Closet(s), Wet Bar
Lot Size
0.51
Basement
Partial
Interior Details
Interior Features
Audio/Video Controls, Breakfast Nook, Ceiling Fan(s), Eat-in Kitchen, Entrance Foyer, Five Piece Bath, High Ceilings, High Speed Internet, Kitchen Island, Open Floorplan, Pantry, Primary Suite, Quartz Counters, Smoke Free, Solid Surface Counters, Sound System, Walk-In Closet(s), Wet Bar
Appliances
Bar Fridge, Dishwasher, Disposal, Dryer, Microwave, Range, Refrigerator, Washer, Water Purifier, Water Softener, Wine Cooler
Laundry Features
In Unit
Electric
Attic Fan, Central Air
Flooring
Carpet, Tile, Wood
Cooling
Attic Fan, Central Air
Heating
Forced Air
Fireplaces Features
Gas, Great Room
Exterior Details
Features
Fire Pit, Gas Valve, Water Feature
Lot View
Meadow
Water
Public
Sewer
Public Sewer
Land Details
Garage & Parking
Exterior Construction
Roof
Composition
Construction Materials
Frame
Exterior Features
Fire Pit, Gas Valve, Water Feature
Window Features
Double Pane Windows, Window Coverings
Security Features
Carbon Monoxide Detector(s), Smoke Detector(s)
Builder Name 1
Toll Brothers
Builder Source
Public Records
Financial Details
Previous Year Tax
10075.00
Year Tax
2023
Primary HOA Name
The Pinery
Primary HOA Phone
3038415305
Primary HOA Fees Included
Trash
Primary HOA Fees
150.75
Primary HOA Fees Frequency
Quarterly
Location
Schools
Elementary School
Mountain View
Middle School
Sagewood
High School
Ponderosa
Walk Score®
Contact me about this property
Jeff Skolnick
RE/MAX Professionals
6020 Greenwood Plaza Boulevard
Greenwood Village, CO 80111, USA
6020 Greenwood Plaza Boulevard
Greenwood Village, CO 80111, USA
- (303) 946-3701 (Office Direct)
- (303) 946-3701 (Mobile)
- Invitation Code: start
- jeff@jeffskolnick.com
- https://JeffSkolnick.com
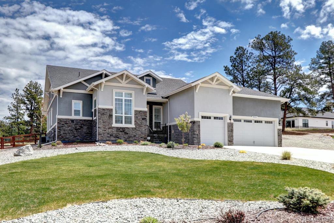
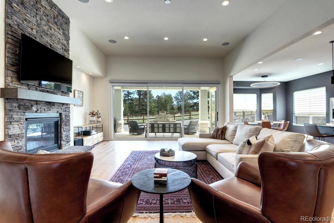
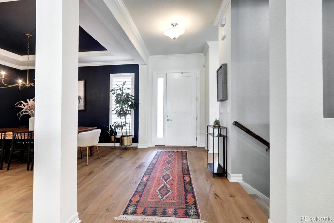
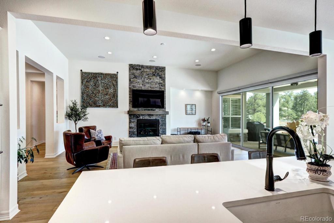
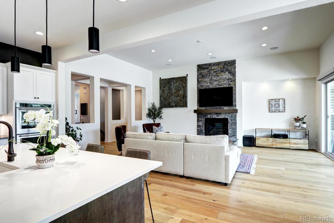
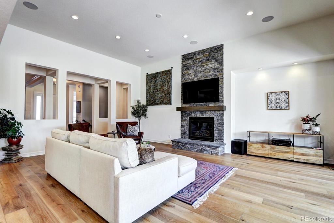
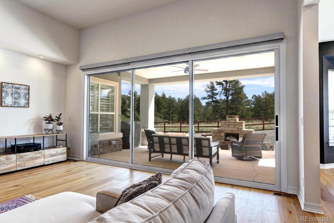
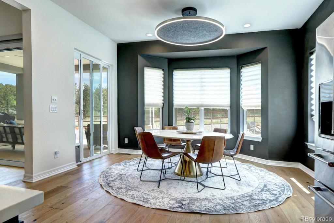
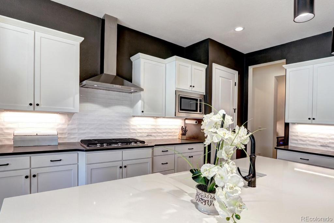
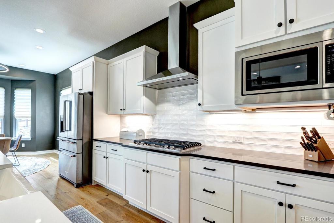
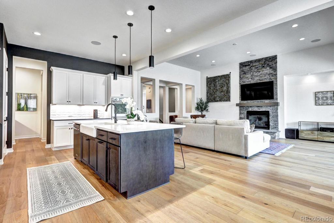
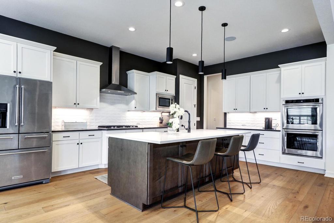
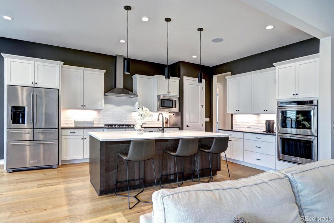
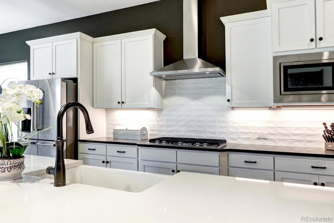
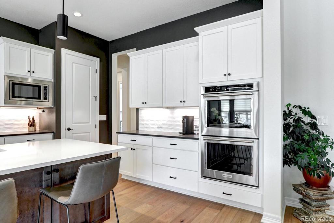
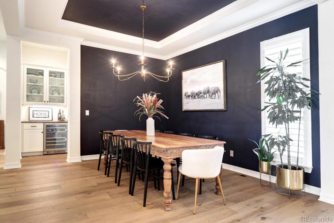
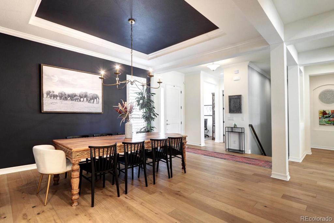
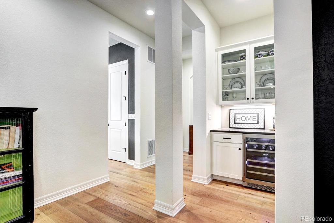
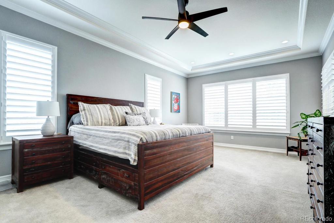
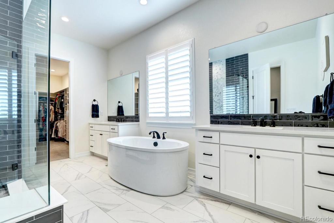
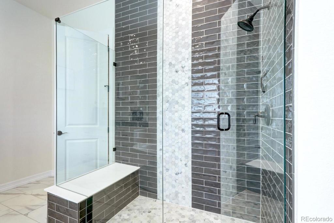
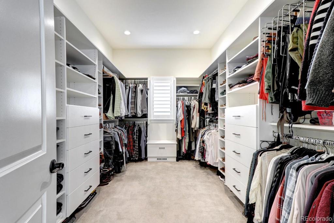
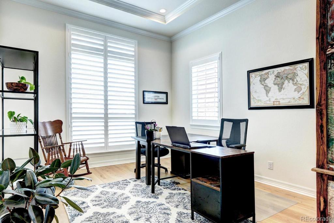
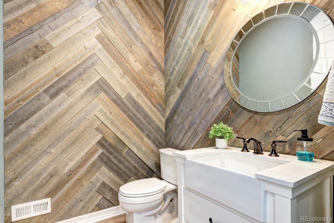
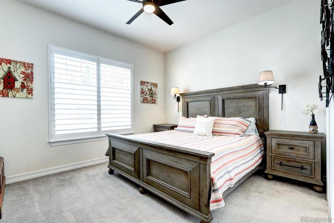
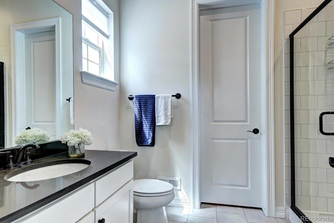
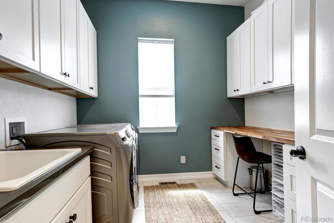
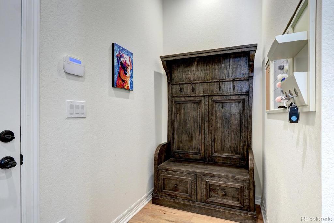
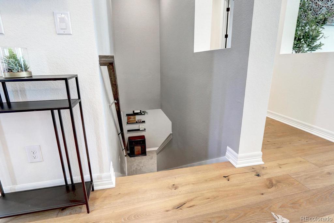
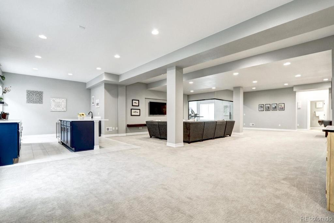
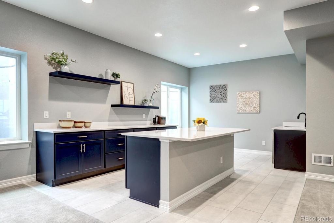
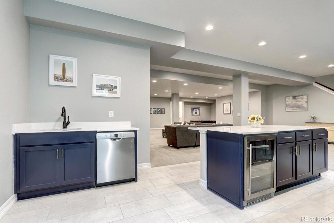
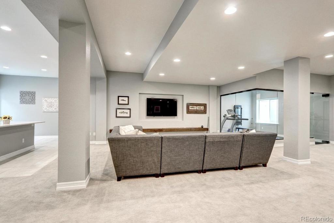
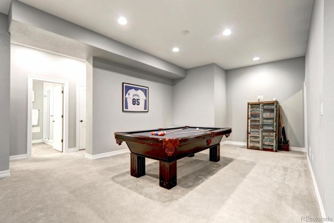
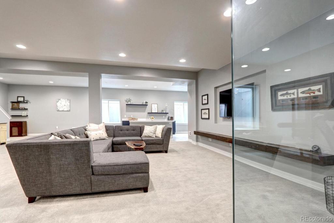
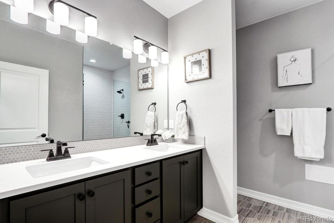
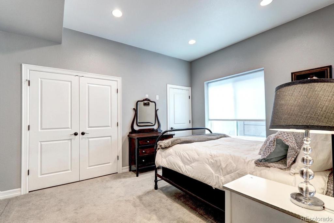
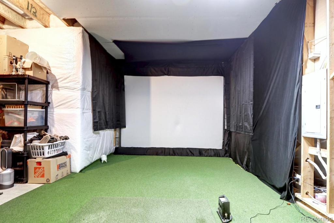
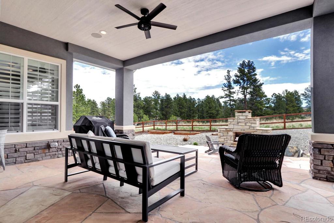
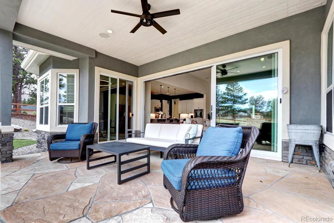
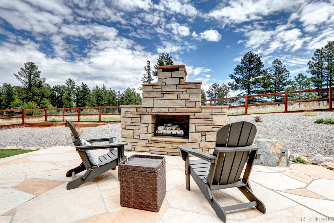
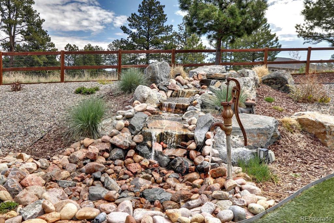
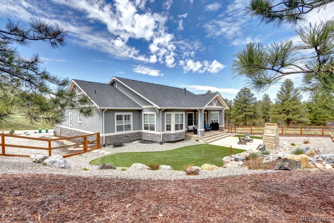
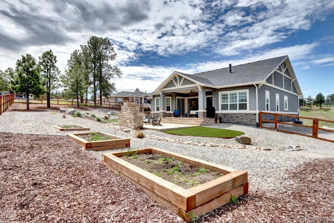
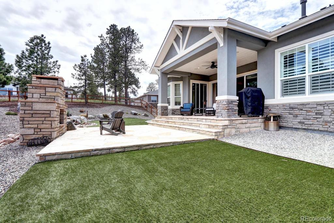
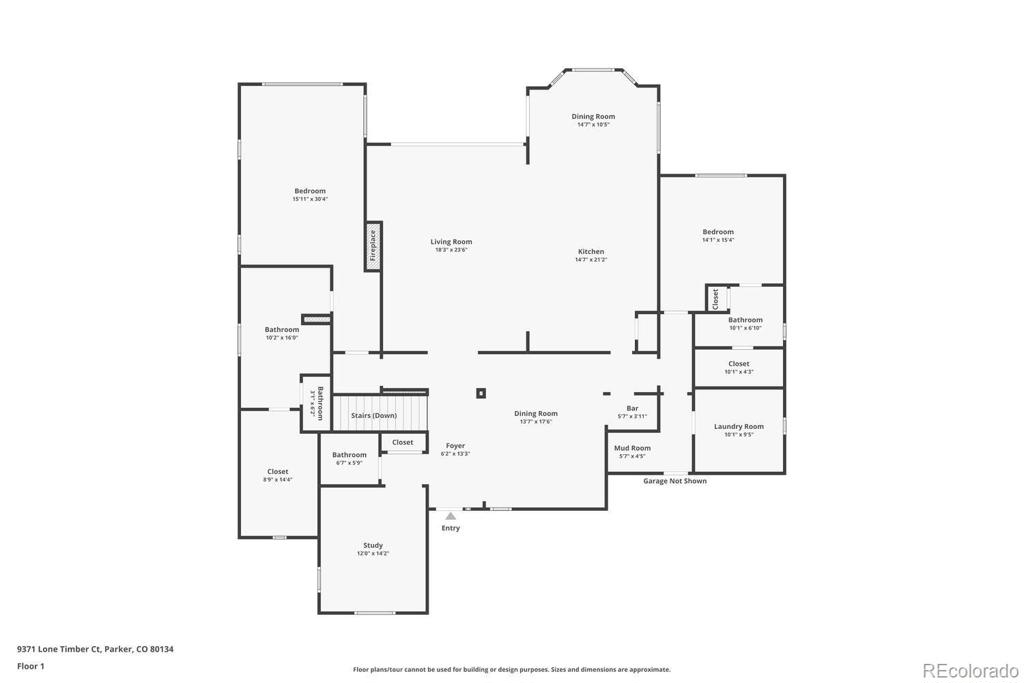
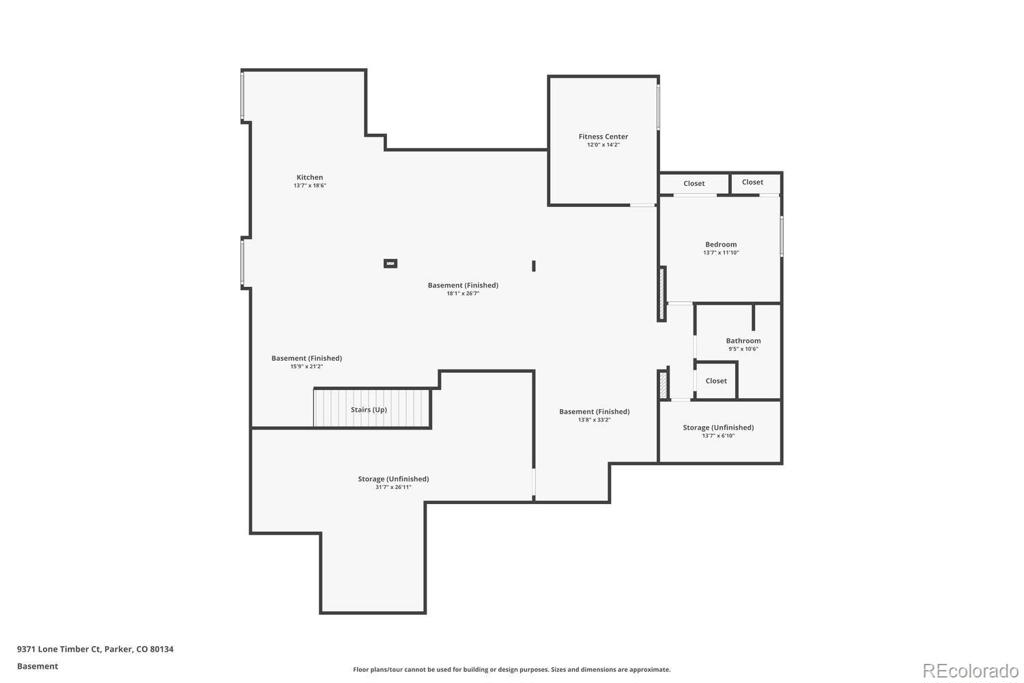
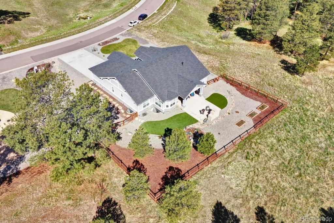
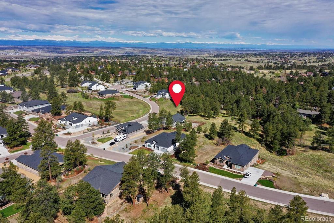
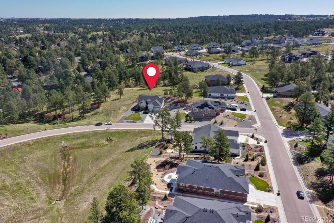


 Menu
Menu


