11853 Discovery Circle
Parker, CO 80138 — Douglas county
Price
$899,999
Sqft
4409.00 SqFt
Baths
3
Beds
4
Description
Absolutely stunning two story model quality home that is perfectly perched on the most beautiful and desirable lot in the prestigious Idyllwilde family community of Parker, Colorado. As you arrive at this remarkable Toll Bros built home you will notice the elegant courtyard style entry with a beautiful combination of craftsman style finishes and stone accents. Upon entry, you will be immersed in true elegance and peaceful tranquility with the two story soaring ceilings, spiraling staircase, and an abundance of natural light that floods this home through the large windows. You will race toward the spacious family room where you will enjoy the amazing two story overlook and custom stone faced fireplace and entertainment wall that extends as high as your eyes will take you. The gourmet kitchen is sure to please with a perfect combination of Granite counters, upgraded stainless steel appliances, gorgeous white cabinetry, custom tile back-splash, upgraded lighting, extended wide plank wood floors, and easy access to the casual dining area. The main living area is complete with a formal dining room, executive office suite, guest bathroom and convenient laundry. The luxurious main floor master suite allows you to indulge yourself in pure relaxation with the spa-like 5 piece en suite, huge walk-in closet and linen closet. Wind your way up the stunning wood and wrought iron stair case to the second level where you will be dazzled with stunning architecture and scenic over-looks. Enjoy a huge open loft area, three large bedrooms and a full Jack and Jill bathroom. The park-like setting is amazing in all seasons and features a covered and extended patio where you can relax in the included 2019 Marquis Epic hot tub while enjoying the park-like setting. Huge unfinished basement, over-sized 3 car garage, and more! Idyllwilde is a master planned community with the highest in community standards. Enjoy world class amenities including a resort-like pool, fitness and miles of trails.
Property Level and Sizes
SqFt Lot
6621.00
Lot Features
Audio/Video Controls, Built-in Features, Ceiling Fan(s), Eat-in Kitchen, Entrance Foyer, Five Piece Bath, Granite Counters, High Ceilings, Kitchen Island, Primary Suite, Open Floorplan, Smoke Free, Vaulted Ceiling(s), Walk-In Closet(s)
Lot Size
0.15
Foundation Details
Slab
Basement
Unfinished
Interior Details
Interior Features
Audio/Video Controls, Built-in Features, Ceiling Fan(s), Eat-in Kitchen, Entrance Foyer, Five Piece Bath, Granite Counters, High Ceilings, Kitchen Island, Primary Suite, Open Floorplan, Smoke Free, Vaulted Ceiling(s), Walk-In Closet(s)
Appliances
Cooktop, Dishwasher, Disposal, Double Oven, Dryer, Gas Water Heater, Humidifier, Microwave, Range, Range Hood, Refrigerator, Self Cleaning Oven, Washer
Electric
Central Air
Flooring
Carpet, Tile, Wood
Cooling
Central Air
Heating
Forced Air
Fireplaces Features
Family Room
Exterior Details
Features
Private Yard, Rain Gutters, Spa/Hot Tub
Patio Porch Features
Covered,Front Porch,Patio
Water
Public
Sewer
Public Sewer
Land Details
PPA
6000000.00
Road Surface Type
Paved
Garage & Parking
Parking Spaces
1
Parking Features
Oversized
Exterior Construction
Roof
Composition
Construction Materials
Frame, Stone, Wood Siding
Exterior Features
Private Yard, Rain Gutters, Spa/Hot Tub
Window Features
Double Pane Windows, Window Coverings, Window Treatments
Builder Name 1
Toll Brothers
Builder Source
Public Records
Financial Details
PSF Total
$204.13
PSF Finished
$258.47
PSF Above Grade
$258.47
Previous Year Tax
4716.00
Year Tax
2020
Primary HOA Management Type
Professionally Managed
Primary HOA Name
MSI
Primary HOA Phone
720-974-4256
Primary HOA Amenities
Clubhouse,Fitness Center,Park,Playground,Pool,Trail(s)
Primary HOA Fees Included
Snow Removal, Trash
Primary HOA Fees
115.00
Primary HOA Fees Frequency
Monthly
Primary HOA Fees Total Annual
1380.00
Location
Schools
Elementary School
Pioneer
Middle School
Cimarron
High School
Legend
Walk Score®
Contact me about this property
Jeff Skolnick
RE/MAX Professionals
6020 Greenwood Plaza Boulevard
Greenwood Village, CO 80111, USA
6020 Greenwood Plaza Boulevard
Greenwood Village, CO 80111, USA
- (303) 946-3701 (Office Direct)
- (303) 946-3701 (Mobile)
- Invitation Code: start
- jeff@jeffskolnick.com
- https://JeffSkolnick.com
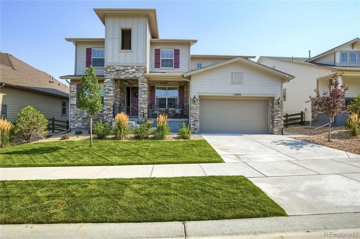
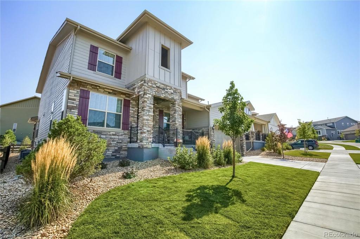
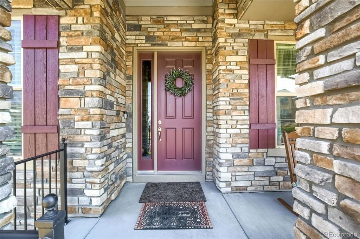
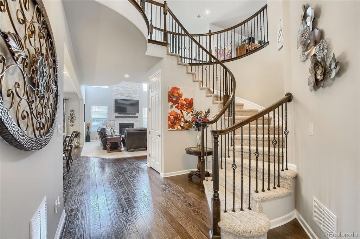
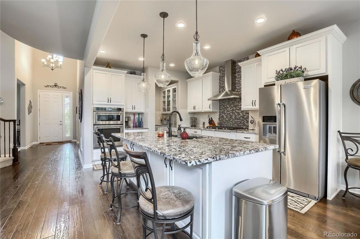
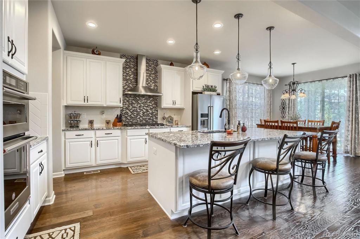
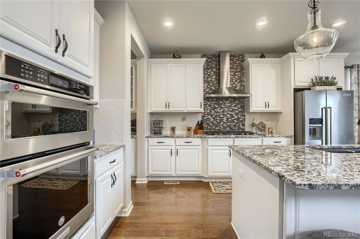
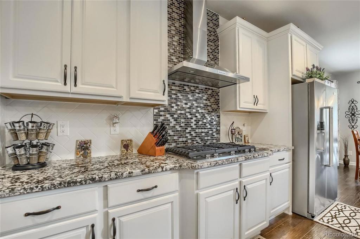
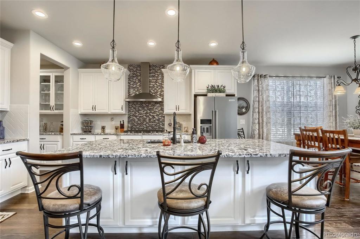
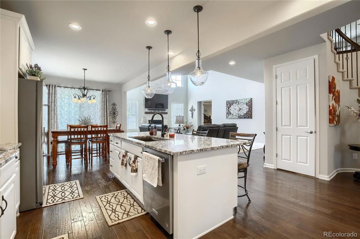
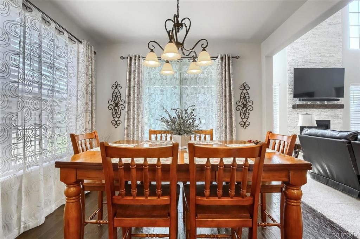
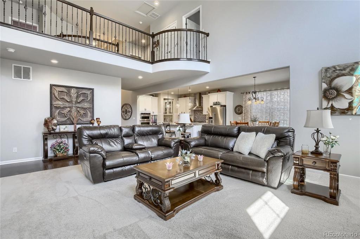
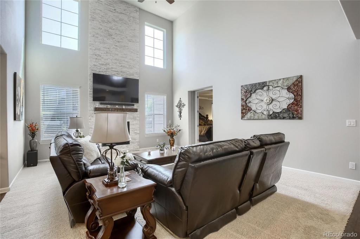
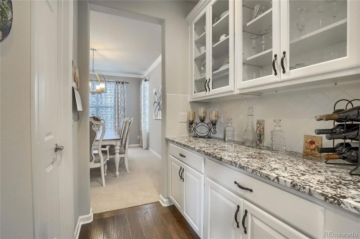
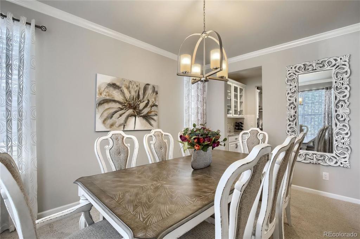
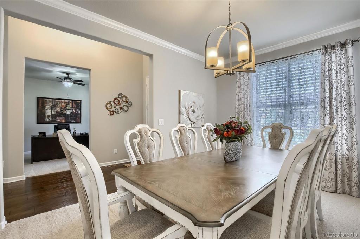
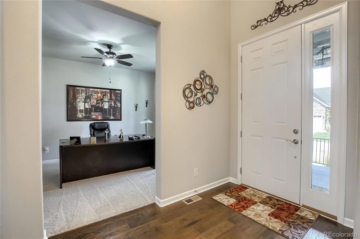
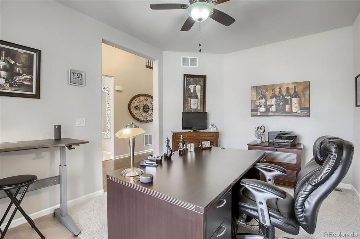
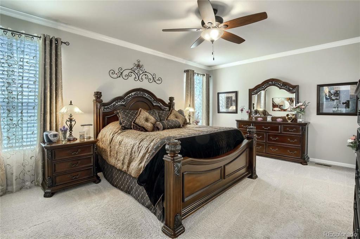
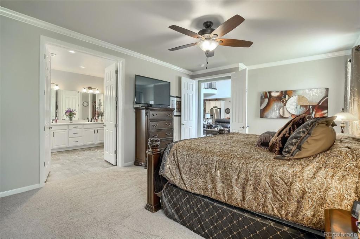
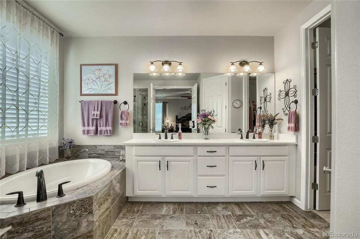
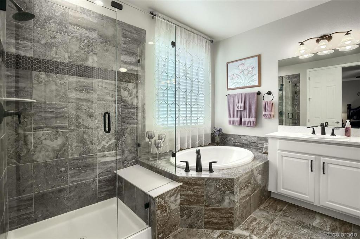
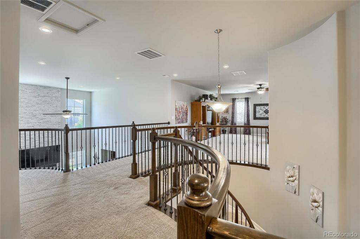
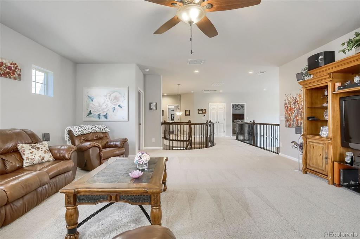
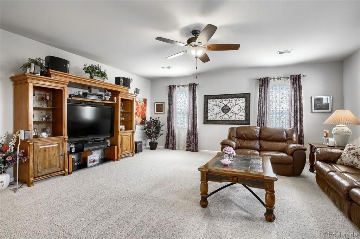
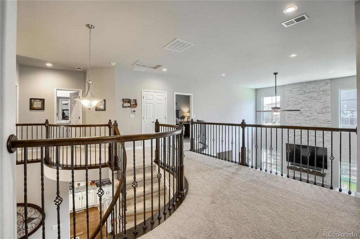
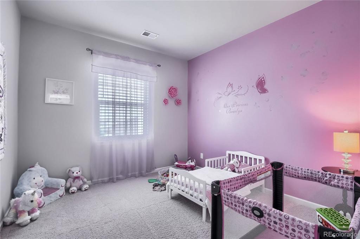
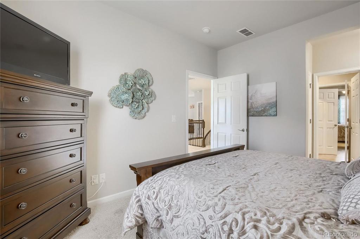
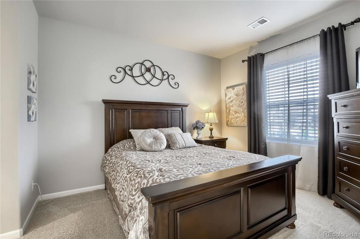
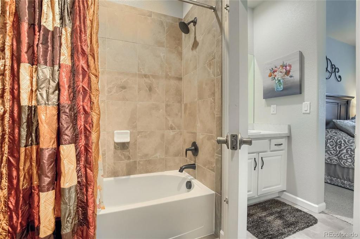
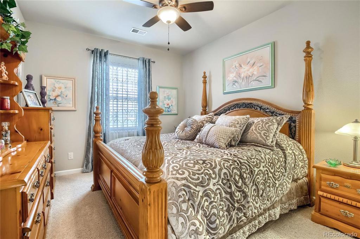
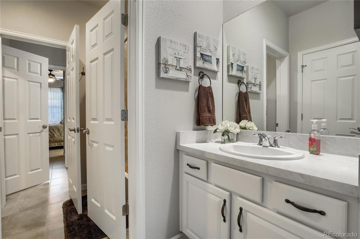
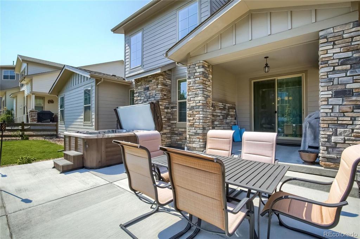
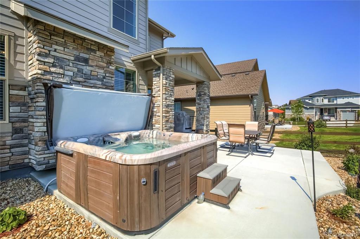
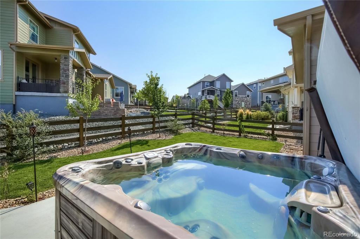
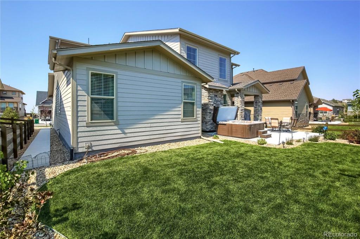
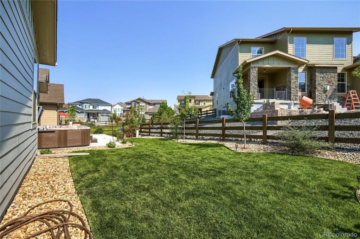
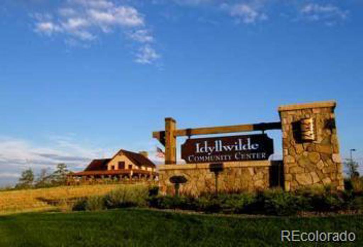
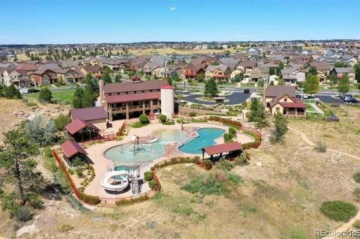
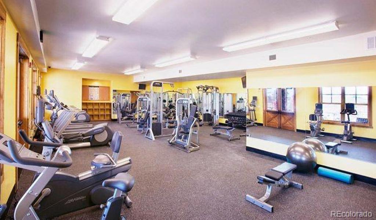


 Menu
Menu


