11960 S Drift Lane
Parker, CO 80138 — Douglas county
Price
$885,000
Sqft
4792.00 SqFt
Baths
4
Beds
5
Description
This beautifully upgraded Toll Brothers home represents an ideal floorplan in the idyllic neighborhood of Idyllwilde. The popular Dillon floorplan boasts the highly desirable four bedrooms, 3 bathrooms and laundry all on the second floor. The main floor offers a rare main floor bedroom with adjoining full bath, making this space very versatile as a 5th bedroom, office or playroom. Lovely designer finishes throughout this 2017 build create a classic and move-in ready home. You will appreciate the beautiful consistent wood flooring through the majority of the main level as well as the dramatic staircase and extraordinary 2 story great room with gas fireplace. The impressive kitchen offers tons of beautiful cabinetry and chic backsplash plus an amazingly large pantry as well as a convenient butler's pantry adjoining the large dining room. Gorgeous stainless steel appliances including double ovens, gas cooktop, hood vent and built-in microwave. Upgraded and stunning quartz and granite countertops complete the picture perfect kitchen. Open to the kitchen is the generous eat-in breakfast nook that is adjacent to the covered back porch perfect for entertaining or dining al fresco. The indulgent primary suite is spacious and offers a deluxe 5 piece bath and massive walk-in closet. Dreaming of a home theatre, 6th bedroom or recreation room with a bar? The unfinished 1200+ square foot basement with a rough-in bath offers tons of potential for future customization. The 3 car split garage (both garages have direct access into home) is quite tall and offers great storage options. Sited on a 9,000 sq. ft. lot this home offers a larger than average lot and plenty of space to customize with a garden or playset. Idyllwilde is a desirable pool community with great schools close by and even a neighborhood coffee house within walking distance.
Property Level and Sizes
SqFt Lot
9060.00
Lot Features
Breakfast Nook, Eat-in Kitchen, Five Piece Bath, Granite Counters, Jack & Jill Bath, Kitchen Island, Open Floorplan, Pantry, Primary Suite, Smoke Free, Vaulted Ceiling(s), Walk-In Closet(s), Wired for Data
Lot Size
0.21
Basement
Unfinished
Interior Details
Interior Features
Breakfast Nook, Eat-in Kitchen, Five Piece Bath, Granite Counters, Jack & Jill Bath, Kitchen Island, Open Floorplan, Pantry, Primary Suite, Smoke Free, Vaulted Ceiling(s), Walk-In Closet(s), Wired for Data
Appliances
Dishwasher, Disposal, Microwave, Oven, Refrigerator
Laundry Features
In Unit
Electric
Central Air
Flooring
Carpet, Tile, Wood
Cooling
Central Air
Heating
Forced Air, Natural Gas
Fireplaces Features
Gas, Gas Log, Great Room
Exterior Details
Patio Porch Features
Covered,Patio
Water
Public
Sewer
Public Sewer
Land Details
PPA
4214285.71
Garage & Parking
Parking Spaces
2
Exterior Construction
Roof
Composition
Construction Materials
Frame
Architectural Style
Traditional
Window Features
Double Pane Windows
Security Features
Carbon Monoxide Detector(s),Smoke Detector(s)
Builder Name 1
Toll Brothers
Builder Source
Public Records
Financial Details
PSF Total
$184.68
PSF Finished
$248.67
PSF Above Grade
$248.67
Previous Year Tax
5097.00
Year Tax
2021
Primary HOA Management Type
Professionally Managed
Primary HOA Name
Idyllwilde Master
Primary HOA Phone
720-974-4228
Primary HOA Amenities
Clubhouse,Fitness Center,Pool
Primary HOA Fees Included
Recycling, Trash
Primary HOA Fees
120.00
Primary HOA Fees Frequency
Monthly
Primary HOA Fees Total Annual
1440.00
Location
Schools
Elementary School
Pioneer
Middle School
Cimarron
High School
Legend
Walk Score®
Contact me about this property
Jeff Skolnick
RE/MAX Professionals
6020 Greenwood Plaza Boulevard
Greenwood Village, CO 80111, USA
6020 Greenwood Plaza Boulevard
Greenwood Village, CO 80111, USA
- (303) 946-3701 (Office Direct)
- (303) 946-3701 (Mobile)
- Invitation Code: start
- jeff@jeffskolnick.com
- https://JeffSkolnick.com
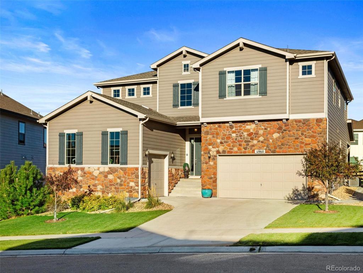
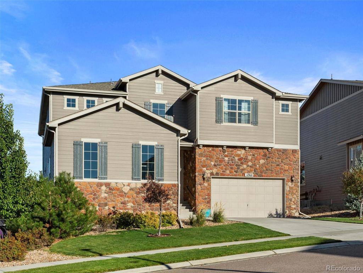
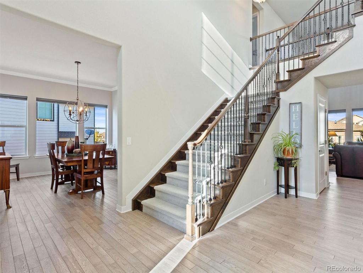
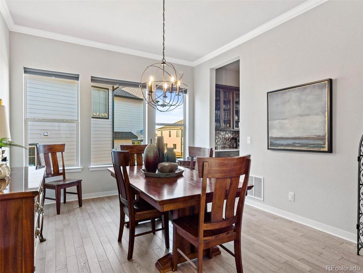
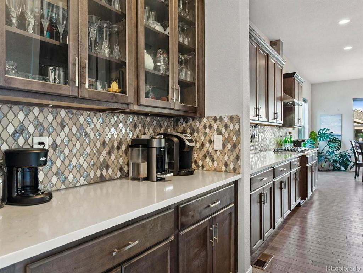
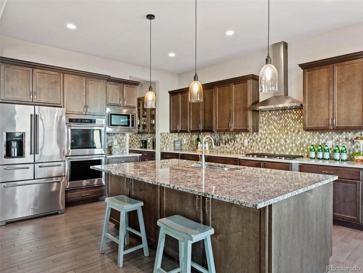
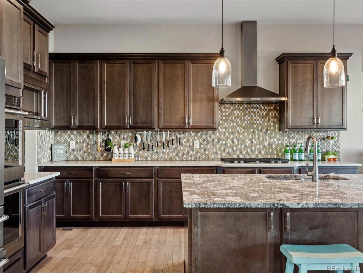
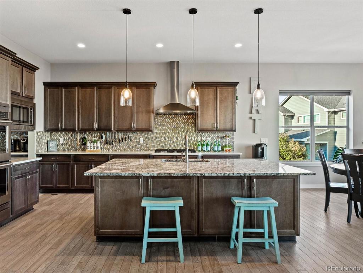
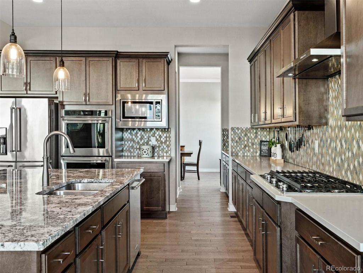
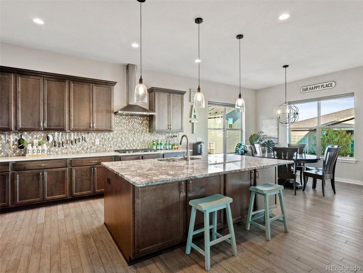
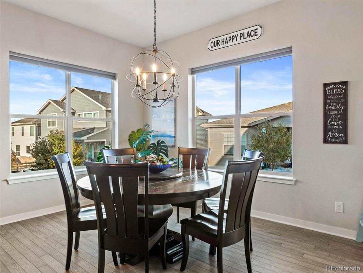
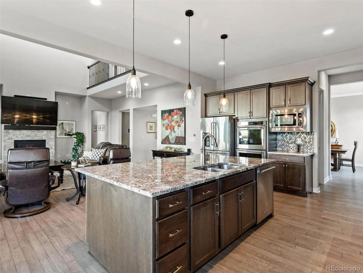
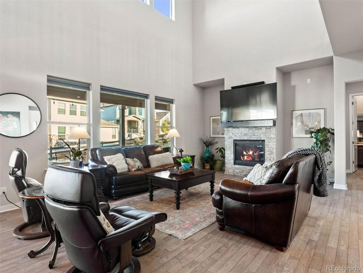
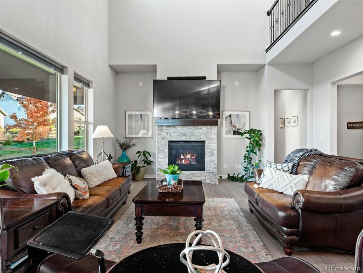
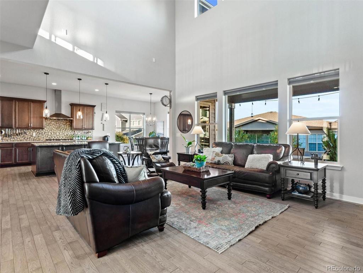
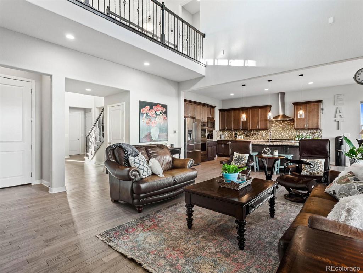
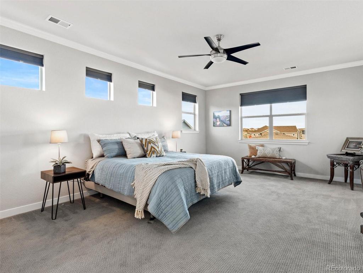
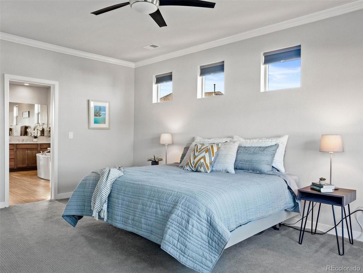
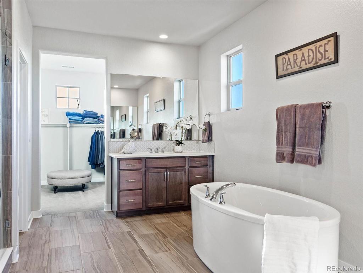
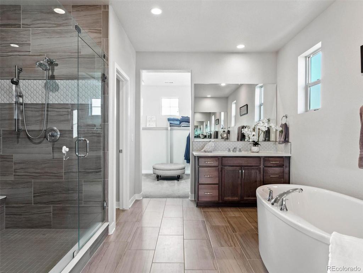
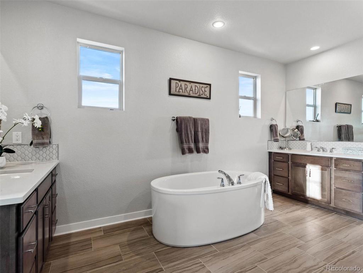
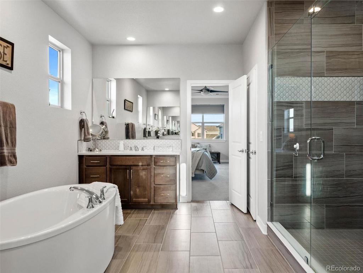
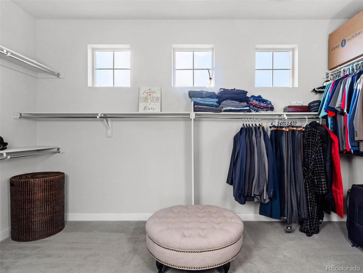
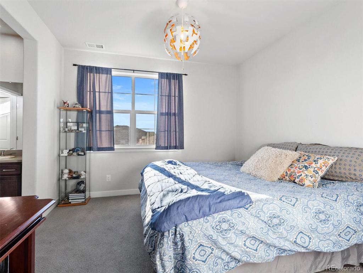
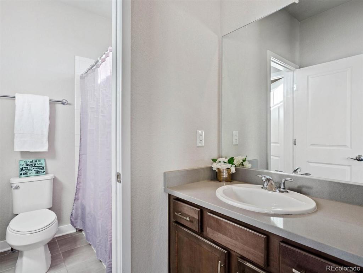
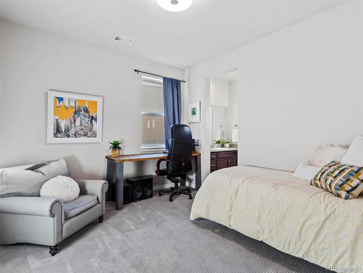
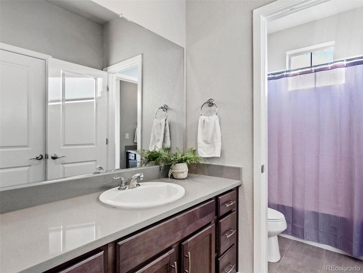
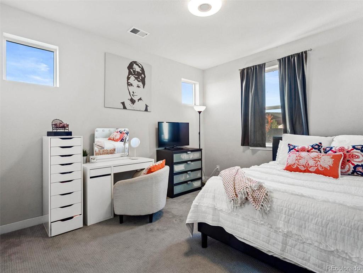
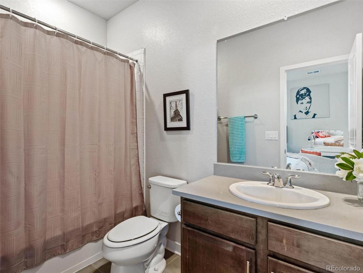
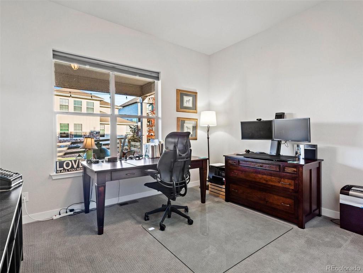
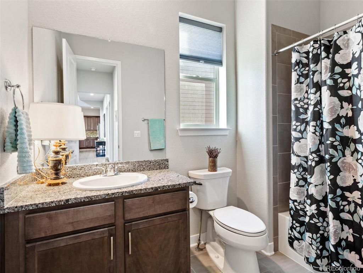
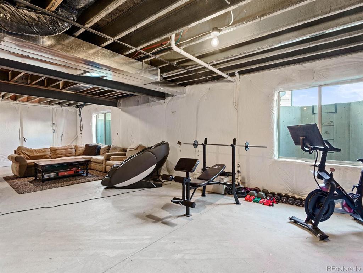
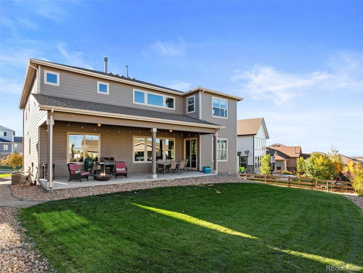
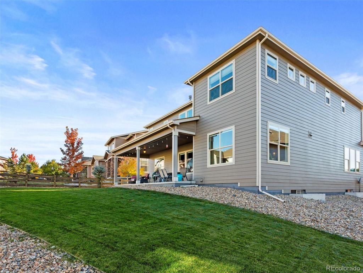
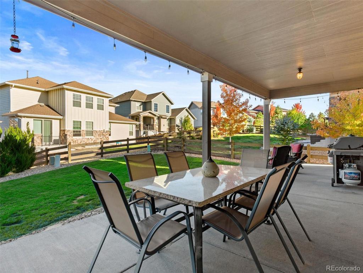
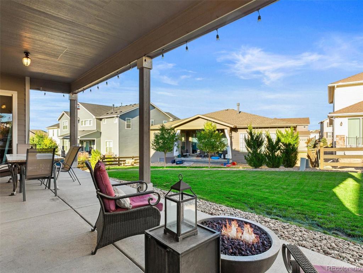


 Menu
Menu
 Schedule a Showing
Schedule a Showing

