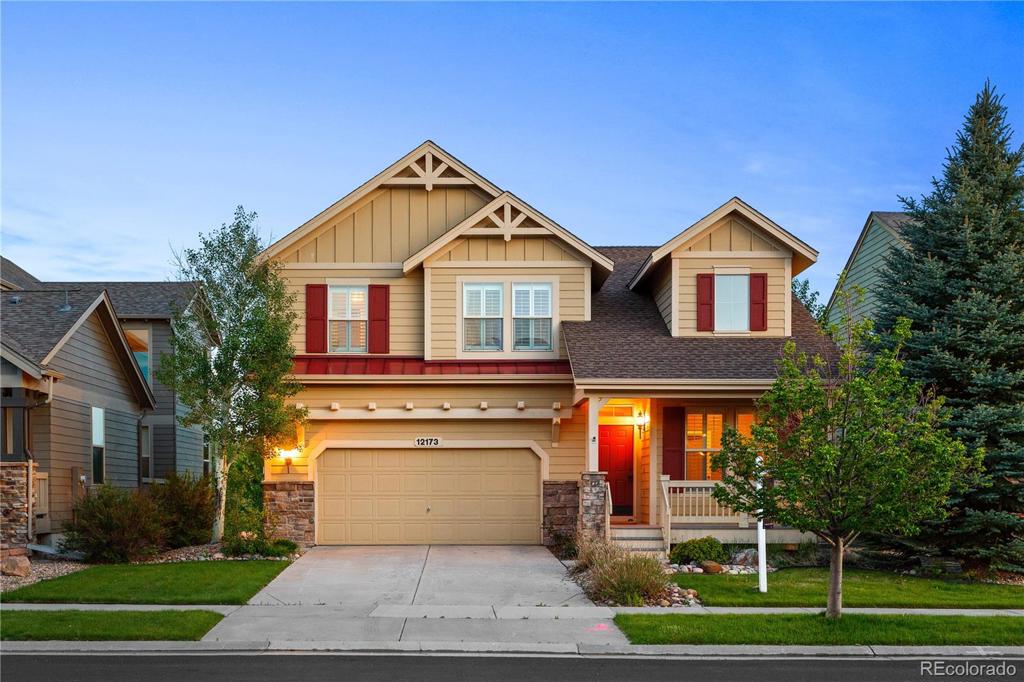12173 S Tallkid Court
Parker, CO 80138 — Douglas county
Price
$755,000
Sqft
3139.00 SqFt
Baths
3
Beds
3
Description
This beautiful 3 bedroom | 3 bathroom home, located in the highly sought after Idyllwilde neighborhood, overlooks protected open space, trails, and offers equally rare and stunning mountain and sunset views! In addition to incredible indoor | outdoor living options, this amazing home features a light-filled main floor and open concept family room | kitchen | dining room plan. Walking into the home from the covered front porch you'll find a private office and powder room. Next is a sizable dining area that sits adjacent to the family room with gas fireplace and huge window wall overlooking protected open space and featuring mountain views. The kitchen sits adjacent to an inviting breakfast area with direct access to the lovely back deck. A laundry room and 2-car garage round out the main level. The upper level includes a large owner's suite with walk-in closet and full bathroom featuring dual vanities. A useful loft area, large 2nd and 3rd bedrooms, and additional full bathroom are also included upstairs. The lower level full footprint, unfinished walkout basement and large concrete patio provide ample opportunity to create immediate equity and enlarge the living space in this coveted home, or offers tons of unfinished storage. Flat and fenced back yard. Situated on a quiet cul-de-sac in the spectacular Idyllwilde community and a short walk to the incredible neighborhood amenities including clubhouse with fitness center, playground, pool, trails, coffee house, community events center, and community pool | splash park, this home simply could not be better located. Close to Legend High School, Cimarron Middle School, and a variety of elementary school options, dining, shopping, entertainment and other amenities. Whether you're on the go, relaxing over dinner as you take in the sunset mountain views from your deck, or on a trail run | hike right behind your property, you've found the perfect place to call home. Showings begin on Tuesday April 18.
Property Level and Sizes
SqFt Lot
7144.00
Lot Features
Breakfast Nook, Ceiling Fan(s), Eat-in Kitchen, Five Piece Bath, Kitchen Island, Open Floorplan, Primary Suite, Walk-In Closet(s)
Lot Size
0.16
Foundation Details
Slab
Basement
Full, Unfinished, Walk-Out Access
Interior Details
Interior Features
Breakfast Nook, Ceiling Fan(s), Eat-in Kitchen, Five Piece Bath, Kitchen Island, Open Floorplan, Primary Suite, Walk-In Closet(s)
Appliances
Cooktop, Dishwasher, Disposal, Microwave, Oven, Refrigerator
Electric
Central Air
Flooring
Carpet, Tile, Wood
Cooling
Central Air
Heating
Forced Air, Natural Gas
Fireplaces Features
Gas, Living Room
Utilities
Cable Available, Electricity Connected, Internet Access (Wired), Natural Gas Connected, Phone Available
Exterior Details
Features
Private Yard
Lot View
Mountain(s)
Water
Public
Sewer
Public Sewer
Land Details
Road Frontage Type
Public
Road Responsibility
Public Maintained Road
Road Surface Type
Paved
Garage & Parking
Exterior Construction
Roof
Composition
Construction Materials
Frame
Exterior Features
Private Yard
Window Features
Window Coverings
Financial Details
Previous Year Tax
3582.00
Year Tax
2022
Primary HOA Name
Advanced HOA Management
Primary HOA Phone
303-482-2213
Primary HOA Amenities
Clubhouse, Fitness Center, Park, Pool, Trail(s)
Primary HOA Fees Included
Reserves, Maintenance Grounds, Snow Removal, Trash
Primary HOA Fees
128.00
Primary HOA Fees Frequency
Monthly
Location
Schools
Elementary School
Pioneer
Middle School
Cimarron
High School
Legend
Walk Score®
Contact me about this property
Jeff Skolnick
RE/MAX Professionals
6020 Greenwood Plaza Boulevard
Greenwood Village, CO 80111, USA
6020 Greenwood Plaza Boulevard
Greenwood Village, CO 80111, USA
- (303) 946-3701 (Office Direct)
- (303) 946-3701 (Mobile)
- Invitation Code: start
- jeff@jeffskolnick.com
- https://JeffSkolnick.com



 Menu
Menu
 Schedule a Showing
Schedule a Showing

