213 Scotch Pine Circle
Parker, CO 80138 — Elbert county
Price
$1,400,000
Sqft
5124.00 SqFt
Baths
5
Beds
5
Description
** Sellers pulling listing off the market to do updates. Still under listing agreement.Nestled within the beautiful and popular neighborhood of Sky Rim, situated on a five-acre lot that is secluded at the start of a cul-de-sac with a large fully fenced backyard complete with a saltwater hot tub and established pine trees throughout the property, your oasis awaits. Enter your foyer where you can see the dining, family, and living room due to the open concept layout. Entertain your guests on your wrap around deck or in your remodeled kitchen with open concept to the living room with vaulted ceilings. Sip your morning coffee in your spacious master bedroom by the cozy fireplace or enjoy the morning sunrise from your private master deck. Enjoy a game or movie in your surround sound theatre with included projector and screen, or just relax in your fully finished basement. With smart home technology and built in Sonos sound system throughout, control the comfort of your home with your fingertips. WELCOME HOME! **Updates/Features: 2022: Deck Railings Painted, Deck Stained, Fiberoptic Installed. 2021: Second Electric Service Line (200 amp) added to 3 Car Detached Garage and has climate-control heat pump (A/C and Heat). 2020: Installed Complete Smart Home Powered by SmartThings with built-in Brilliant/Alexa controls (also supports Google Home Control), Theatre System Installed. 2018: New Carpet on Stairs and Upstairs, New Fence.
Property Level and Sizes
SqFt Lot
220414.00
Lot Features
Ceiling Fan(s), Eat-in Kitchen, Entrance Foyer, Five Piece Bath, Granite Counters, High Ceilings, Jack & Jill Bath, Kitchen Island, Open Floorplan, Primary Suite, Radon Mitigation System, Smart Lights, Smart Thermostat, Smoke Free, Sound System, Spa/Hot Tub, Vaulted Ceiling(s), Walk-In Closet(s), Wet Bar, Wired for Data
Lot Size
5.06
Basement
Daylight,Finished,Full,Sump Pump
Interior Details
Interior Features
Ceiling Fan(s), Eat-in Kitchen, Entrance Foyer, Five Piece Bath, Granite Counters, High Ceilings, Jack & Jill Bath, Kitchen Island, Open Floorplan, Primary Suite, Radon Mitigation System, Smart Lights, Smart Thermostat, Smoke Free, Sound System, Spa/Hot Tub, Vaulted Ceiling(s), Walk-In Closet(s), Wet Bar, Wired for Data
Appliances
Dishwasher, Disposal, Double Oven, Dryer, Microwave, Oven, Range, Refrigerator, Washer
Electric
Central Air
Flooring
Carpet, Tile, Wood
Cooling
Central Air
Heating
Forced Air, Natural Gas
Fireplaces Features
Bedroom, Electric, Family Room, Living Room
Exterior Details
Features
Gas Valve, Private Yard, Smart Irrigation, Spa/Hot Tub
Patio Porch Features
Deck,Front Porch,Wrap Around
Water
Shared Well
Sewer
Septic Tank
Land Details
PPA
276679.84
Road Frontage Type
Public Road
Garage & Parking
Parking Spaces
2
Parking Features
Heated Garage
Exterior Construction
Roof
Composition
Construction Materials
Frame, Rock, Stucco, Wood Siding
Architectural Style
Contemporary
Exterior Features
Gas Valve, Private Yard, Smart Irrigation, Spa/Hot Tub
Window Features
Double Pane Windows, Window Coverings
Security Features
Carbon Monoxide Detector(s),Security System,Smoke Detector(s)
Builder Source
Public Records
Financial Details
PSF Total
$273.22
PSF Finished
$273.22
PSF Above Grade
$420.93
Previous Year Tax
8990.00
Year Tax
2021
Primary HOA Management Type
Professionally Managed
Primary HOA Name
Sky Rim HOA
Primary HOA Phone
303-841-8658
Primary HOA Website
www.skyrimhoa.com
Primary HOA Fees Included
Recycling, Snow Removal, Trash
Primary HOA Fees
600.00
Primary HOA Fees Frequency
Annually
Primary HOA Fees Total Annual
1944.00
Location
Schools
Elementary School
Pine Lane Prim/Inter
Middle School
Sierra
High School
Chaparral
Walk Score®
Contact me about this property
Jeff Skolnick
RE/MAX Professionals
6020 Greenwood Plaza Boulevard
Greenwood Village, CO 80111, USA
6020 Greenwood Plaza Boulevard
Greenwood Village, CO 80111, USA
- (303) 946-3701 (Office Direct)
- (303) 946-3701 (Mobile)
- Invitation Code: start
- jeff@jeffskolnick.com
- https://JeffSkolnick.com
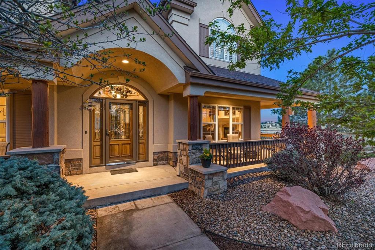
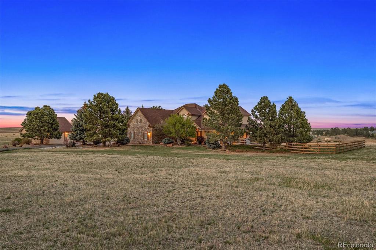
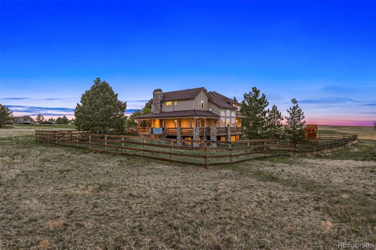
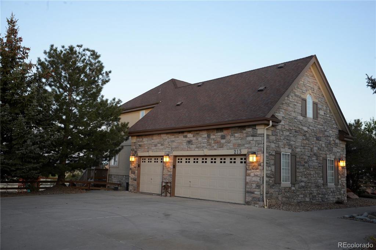
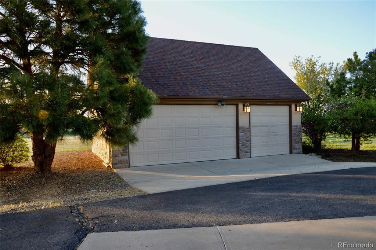
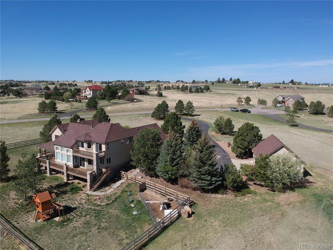
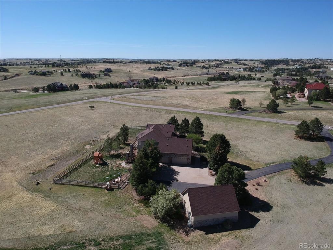
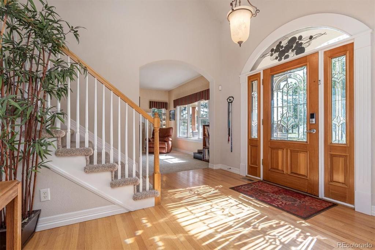
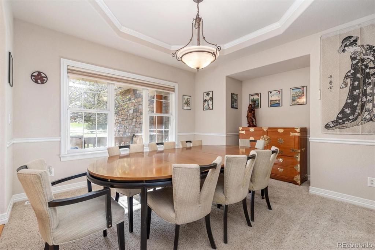
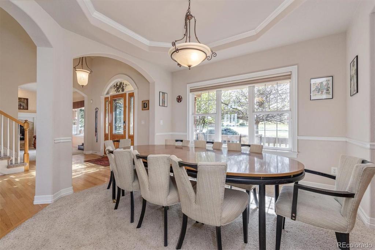
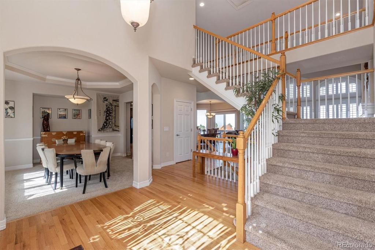
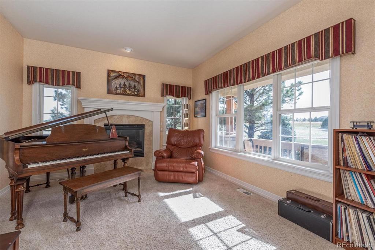
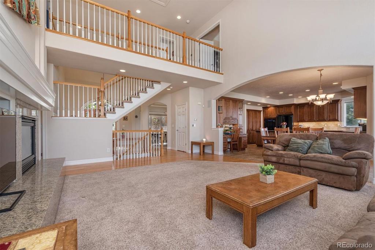
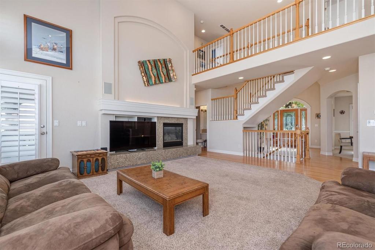
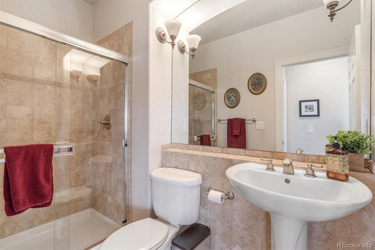
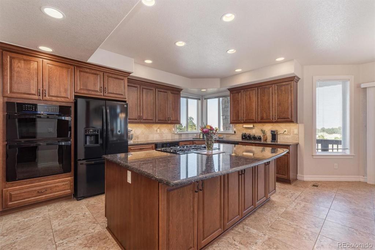
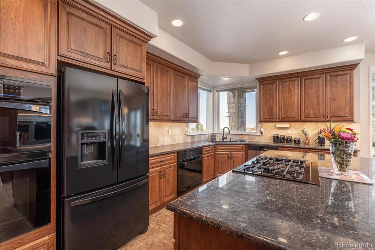
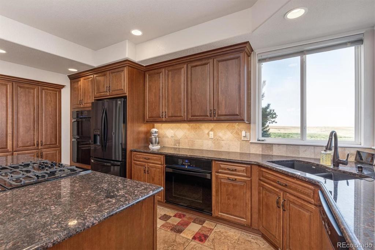
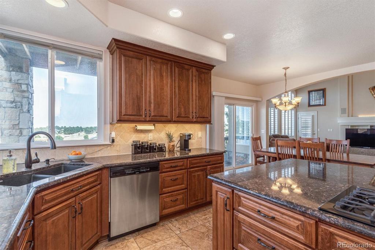
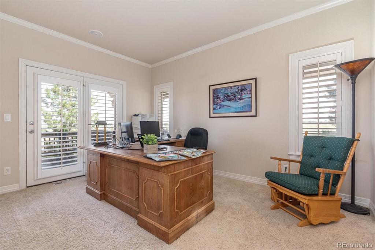
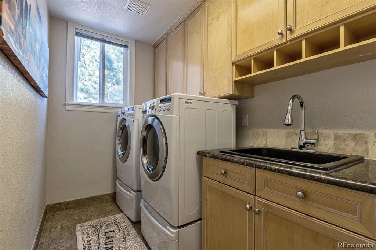
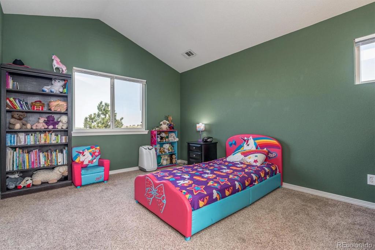
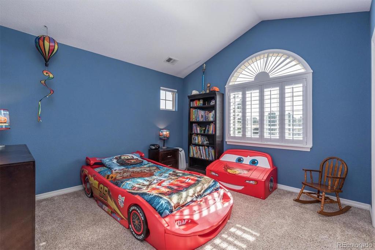
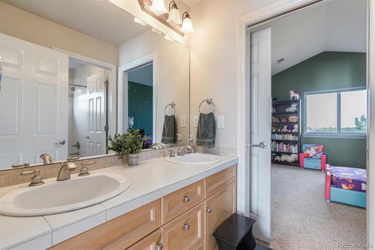
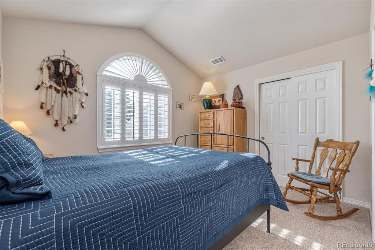
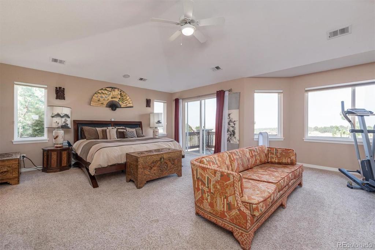
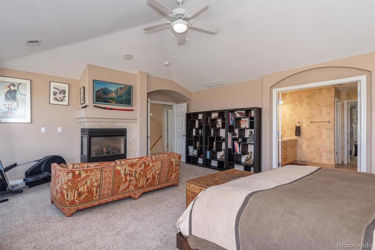
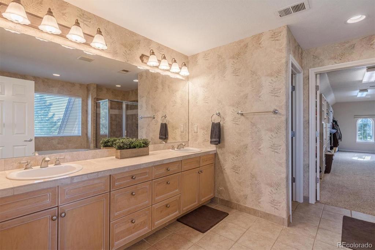
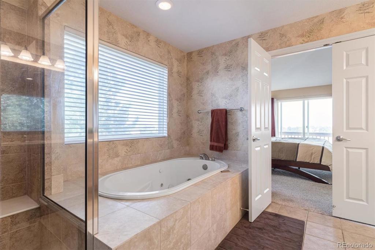
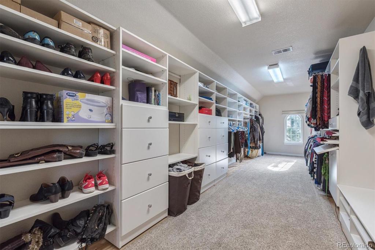
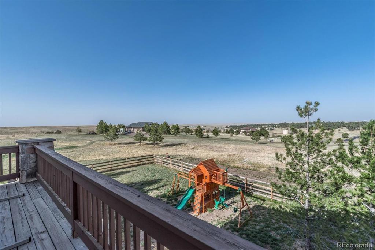
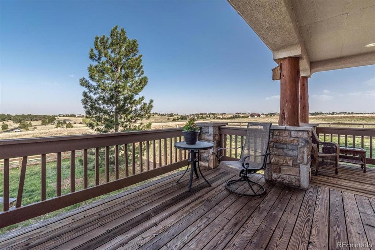
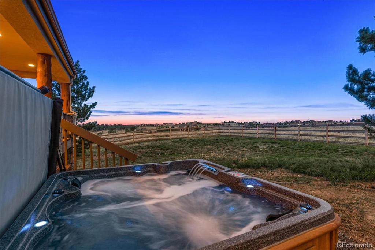
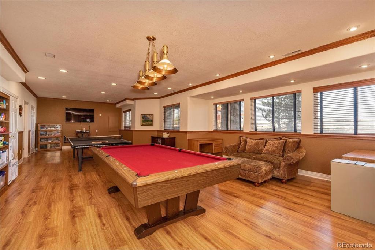
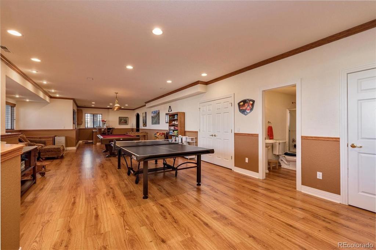
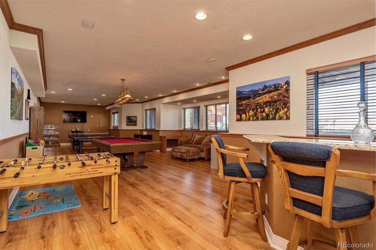
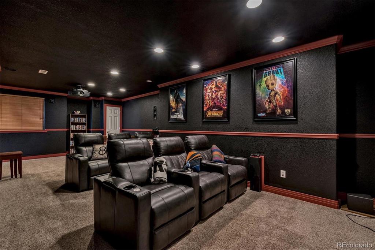
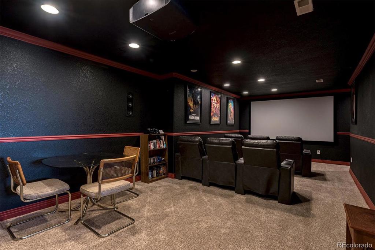


 Menu
Menu
 Schedule a Showing
Schedule a Showing

