2347 Sagebrush Street
Parker, CO 80138 — Elbert county
Price
$975,000
Sqft
3789.00 SqFt
Baths
4
Beds
5
Description
Opportunity awaits in Elkhorn Ranch! Capture the natural beauty of Parker in this stunning location. This gorgeous 2 story sits on 5.26 acres of land, Plenty of room to unwind and play, Horses welcome! Enter the main level open floor plan with cozy fireplace and formal dining room, The spacious kitchen offers abundant cabinets, granite countertops, tile backsplash accents, kitchen island, double ovens, gas cooktop and all appliances included, covered deck off of kitchen eat in space, overlooks private lower patio with firepit and built-in grill station, Stunning vinyl plank flooring throughout, Main floor laundry with cabinets and utility sink, washer and dryer included, Upper level with primary suite, 5 piece bath, walk in closet and 3 additional bedrooms, The fully finished walk out basement is a great media room, fitness zone, play space or hobbies, Endless options in this roomy space, lower level 5th bedroom! Walk out to private fenced custom patio, Exterior fireplace and mini kitchen grill station, Pergola, Spacious 3 car garage with overhead storage and cabinets, Exterior shed and play set, New roof 2022 and newer hot 75 gallon hot water heater, Pre-inspected, Incredible home and price.Easy access to downtown Mainstreet Parker, Southlands Mall, E-470 and DIA. Paved roads all the way to home, Seller is Relocation Company and motivated. Elkhorn Ranch offers 383 acres of open space that wanders through community. The wildlife is beautiful, but the sunsets are Wow!
Property Level and Sizes
SqFt Lot
229125.60
Lot Features
Built-in Features, Ceiling Fan(s), Eat-in Kitchen, Five Piece Bath, Granite Counters, High Speed Internet, Jet Action Tub, Kitchen Island, Open Floorplan, Pantry, Primary Suite, Sound System, Utility Sink, Walk-In Closet(s)
Lot Size
5.26
Foundation Details
Slab
Basement
Bath/Stubbed,Exterior Entry,Finished,Full,Walk-Out Access
Interior Details
Interior Features
Built-in Features, Ceiling Fan(s), Eat-in Kitchen, Five Piece Bath, Granite Counters, High Speed Internet, Jet Action Tub, Kitchen Island, Open Floorplan, Pantry, Primary Suite, Sound System, Utility Sink, Walk-In Closet(s)
Appliances
Cooktop, Dishwasher, Disposal, Double Oven, Dryer, Gas Water Heater, Microwave, Washer
Electric
Central Air
Flooring
Vinyl
Cooling
Central Air
Heating
Forced Air
Fireplaces Features
Family Room, Gas Log
Exterior Details
Features
Barbecue, Dog Run, Garden, Playground, Private Yard
Patio Porch Features
Covered,Deck,Patio
Sewer
Septic Tank
Land Details
PPA
185361.22
Well Type
Community
Road Surface Type
Paved
Garage & Parking
Parking Spaces
1
Parking Features
Asphalt, Electric Vehicle Charging Station (s), Storage
Exterior Construction
Roof
Composition
Construction Materials
Brick, Wood Siding
Architectural Style
Contemporary
Exterior Features
Barbecue, Dog Run, Garden, Playground, Private Yard
Window Features
Double Pane Windows, Window Coverings
Security Features
Smoke Detector(s)
Builder Source
Public Records
Financial Details
PSF Total
$257.32
PSF Finished
$261.53
PSF Above Grade
$379.23
Previous Year Tax
7185.00
Year Tax
2021
Primary HOA Management Type
Professionally Managed
Primary HOA Name
Elkhorn Ranch
Primary HOA Phone
303-224-0004
Primary HOA Website
elkhornranch.com
Primary HOA Fees Included
Recycling, Trash
Primary HOA Fees
566.00
Primary HOA Fees Frequency
Annually
Primary HOA Fees Total Annual
566.00
Location
Schools
Elementary School
Pine Lane Prim/Inter
Middle School
Sierra
High School
Chaparral
Walk Score®
Contact me about this property
Jeff Skolnick
RE/MAX Professionals
6020 Greenwood Plaza Boulevard
Greenwood Village, CO 80111, USA
6020 Greenwood Plaza Boulevard
Greenwood Village, CO 80111, USA
- (303) 946-3701 (Office Direct)
- (303) 946-3701 (Mobile)
- Invitation Code: start
- jeff@jeffskolnick.com
- https://JeffSkolnick.com
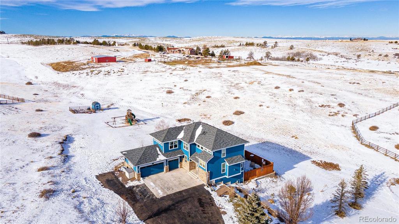
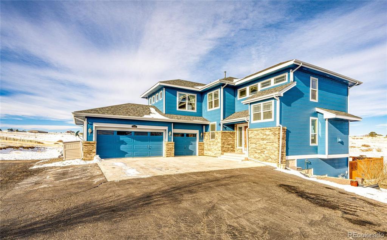
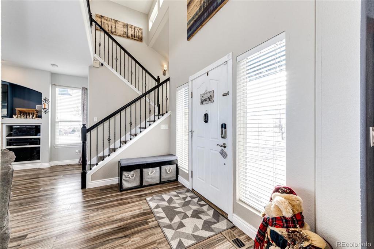
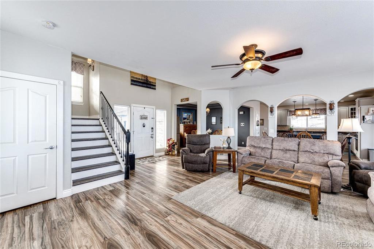
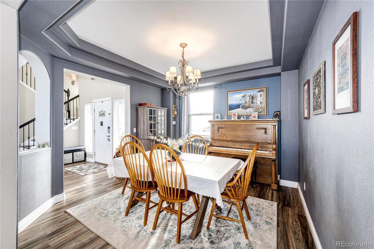
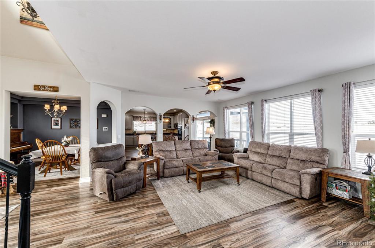
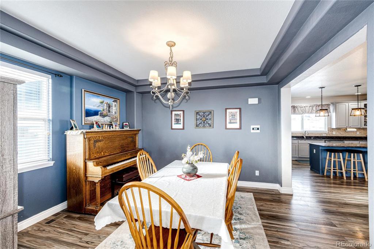
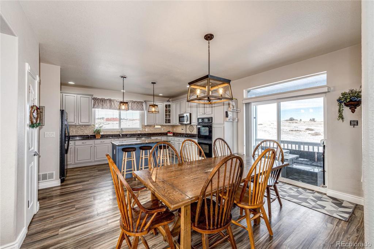
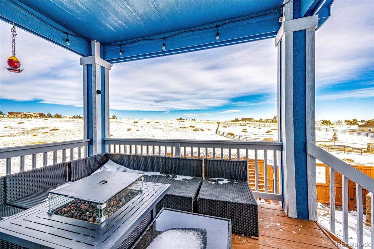
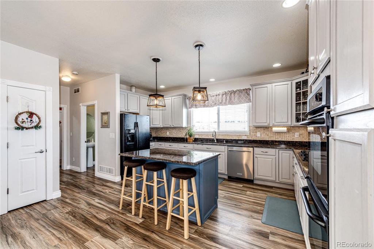
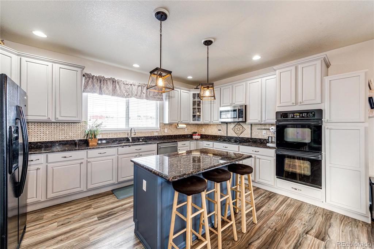
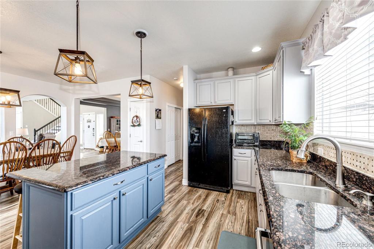
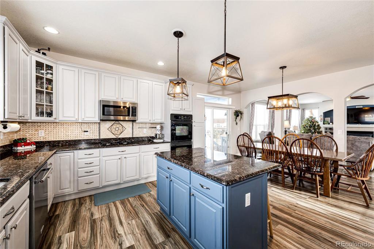
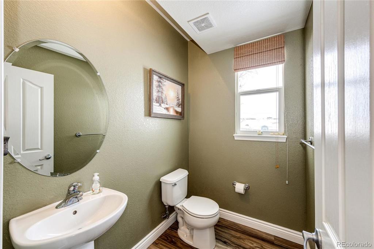
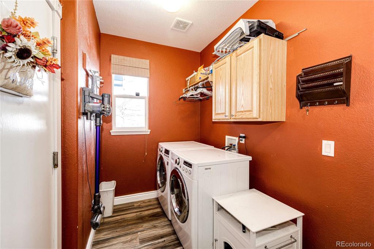
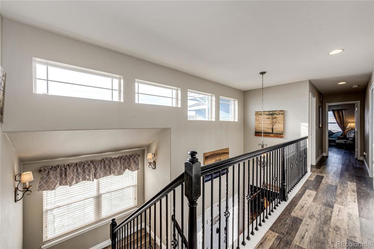
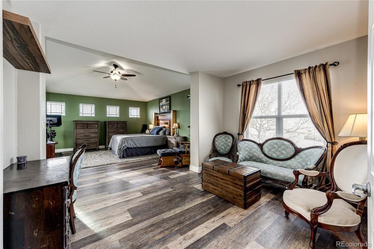
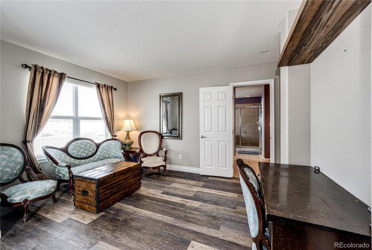
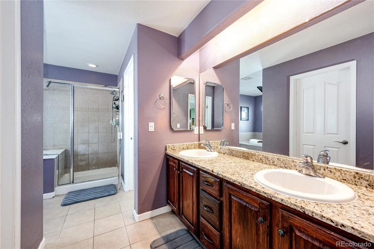
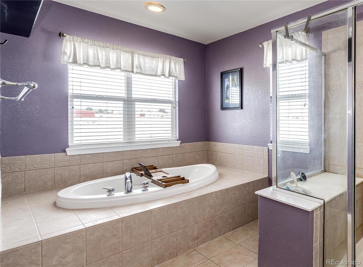
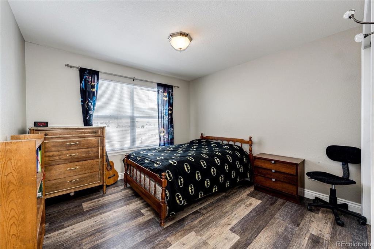
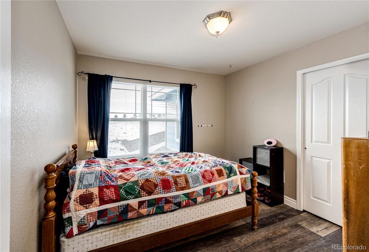
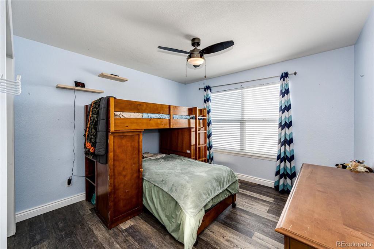
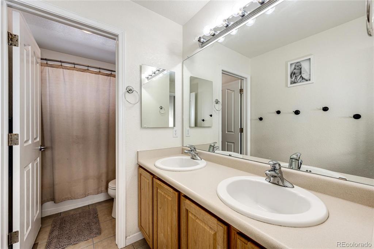
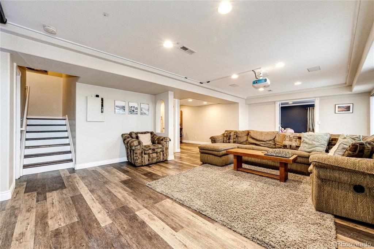
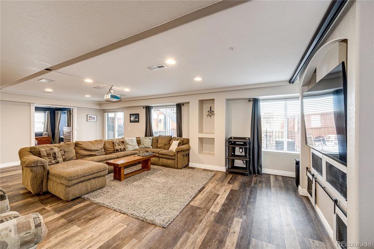
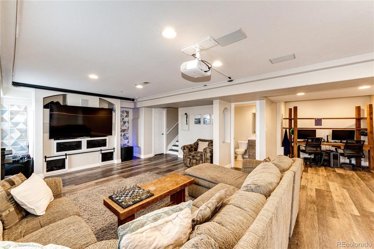
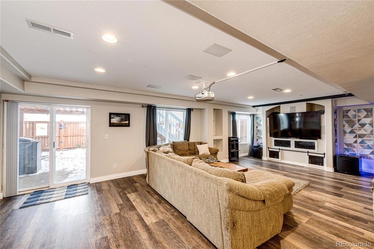
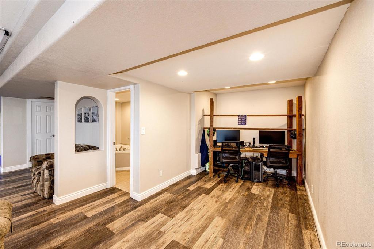
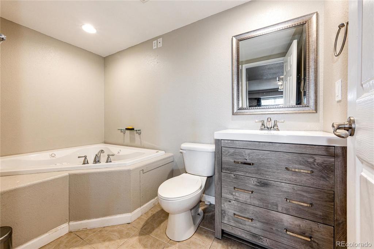
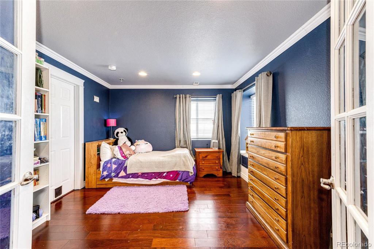
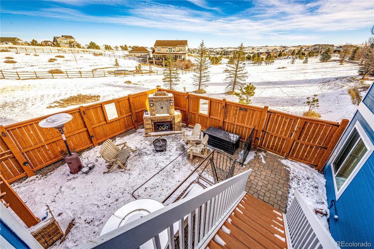
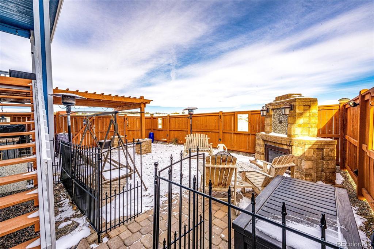
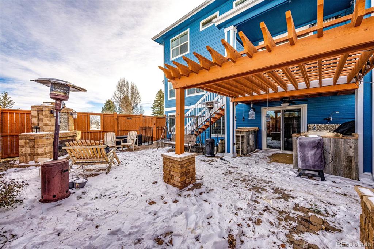
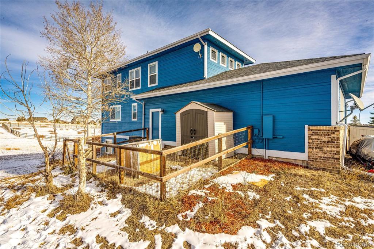
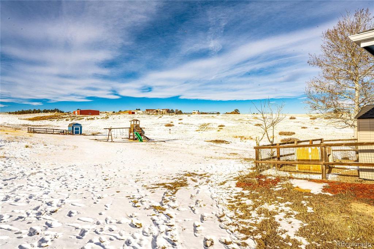
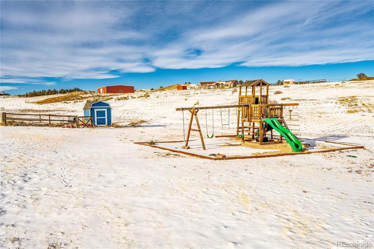


 Menu
Menu
 Schedule a Showing
Schedule a Showing

