2367 Antelope Ridge Trail
Parker, CO 80138 — Elbert county
Price
$1,225,000
Sqft
5834.00 SqFt
Baths
4
Beds
4
Description
Giant opportunity in the highly coveted Elkhorn Ranch community! Don't pass this one up! Perfectly situated on 5 acres, this home features the quintessential Colorado lifestyle with beautiful mountain views, abundant wildlife, a quiet and private lot, big skies, and the price point BELOW AVERAGE MARKET VALUE to allow for your own touches! Enter this 4 bed, 4 bath to a grand foyer, high vaulted ceilings, and welcoming warm colors. At the front is a large dining room with natural light, modern fixtures, and a tray ceiling. The gathering room is spacious, has vaulted ceilings, a gas stone-wrapped fireplace and large windows framing mountain views. The kitchen and breakfast nook also look West and offer plenty of space to spread out on granite countertops paired with knotty alder cabinets. There you'll find ss appliances, a prep sink, a custom built-in wine cabinet, and pantry. The rooms are separated into "wings" with the main suite to the NW with views, a pass thru fireplace, access to the back deck where you'll get to watch the sunset and relax in your 5 pc bath, and bedroom 1 with NE views of the sunrise - perfect spot for an office! The other two rooms are on the South side. You'll find the rooms are all on the larger side. The walkout basement is partially finished with an area for movies, a custom bar, a space big enough for a pool table, a full bath with his/hers and still unfinished spaces to customize. The home is heated with radiant floor heating that continues out to the garage and is now wired with highspeed fiber optic cable.With current demand, the price per sq ft of this home can not be beat and offers the chance to get into this neighborhood at an incredible price.
Property Level and Sizes
SqFt Lot
218671.20
Lot Features
Breakfast Nook, Built-in Features, Ceiling Fan(s), Five Piece Bath, Granite Counters, High Ceilings, Jet Action Tub, Open Floorplan, Primary Suite, Smoke Free
Lot Size
5.02
Foundation Details
Concrete Perimeter
Basement
Finished,Full,Partial,Walk-Out Access
Interior Details
Interior Features
Breakfast Nook, Built-in Features, Ceiling Fan(s), Five Piece Bath, Granite Counters, High Ceilings, Jet Action Tub, Open Floorplan, Primary Suite, Smoke Free
Appliances
Dishwasher, Dryer, Microwave, Oven, Range, Range Hood, Refrigerator, Self Cleaning Oven, Tankless Water Heater, Warming Drawer, Washer
Electric
Central Air
Flooring
Carpet, Laminate, Tile
Cooling
Central Air
Heating
Natural Gas, Radiant
Fireplaces Features
Great Room, Primary Bedroom
Utilities
Cable Available, Electricity Available, Natural Gas Available
Exterior Details
Patio Porch Features
Covered,Deck,Front Porch,Patio
Lot View
Mountain(s),Plains
Sewer
Septic Tank
Land Details
PPA
244023.90
Well Type
Community
Road Frontage Type
Public Road
Road Responsibility
Public Maintained Road
Road Surface Type
Paved
Garage & Parking
Parking Spaces
1
Parking Features
Heated Garage
Exterior Construction
Roof
Composition
Construction Materials
Brick, Frame
Security Features
Carbon Monoxide Detector(s),Security System
Builder Source
Public Records
Financial Details
PSF Total
$209.98
PSF Finished
$284.62
PSF Above Grade
$419.95
Previous Year Tax
7604.00
Year Tax
2020
Primary HOA Management Type
Professionally Managed
Primary HOA Name
PCMS
Primary HOA Phone
(303) 224-0004
Primary HOA Website
https://pcms.net/elkhorn-ranch/
Primary HOA Fees Included
Trash
Primary HOA Fees
360.00
Primary HOA Fees Frequency
Annually
Primary HOA Fees Total Annual
360.00
Location
Schools
Elementary School
Pine Lane Prim/Inter
Middle School
Sierra
High School
Chaparral
Walk Score®
Contact me about this property
Jeff Skolnick
RE/MAX Professionals
6020 Greenwood Plaza Boulevard
Greenwood Village, CO 80111, USA
6020 Greenwood Plaza Boulevard
Greenwood Village, CO 80111, USA
- (303) 946-3701 (Office Direct)
- (303) 946-3701 (Mobile)
- Invitation Code: start
- jeff@jeffskolnick.com
- https://JeffSkolnick.com
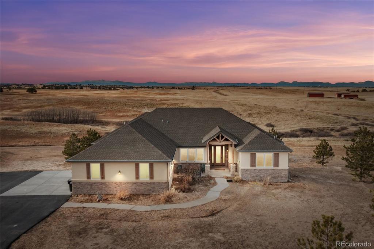
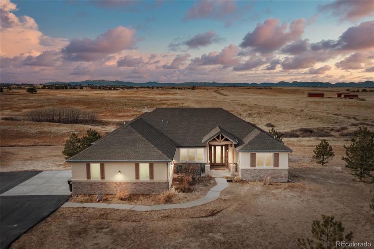
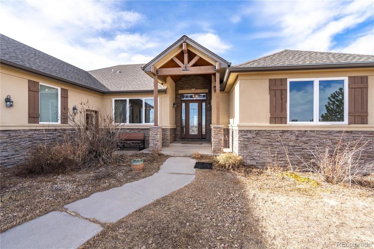
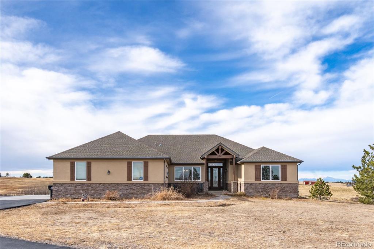
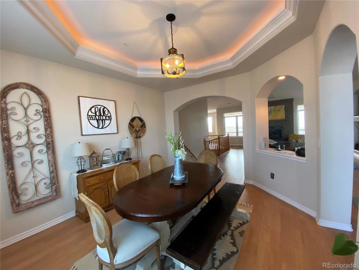
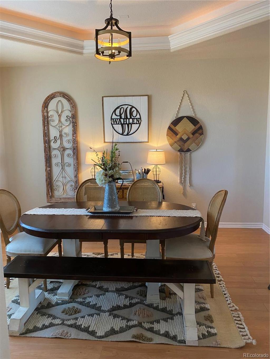
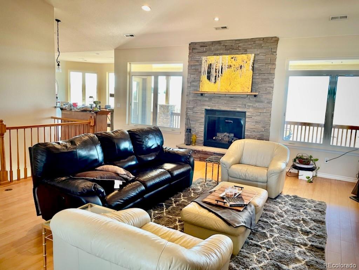
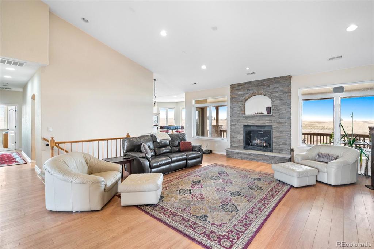
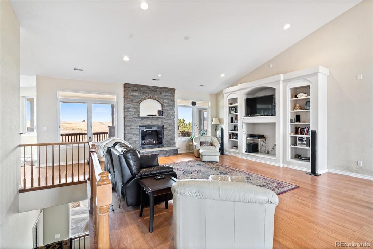
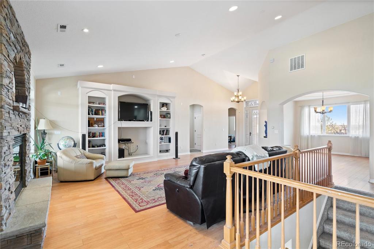
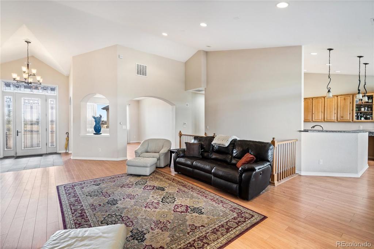
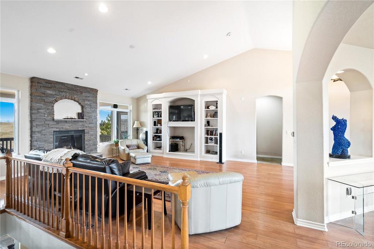
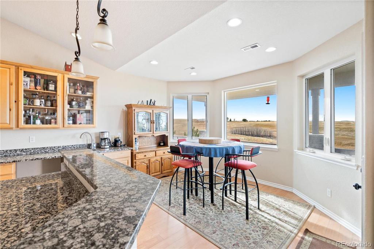
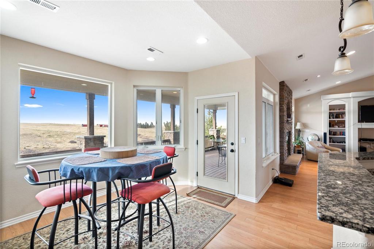
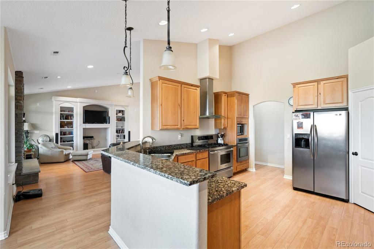
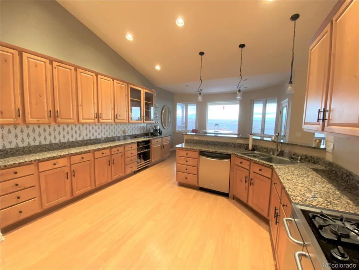
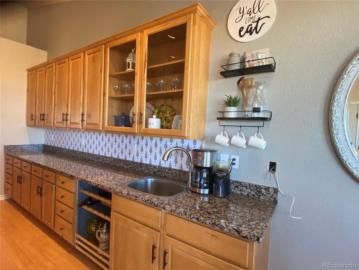
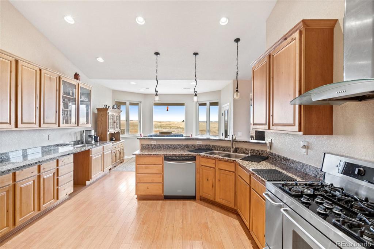
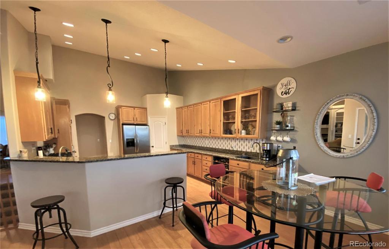
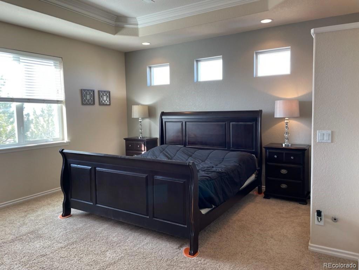
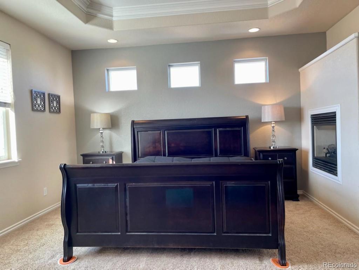
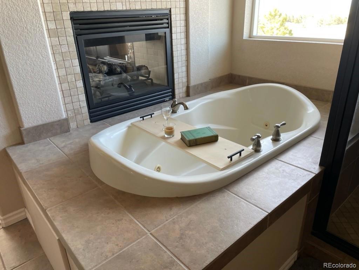
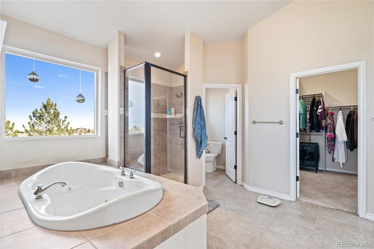
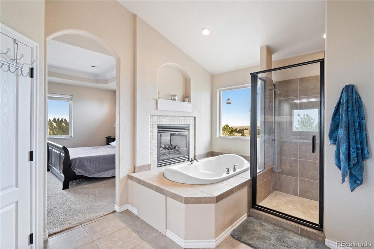
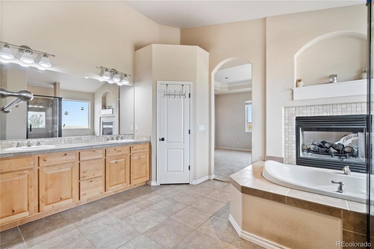
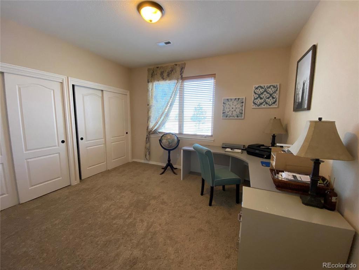
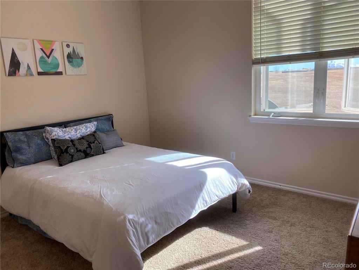
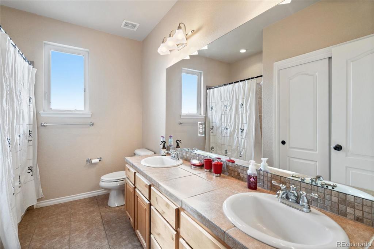
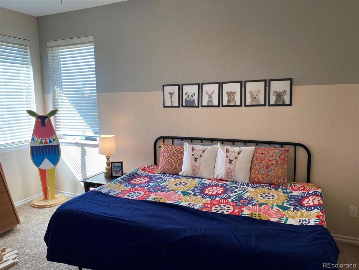
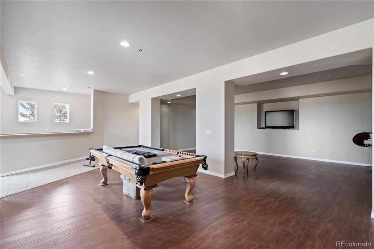
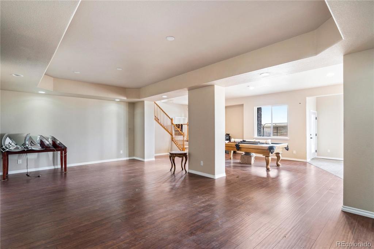
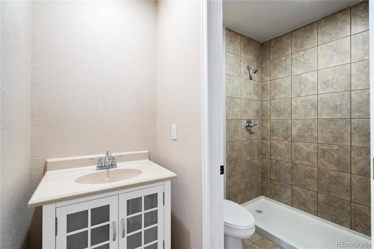
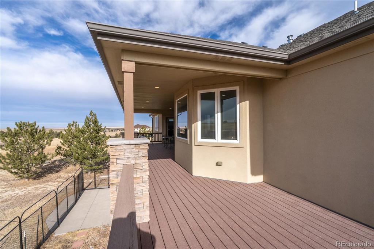
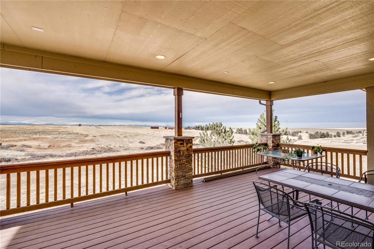
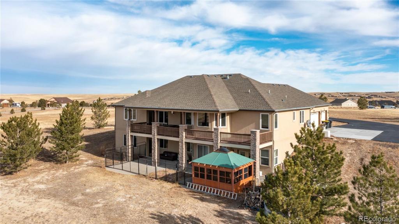
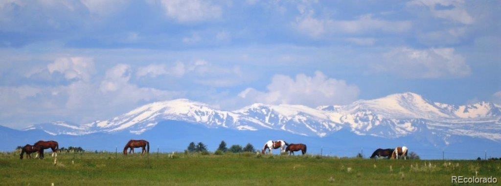
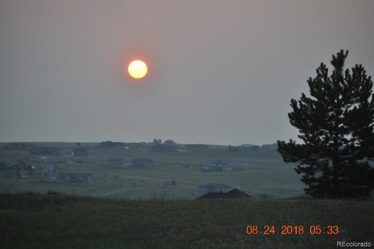
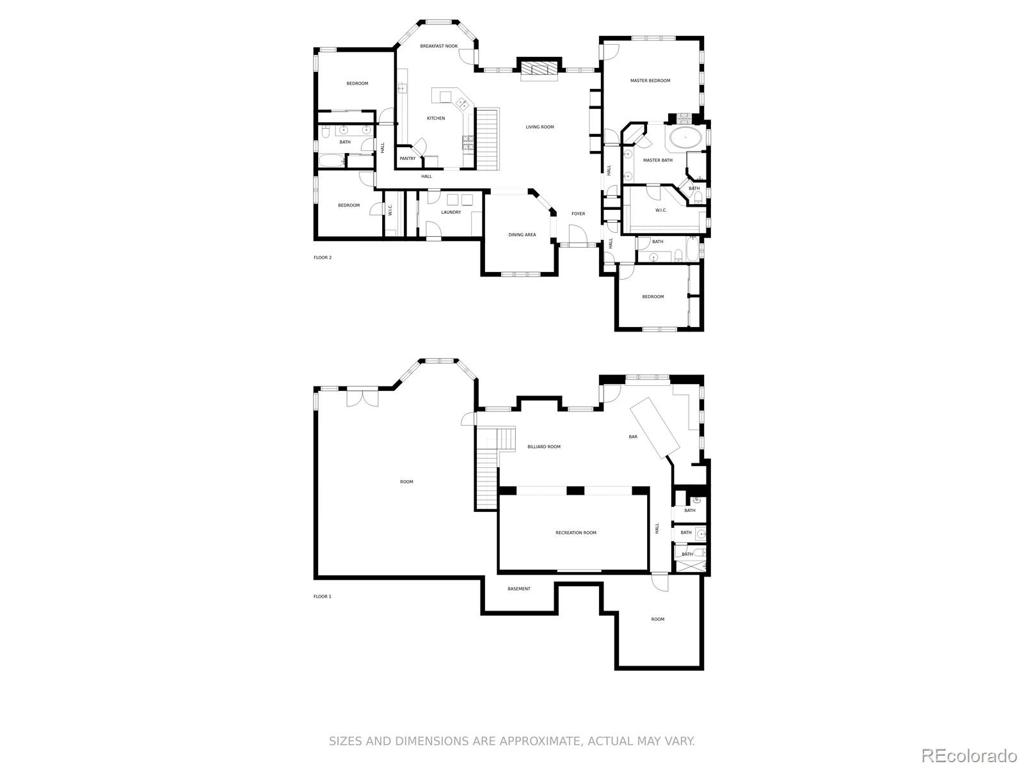


 Menu
Menu
 Schedule a Showing
Schedule a Showing

