7667 N Delbert Road
Parker, CO 80138 — Douglas county
Price
$1,099,990
Sqft
4028.00 SqFt
Baths
2
Beds
3
Description
Seller credit of $35,000 for interest rate buy down. Bring your horses, cows, goats, alpacas, tractors, recreational vehicles and enjoy the Colorado lifestyle! Complete 180 degree mountain views!!! 35 ACRES!!!! Absolute dream home and property that you have been waiting for! Ranch style home with high ceilings, hardwood floors, open floor plan, large windows overlooking your property and mountains, plus a full unfinished walk out basement with wood burning stove!!! 2-story great room with log wood planks along the wall and ceiling add a warm and welcoming touch. Gas fireplace with stone surround up to the ceiling. Open to the dining room and kitchen with the wood floors continuing throughout. Stainless steel appliances, large peninsula, additional wall of cabinets for Mezzanine level great for home office, game room, or additional family room with lots of storage here too! Main floor primary wing is your peaceful oasis! Sliding glass doors with the perfect mountain view and access to the deck, log plank beams on the ceiling, walk-in closet, en-suite bathroom with dual vanity and walk-in shower. 2 additional bedrooms on the other side of the home with a full bathroom in the hallway between. 3 car garage with attached dog run!! Welcoming mud room at the garage entry to have a place to put all your things, built-in bench and shelving, plus utility sink and extra cabinetry for storage. Unfinished WALK-OUT basement with a large open layout easy to finish and additional crawl space storage. Great for home gym, workshop, home theater, and more! Minutes to Colorado Golf Club, Pinery and Pradera Golf Club, 15 minutes to Downtown Parker, 30 minutes to Denver Tech Center, 45 minutes to DIA! Your own private sanctuary yet still close to town! Pack your bags, bring your trailers and move right in! * www.7667delbert.com for 3-D tour *
Property Level and Sizes
SqFt Lot
1542024.00
Lot Features
Breakfast Nook, Ceiling Fan(s), Granite Counters, High Ceilings, Open Floorplan, Pantry, Primary Suite, Utility Sink, Vaulted Ceiling(s), Walk-In Closet(s)
Lot Size
35.40
Basement
Bath/Stubbed,Crawl Space,Daylight,Exterior Entry,Full,Unfinished,Walk-Out Access
Base Ceiling Height
9'
Interior Details
Interior Features
Breakfast Nook, Ceiling Fan(s), Granite Counters, High Ceilings, Open Floorplan, Pantry, Primary Suite, Utility Sink, Vaulted Ceiling(s), Walk-In Closet(s)
Appliances
Dishwasher, Dryer, Microwave, Oven, Refrigerator, Washer
Laundry Features
In Unit
Electric
None
Flooring
Carpet, Tile, Wood
Cooling
None
Heating
Forced Air, Propane
Fireplaces Features
Family Room, Wood Burning Stove
Utilities
Cable Available, Electricity Connected, Phone Available, Propane
Exterior Details
Features
Dog Run, Garden
Patio Porch Features
Covered,Deck,Front Porch,Patio,Wrap Around
Lot View
City,Mountain(s)
Water
Well
Sewer
Septic Tank
Land Details
PPA
29477.12
Well Type
Private
Well User
Domestic,Household w/Livestock
Road Frontage Type
Public Road
Road Responsibility
Public Maintained Road
Garage & Parking
Parking Spaces
3
Exterior Construction
Roof
Composition
Construction Materials
Cedar, Frame
Architectural Style
Mountain Contemporary
Exterior Features
Dog Run, Garden
Window Features
Double Pane Windows, Window Coverings
Builder Source
Public Records
Financial Details
PSF Total
$259.06
PSF Finished
$405.71
PSF Above Grade
$405.71
Previous Year Tax
2321.00
Year Tax
2021
Primary HOA Fees
0.00
Location
Schools
Elementary School
Mountain View
Middle School
Sagewood
High School
Ponderosa
Walk Score®
Contact me about this property
Jeff Skolnick
RE/MAX Professionals
6020 Greenwood Plaza Boulevard
Greenwood Village, CO 80111, USA
6020 Greenwood Plaza Boulevard
Greenwood Village, CO 80111, USA
- (303) 946-3701 (Office Direct)
- (303) 946-3701 (Mobile)
- Invitation Code: start
- jeff@jeffskolnick.com
- https://JeffSkolnick.com
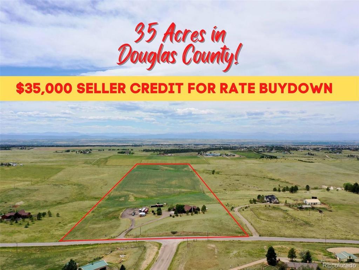
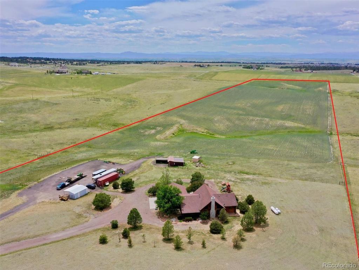
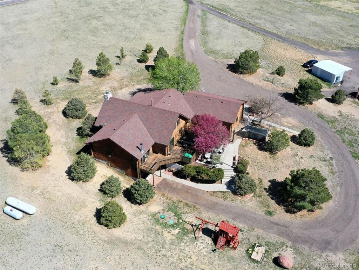
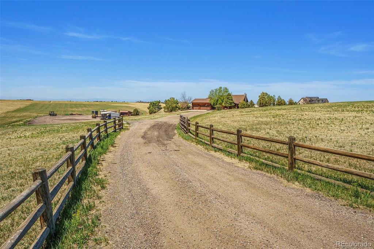
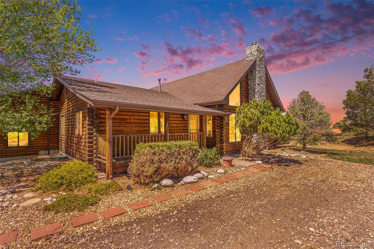
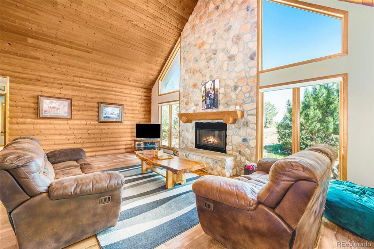
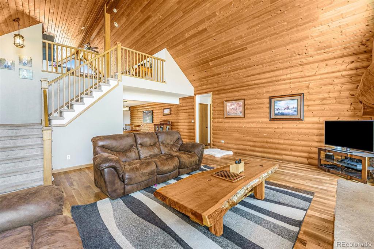
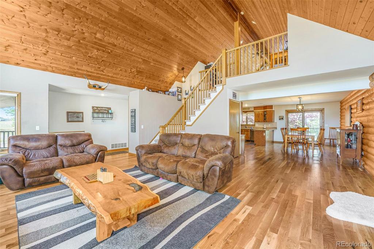
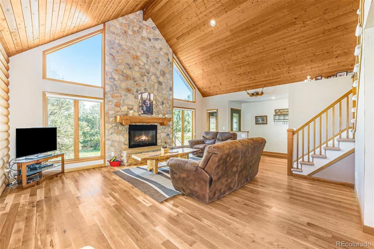
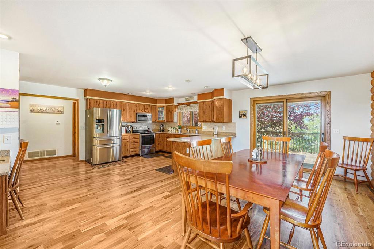
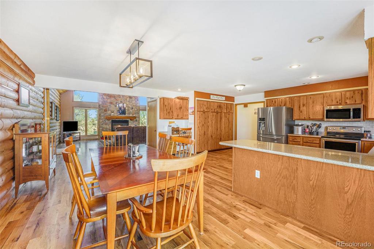
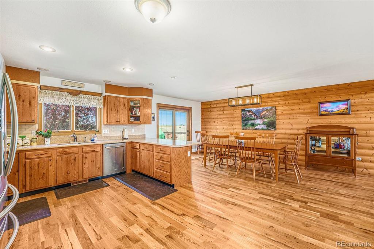
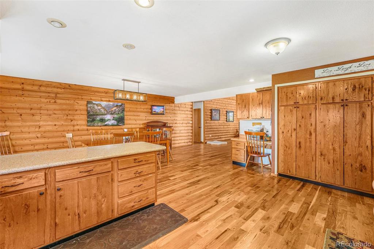
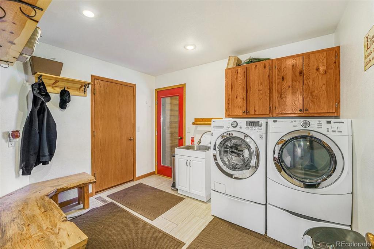
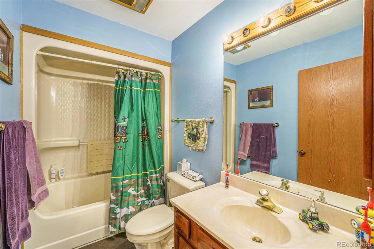
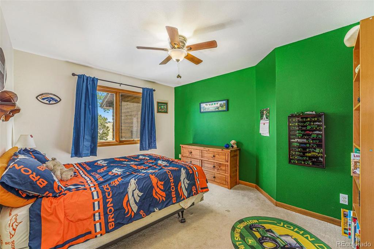
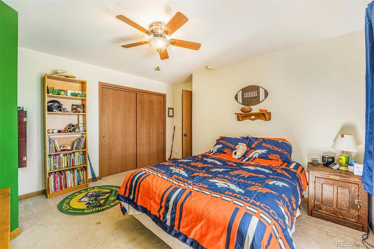
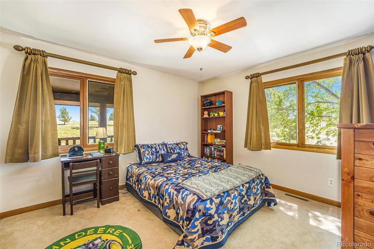
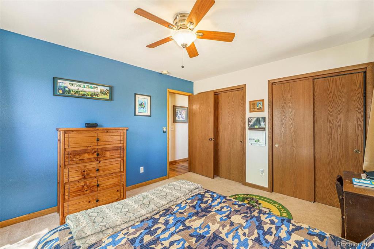
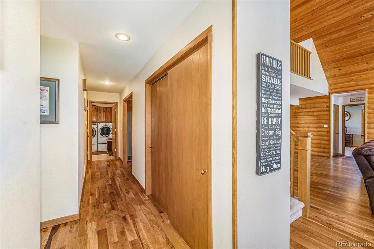
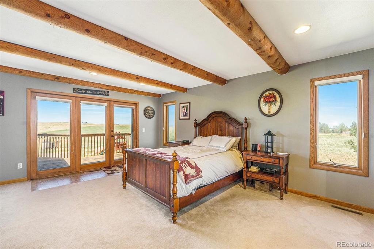
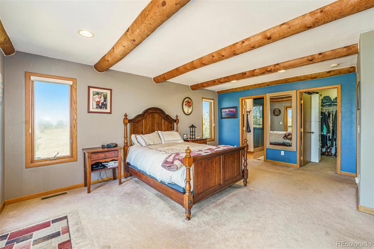
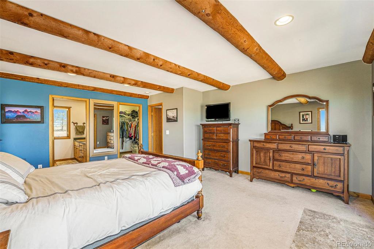
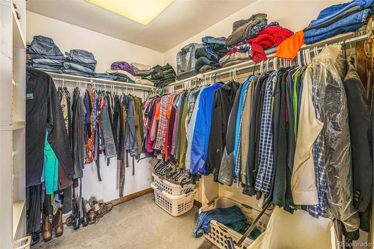
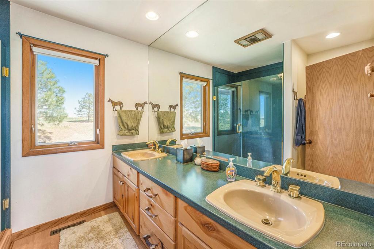
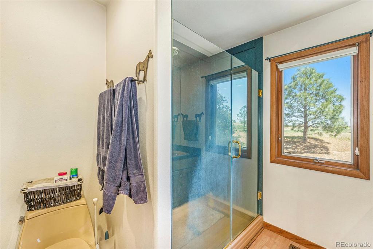
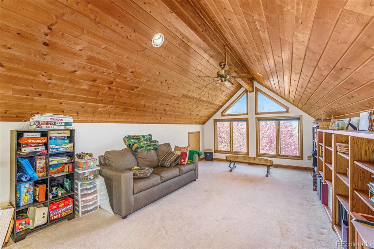
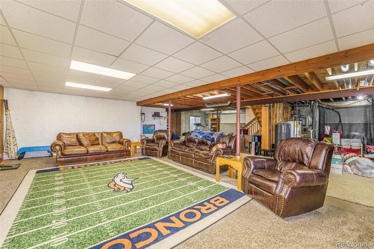
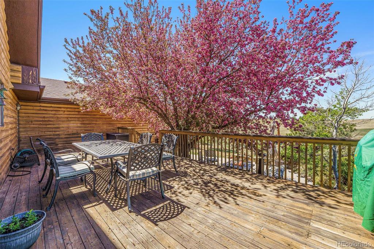
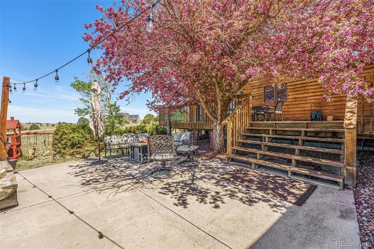
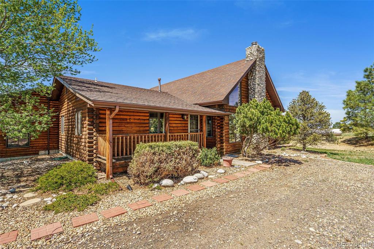
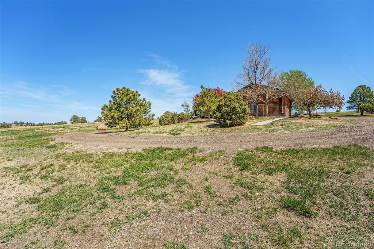
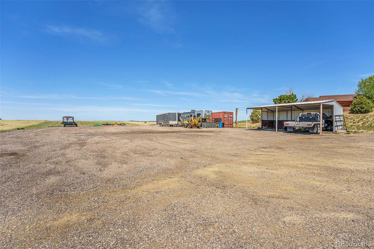
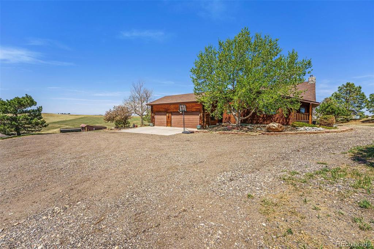
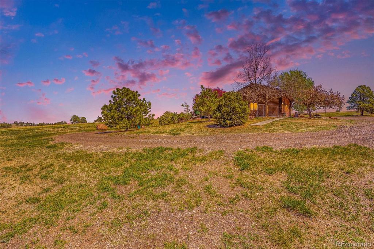
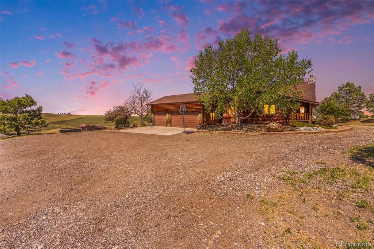
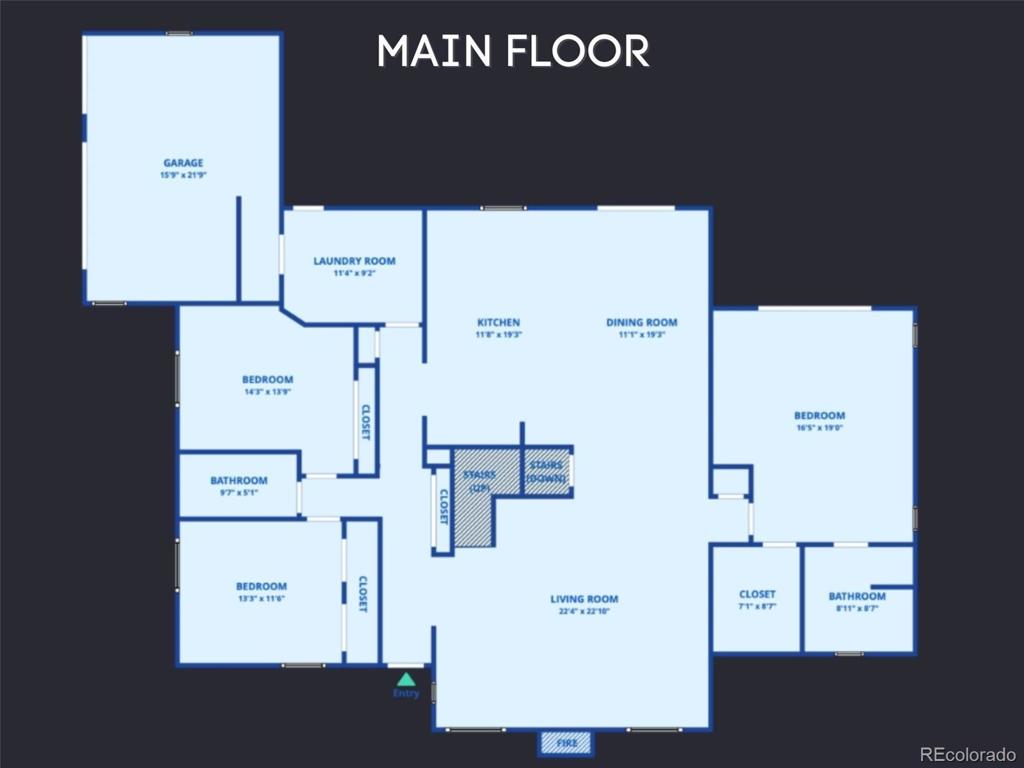
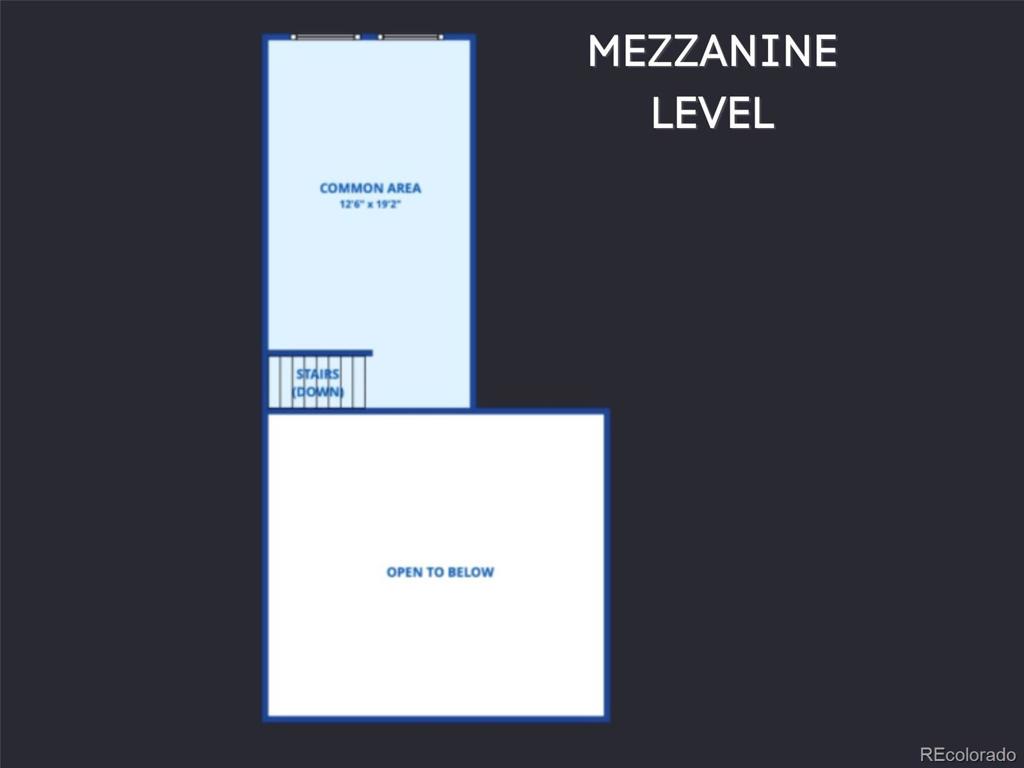
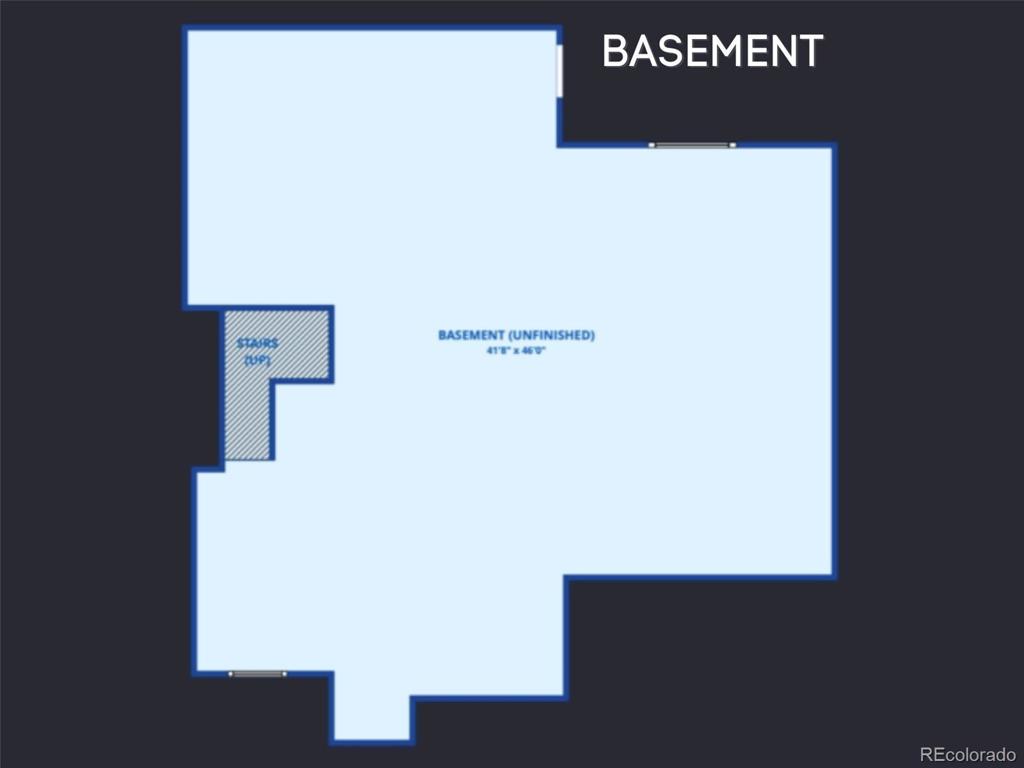
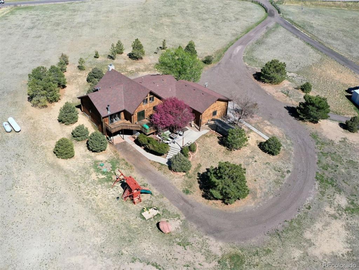


 Menu
Menu


