1432 Red Fox Circle
Severance, CO 80550 — Weld county
Price
$1,125,000
Sqft
5288.00 SqFt
Baths
7
Beds
7
Description
This home has it all! Beautiful Custom 2-Story backing to open space with Windsor Reservoir views, walkout basement and 24x30 shop with 12' door plus 3 car attached garage. Upscale and stylish living areas. Beautifully appointed kitchen with 42" custom hickory cabinets, pull out drawers in pantry, tile back splash, SS appliances, slab granite countertop and breakfast bar. The kitchen opens to 2 story family room with gas fireplace with mantel and tile surround. Main floor bedroom adjacent to full bath and laundry. The home features an office with a bath area near the front door; convenient for anyone that wants to have an in-home business! 4 bedrooms on upper floor with large primary featuring a 3-sided fireplace, 5-piece bath with jetted tub, heated tile floor, towel warmer and generous walk-in closet. The 2nd bedroom has a private full bath, 3rd and 4th bedrooms each have a window seat and share a bath. Walkout basement would make an excellent mother-in-law area with full kitchen, 2 bedrooms, 2 baths, rec room, + laundry. 2nd Bedroom on basement level currently used as a theater room. Walk out to the expansive covered patio and yard from the basement. Enjoy the lake views and summer BBQs from the large Trex deck with speakers and set up for a hot tub. Bring your RV: 24 X 30 insulated shop with electric and 12' tall Garage door plus room to park boats and other toys on the outside concrete pad. All of this is just a 10-minute drive to Windsor and a 20-minute drive to Harmony and College in Fort Collins.
Property Level and Sizes
SqFt Lot
38467.00
Lot Features
Eat-in Kitchen, Five Piece Bath, Jack & Jill Bathroom, Kitchen Island, Open Floorplan, Pantry, Smart Thermostat, Vaulted Ceiling(s), Walk-In Closet(s)
Lot Size
0.88
Basement
Daylight, Full, Sump Pump, Walk-Out Access
Interior Details
Interior Features
Eat-in Kitchen, Five Piece Bath, Jack & Jill Bathroom, Kitchen Island, Open Floorplan, Pantry, Smart Thermostat, Vaulted Ceiling(s), Walk-In Closet(s)
Appliances
Dishwasher, Disposal, Down Draft, Dryer, Humidifier, Microwave, Oven, Refrigerator, Self Cleaning Oven, Washer
Laundry Features
In Unit
Electric
Ceiling Fan(s), Central Air
Flooring
Tile, Wood
Cooling
Ceiling Fan(s), Central Air
Heating
Baseboard, Forced Air
Fireplaces Features
Family Room, Gas, Gas Log, Other, Primary Bedroom
Utilities
Cable Available, Electricity Available, Internet Access (Wired), Natural Gas Available
Exterior Details
Lot View
Mountain(s), Plains, Water
Water
Public
Sewer
Public Sewer
Land Details
Road Surface Type
Paved
Garage & Parking
Parking Features
Oversized, Oversized Door
Exterior Construction
Roof
Composition
Construction Materials
Stone, Wood Frame
Window Features
Bay Window(s), Double Pane Windows, Window Coverings
Security Features
Smoke Detector(s)
Builder Source
Other
Financial Details
Previous Year Tax
6113.00
Year Tax
2023
Primary HOA Name
Fox Ridge
Primary HOA Phone
970-821-8821
Primary HOA Fees
500.00
Location
Schools
Elementary School
Range View
Middle School
Severance
High School
Severance
Walk Score®
Contact me about this property
Jeff Skolnick
RE/MAX Professionals
6020 Greenwood Plaza Boulevard
Greenwood Village, CO 80111, USA
6020 Greenwood Plaza Boulevard
Greenwood Village, CO 80111, USA
- (303) 946-3701 (Office Direct)
- (303) 946-3701 (Mobile)
- Invitation Code: start
- jeff@jeffskolnick.com
- https://JeffSkolnick.com
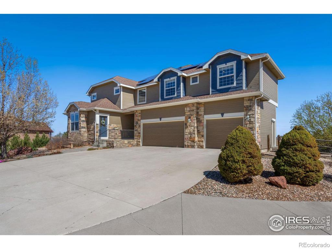
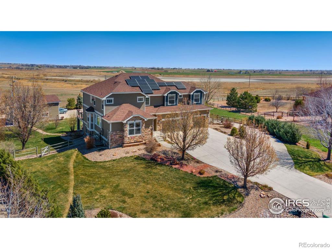
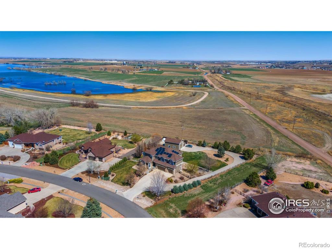
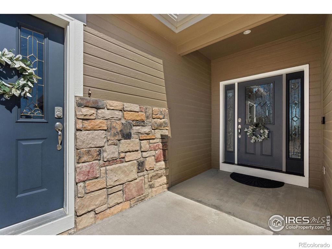
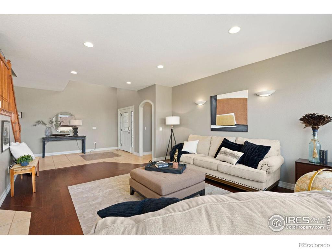
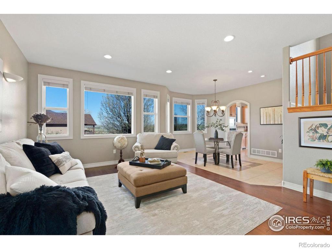
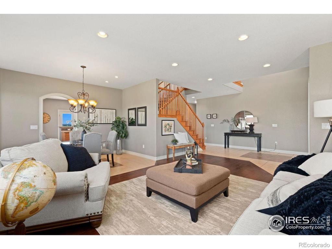
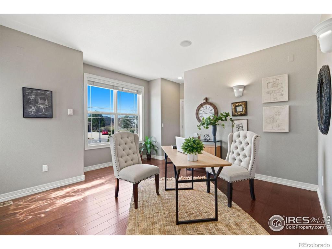
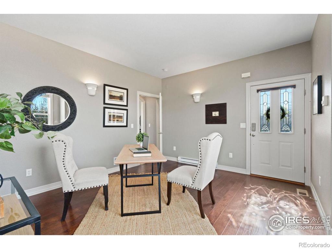
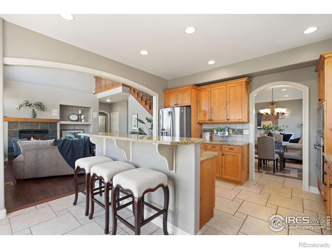
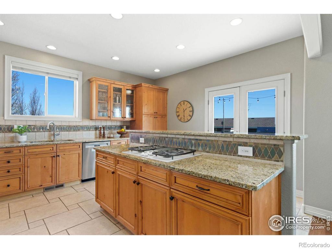
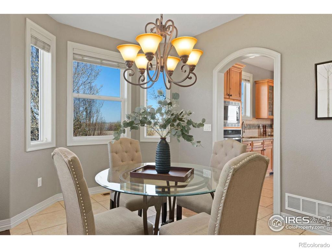
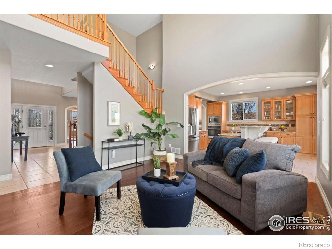
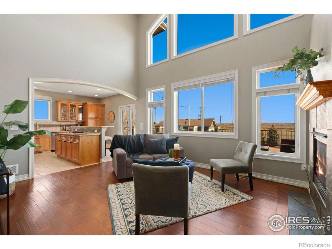
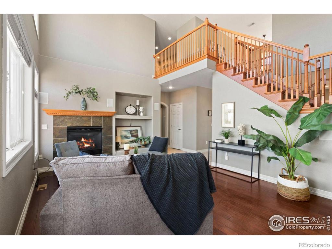
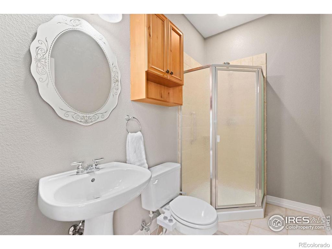
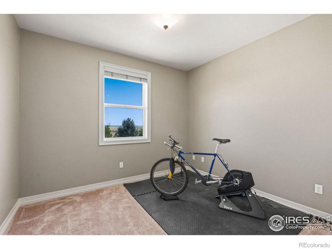
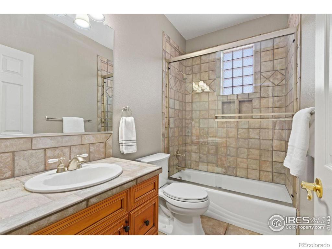
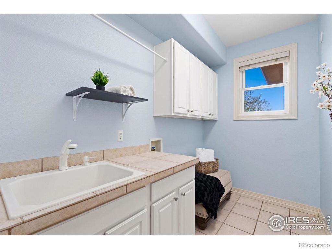
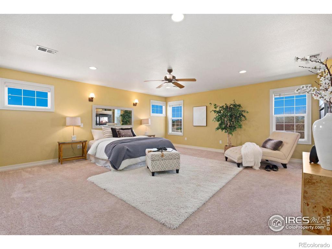
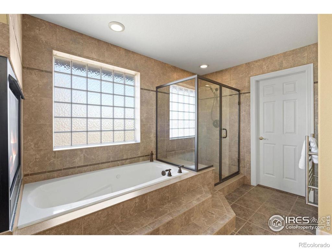
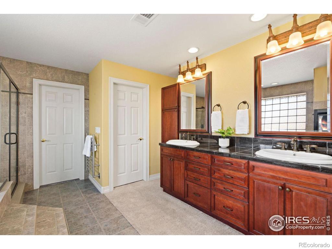
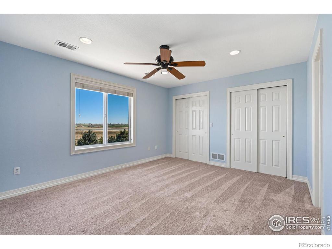
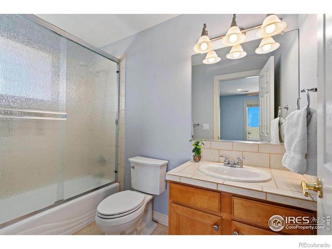
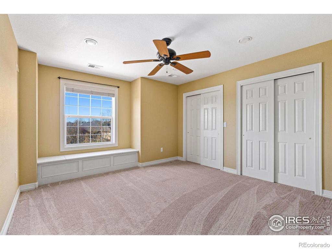
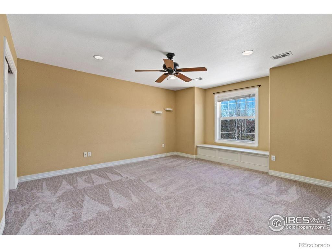
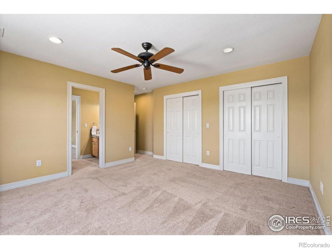
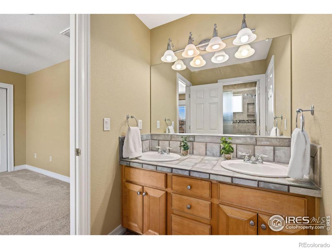
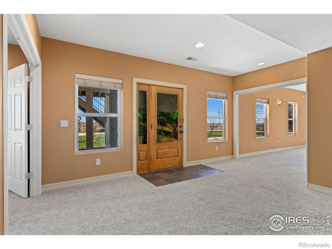
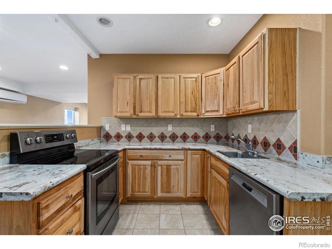
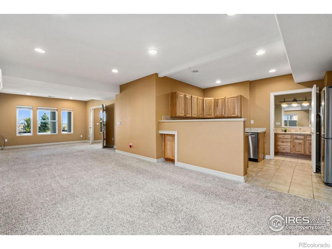
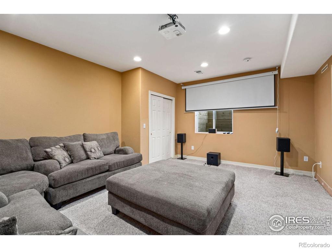
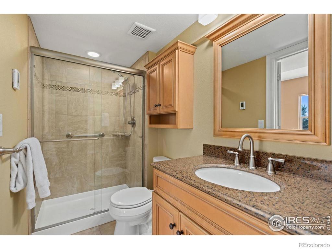
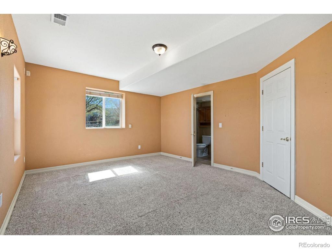
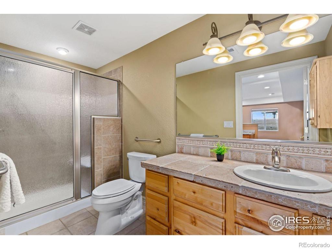
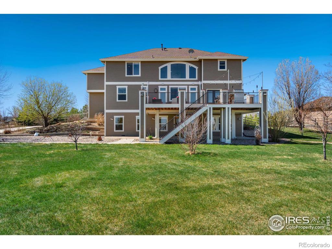
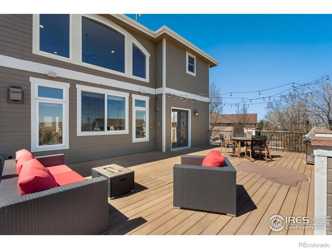
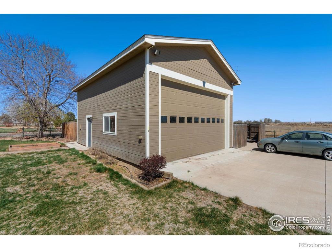
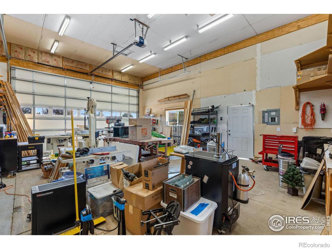
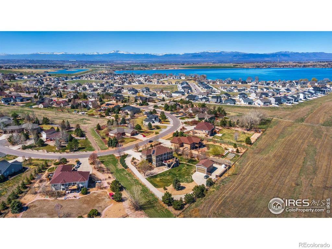


 Menu
Menu
 Schedule a Showing
Schedule a Showing

