9845 W 34th Drive
Wheat Ridge, CO 80033 — Jefferson county
Price
$998,000
Sqft
5252.00 SqFt
Baths
3
Beds
4
Description
OPEN HOUSE SAT. 5/18 - 11-2PM. You're new home is on over a third-acre lot with views. The Listing Agent can share all of the details and possibilities of this home. Classic "Mid-Century-Modern" brick ranch with a rare walkout basement and approx. 5000 square feet! ***DON'T MISS THE CINEMATIC DRONE VIDEO TOUR FOR A GREAT PERSPECTIVE OF THE LAYOUT AND DETAILS at ***https://vimeo.com/937999454***Spacious rooms and adorned with tongue and groove ceilings with impressive beams, a hallmark of MCM architecture. Two large sunrooms offer tons of light, views and evening twinkling city lights - perfect to unwind, soak up the sunshine or enjoy a nightcap. Big ticket updates have been done for you - roof, boiler, landscaping, windows, exterior paint, tankless water heater and much more. The vintage Kitchen offers charm and functionality with real hardwood floors, detailed vaulted ceiling, unique retro features and a large nook for dining. Entertaining large groups is easy with flexible living spaces on both levels and a large back patio to enjoy all of the foliage. There's 2 wood burning fireplaces, surrounded by classic brick walls, great for keeping you warm and cozy while snuggled up to watch a movie. The main level 2 car garage is fitted with work benches and is adjacent to the huge custom workshop/hobby room (with double door access). Additional lower garage is perfect for more storage or a unique party room for entertaining in the backyard. All of this with 4 large bedrooms/3 baths, a non-conforming bedroom, office/studio and a "Costco Storage Room". Primary suite offers a wardrobe wall w/2 walk-in closets, drawers and vanity. With separate entrances, dual driveways and 2 laundry hook-ups - possibly convert home to an income, multi-gen or ADU - Buyer to verify local laws. Blocks from the Wheat Ridge Rec Center, Crown Hill and Discovery Parks. Close to I-70 for easy commuting and accessing mountain fun. Denver, Sloans Lake, Highlands and Red Rocks are a quick Uber away.
Property Level and Sizes
SqFt Lot
14348.00
Lot Features
Breakfast Nook, Built-in Features, Butcher Counters, Ceiling Fan(s), Eat-in Kitchen, Entrance Foyer, High Ceilings, In-Law Floor Plan, Laminate Counters, Open Floorplan, Pantry, Primary Suite, Smoke Free, T&G Ceilings, Vaulted Ceiling(s), Walk-In Closet(s)
Lot Size
0.33
Foundation Details
Slab
Basement
Exterior Entry, Finished, Full, Interior Entry, Sump Pump, Walk-Out Access
Common Walls
No Common Walls
Interior Details
Interior Features
Breakfast Nook, Built-in Features, Butcher Counters, Ceiling Fan(s), Eat-in Kitchen, Entrance Foyer, High Ceilings, In-Law Floor Plan, Laminate Counters, Open Floorplan, Pantry, Primary Suite, Smoke Free, T&G Ceilings, Vaulted Ceiling(s), Walk-In Closet(s)
Appliances
Cooktop, Dishwasher, Disposal, Dryer, Oven, Range Hood, Refrigerator, Tankless Water Heater, Washer
Electric
Attic Fan, Evaporative Cooling
Flooring
Carpet, Laminate, Tile, Wood
Cooling
Attic Fan, Evaporative Cooling
Heating
Baseboard, Hot Water, Natural Gas
Fireplaces Features
Family Room, Living Room, Recreation Room, Wood Burning
Utilities
Cable Available, Electricity Connected, Natural Gas Connected, Phone Available
Exterior Details
Features
Private Yard, Rain Gutters
Lot View
City, Mountain(s)
Water
Public
Sewer
Public Sewer
Land Details
Road Frontage Type
Public
Road Responsibility
Public Maintained Road
Road Surface Type
Paved
Garage & Parking
Parking Features
220 Volts, Concrete, Driveway-Gravel, Exterior Access Door, Lighted, Oversized, Storage
Exterior Construction
Roof
Composition
Construction Materials
Brick, Stucco, Wood Siding
Exterior Features
Private Yard, Rain Gutters
Window Features
Double Pane Windows, Window Coverings
Security Features
Carbon Monoxide Detector(s), Security System, Smoke Detector(s)
Builder Name 1
Pauls Homes
Builder Source
Appraiser
Financial Details
Previous Year Tax
5334.00
Year Tax
2023
Primary HOA Fees
0.00
Location
Schools
Elementary School
Wilmore-Davis
Middle School
Everitt
High School
Wheat Ridge
Walk Score®
Contact me about this property
Jeff Skolnick
RE/MAX Professionals
6020 Greenwood Plaza Boulevard
Greenwood Village, CO 80111, USA
6020 Greenwood Plaza Boulevard
Greenwood Village, CO 80111, USA
- (303) 946-3701 (Office Direct)
- (303) 946-3701 (Mobile)
- Invitation Code: start
- jeff@jeffskolnick.com
- https://JeffSkolnick.com
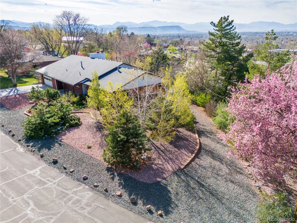
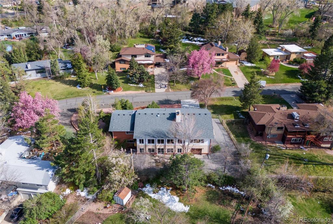
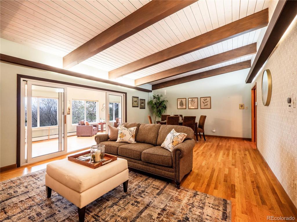
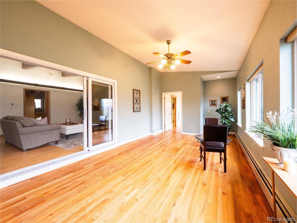
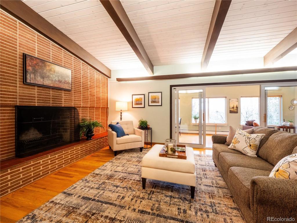
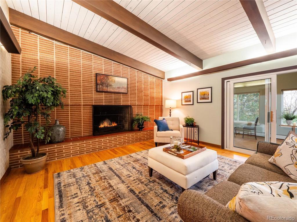
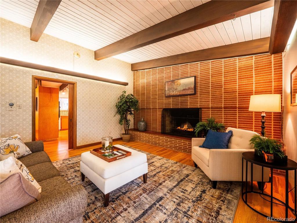
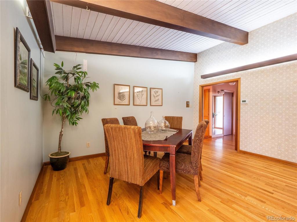
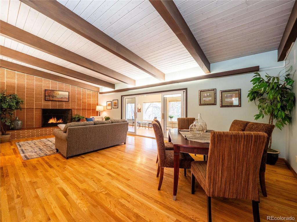
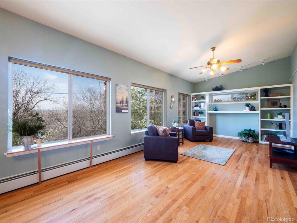
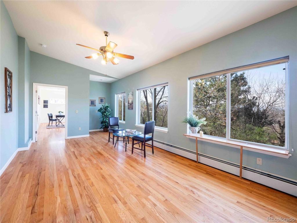
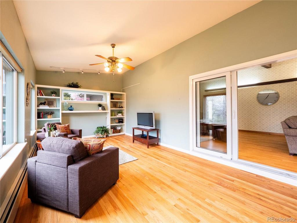
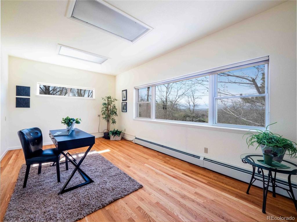
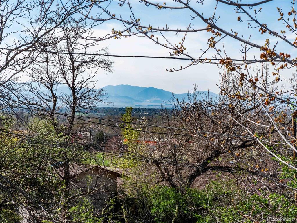
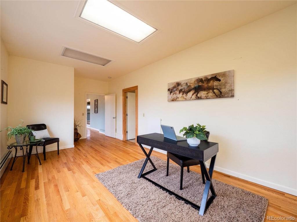
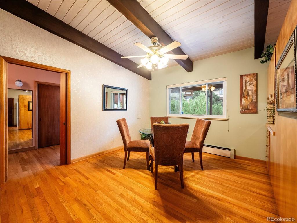
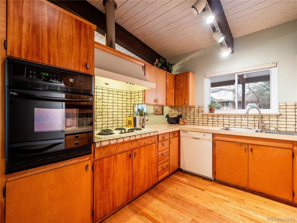
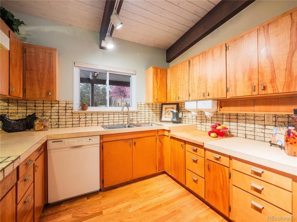
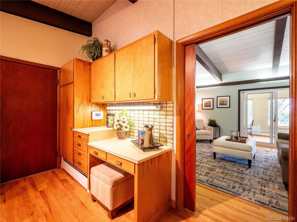
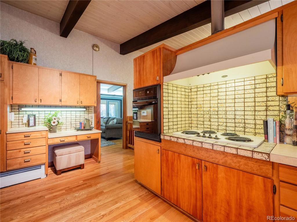
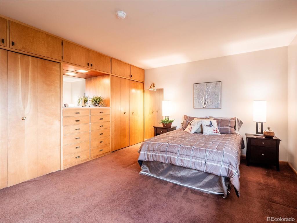
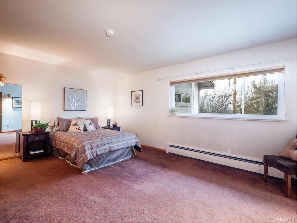
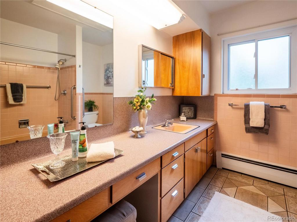
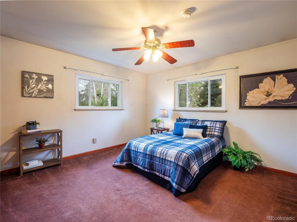
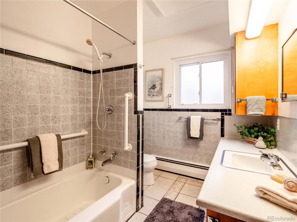
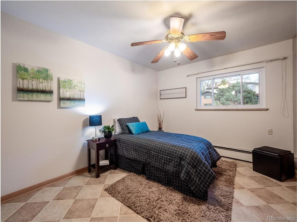
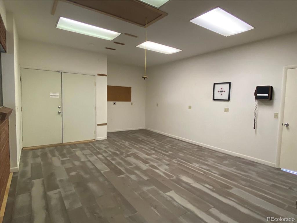
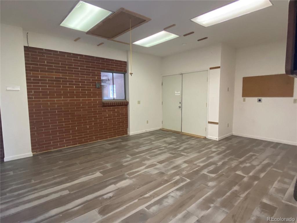
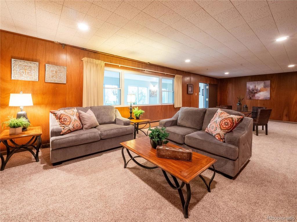
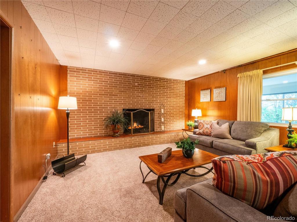
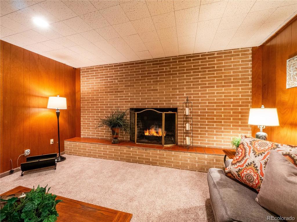
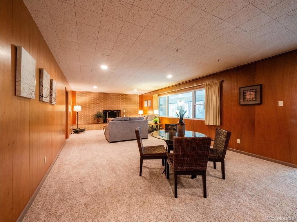
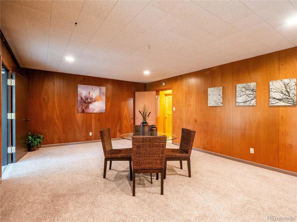
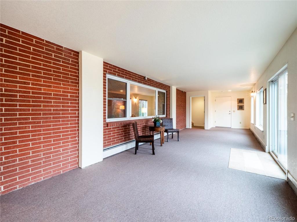
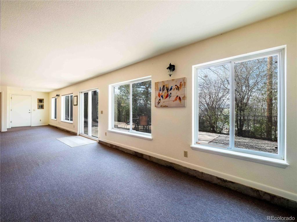
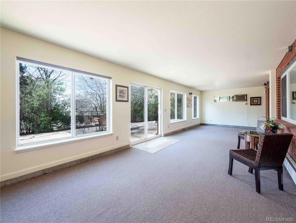
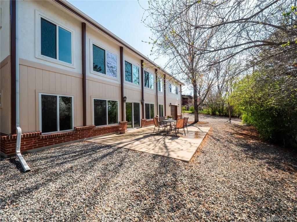
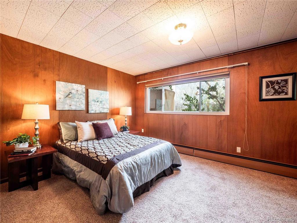
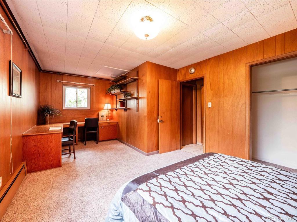
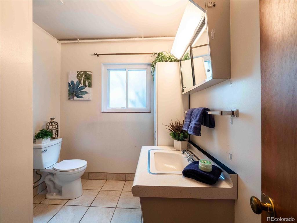
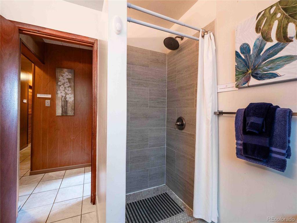
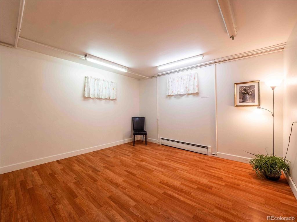
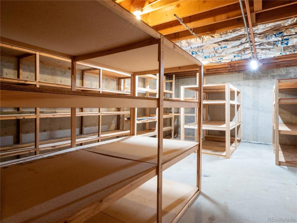
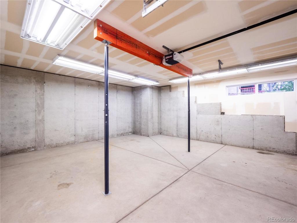
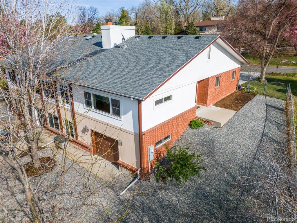
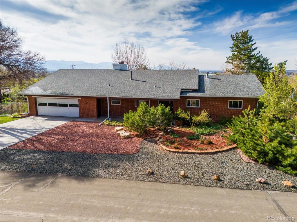
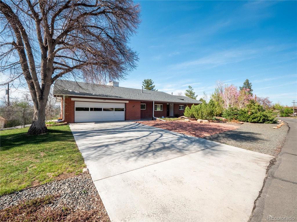
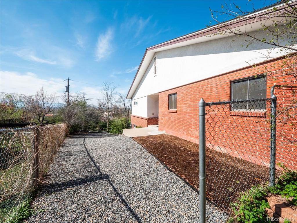
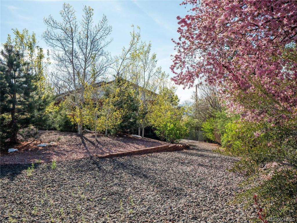
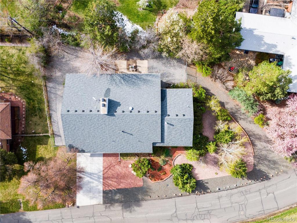


 Menu
Menu
 Schedule a Showing
Schedule a Showing

