2381 Iola Street
Aurora, CO 80010 — Adams county
Price
$525,000
Sqft
2416.00 SqFt
Baths
2
Beds
6
Description
This beautifully updated 1955 brick ranch gem in the heart of North Aurora is ready to host your weekend BBQs for the rest of the summer and beyond! Not to mention, it is in an incredible location! Walking distance to the Stanley Marketplace, Moorhead Recreation Center, Westerly Creek Park, and all of the shops and restaurants that Central Park has to offer. Central access to University of Colorado Anschutz Campus, I-70, I-225, DIA, and Downtown Denver. The home itself has modernized curb appeal, fresh exterior paint, and a professionally landscaped yard with Colorado native shrubs plus a brand new sprinkler system. Step inside from the front porch to find an effortless open floor plan with newly refinished original hardwood flooring, cove ceilings, fresh paint, and large picture windows for lots of natural light. The kitchen features stainless steel appliances, granite tile countertops, and shaker-style white cabinetry. Just steps from the kitchen, you can grill up dinner on the covered back porch while guests and pets run around in the fenced-in backyard. Plenty of storage in the oversized 2-car garage to boot! Back inside, three spacious bedrooms live on the main level and share the hallway bathroom, which includes built-in cabinetry for bonus storage. Still need more space? Head down to the lower level to find all new carpets in THREE more non-conforming bedrooms, as well as in the huge family room with a cozy wood-burning fireplace and original built-ins for classic charm. The Moorhead Rec Center that is one block away to the home includes a leisure pool with an indoor/outdoor water slide, a lap pool, a fitness center, a 3-court gym, and community rooms. On the exterior, check out the playground, sports courts, and picnic area. An ideal home in an even more ideal neighborhood make this an absolute home-run! Schedule your showing today!
Property Level and Sizes
SqFt Lot
6350.00
Lot Features
Built-in Features, Ceiling Fan(s), Granite Counters, Open Floorplan, Radon Mitigation System, Smoke Free, Walk-In Closet(s)
Lot Size
0.15
Basement
Finished,Full
Interior Details
Interior Features
Built-in Features, Ceiling Fan(s), Granite Counters, Open Floorplan, Radon Mitigation System, Smoke Free, Walk-In Closet(s)
Appliances
Dishwasher, Disposal, Dryer, Oven, Refrigerator, Washer
Electric
Evaporative Cooling
Flooring
Carpet, Tile, Wood
Cooling
Evaporative Cooling
Heating
Forced Air
Fireplaces Features
Family Room, Wood Burning
Exterior Details
Features
Garden, Private Yard
Patio Porch Features
Covered,Front Porch,Patio
Water
Public
Sewer
Public Sewer
Land Details
PPA
3413333.33
Road Frontage Type
Public Road
Road Responsibility
Public Maintained Road
Road Surface Type
Paved
Garage & Parking
Parking Spaces
2
Parking Features
Exterior Access Door
Exterior Construction
Roof
Composition
Construction Materials
Brick
Architectural Style
Mid-Century Modern
Exterior Features
Garden, Private Yard
Window Features
Double Pane Windows
Security Features
Smart Locks,Video Doorbell
Builder Source
Public Records
Financial Details
PSF Total
$211.92
PSF Finished
$211.92
PSF Above Grade
$423.84
Previous Year Tax
3152.00
Year Tax
2020
Primary HOA Fees
0.00
Location
Schools
Elementary School
Fletcher
Middle School
North
High School
Aurora Central
Walk Score®
Contact me about this property
Jeff Skolnick
RE/MAX Professionals
6020 Greenwood Plaza Boulevard
Greenwood Village, CO 80111, USA
6020 Greenwood Plaza Boulevard
Greenwood Village, CO 80111, USA
- (303) 946-3701 (Office Direct)
- (303) 946-3701 (Mobile)
- Invitation Code: start
- jeff@jeffskolnick.com
- https://JeffSkolnick.com
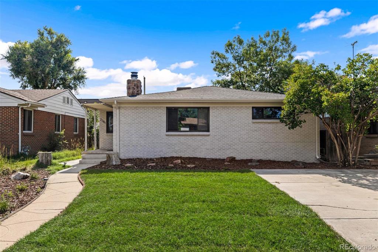
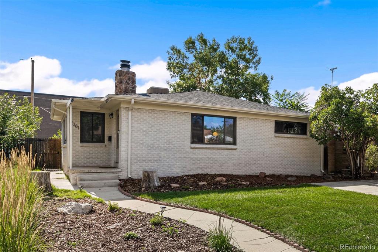
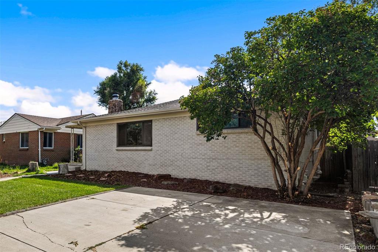
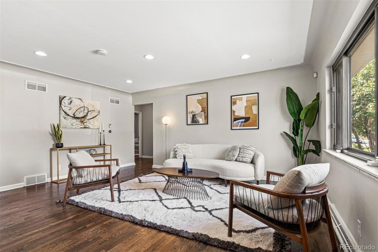
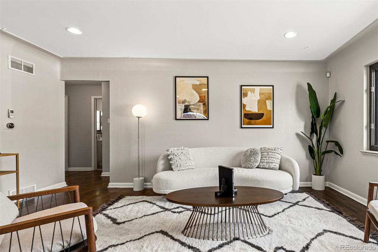
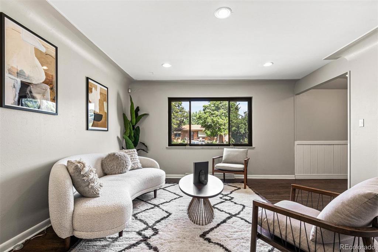
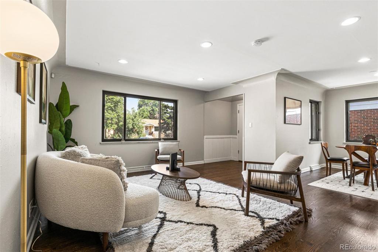
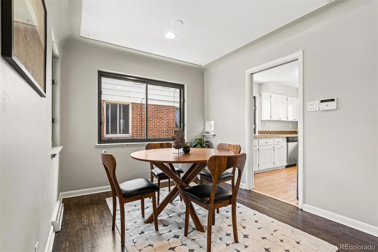
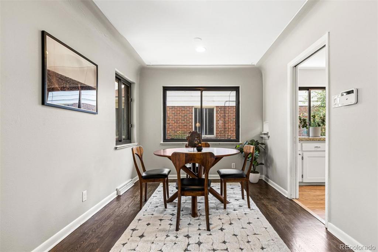
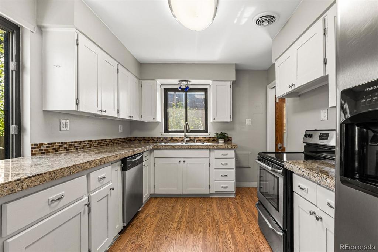
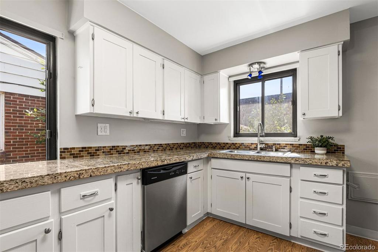
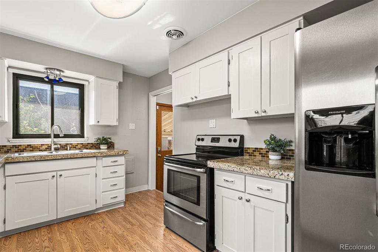
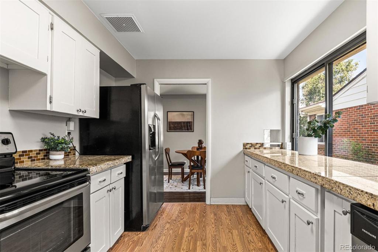
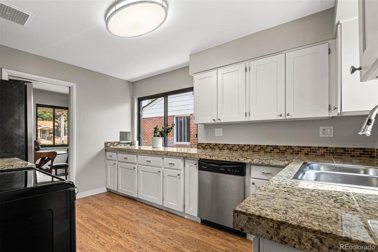
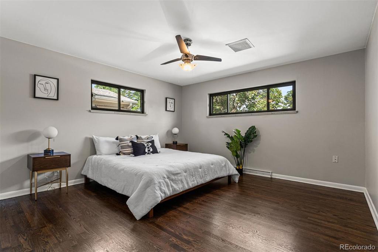
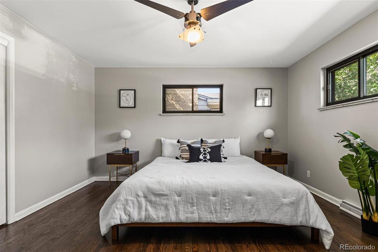
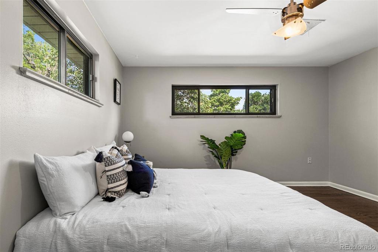
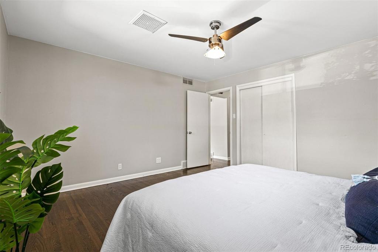
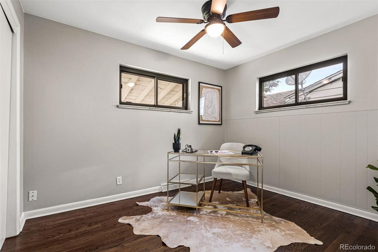
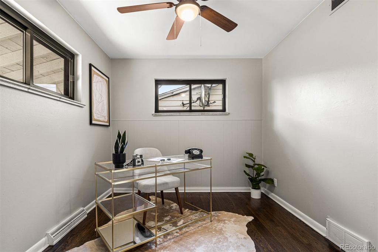
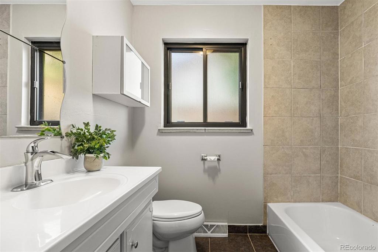
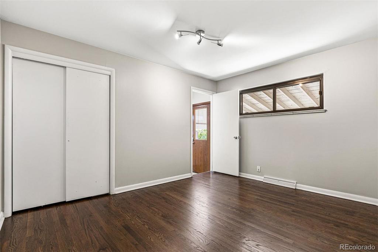
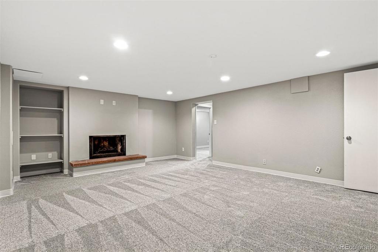
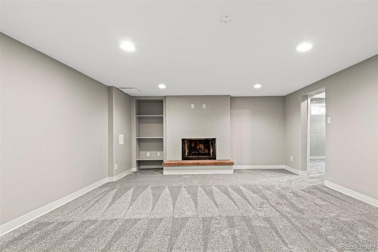
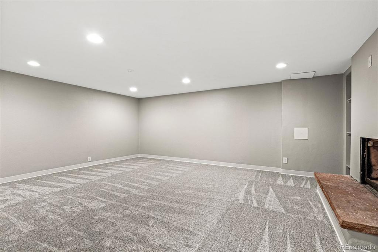
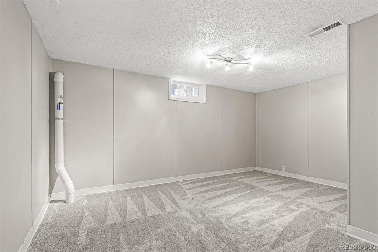
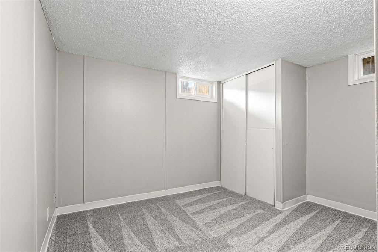
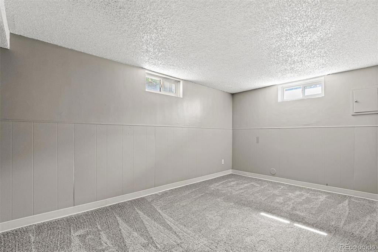
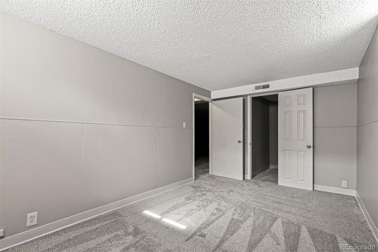
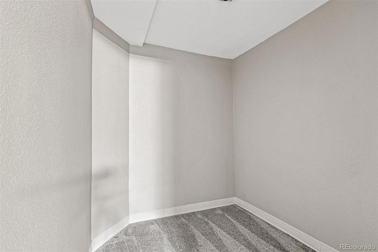
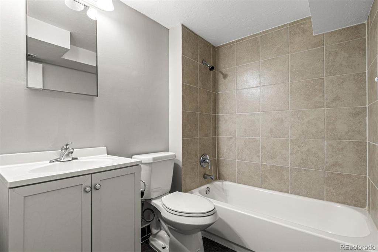
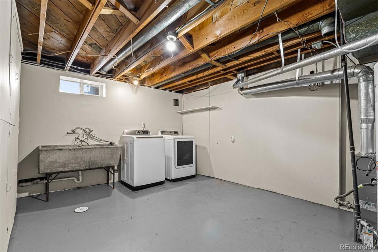
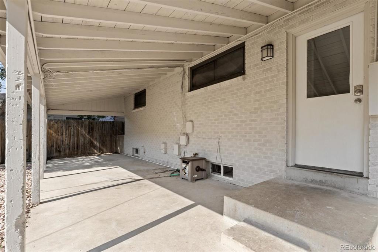
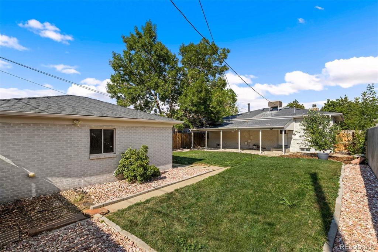
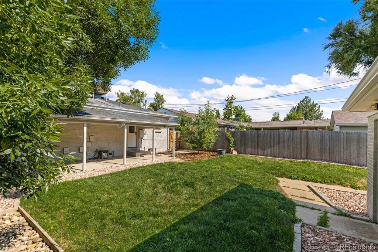
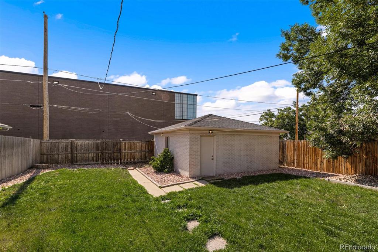


 Menu
Menu


