16664 E Mansfield Circle
Aurora, CO 80013 — Arapahoe county
Price
$425,000
Sqft
1772.00 SqFt
Baths
2
Beds
3
Description
Bright and spacious home in Mission Viejo and in the award-winning Cherry Creek School District! Just freshened up with new exterior paint and new concrete driveway, this updated home is ready for new homeowner(s). The home features wainscoting throughout the main and lower level’s, an updated kitchen, laminate flooring, 3 beds and 2 baths, walk-in closets, and a large backyard perfect for entertaining guests at a summer cookout. The main floor is anchored by a fire place and flows into the eat-in kitchen. Just off the kitchen you can access the backyard with a generous covered patio used to entertain guests that is fully fenced with raised garden beds and lush green lawn. Upstairs you will find the master bedroom which is spacious and has a large walk-in closet, ceiling fan, and coffered ceilings. The other bedroom also has a large walk-in closet. A full bath plus linen closet completes this level. The lower level offers a sizable family room with wainscoting, another bedroom with built-in shelving and an additional bathroom. The home is blocks away from the 22 acre Mission Viejo Park with ball fields, playground, walking/biking trails along the creek, and plenty of open space. Conveniently located near to I-225, I-25, DTC, Light Rail, Anschutz Medical Campus, Restaurants, Breweries, Shopping, Quincy Reservoir and all of life’s conveniences. 2 car garage that has plenty of space to park 2 cars and storage, new radon mitigation system and immediate occupancy. This is a very special home that is move-in ready or can be taken to the next level. Come tour this home today!
Property Level and Sizes
SqFt Lot
7579.00
Lot Features
Corian Counters, Eat-in Kitchen, Radon Mitigation System, Smoke Free, Walk-In Closet(s)
Lot Size
0.17
Foundation Details
Concrete Perimeter
Basement
Finished,Full
Common Walls
No Common Walls
Interior Details
Interior Features
Corian Counters, Eat-in Kitchen, Radon Mitigation System, Smoke Free, Walk-In Closet(s)
Appliances
Dishwasher, Disposal, Dryer, Freezer, Microwave, Refrigerator, Self Cleaning Oven, Washer
Laundry Features
Laundry Closet
Electric
Central Air
Flooring
Carpet, Laminate
Cooling
Central Air
Heating
Forced Air
Fireplaces Features
Gas Log, Living Room
Utilities
Cable Available, Electricity Connected, Internet Access (Wired), Phone Available
Exterior Details
Features
Garden, Private Yard
Patio Porch Features
Covered,Patio
Water
Public
Sewer
Public Sewer
Land Details
PPA
2867647.06
Road Frontage Type
Public Road
Road Responsibility
Public Maintained Road
Road Surface Type
Paved
Garage & Parking
Parking Spaces
1
Parking Features
Concrete, Lighted, Storage
Exterior Construction
Roof
Composition
Construction Materials
Frame, Wood Siding
Architectural Style
Traditional
Exterior Features
Garden, Private Yard
Window Features
Double Pane Windows, Window Coverings
Security Features
Carbon Monoxide Detector(s),Smoke Detector(s)
Builder Source
Public Records
Financial Details
PSF Total
$275.11
PSF Finished
$292.97
PSF Above Grade
$379.67
Previous Year Tax
1740.00
Year Tax
2019
Primary HOA Fees
0.00
Location
Schools
Elementary School
Mission Viejo
Middle School
Laredo
High School
Smoky Hill
Walk Score®
Contact me about this property
Jeff Skolnick
RE/MAX Professionals
6020 Greenwood Plaza Boulevard
Greenwood Village, CO 80111, USA
6020 Greenwood Plaza Boulevard
Greenwood Village, CO 80111, USA
- (303) 946-3701 (Office Direct)
- (303) 946-3701 (Mobile)
- Invitation Code: start
- jeff@jeffskolnick.com
- https://JeffSkolnick.com
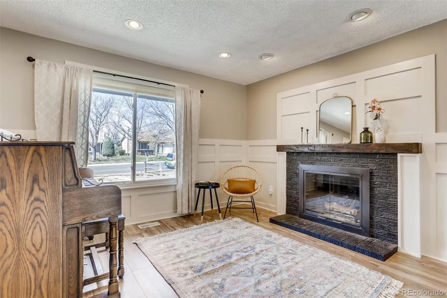
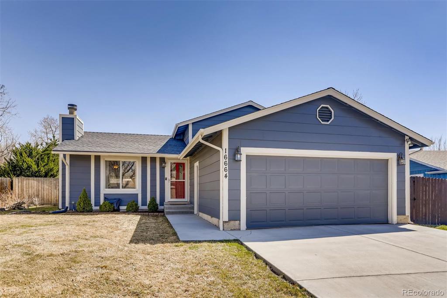
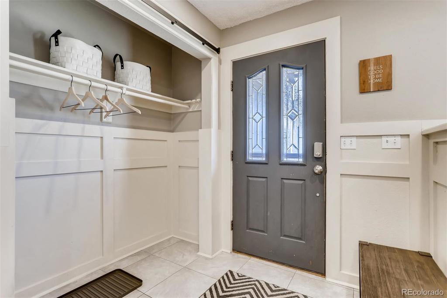
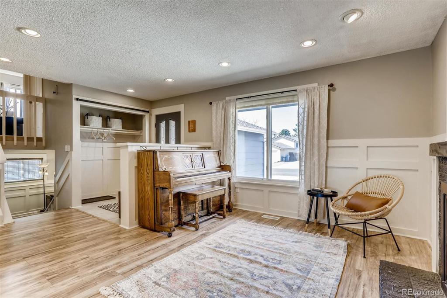
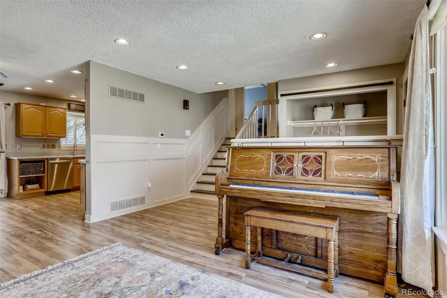
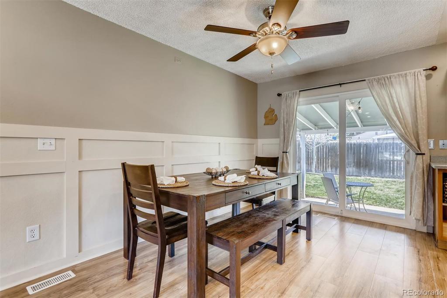
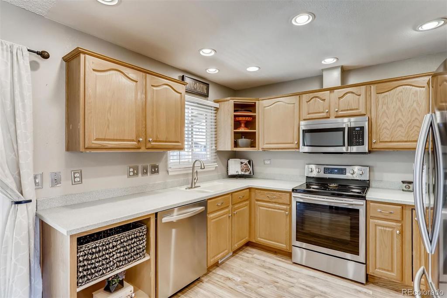
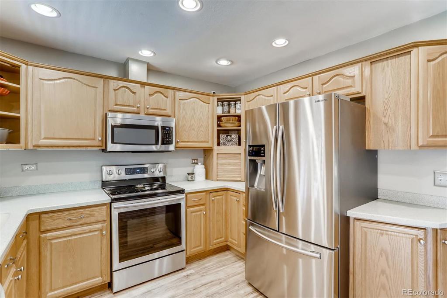
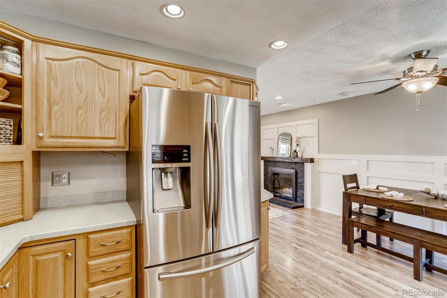
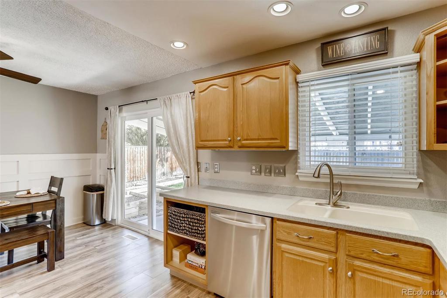
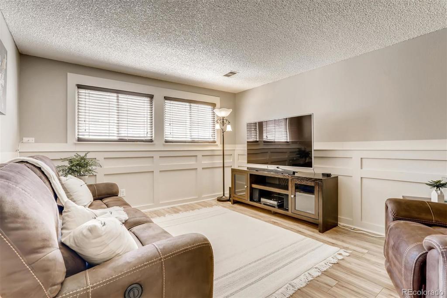
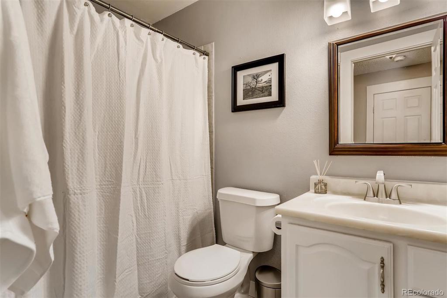
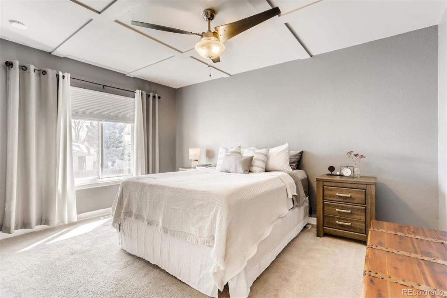
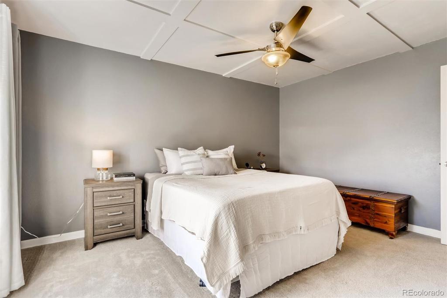
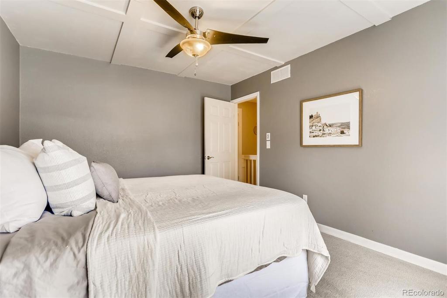
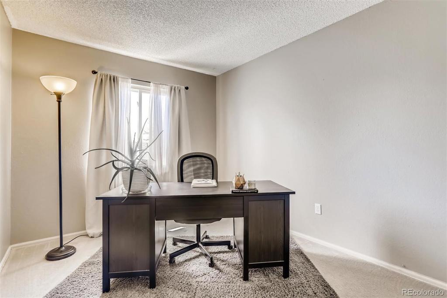
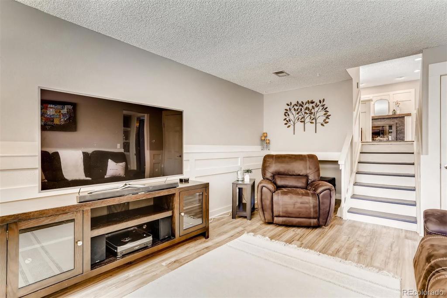
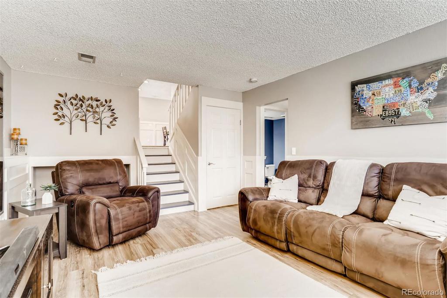
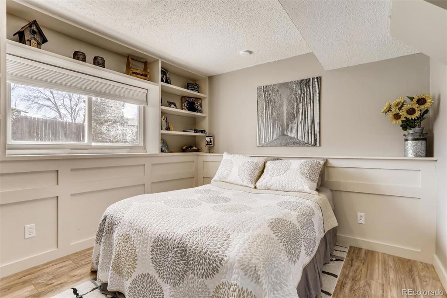
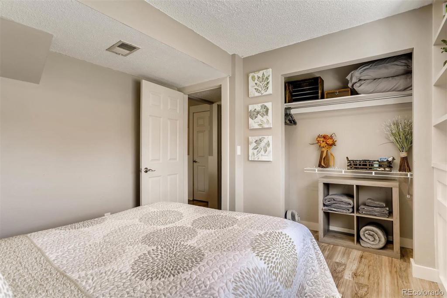
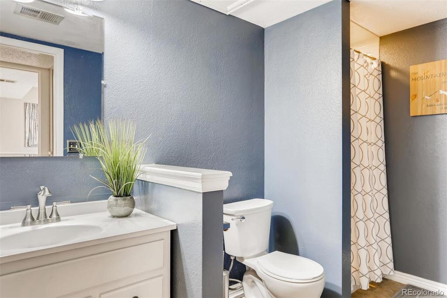
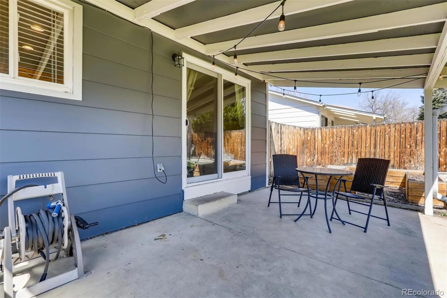
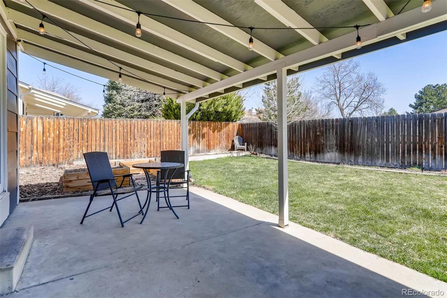
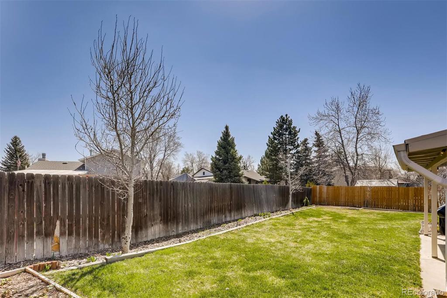
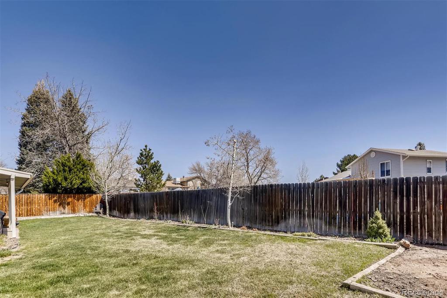
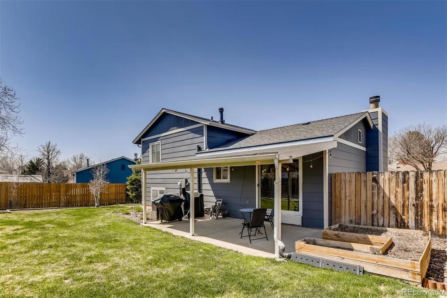
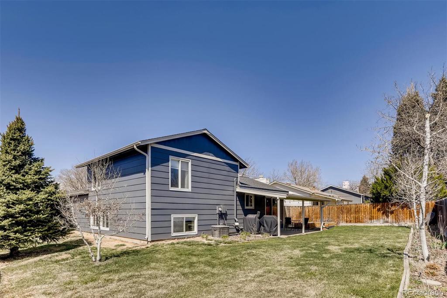
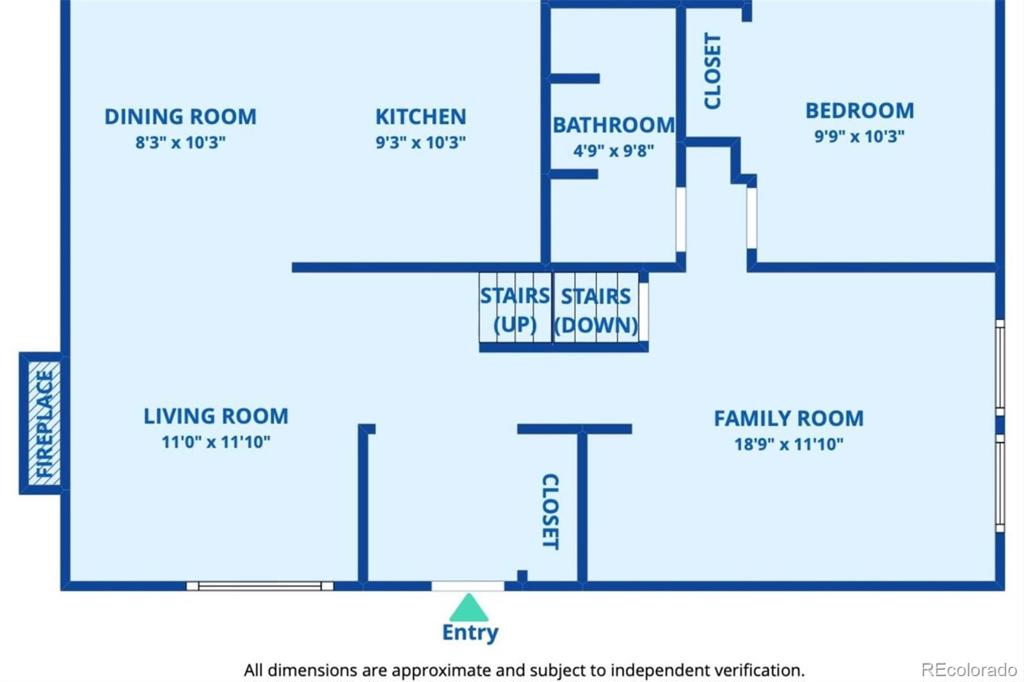
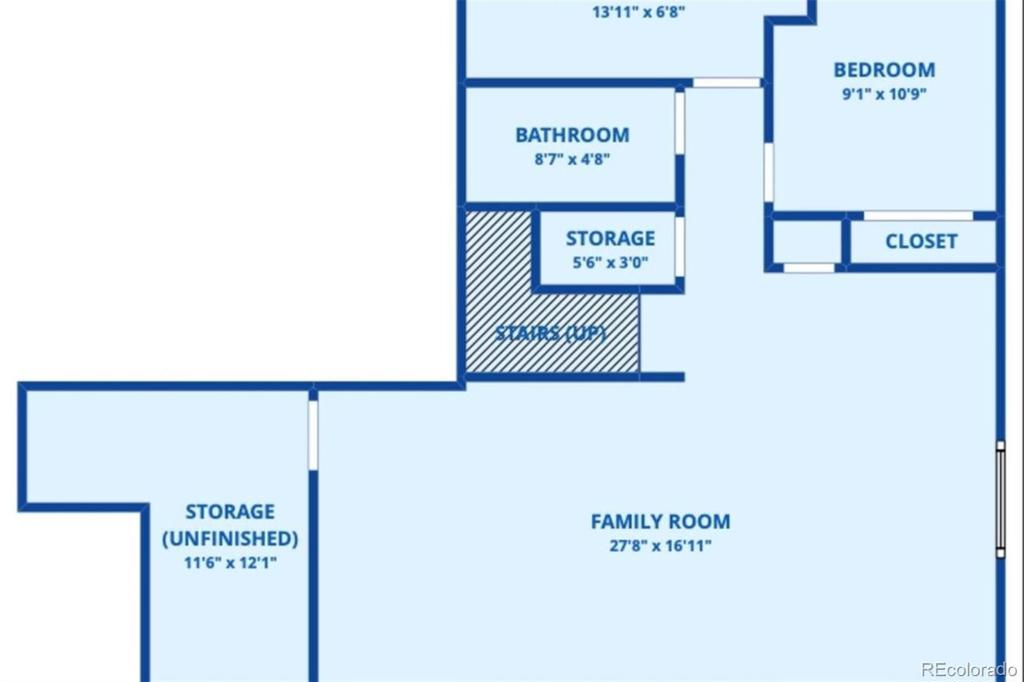
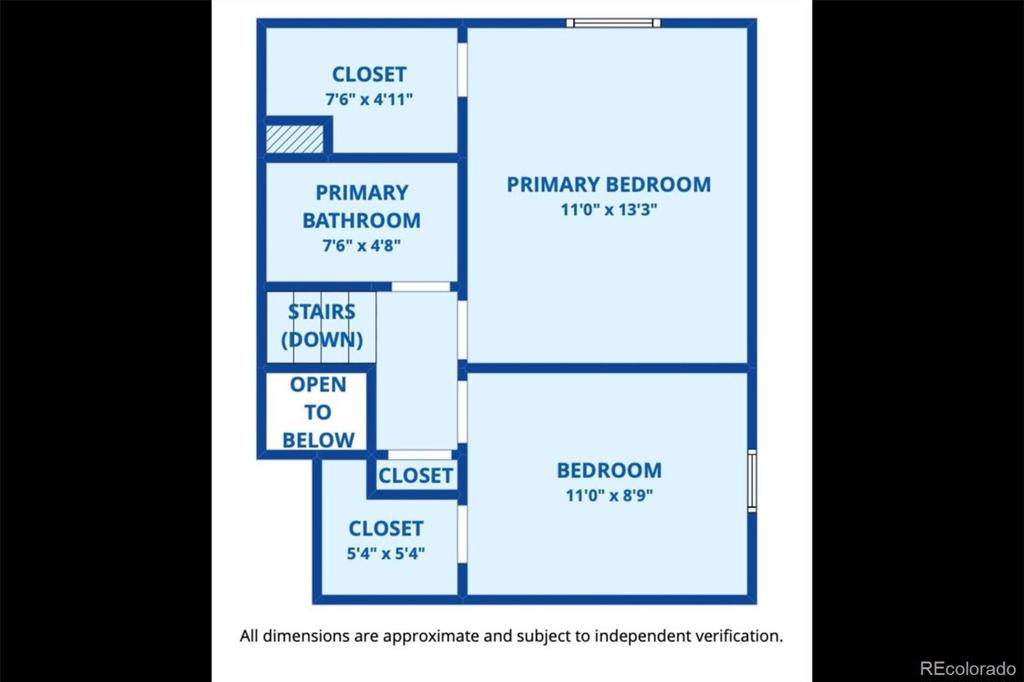


 Menu
Menu


