22676 E Glidden Drive
Aurora, CO 80016 — Douglas county
Price
$520,000
Sqft
3006.00 SqFt
Baths
2
Beds
2
Description
GORGEOUS HOME, FABULOUS 55+ LIFESTYLE! Hurry to view this near new Toll Brothers ranch home with basement in the desirable Hilltop at Inspiration Community! You’ll love the open layout, the 10-foot ceiling height, the full walls of windows and the extended wide plank hardwood flooring. Welcome family and friends from the covered front porch overlooking the beautifully landscaped, easy care front yard. Enjoy entertaining in the chef style kitchen with large seating/serving island, gas range with downdraft, stainless appliances, staggered height cabinets, counter space galore and a pantry too! The open layout offers flexibility… prefer a study to a dining room? Either works in the spacious room overlooking the front porch. And you’ll appreciate the oversized great room, open to the kitchen and with back yard and back patio views. Two main floor bedrooms include a luxurious owner’s retreat with double doors leading to spacious bath and large walk-in closet. The laundry/mud room leads directly to the kitchen, so convenient when carrying those shopping bags! And the covered back patio is a wonderful place to relax, with green space buffer between neighboring homes. Resort style community and social amenities include a clubhouse with planned events/gatherings/clubs, tennis and pickle ball, fitness center, bocce ball and more. Schedule a tour today!
Property Level and Sizes
SqFt Lot
5837.00
Lot Features
Breakfast Nook, Ceiling Fan(s), Eat-in Kitchen, Entrance Foyer, Five Piece Bath, Granite Counters, High Ceilings, High Speed Internet, Kitchen Island, Master Suite, No Stairs, Open Floorplan, Pantry, Radon Mitigation System, Smoke Free, Solid Surface Counters, Walk-In Closet(s)
Lot Size
0.13
Foundation Details
Slab
Basement
Unfinished
Common Walls
No Common Walls
Interior Details
Interior Features
Breakfast Nook, Ceiling Fan(s), Eat-in Kitchen, Entrance Foyer, Five Piece Bath, Granite Counters, High Ceilings, High Speed Internet, Kitchen Island, Master Suite, No Stairs, Open Floorplan, Pantry, Radon Mitigation System, Smoke Free, Solid Surface Counters, Walk-In Closet(s)
Appliances
Convection Oven, Dishwasher, Disposal, Down Draft, Dryer, Humidifier, Microwave, Range, Refrigerator, Self Cleaning Oven, Sump Pump, Washer
Laundry Features
In Unit
Electric
Central Air
Flooring
Carpet, Tile, Wood
Cooling
Central Air
Heating
Forced Air, Natural Gas
Utilities
Cable Available, Electricity Connected, Phone Available
Exterior Details
Features
Garden, Private Yard, Rain Gutters
Patio Porch Features
Covered,Front Porch,Patio
Water
Public
Sewer
Public Sewer
Land Details
PPA
4023076.92
Road Frontage Type
Public Road
Road Responsibility
Public Maintained Road
Road Surface Type
Paved
Garage & Parking
Parking Spaces
1
Parking Features
Concrete, Lighted
Exterior Construction
Roof
Composition
Construction Materials
Frame, Stone, Wood Siding
Architectural Style
Contemporary
Exterior Features
Garden, Private Yard, Rain Gutters
Window Features
Double Pane Windows, Window Coverings
Security Features
Carbon Monoxide Detector(s),Radon Detector,Video Doorbell
Builder Name 1
Toll Brothers
Builder Source
Builder
Financial Details
PSF Total
$173.99
PSF Finished
$277.90
PSF Above Grade
$277.90
Previous Year Tax
5258.00
Year Tax
2019
Primary HOA Management Type
Professionally Managed
Primary HOA Name
Inspiration Metropolitan Districe
Primary HOA Phone
303-623-1063
Primary HOA Website
www.lifeatinspiration.com
Primary HOA Amenities
Clubhouse,Fitness Center,Park,Playground,Pool,Tennis Court(s),Trail(s)
Primary HOA Fees Included
Recycling, Trash
Primary HOA Fees
294.00
Primary HOA Fees Frequency
Quarterly
Primary HOA Fees Total Annual
2076.00
Location
Schools
Elementary School
Pine Lane Prim/Inter
Middle School
Sierra
High School
Chaparral
Walk Score®
Contact me about this property
Jeff Skolnick
RE/MAX Professionals
6020 Greenwood Plaza Boulevard
Greenwood Village, CO 80111, USA
6020 Greenwood Plaza Boulevard
Greenwood Village, CO 80111, USA
- (303) 946-3701 (Office Direct)
- (303) 946-3701 (Mobile)
- Invitation Code: start
- jeff@jeffskolnick.com
- https://JeffSkolnick.com
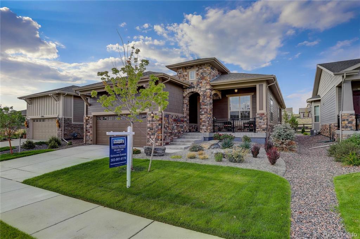
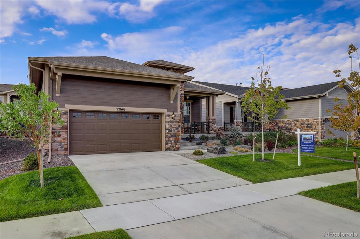
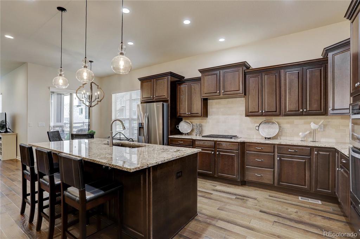
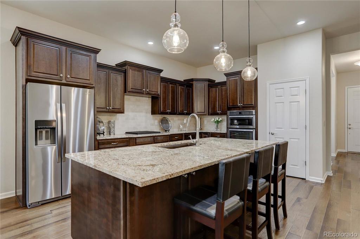
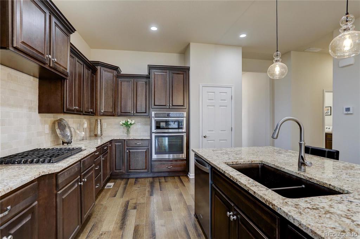
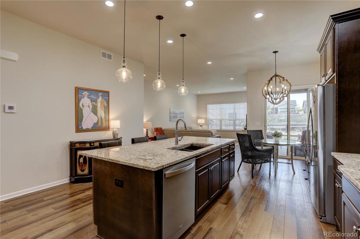
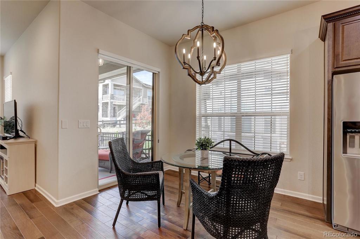
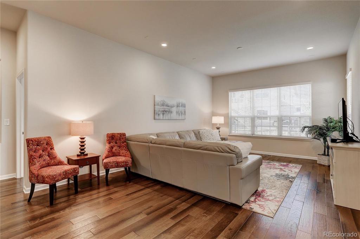
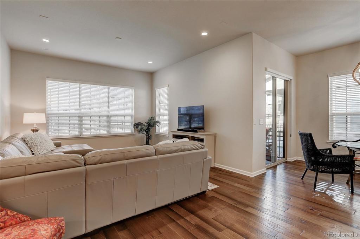
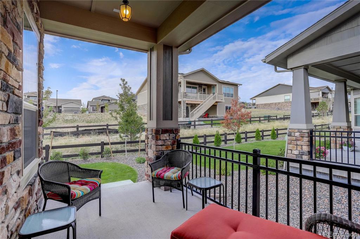
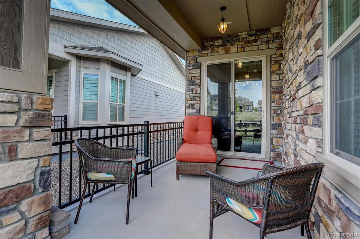
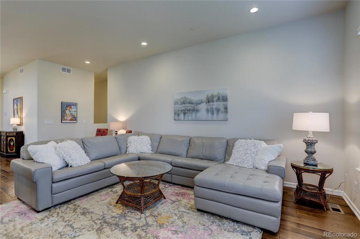
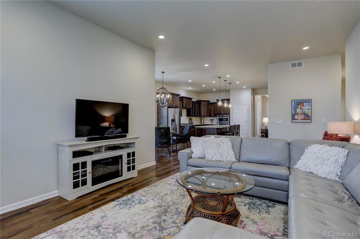
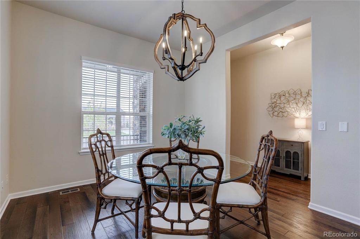
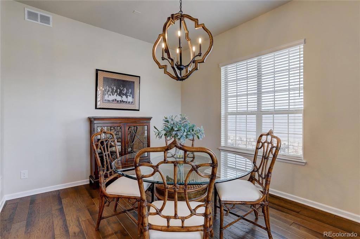
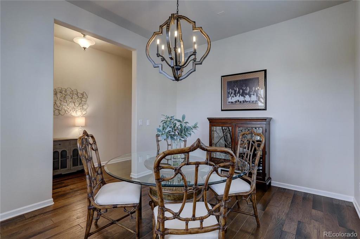
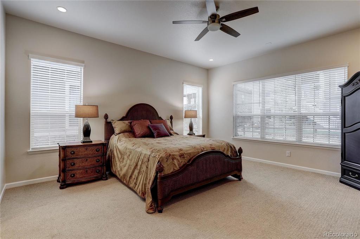
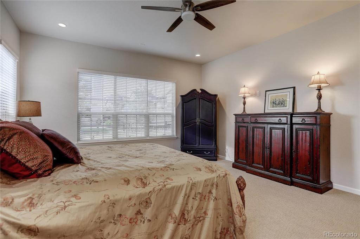
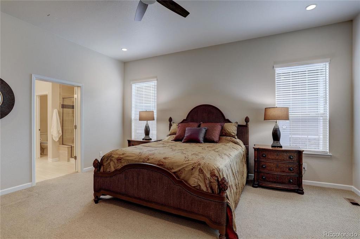
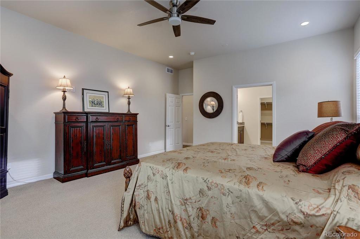
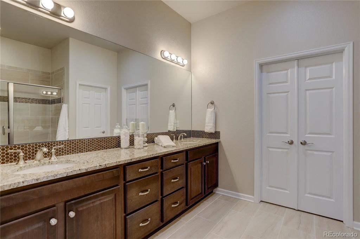
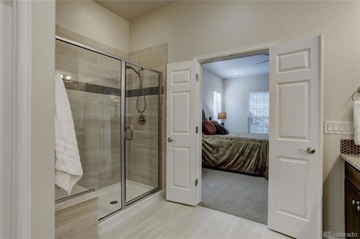
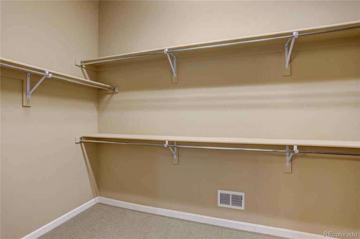
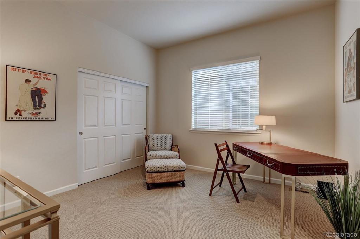
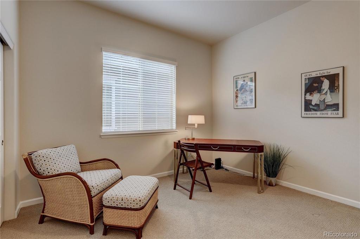
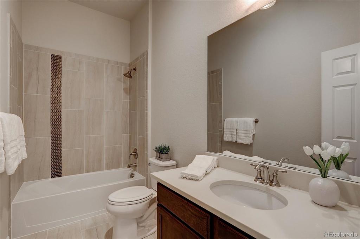
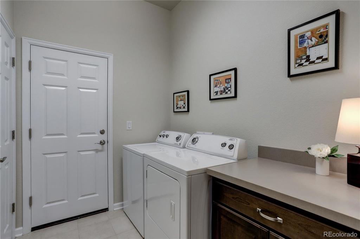
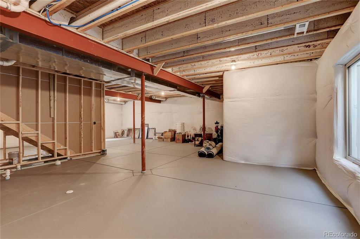
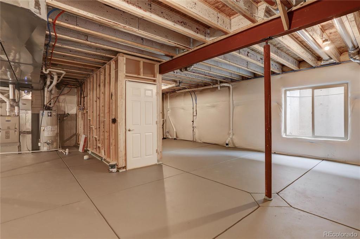
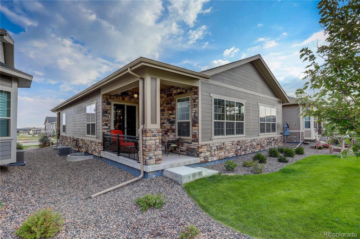
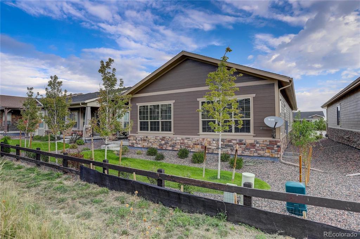
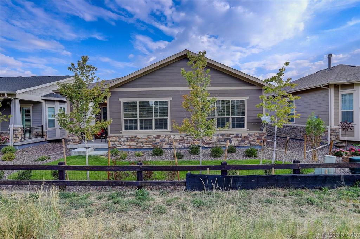
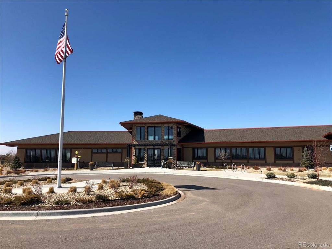
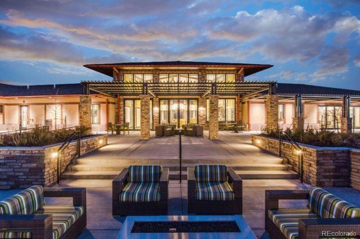
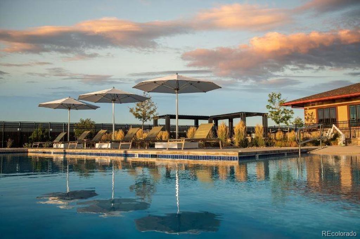
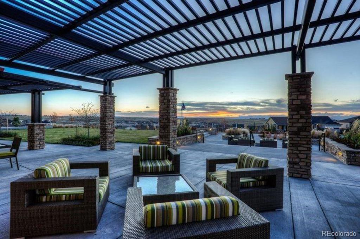
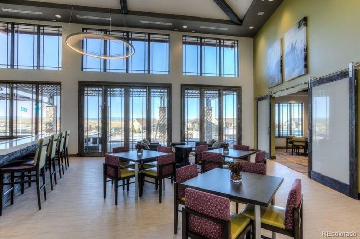
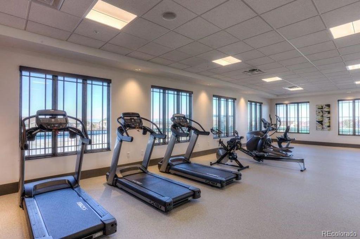
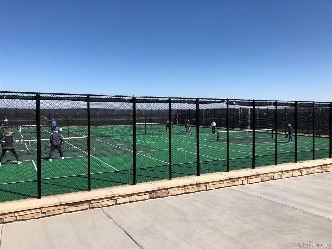
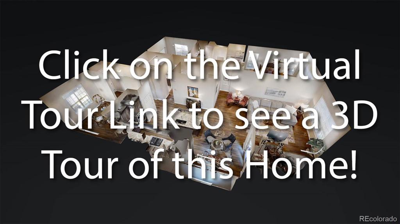


 Menu
Menu


