1238 Berganot Trail
Castle Pines, CO 80108 — Douglas county
Price
$649,950
Sqft
2451.00 SqFt
Baths
4
Beds
4
Description
Charming and well cared for 4 bed, 4 bath, 2 story brick home with 3 car garage in Castle Pines. Stroll in and be welcomed by a delightful living room and dining room with vaulted ceilings and pristine hardwood floors in kitchen and living room. Begin making memories and gourmet meals in your well appointed kitchen with gas stove, granite tile counters, white cabinets and newer stainless steel appliances. Take time to relax as you cozy by one of your 3 fireplaces. Whole house speakers with audio control wired and ready to go! The main floor laundry room is large and features a utility sink and cabinets for storage. Up stairs, you will find a master retreat, complete w/ 5 piece master bath, tile floors/ counters, a walk in California closet and your very own fireplace and reading space or office area. Need fresh air? Journey thru the sliding doors to your private deck with amazing views of the entire front range and stars that go on forever! Want more space? Escape to the fully finished basement with a bedroom, full bath, storage, crawl space access, built in shelving, fireplace and lots of natural light. The backyard features a concrete patio, an abundance of large trees for privacy, professionally stamped concrete walkway, grass and perennial flowers and shrubs with outdoor sitting space with power. New high impact resistance roof with lifetime warranty, newer concrete driveway, newer AC Unit and water heater. Experience life in Tapestry Hills where the setting is closer to the stars in quiet place with peace of mind living. All offers welcome!
Property Level and Sizes
SqFt Lot
6534.00
Lot Features
Audio/Video Controls, Ceiling Fan(s), Eat-in Kitchen, Five Piece Bath, Granite Counters, High Ceilings, Kitchen Island, Primary Suite, Pantry, Quartz Counters, Smoke Free, Tile Counters, Utility Sink, Vaulted Ceiling(s), Walk-In Closet(s)
Lot Size
0.15
Foundation Details
Concrete Perimeter
Basement
Crawl Space,Finished,Interior Entry/Standard,Partial
Base Ceiling Height
9
Interior Details
Interior Features
Audio/Video Controls, Ceiling Fan(s), Eat-in Kitchen, Five Piece Bath, Granite Counters, High Ceilings, Kitchen Island, Primary Suite, Pantry, Quartz Counters, Smoke Free, Tile Counters, Utility Sink, Vaulted Ceiling(s), Walk-In Closet(s)
Appliances
Dishwasher, Disposal, Microwave, Oven, Refrigerator
Laundry Features
In Unit
Electric
Central Air
Flooring
Carpet, Tile, Wood
Cooling
Central Air
Heating
Forced Air, Natural Gas
Fireplaces Features
Basement, Electric, Family Room, Primary Bedroom
Utilities
Cable Available, Electricity Connected, Natural Gas Available, Natural Gas Connected
Exterior Details
Features
Balcony, Private Yard
Patio Porch Features
Covered,Front Porch
Lot View
City,Mountain(s)
Water
Public
Sewer
Public Sewer
Land Details
PPA
4346666.67
Road Frontage Type
Public Road
Road Responsibility
Public Maintained Road
Road Surface Type
Paved
Garage & Parking
Parking Spaces
1
Parking Features
Concrete
Exterior Construction
Roof
Composition
Construction Materials
Brick, Frame, Wood Siding
Architectural Style
Traditional
Exterior Features
Balcony, Private Yard
Window Features
Double Pane Windows, Window Coverings
Security Features
Smoke Detector(s)
Builder Name 1
Continental Homes
Builder Name 2
Bison Model
Builder Source
Public Records
Financial Details
PSF Total
$266.01
PSF Finished
$266.01
PSF Above Grade
$352.24
Previous Year Tax
3444.00
Year Tax
2020
Primary HOA Management Type
Professionally Managed
Primary HOA Name
Tapestry Hills Homeowners Association, Inc.
Primary HOA Phone
303-432-9999
Primary HOA Website
www.tmmccares.com
Primary HOA Fees Included
Maintenance Grounds, Recycling, Trash
Primary HOA Fees
100.00
Primary HOA Fees Frequency
Quarterly
Primary HOA Fees Total Annual
400.00
Primary HOA Status Letter Fees
$250
Location
Schools
Elementary School
Timber Trail
Middle School
Rocky Heights
High School
Rock Canyon
Walk Score®
Contact me about this property
Jeff Skolnick
RE/MAX Professionals
6020 Greenwood Plaza Boulevard
Greenwood Village, CO 80111, USA
6020 Greenwood Plaza Boulevard
Greenwood Village, CO 80111, USA
- (303) 946-3701 (Office Direct)
- (303) 946-3701 (Mobile)
- Invitation Code: start
- jeff@jeffskolnick.com
- https://JeffSkolnick.com
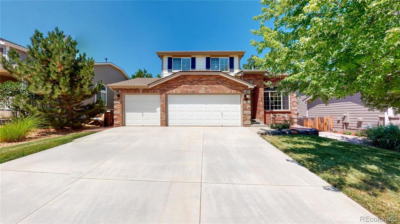
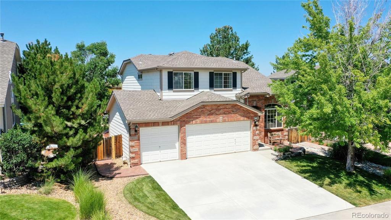
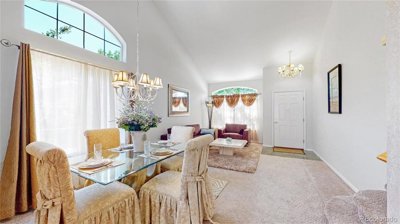
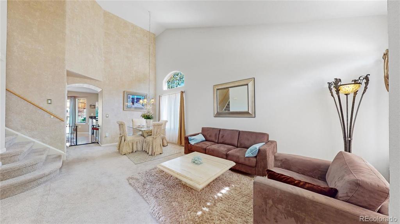
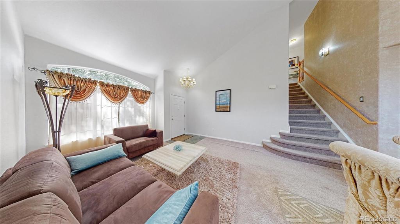
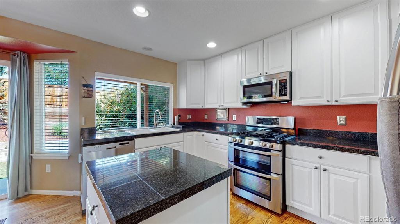
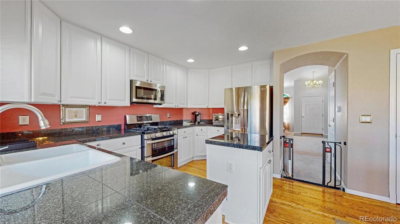
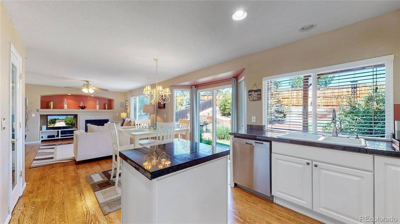
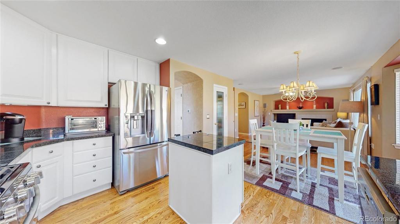
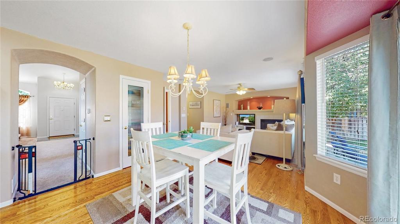
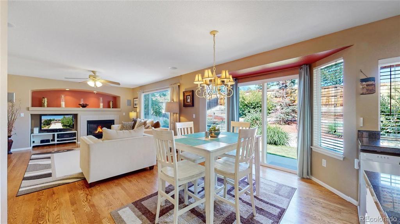
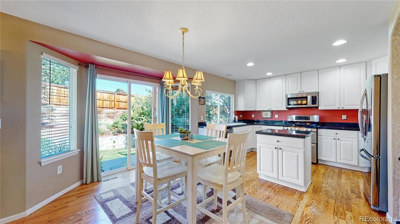
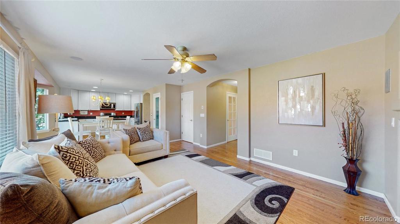
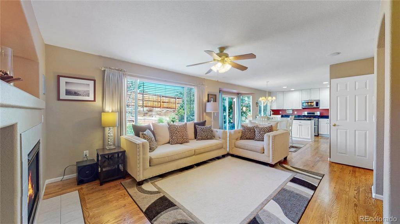
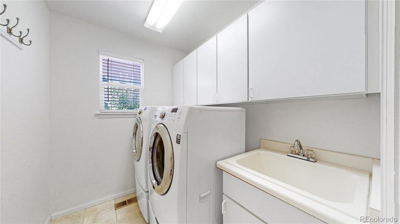
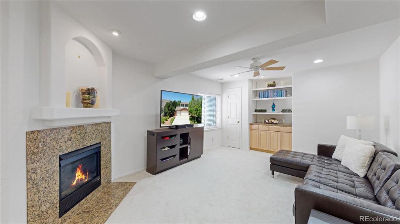
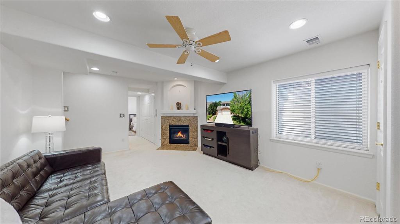
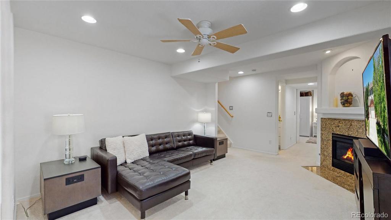
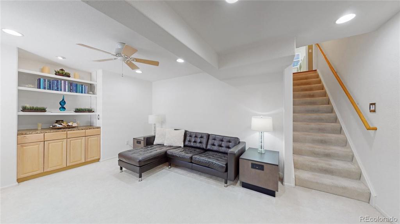
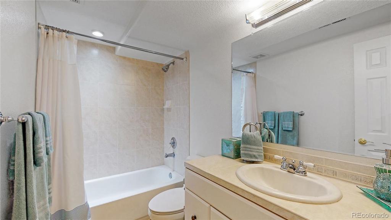
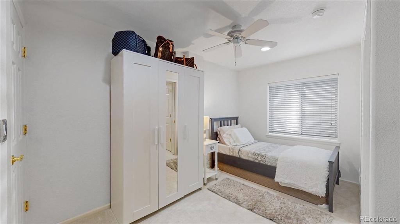
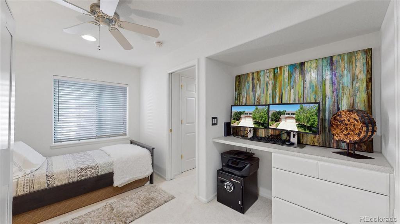
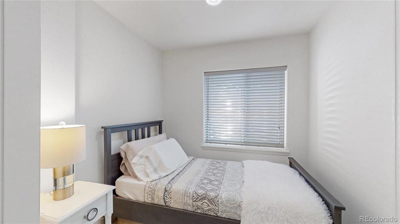
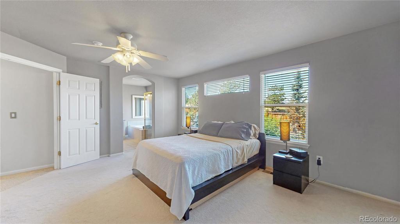
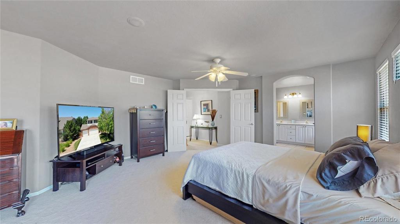
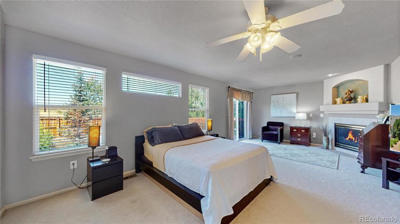
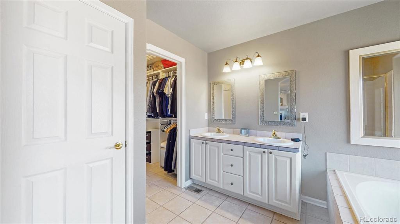
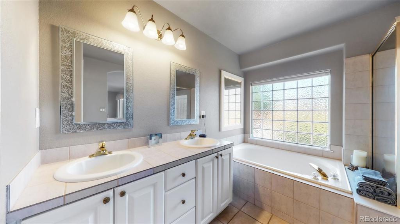
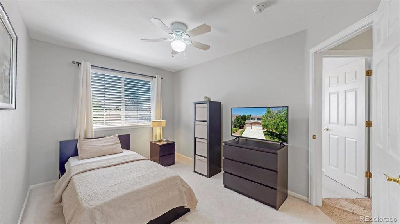
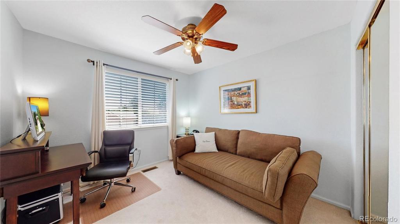
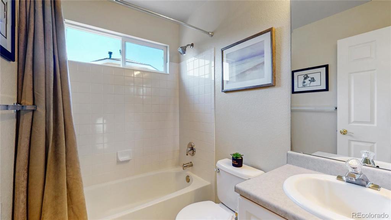
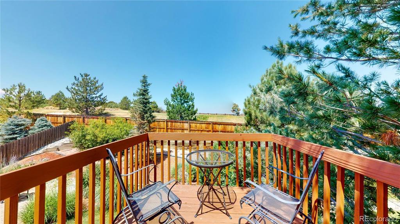
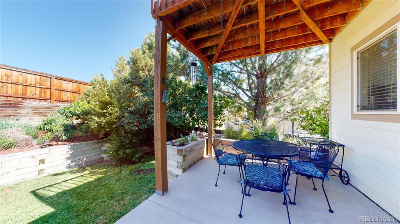
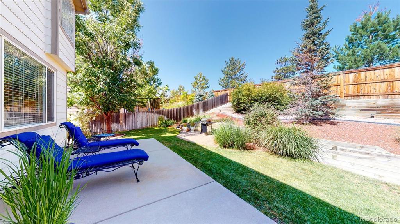
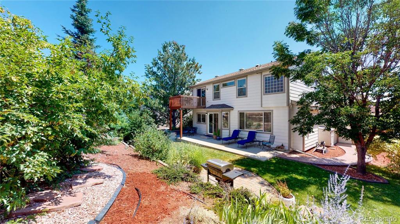
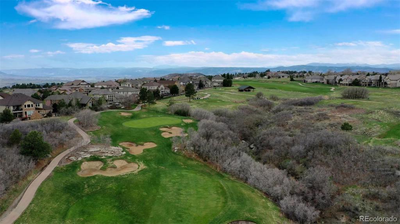
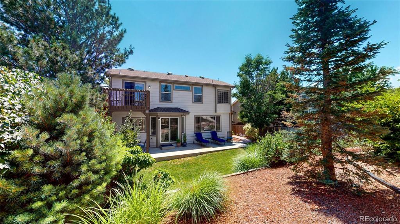
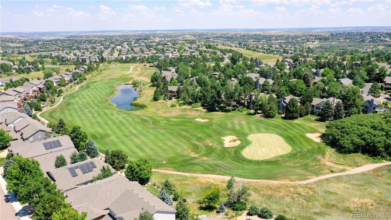
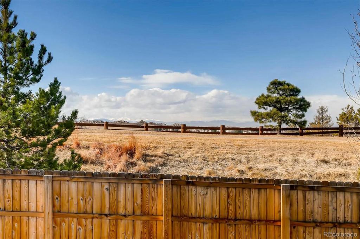
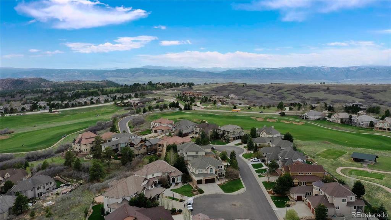


 Menu
Menu


