7260 Forest Ridge Circle
Castle Pines, CO 80108 — Douglas county
Price
$769,500
Sqft
4468.00 SqFt
Baths
4
Beds
5
Description
OWN A PIECE OF COLORADO IN COVETED FOREST PARK CASTLE PINES NORTH* EXCEPTIONALLY MAINTAINED 5 BDRM 4 BATH, BACKS TO “FOREVER” PAR 5 #11 ON THE AWARD WINNING RIDGE GOLF COURSE* SKIRTED BY 600 SQFT OF BRAND NEW DECK, FENCED IN YARD, NATURAL SCRUB OAK AND PINE TREES TO CREATE A TOTALLY PRIVATE BACK YARD* DESIGNER FINISHES AND A SPACIOUS OPEN FLOOR PLAN* KITCHEN IS COMPLETE W/GRANITE COUNTERTOPS, STAINLESS STEEL APPLIANCES* PRECISE WINDOW ARRANGEMENT ILLUMINATES THE OPEN FAMILY ROOM WITH PLENTY OF NATURAL LIGHT* THE FORMAL DINING ROOM IS BREATHTAKING AND THE MASTER SUITE IS PARADISE* PRIVATE OFFICE OFF FOYER W FIREPLACE* BASEMENT BOASTS HIGH CEILING AND FINISHES WITH A FULL BAR INCLUDING SIDE BY SIDE STAINLESS STEEL REFRIGERATOR, DISH WASHER, MICROWAVE, MEDIA ROOM, 2 GORGEOUS BEDROOMS, WITH OVERSIZED CLOSETS AND FULL BATH* CLUBHOUSE WITH OUTDOOR POOL, TENNIS COURTS AND HIKING TRAILSCLOSE TO DANIEL’S PARK AND I-25 *EASY ACCESS TO DTC, CASTLE ROCK.
Property Level and Sizes
SqFt Lot
8276.00
Lot Features
Ceiling Fan(s), Eat-in Kitchen, Entrance Foyer, Five Piece Bath, Granite Counters, Heated Basement, Jack & Jill Bath, Jet Action Tub, Kitchen Island, Master Suite, Open Floorplan, Pantry, Smoke Free, Utility Sink, Vaulted Ceiling(s), Walk-In Closet(s), Wet Bar
Lot Size
0.19
Basement
Finished,Full,Interior Entry/Standard
Interior Details
Interior Features
Ceiling Fan(s), Eat-in Kitchen, Entrance Foyer, Five Piece Bath, Granite Counters, Heated Basement, Jack & Jill Bath, Jet Action Tub, Kitchen Island, Master Suite, Open Floorplan, Pantry, Smoke Free, Utility Sink, Vaulted Ceiling(s), Walk-In Closet(s), Wet Bar
Appliances
Washer/Dryer
Electric
Central Air
Flooring
Carpet, Wood
Cooling
Central Air
Heating
Forced Air, Natural Gas
Fireplaces Features
Basement, Family Room, Gas, Gas Log, Master Bedroom, Other
Utilities
Cable Available, Electricity Connected, Natural Gas Available, Natural Gas Connected
Exterior Details
Features
Gas Valve, Private Yard
Patio Porch Features
Covered,Deck,Front Porch,Wrap Around
Water
Public
Sewer
Public Sewer
Land Details
PPA
3947368.42
Road Frontage Type
Public Road
Road Surface Type
Paved
Garage & Parking
Parking Spaces
1
Parking Features
Garage
Exterior Construction
Roof
Composition
Construction Materials
Frame, Rock, Stucco
Architectural Style
Mountain Contemporary
Exterior Features
Gas Valve, Private Yard
Window Features
Double Pane Windows, Storm Window(s), Window Coverings
Security Features
Security System
Builder Source
Public Records
Financial Details
PSF Total
$167.86
PSF Finished All
$177.22
PSF Finished
$177.22
PSF Above Grade
$258.80
Previous Year Tax
5386.00
Year Tax
2018
Primary HOA Management Type
Professionally Managed
Primary HOA Name
Castle Pines MA
Primary HOA Phone
303-904-9374
Primary HOA Website
www.cpnhoa.org
Primary HOA Amenities
Clubhouse,Golf Course,Pool
Primary HOA Fees Included
Maintenance Grounds, Recycling, Trash
Primary HOA Fees
40.00
Primary HOA Fees Frequency
Monthly
Primary HOA Fees Total Annual
1580.00
Location
Schools
Elementary School
Timber Trail
Middle School
Rocky Heights
High School
Rock Canyon
Walk Score®
Contact me about this property
Jeff Skolnick
RE/MAX Professionals
6020 Greenwood Plaza Boulevard
Greenwood Village, CO 80111, USA
6020 Greenwood Plaza Boulevard
Greenwood Village, CO 80111, USA
- (303) 946-3701 (Office Direct)
- (303) 946-3701 (Mobile)
- Invitation Code: start
- jeff@jeffskolnick.com
- https://JeffSkolnick.com
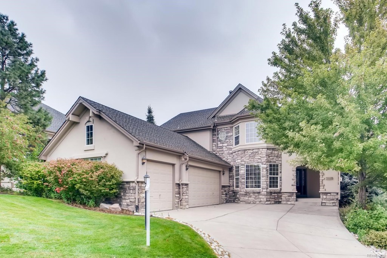
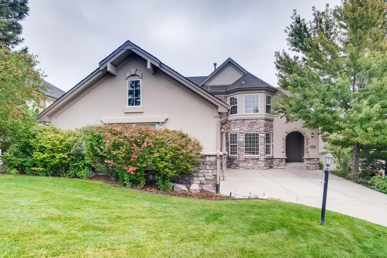
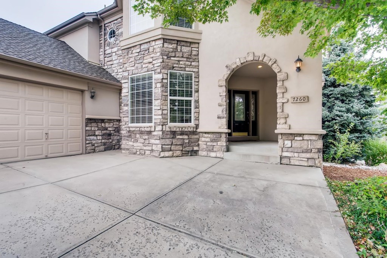
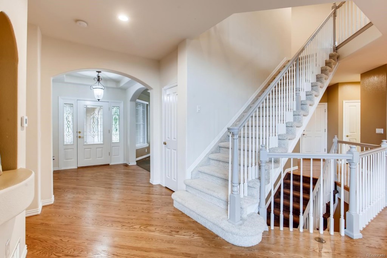
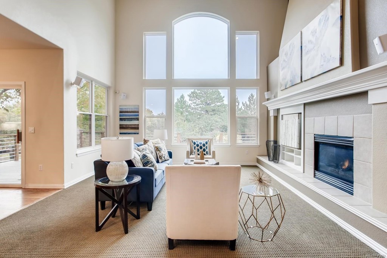
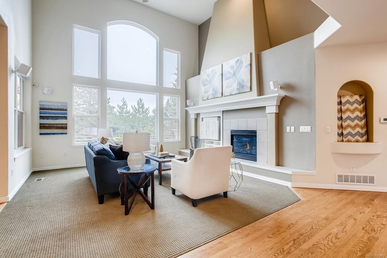
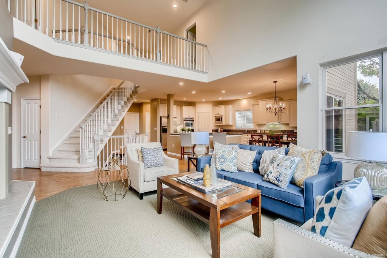
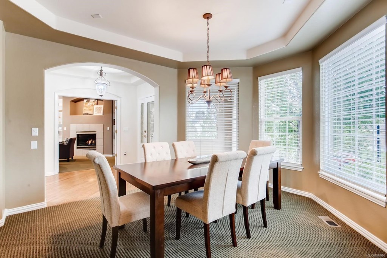
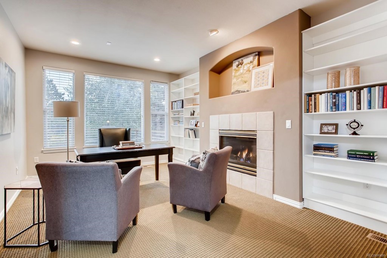
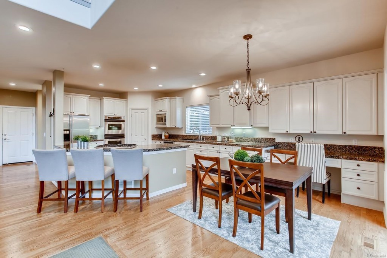
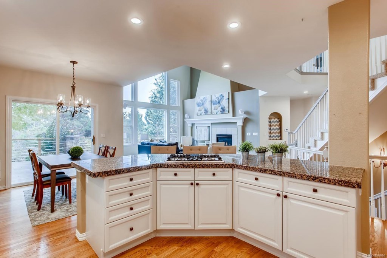
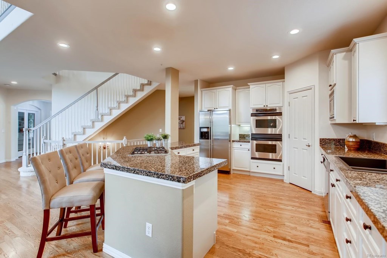
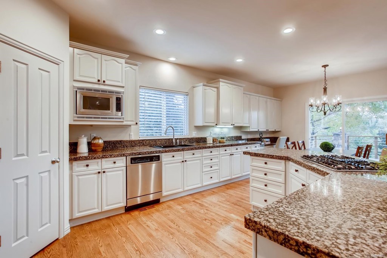
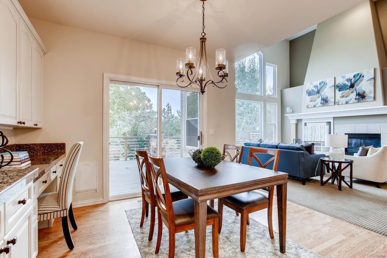
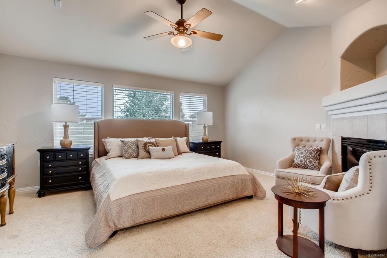
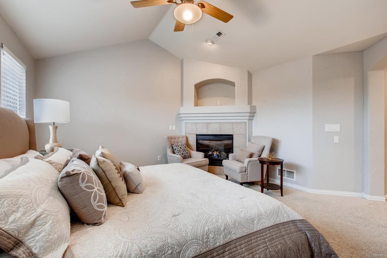
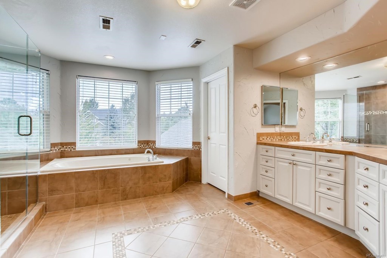
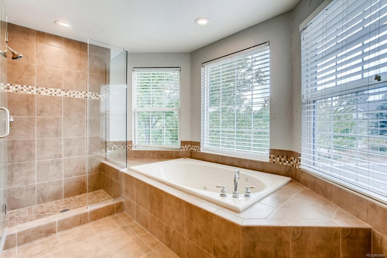
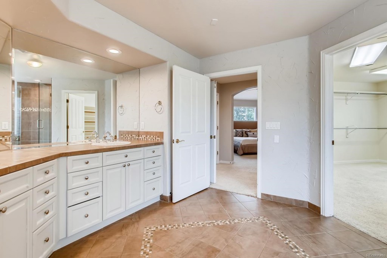
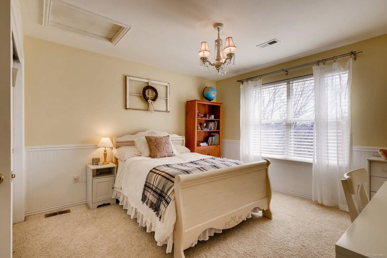
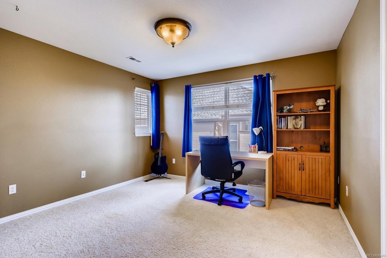
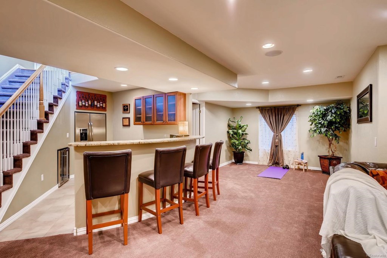
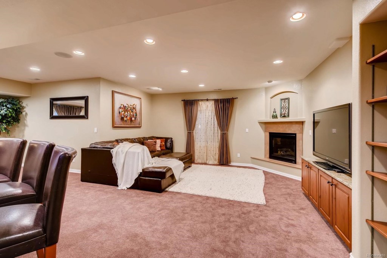
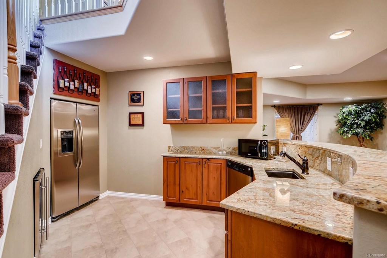
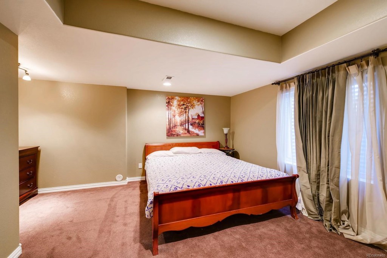
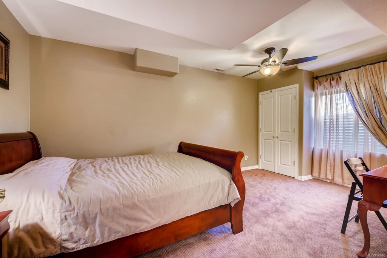
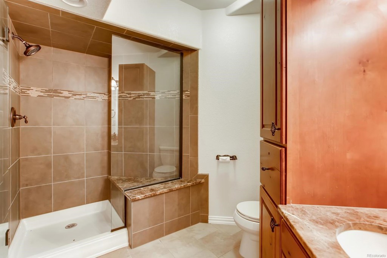
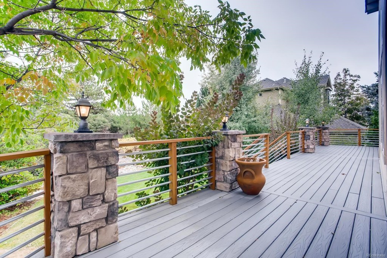
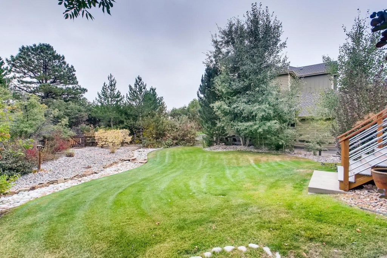
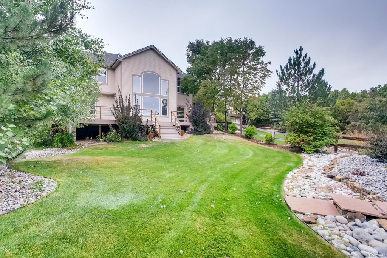
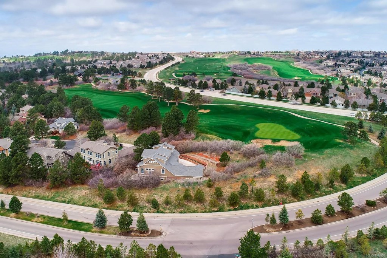
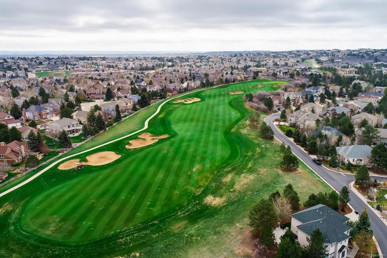
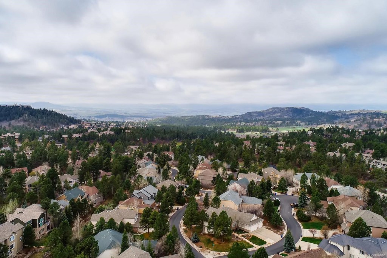


 Menu
Menu


