2619 Summerhill Drive
Castle Rock, CO 80108 — Douglas county
Price
$648,000
Sqft
4455.00 SqFt
Baths
4
Beds
5
Description
UNDER CONTRACT - ACCEPTING BACKUP OFFERS!! Welcome yourself home to this stunning, one of a kind, fully upgraded home resting peacefully upon a hilltop at the end of a cul-de-sac in Castle Oaks at Terrain. With only one neighbor you will enjoy your private sanctuary surrounded by views in just about all directions! When it comes to trucks and toys, this house has space for it all with an insulated 3 CAR TANDEM GARAGE with a south facing driveway!! This was a BUILDER PREMIUM LOT located on the hill above the rest of the neighborhood. Professionally finished walkout basement opens to large brick patio perfect for entertaining. Come back inside to your personal bar complete with a full size refrigerator and sink. The yard has been professionally landscaped and maintained and sits on just over a quarter acre and comes complete with a sprinkler system for easy care. The kitchen wraps around a fantastic center island and opens into the spacious living room nestled around its cozy gas fireplace and walks out onto the home's large deck featuring mountain views!! Off the kitchen is a full butler pantry leading to your formal dining room which truly showcases the home's eastern valley views. New upgraded refrigerator and dishwasher round off this decadent kitchen. Next stop is into the sun filled dedicated office with glass french doors that screams work/life balance. The sellers added a second furnace and AC unit as well as a second laundry room located on the 2nd floor complete with a sink, folding station and to make things even better, it passes through to the home's master walk in closet large enough to be called its own room. Jetted bubble soaker tubs have been added in the master bath and in the basement bath. The large, beautifully tiled, master shower with glass surround will bring the spa home to you. Step out onto your own heated floors!!
Property Level and Sizes
SqFt Lot
11892.00
Lot Features
Ceiling Fan(s), Eat-in Kitchen, Five Piece Bath, Granite Counters, Jet Action Tub, Kitchen Island, Primary Suite, Open Floorplan, Pantry, Smoke Free, Utility Sink, Walk-In Closet(s), Wet Bar, Wired for Data
Lot Size
0.27
Foundation Details
Concrete Perimeter
Basement
Exterior Entry,Finished,Full,Interior Entry/Standard,Sump Pump,Walk-Out Access
Interior Details
Interior Features
Ceiling Fan(s), Eat-in Kitchen, Five Piece Bath, Granite Counters, Jet Action Tub, Kitchen Island, Primary Suite, Open Floorplan, Pantry, Smoke Free, Utility Sink, Walk-In Closet(s), Wet Bar, Wired for Data
Appliances
Cooktop, Dishwasher, Disposal, Double Oven, Dryer, Gas Water Heater, Microwave, Range Hood, Refrigerator, Washer, Water Softener
Electric
Central Air
Flooring
Tile, Wood
Cooling
Central Air
Heating
Forced Air
Fireplaces Features
Gas, Living Room
Utilities
Cable Available, Electricity Connected, Internet Access (Wired), Natural Gas Connected, Phone Connected
Exterior Details
Features
Lighting, Private Yard, Rain Gutters
Patio Porch Features
Covered,Deck,Patio
Lot View
Meadow,Mountain(s),Valley
Water
Public
Sewer
Community
Land Details
PPA
2314814.81
Road Frontage Type
Public Road
Road Responsibility
Public Maintained Road
Road Surface Type
Paved
Garage & Parking
Parking Spaces
2
Parking Features
Concrete, Insulated, Lighted, Oversized, Storage, Tandem
Exterior Construction
Roof
Architectural Shingles
Construction Materials
Cement Siding, Frame, Stone
Architectural Style
Contemporary
Exterior Features
Lighting, Private Yard, Rain Gutters
Window Features
Window Coverings
Security Features
Carbon Monoxide Detector(s),Security System,Smoke Detector(s)
Builder Name 1
Century
Builder Source
Public Records
Financial Details
PSF Total
$140.29
PSF Finished
$150.20
PSF Above Grade
$206.48
Previous Year Tax
4302.00
Year Tax
2018
Primary HOA Management Type
Professionally Managed
Primary HOA Name
TMMC - TERRAIN HOA
Primary HOA Phone
(303) 985-9623
Primary HOA Website
http://www.tmmccares.com/
Primary HOA Amenities
Clubhouse,Park,Playground,Pool,Spa/Hot Tub,Tennis Court(s),Trail(s)
Primary HOA Fees Included
Maintenance Grounds, Recycling, Road Maintenance, Trash
Primary HOA Fees
220.00
Primary HOA Fees Frequency
Quarterly
Primary HOA Fees Total Annual
880.00
Primary HOA Status Letter Fees
$375
Location
Schools
Elementary School
Sage Canyon
Middle School
Mesa
High School
Douglas County
Walk Score®
Contact me about this property
Jeff Skolnick
RE/MAX Professionals
6020 Greenwood Plaza Boulevard
Greenwood Village, CO 80111, USA
6020 Greenwood Plaza Boulevard
Greenwood Village, CO 80111, USA
- (303) 946-3701 (Office Direct)
- (303) 946-3701 (Mobile)
- Invitation Code: start
- jeff@jeffskolnick.com
- https://JeffSkolnick.com
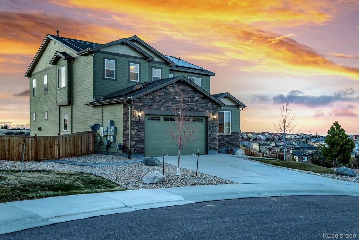
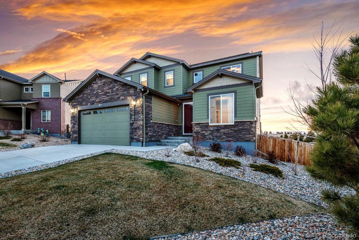
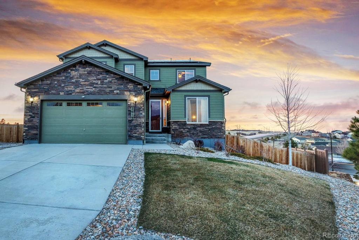
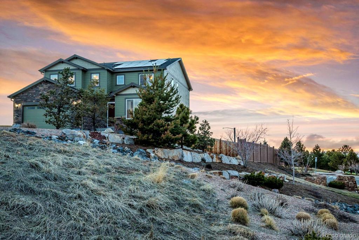
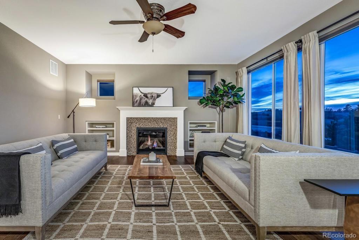
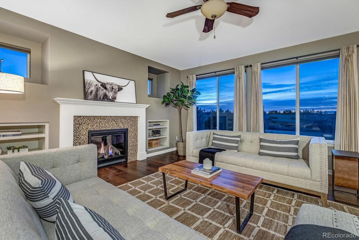
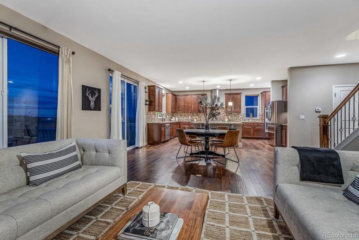
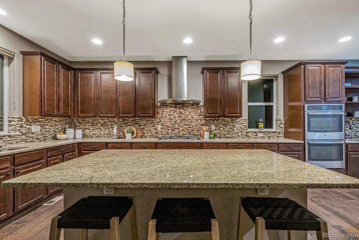
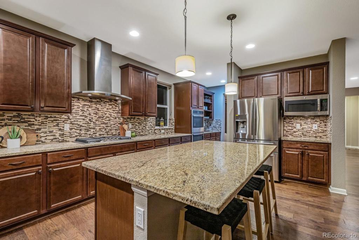
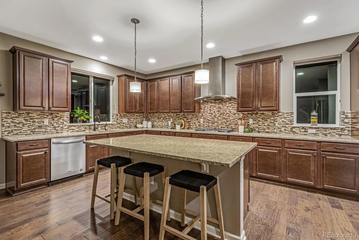
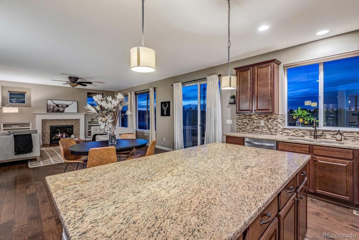
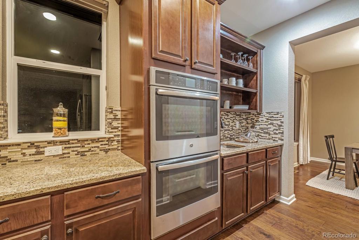
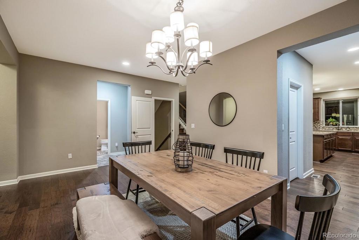
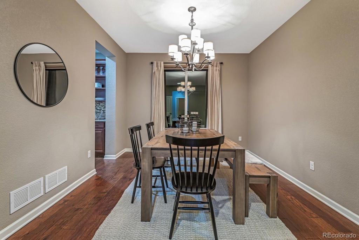
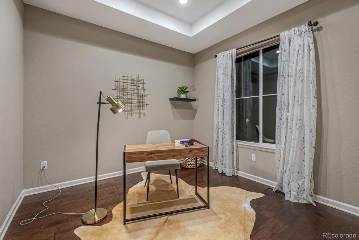
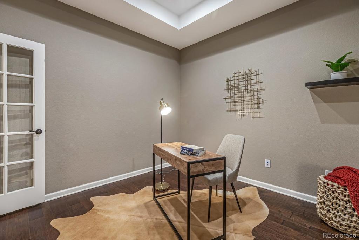
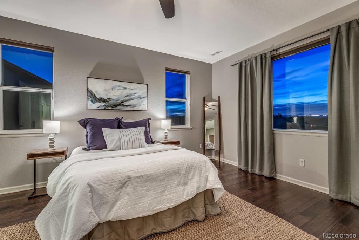
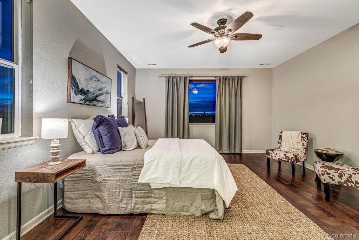
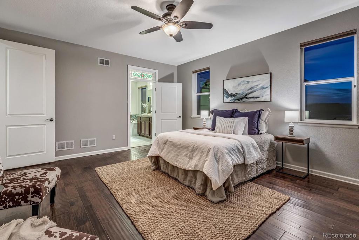
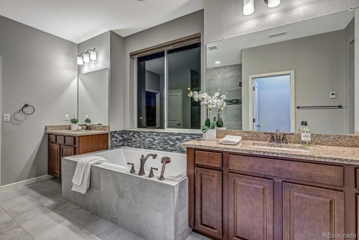
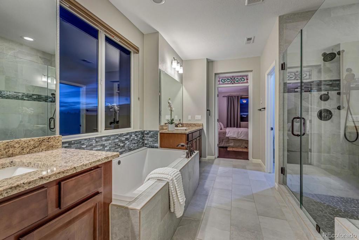
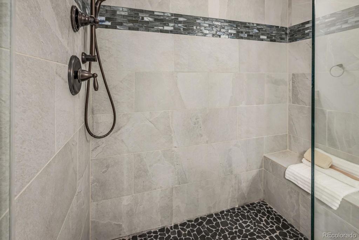
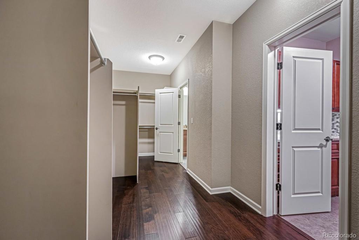
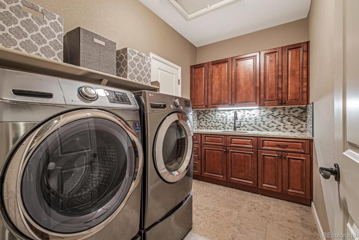
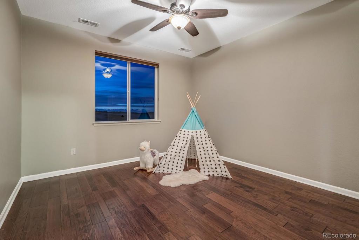
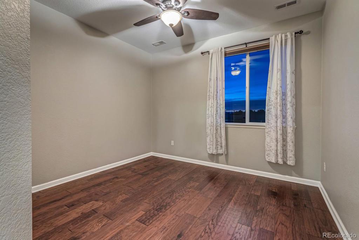
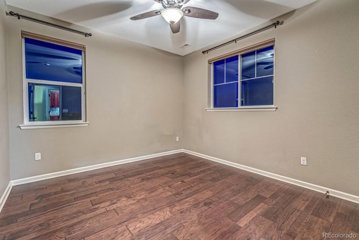
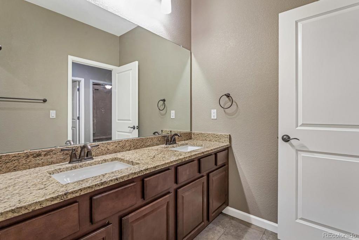
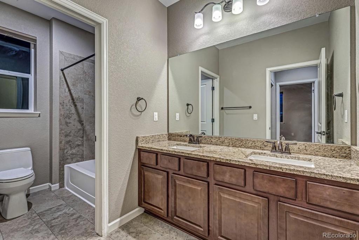
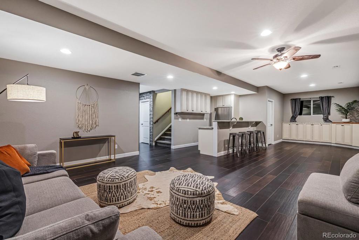
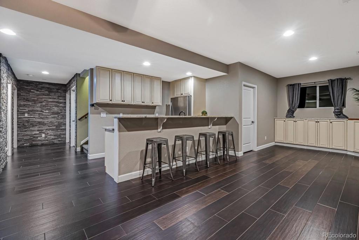
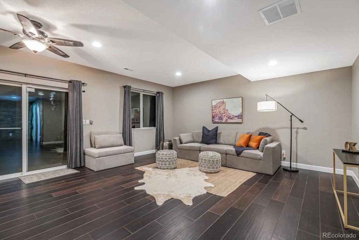
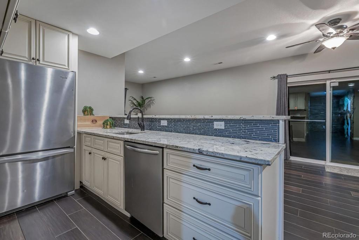
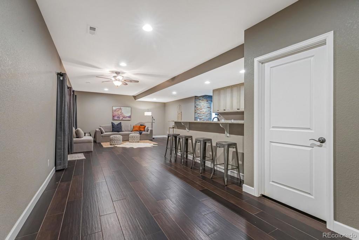
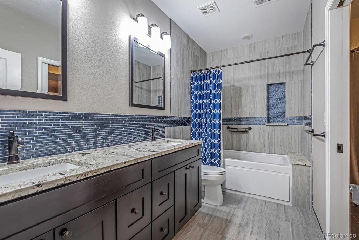
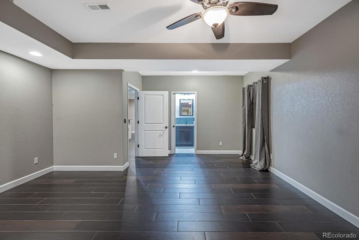
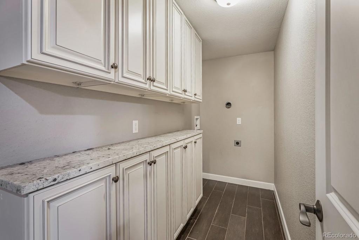
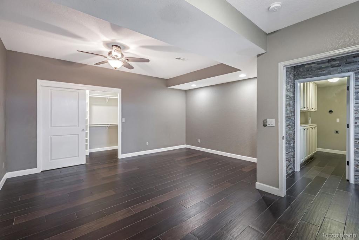
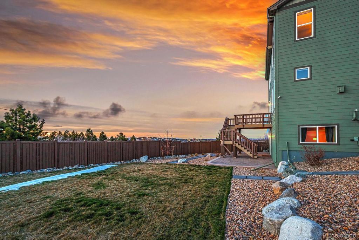
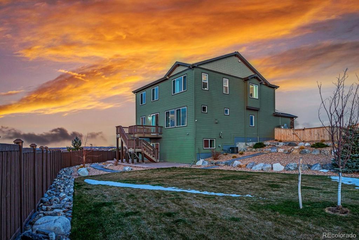


 Menu
Menu


