944 Mcmurdo Circle
Castle Rock, CO 80108 — Douglas county
Price
$495,000
Sqft
3688.00 SqFt
Baths
3
Beds
3
Description
Stop your home search right now! You want a new build but not the hassles? You want a huge backyard but not the work? This 1.5 year old home is your perfect match right now. Enjoy the large greenbelt out your back door where local children often ride bikes. This home boasts 30k+ in upgrades including a bump out for extra sq feet, an oversized covered deck and designer flooring. A full list of upgrades found with this listing. The fence and landscaping are already complete plus an upgraded refrigerator which stays, custom master closet, and window coverings which also stay. No out of pocket extras with this "new build". The basement has high ceilings, walk out, perfectly placed rough in, and big windows. This home has already been inspected including sewer scope which will be provided free of charge with accepted offer. The 10 yr structural warranty transfers. Building is complete in this portion of the neighborhood so no construction noise or nails in your tires.
Property Level and Sizes
SqFt Lot
5401.00
Lot Features
Corian Counters, Eat-in Kitchen, Entrance Foyer, Five Piece Bath, Heated Basement, Kitchen Island, Primary Suite, Open Floorplan, Pantry, Quartz Counters, Walk-In Closet(s), Wired for Data
Lot Size
0.12
Foundation Details
Concrete Perimeter
Basement
Bath/Stubbed,Exterior Entry,Full,Interior Entry/Standard,Sump Pump,Unfinished,Walk-Out Access
Base Ceiling Height
9
Interior Details
Interior Features
Corian Counters, Eat-in Kitchen, Entrance Foyer, Five Piece Bath, Heated Basement, Kitchen Island, Primary Suite, Open Floorplan, Pantry, Quartz Counters, Walk-In Closet(s), Wired for Data
Appliances
Dishwasher, Disposal, Dryer, Gas Water Heater, Microwave, Oven, Refrigerator, Self Cleaning Oven, Sump Pump, Washer, Washer/Dryer
Laundry Features
Laundry Closet
Electric
Central Air
Flooring
Carpet, Tile, Vinyl
Cooling
Central Air
Heating
Electric, Forced Air, Natural Gas
Fireplaces Features
Family Room, Gas, Gas Log
Utilities
Cable Available, Electricity Connected, Natural Gas Available, Natural Gas Connected
Exterior Details
Features
Lighting, Private Yard
Patio Porch Features
Covered,Front Porch
Water
Public
Sewer
Public Sewer
Land Details
PPA
4041666.67
Road Frontage Type
Public Road
Road Surface Type
Paved
Garage & Parking
Parking Spaces
1
Parking Features
Concrete, Garage
Exterior Construction
Roof
Composition
Construction Materials
Cement Siding, Frame
Architectural Style
Contemporary
Exterior Features
Lighting, Private Yard
Window Features
Double Pane Windows, Window Coverings
Security Features
Smoke Detector(s)
Builder Name 1
Taylor Morrison
Builder Source
Public Records
Financial Details
PSF Total
$131.51
PSF Finished All
$195.19
PSF Finished
$191.25
PSF Above Grade
$191.25
Previous Year Tax
2174.00
Year Tax
2018
Primary HOA Management Type
Professionally Managed
Primary HOA Name
Castle Oaks Homeowners Association
Primary HOA Phone
303-390-1222
Primary HOA Website
www.terrainliving.com
Primary HOA Amenities
Clubhouse,Pool,Tennis Court(s),Trail(s)
Primary HOA Fees Included
Maintenance Grounds, Recycling, Trash
Primary HOA Fees
213.00
Primary HOA Fees Frequency
Quarterly
Primary HOA Fees Total Annual
852.00
Primary HOA Status Letter Fees
$175
Location
Schools
Elementary School
Sage Canyon
Middle School
Mesa
High School
Douglas County
Walk Score®
Contact me about this property
Jeff Skolnick
RE/MAX Professionals
6020 Greenwood Plaza Boulevard
Greenwood Village, CO 80111, USA
6020 Greenwood Plaza Boulevard
Greenwood Village, CO 80111, USA
- (303) 946-3701 (Office Direct)
- (303) 946-3701 (Mobile)
- Invitation Code: start
- jeff@jeffskolnick.com
- https://JeffSkolnick.com
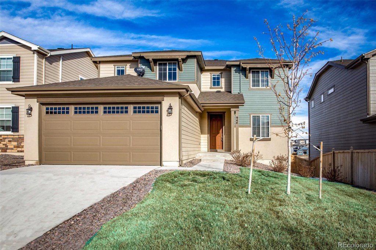
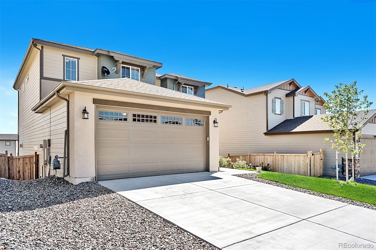
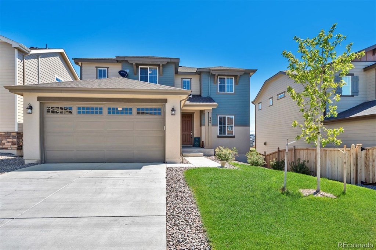
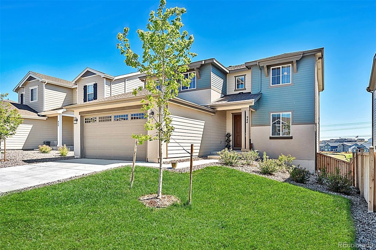
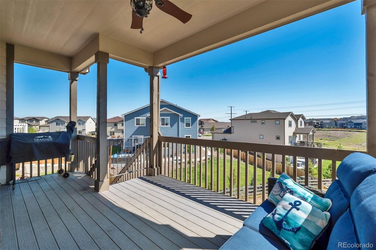
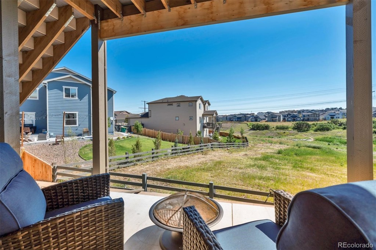
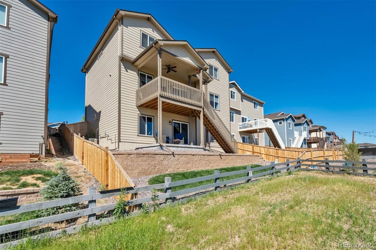
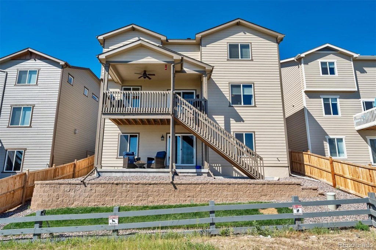
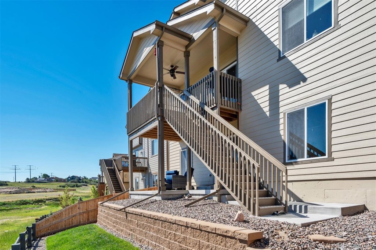
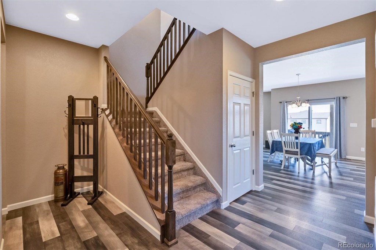
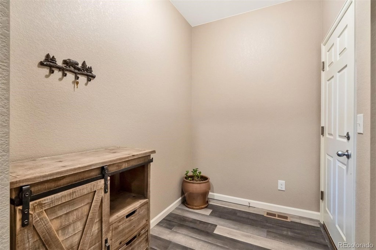
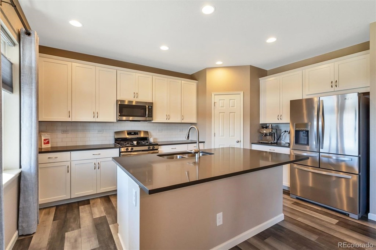
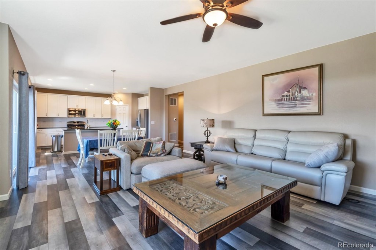
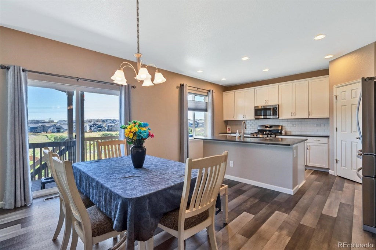
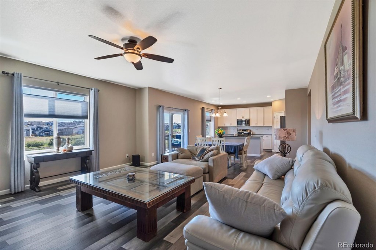
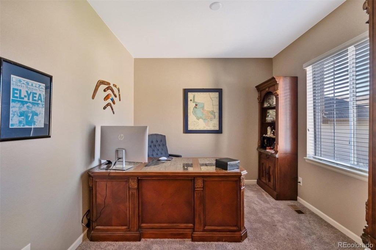
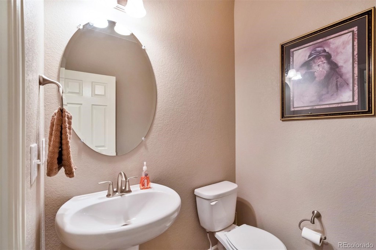
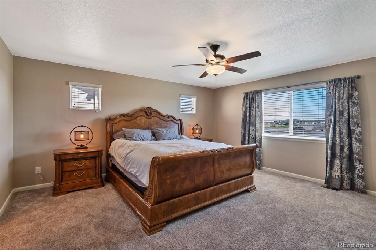
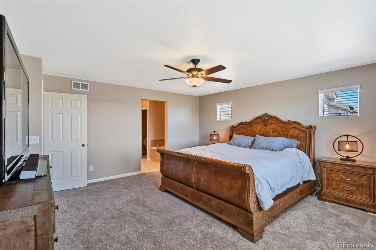
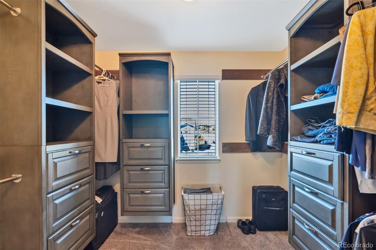
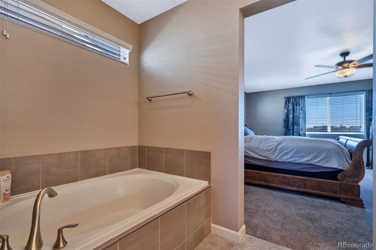
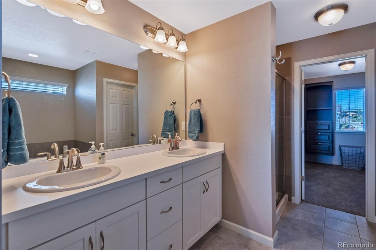
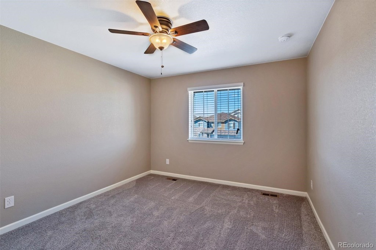
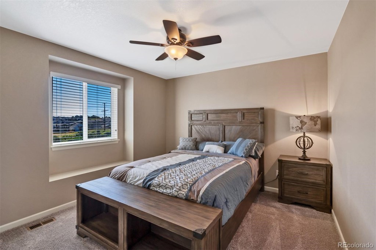
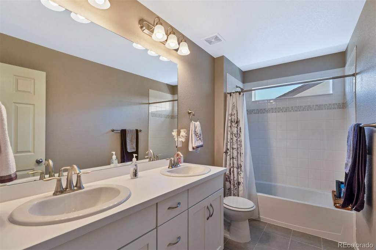
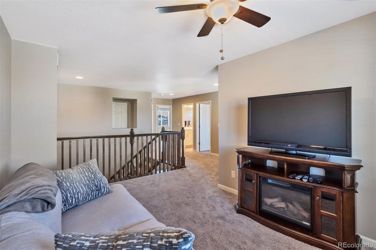
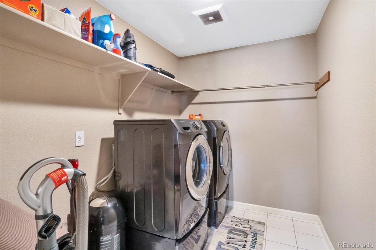
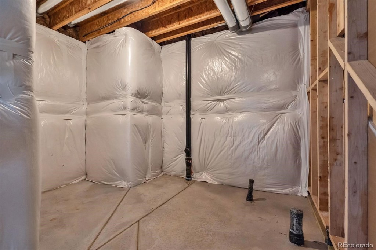
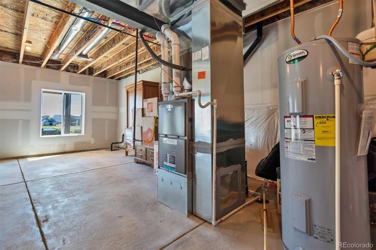
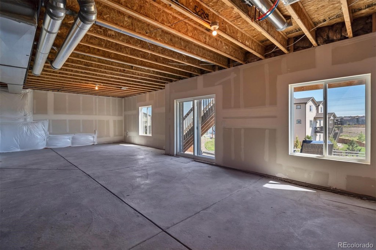
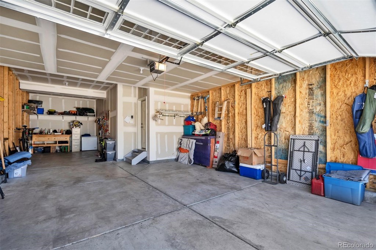
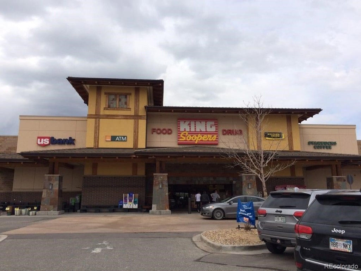
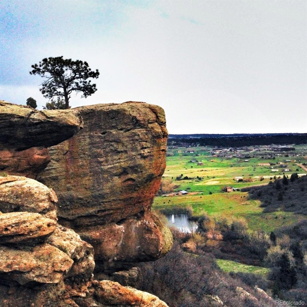
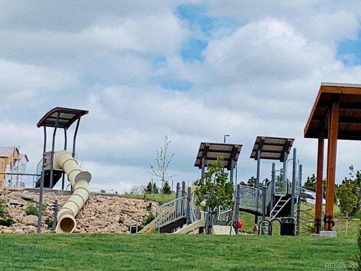
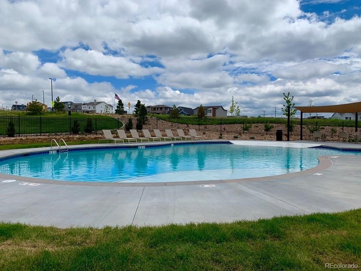


 Menu
Menu


