1620 Cragin Road
Colorado Springs, CO 80920 — El Paso county
Price
$650,000
Sqft
3084.00 SqFt
Baths
3
Beds
3
Description
This home is designed to WOW you! From the views of Pikes Peak and beautiful landscaping on the over 1/2 acre lot, to real hardwood floors and numerous upgrades inside. This home features an attached 2-car garage as well as an amazing detached 2-car garage with workshop area and plenty of additional room to store other recreational vehicles or boats. If needed, you could easily keep 4 cars in the detached garage. The large concrete driveway with convenient sewer clean-out is great for parking your Camper or RV. Inside you'll find two large separate living room areas, one with tile surround gas log fireplace and Pikes Peak views, and the other with stone surround wood burning fireplace and Pikes Peak views. The updated kitchen does not disappoint, with granite counters, hardwood floors and tons of cabinet space (and did we mention Pikes Peak views?). Moving to the upper level you will encounter the master bedroom suite complete with sitting area, updated en-suite bathroom with granite counters, new tile surround standing luxury shower, oil rubbed bronze fixtures and YES, Pikes Peak views. Two additional bedrooms on upper level and laundry area round out the finished area of the home. A whole home humidifier and air purifier add to your ultimate household comfort. Unfinished basement is waiting for your personal touches. Enjoy the great outdoor space this home has to offer on the covered front porch, covered front patio area, oversized backyard concrete patio as well as the cared for rear/side deck with built-in grill. The backyard is an absolute dream with views of the mountain range and Pikes Peak. Professional landscaping throughout with smart sprinkler system in front and back. Schedule your showing today to see this highly desired property and location.
Property Level and Sizes
SqFt Lot
26136.00
Lot Features
Ceiling Fan(s), Granite Counters, High Speed Internet, Primary Suite, Pantry, Smart Thermostat
Lot Size
0.60
Basement
Cellar,Full,Unfinished
Interior Details
Interior Features
Ceiling Fan(s), Granite Counters, High Speed Internet, Primary Suite, Pantry, Smart Thermostat
Appliances
Cooktop, Dishwasher, Disposal, Humidifier, Microwave, Self Cleaning Oven, Sump Pump
Electric
Central Air
Flooring
Carpet, Tile, Wood
Cooling
Central Air
Heating
Forced Air, Natural Gas
Fireplaces Features
Family Room, Gas Log, Living Room, Wood Burning
Utilities
Cable Available, Electricity Connected, Natural Gas Connected, Phone Available
Exterior Details
Features
Gas Grill, Gas Valve, Smart Irrigation
Patio Porch Features
Covered,Deck,Front Porch,Patio
Lot View
Mountain(s)
Water
Public
Sewer
Public Sewer
Land Details
PPA
1083333.33
Road Frontage Type
Public Road
Road Surface Type
Paved
Garage & Parking
Parking Spaces
2
Parking Features
220 Volts, Concrete, Exterior Access Door, Lighted, Oversized, Smart Garage Door, Storage
Exterior Construction
Roof
Composition
Construction Materials
Frame, Metal Siding, Stone, Vinyl Siding
Exterior Features
Gas Grill, Gas Valve, Smart Irrigation
Window Features
Bay Window(s)
Security Features
Carbon Monoxide Detector(s),Smart Cameras,Smart Security System,Smoke Detector(s),Video Doorbell
Builder Source
Public Records
Financial Details
PSF Total
$210.77
PSF Finished
$300.93
PSF Above Grade
$300.93
Previous Year Tax
2335.00
Year Tax
2020
Primary HOA Fees
0.00
Location
Schools
Elementary School
Pioneer
Middle School
Mountain Ridge
High School
Rampart
Walk Score®
Contact me about this property
Jeff Skolnick
RE/MAX Professionals
6020 Greenwood Plaza Boulevard
Greenwood Village, CO 80111, USA
6020 Greenwood Plaza Boulevard
Greenwood Village, CO 80111, USA
- (303) 946-3701 (Office Direct)
- (303) 946-3701 (Mobile)
- Invitation Code: start
- jeff@jeffskolnick.com
- https://JeffSkolnick.com
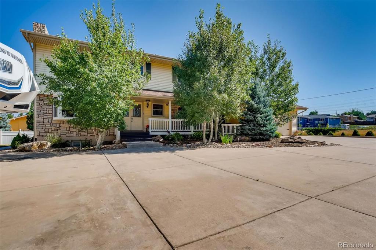
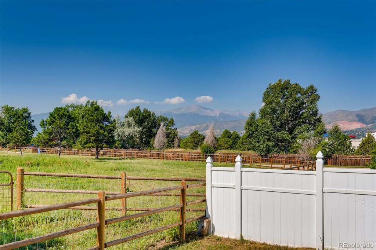
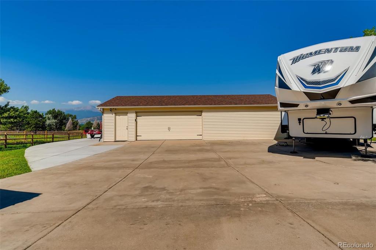
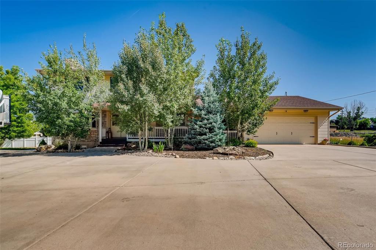
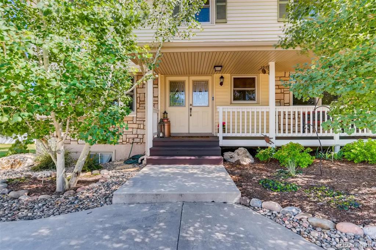
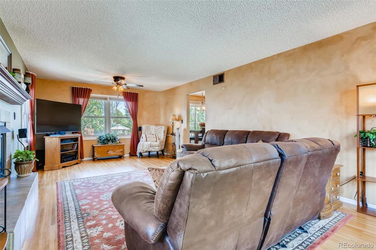
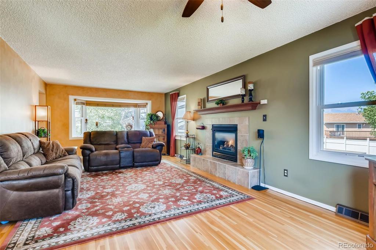
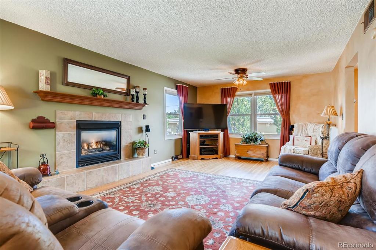
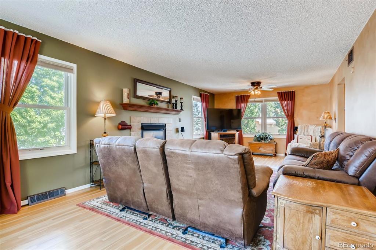
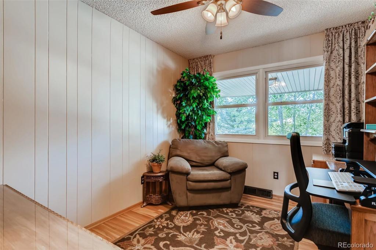
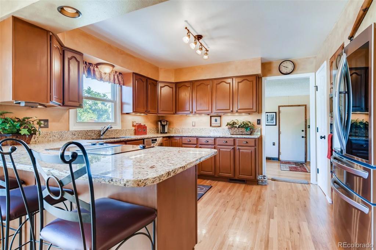
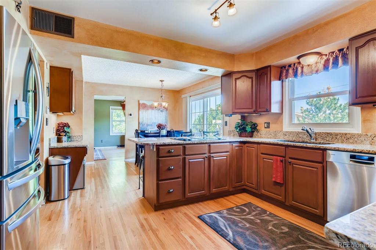
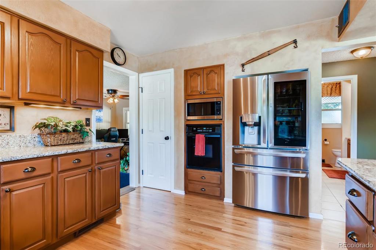
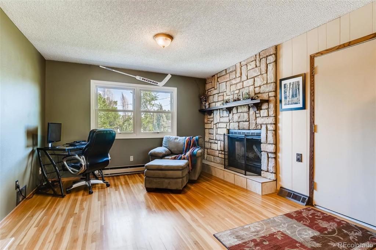
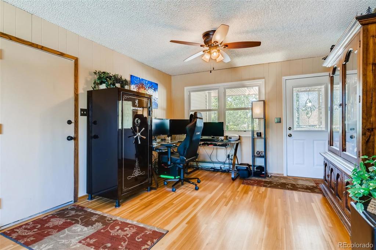
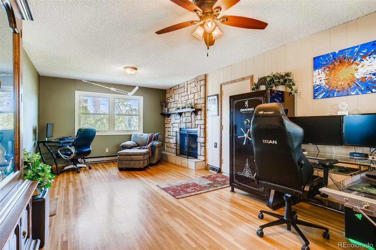
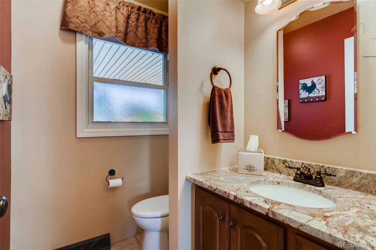
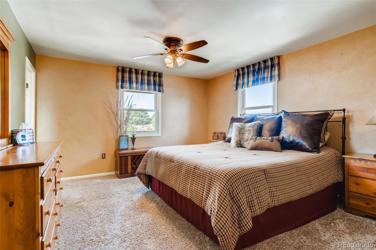
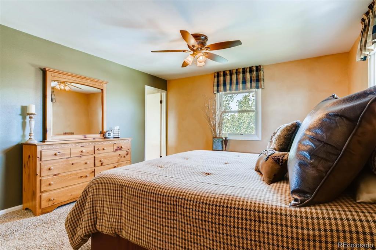
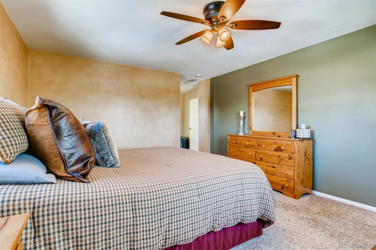
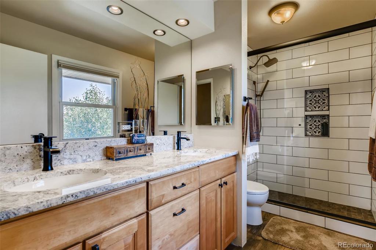
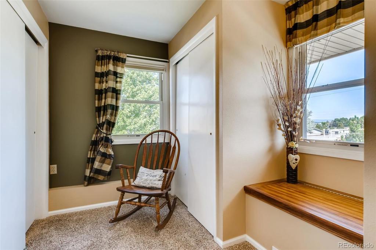
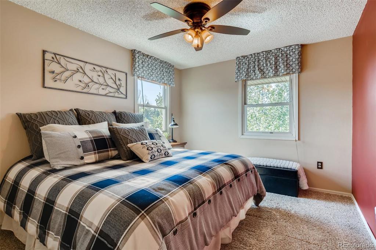
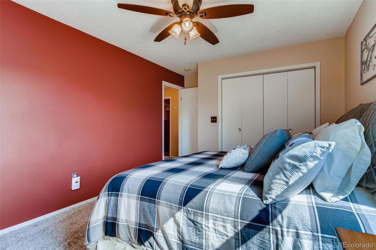
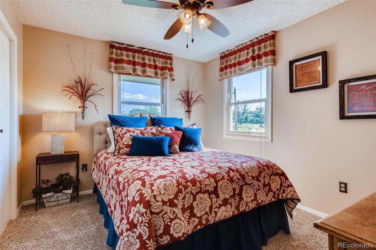
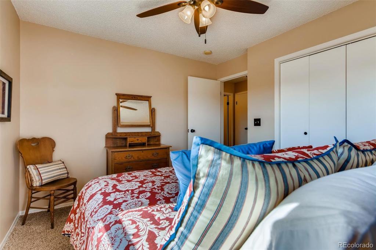
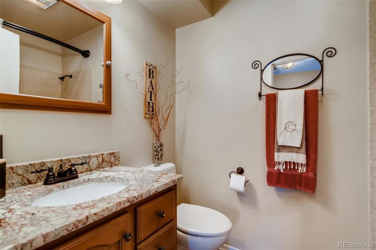
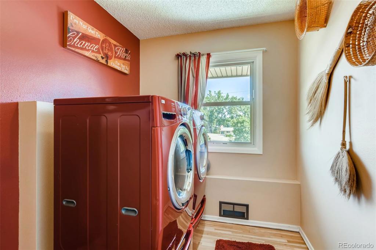
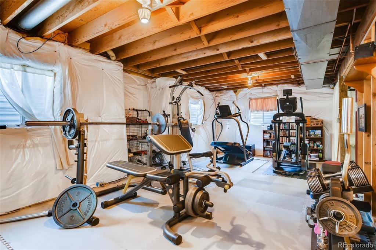
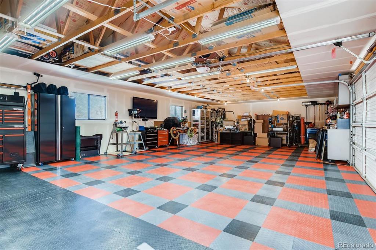
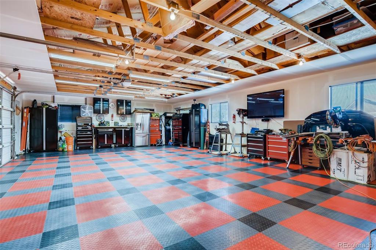
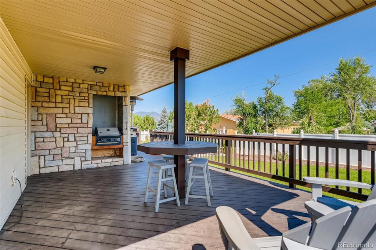
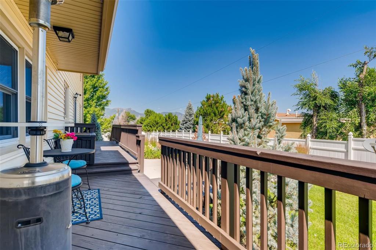
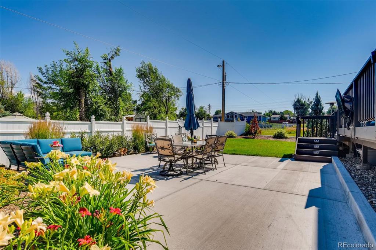
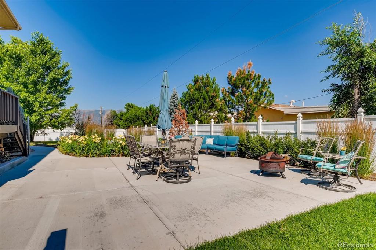
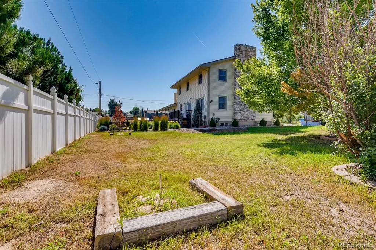
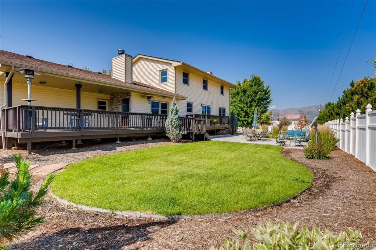
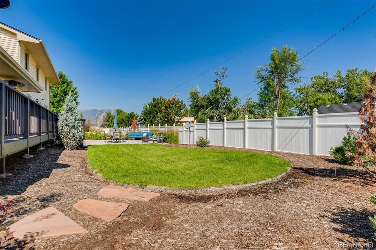


 Menu
Menu


