10163 Hannaway
Colorado Springs, CO 80924 — El Paso county
Price
$599,900
Sqft
4211.00 SqFt
Baths
3
Beds
3
Description
Welcome Home to this beautiful Waterford Model by Vanguard Homes located in the desirable Wolf Ranch neighborhood of D-20! This 2-Story home has a HERS energy-rating and is packed with features and upgrades! The inviting entryway features a grand curved staircase with wrought iron railings! Open-concept living and dining areas perfect for entertaining family and friends. The kitchen comes complete with granite slab countertops, matching stainless steel appliances, staggered cabinets w/ crown molding, huge pantry, and island with counter height seating. Relax in the great room in front of the fireplace or be productive in the study area currently being used as a formal dining room. Off the garage, the main level is complete with powder room, mudroom and coat closet off the 3-Car garage. The upper level features a loft area leading directly to a private covered deck! The Master suite is connected to a spa-like 5-piece Master Bathroom retreat, soaking tub and huge walk-in closet! Two additional bedrooms, full bathroom with separated vanities from the toilet/shower/tub room, and a conveniently located laundry room. Endless opportunities in the basement level with 9' ceilings, plumbed for a 4th bathroom and room to finish two additional bedrooms or excellent for storage. The grounds are fully fenced with xeriscape landscaping front and back and various hardscape materials plants, trees and a variety shrubs as well as an expanded poured concrete extended patio perfect for enjoying a cup of coffee in the morning or a glass of wine in the evening with family and friends. Your very own Pocket park two doors down as well as Ralph Braden neighborhood park within walking distance! Located minutes from a variety of shops and restaurants, Powers corridor, AFA and I-25. Hurry this home will not last long!
Property Level and Sizes
SqFt Lot
5500.00
Lot Features
Ceiling Fan(s), Granite Counters, Kitchen Island, Pantry, Radon Mitigation System
Lot Size
0.13
Basement
Unfinished
Base Ceiling Height
9'
Interior Details
Interior Features
Ceiling Fan(s), Granite Counters, Kitchen Island, Pantry, Radon Mitigation System
Appliances
Dishwasher, Disposal, Dryer, Humidifier, Microwave, Range, Refrigerator, Washer
Electric
Air Conditioning-Room, Central Air
Flooring
Linoleum, Vinyl
Cooling
Air Conditioning-Room, Central Air
Heating
Natural Gas
Fireplaces Features
Electric, Gas, Living Room
Utilities
Cable Available, Electricity Available, Natural Gas Connected, Phone Connected
Exterior Details
Features
Balcony
Patio Porch Features
Covered,Front Porch,Patio
Lot View
Mountain(s)
Water
Public
Sewer
Community
Land Details
PPA
4614615.38
Road Surface Type
Paved
Garage & Parking
Parking Spaces
1
Parking Features
Concrete
Exterior Construction
Roof
Composition
Construction Materials
Frame, Stone, Stucco
Architectural Style
Contemporary
Exterior Features
Balcony
Window Features
Double Pane Windows
Security Features
Security System,Video Doorbell
Builder Name 1
Vanguard Homes
Builder Source
Public Records
Financial Details
PSF Total
$142.46
PSF Finished
$206.51
PSF Above Grade
$206.51
Previous Year Tax
3904.00
Year Tax
2020
Primary HOA Management Type
Professionally Managed
Primary HOA Name
Warren Management
Primary HOA Phone
719-534-0266
Primary HOA Amenities
Clubhouse,Fitness Center,Park,Parking,Playground,Pond Seasonal,Pool,Spa/Hot Tub
Primary HOA Fees Included
Maintenance Grounds, Trash
Primary HOA Fees
60.00
Primary HOA Fees Frequency
Monthly
Primary HOA Fees Total Annual
720.00
Location
Schools
Elementary School
Chinook Trail
Middle School
Chinook Trail
High School
Pine Creek
Walk Score®
Contact me about this property
Jeff Skolnick
RE/MAX Professionals
6020 Greenwood Plaza Boulevard
Greenwood Village, CO 80111, USA
6020 Greenwood Plaza Boulevard
Greenwood Village, CO 80111, USA
- (303) 946-3701 (Office Direct)
- (303) 946-3701 (Mobile)
- Invitation Code: start
- jeff@jeffskolnick.com
- https://JeffSkolnick.com
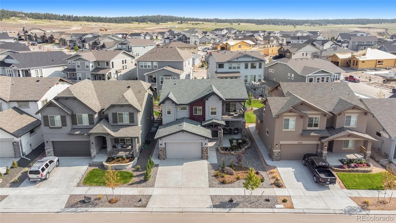
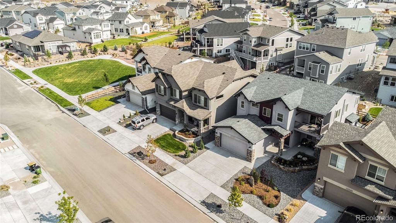
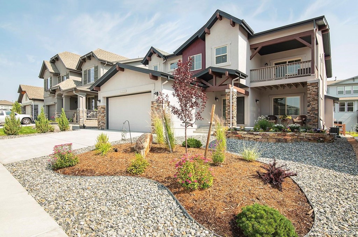
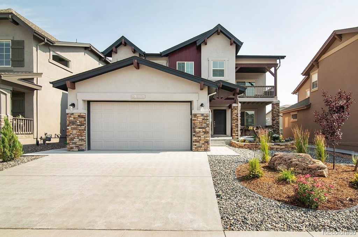
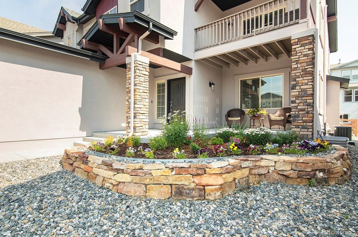
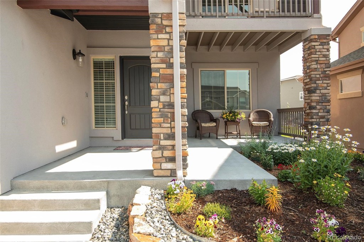
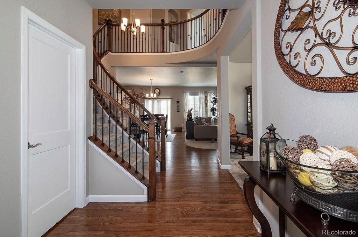
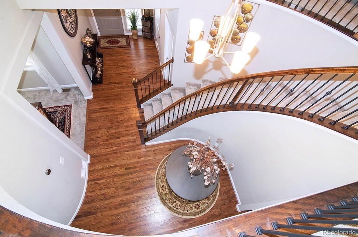
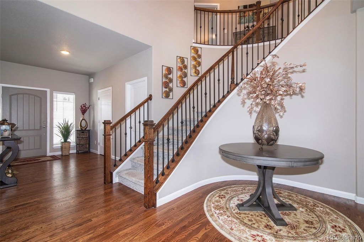
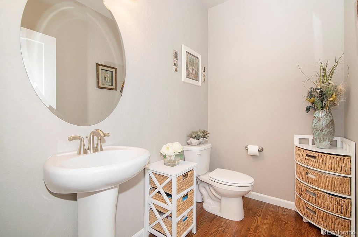
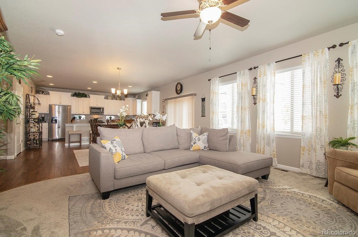
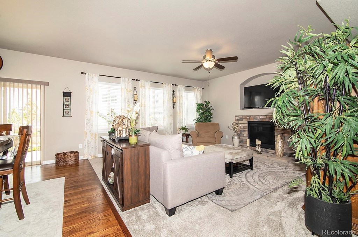
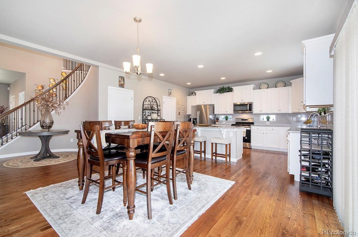
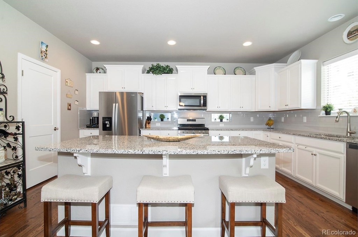
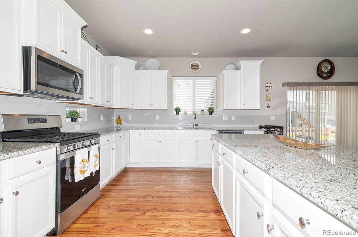
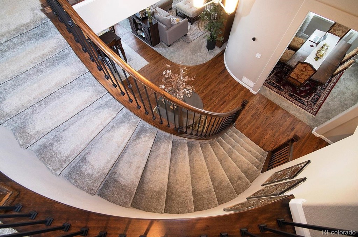
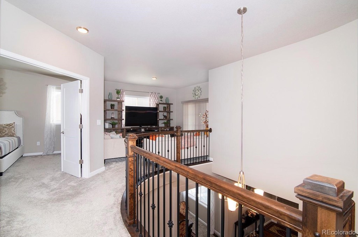
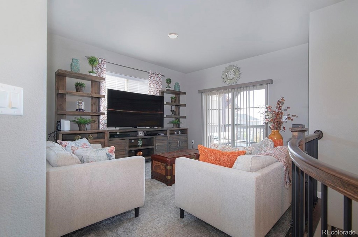
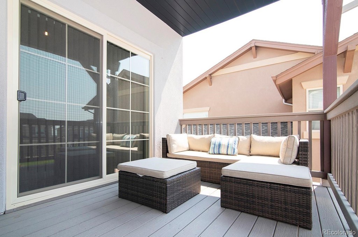
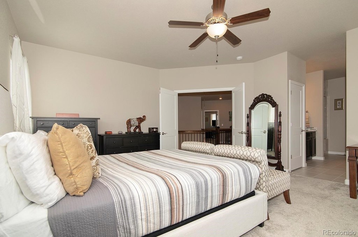
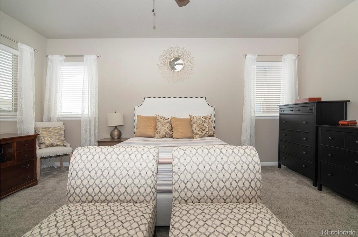
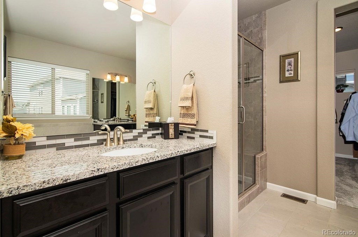
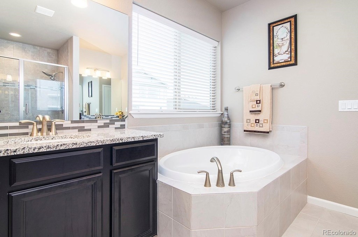
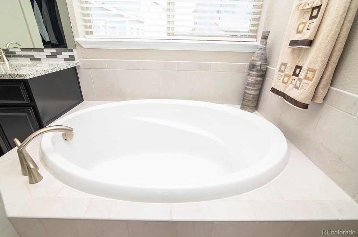
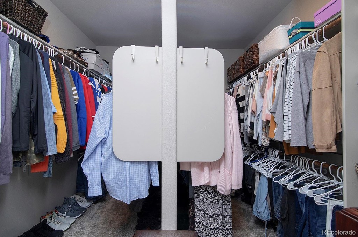
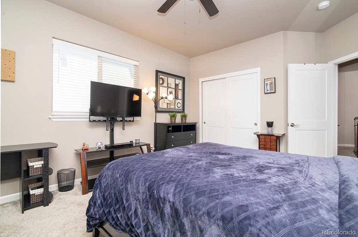
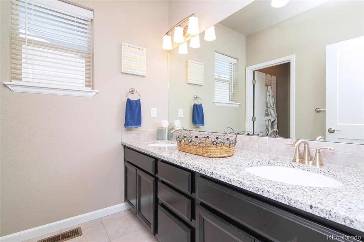
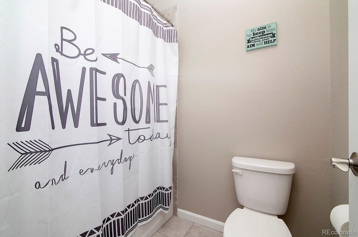
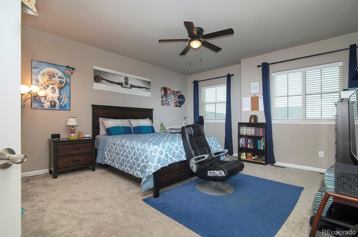
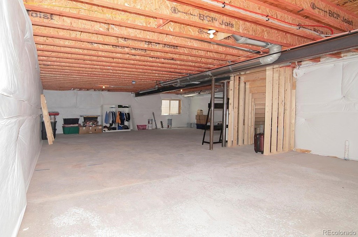
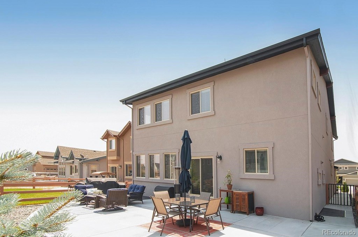
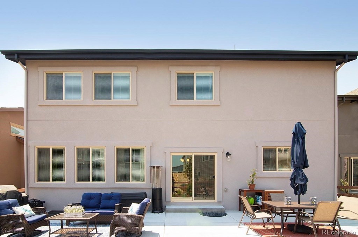
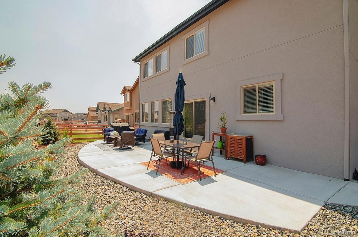
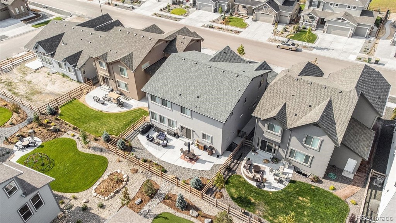
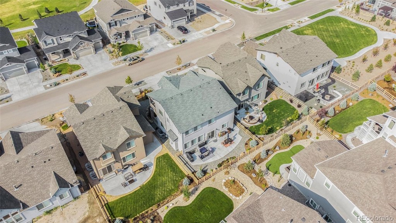
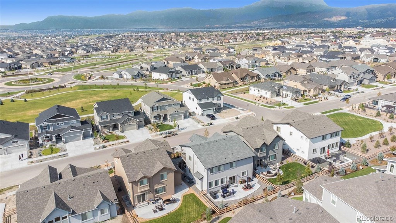
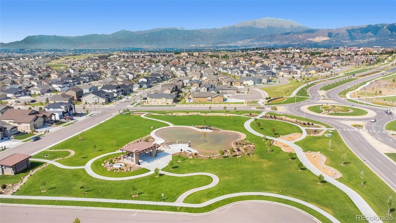
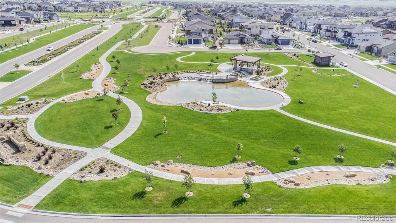
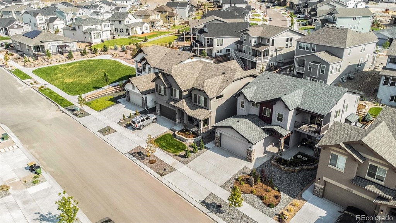


 Menu
Menu
 Schedule a Showing
Schedule a Showing

