4896 S Dudley Street #4-4
Denver, CO 80123 — Denver county
Price
$249,900
Sqft
1024.00 SqFt
Baths
2
Beds
2
Description
Recently updated with newer cabinets, brand new furnace, 2 year old carpet, newer paint, custom tile work, this main floor condo is situated so that the entrance is private and quiet. The entry hall has a tile floor and closets to provide for coats, pantry, etc. The great room has a wood burning fireplace and dining room, with the kitchen that includes microwave, refrigerator, stove/range/cooktop, dishwasher and disposal, and flooring throughout that includes vinyl hardwood, tile and carpet. There are two bedrooms and a Jack and Jill style bathroom. The master bedroom suite has a large walk-in closet and 1/2 bath that connects to the bathtub/shower that is accessible from the other 1/2 bathroom for the secondary bedroom.
Property Level and Sizes
SqFt Lot
265445.00
Lot Size
6.09
Common Walls
2+ Common Walls
Interior Details
Appliances
Dishwasher, Disposal, Gas Water Heater, Microwave, Oven, Range, Refrigerator
Electric
Air Conditioning-Room
Cooling
Air Conditioning-Room
Heating
Forced Air
Utilities
Cable Available, Electricity Connected, Internet Access (Wired)
Exterior Details
Features
Tennis Court(s)
Water
Public
Sewer
Public Sewer
Land Details
Road Frontage Type
Public
Road Responsibility
Private Maintained Road
Road Surface Type
Paved
Garage & Parking
Parking Features
Concrete
Exterior Construction
Roof
Composition
Construction Materials
Frame, Vinyl Siding
Exterior Features
Tennis Court(s)
Builder Source
Public Records
Financial Details
Previous Year Tax
1063.00
Year Tax
2019
Primary HOA Name
Advance HOA
Primary HOA Phone
303-482-2213
Primary HOA Amenities
Pool
Primary HOA Fees Included
Insurance, Maintenance Grounds, Maintenance Structure, Snow Removal, Trash
Primary HOA Fees
228.00
Primary HOA Fees Frequency
Monthly
Location
Schools
Elementary School
Grant Ranch E-8
Middle School
Grant Ranch E-8
High School
John F. Kennedy
Walk Score®
Contact me about this property
Jeff Skolnick
RE/MAX Professionals
6020 Greenwood Plaza Boulevard
Greenwood Village, CO 80111, USA
6020 Greenwood Plaza Boulevard
Greenwood Village, CO 80111, USA
- (303) 946-3701 (Office Direct)
- (303) 946-3701 (Mobile)
- Invitation Code: start
- jeff@jeffskolnick.com
- https://JeffSkolnick.com
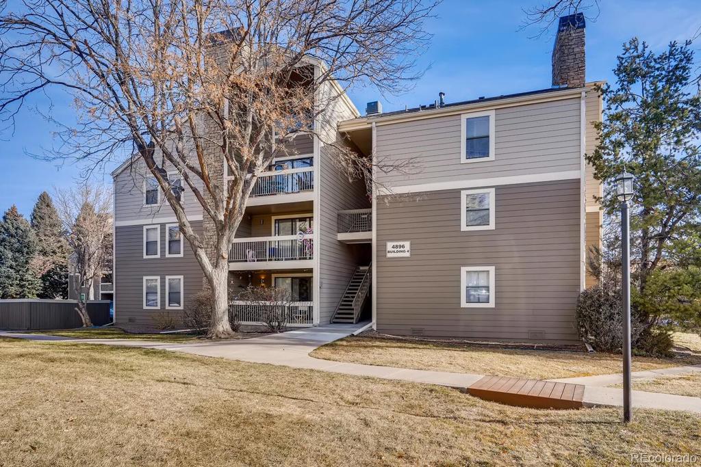
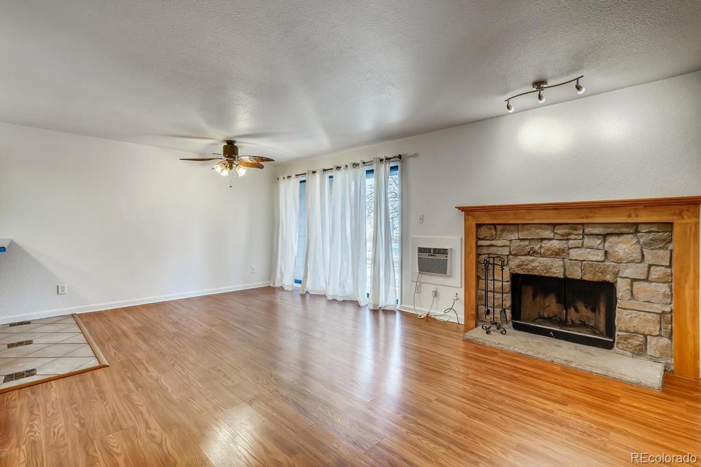
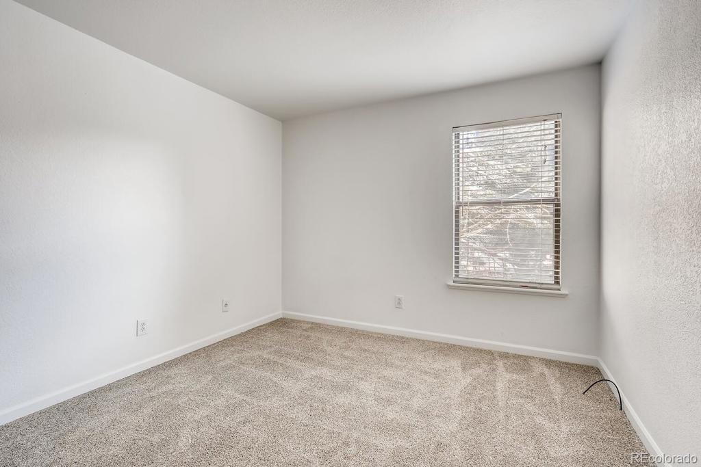
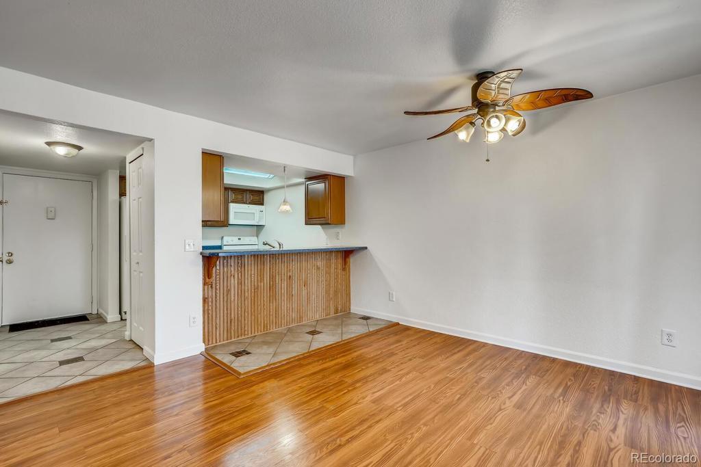
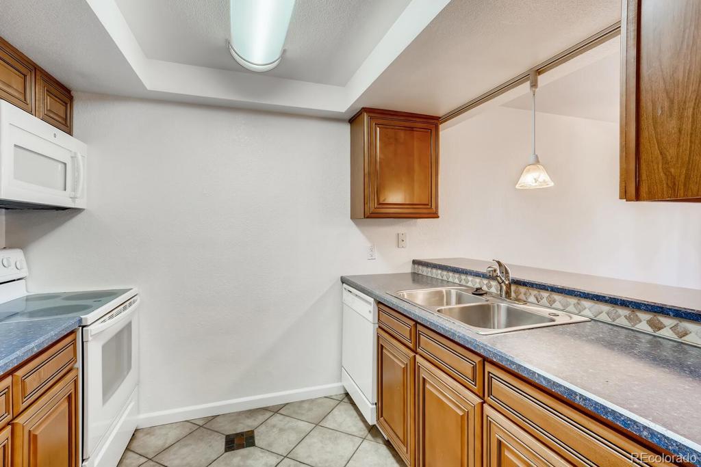
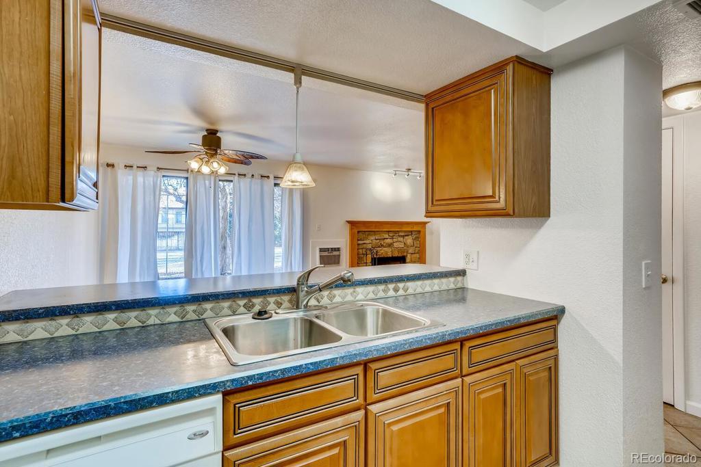
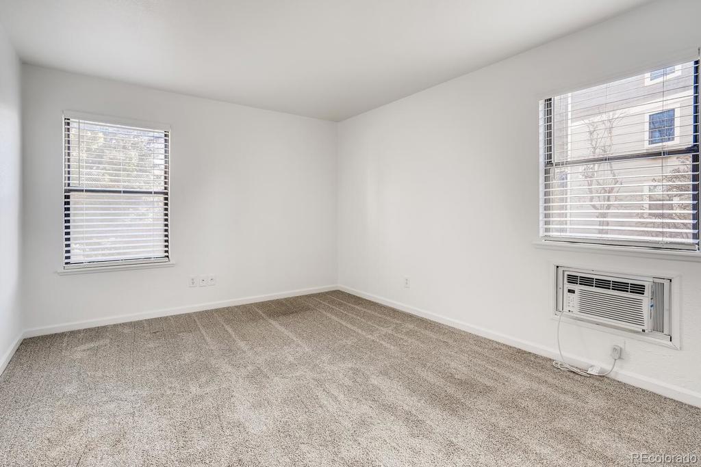
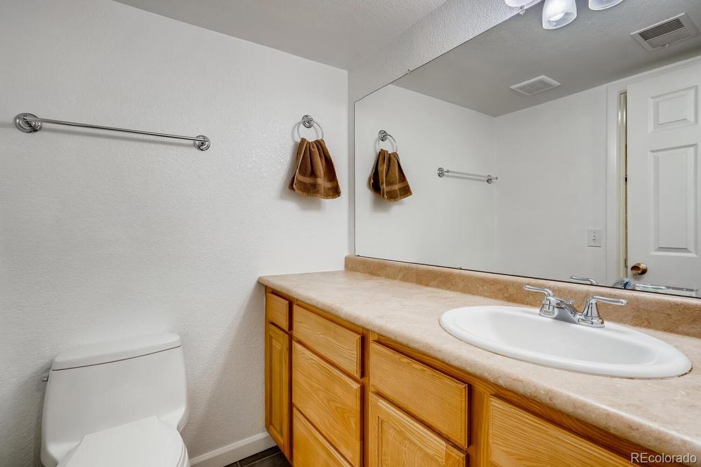
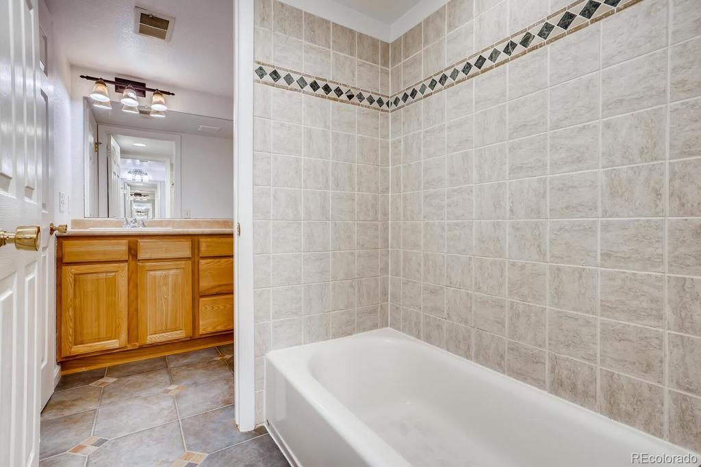
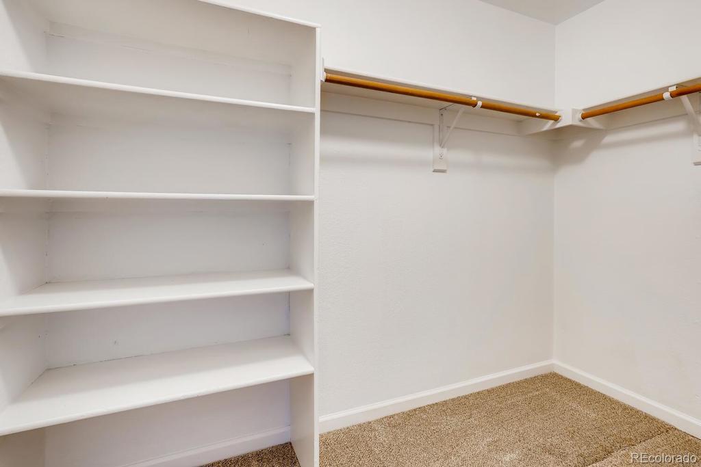
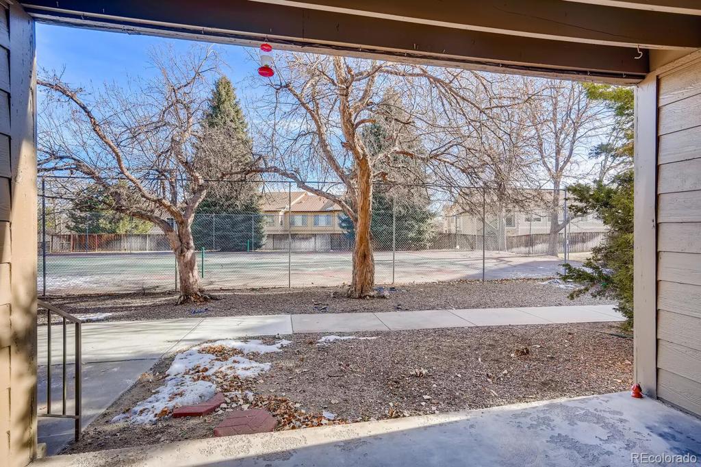


 Menu
Menu


