2441 N Broadway #207
Denver, CO 80205 — Denver county
Price
$625,000
Sqft
1149.00 SqFt
Baths
2
Beds
2
Description
Beautiful 2 bed/2 bath home in historic Silver State Lofts! This home also includes a climate-controlled garage parking spot + air rights to build a private rooftop deck above the unit. Entering through the built-in Beetle Kill Pine urban mudroom (organization and shelving), the exposed bricks lead you to the main hearth – over 600 square feet of living area: gourmet kitchen (slab granite, JennAir + Bosch appliances), grand living, dining and custom laundry room – the epitome of livability and convenience. An owners’ wing with oversized master bedroom + brick + windows, attached bath with dual shower + vanity and massive closet are complimented by the second bedroom/office flex place + full bath provide the opportunity to create dual masters specific to this floor plan. This loft has “air-rights” above, so a private rooftop deck could be your next endeavor – elevating this home to the next level (literally) in the heart of RiNo. HOA includes 1GB WiFi for the unit and on both rooftops.
Property Level and Sizes
SqFt Lot
29447.00
Lot Features
Built-in Features, Butcher Counters, Ceiling Fan(s), Entrance Foyer, Granite Counters, High Ceilings, High Speed Internet, Master Suite, No Stairs, Open Floorplan, Smart Thermostat, Smoke Free, Stone Counters, Vaulted Ceiling(s), Walk-In Closet(s), Wired for Data
Lot Size
0.68
Foundation Details
Slab
Common Walls
No One Above
Interior Details
Interior Features
Built-in Features, Butcher Counters, Ceiling Fan(s), Entrance Foyer, Granite Counters, High Ceilings, High Speed Internet, Master Suite, No Stairs, Open Floorplan, Smart Thermostat, Smoke Free, Stone Counters, Vaulted Ceiling(s), Walk-In Closet(s), Wired for Data
Appliances
Dishwasher, Disposal, Microwave, Oven, Range, Refrigerator
Laundry Features
In Unit
Electric
Central Air
Flooring
Stone, Wood
Cooling
Central Air
Heating
Forced Air
Utilities
Cable Available, Electricity Connected, Internet Access (Wired), Natural Gas Connected, Phone Connected
Exterior Details
Features
Balcony, Barbecue, Elevator, Garden, Gas Grill, Lighting, Rain Gutters, Smart Irrigation
Patio Porch Features
Rooftop
Lot View
City
Water
Public
Sewer
Public Sewer
Land Details
PPA
908088.24
Road Frontage Type
Public Road
Road Responsibility
Public Maintained Road
Road Surface Type
Paved
Garage & Parking
Parking Spaces
1
Parking Features
Concrete, Exterior Access Door, Heated Garage, Insulated, Lighted, Oversized Door
Exterior Construction
Roof
Membrane
Construction Materials
Brick, Concrete, Metal Siding
Architectural Style
Loft
Exterior Features
Balcony, Barbecue, Elevator, Garden, Gas Grill, Lighting, Rain Gutters, Smart Irrigation
Window Features
Double Pane Windows, Window Treatments
Security Features
Carbon Monoxide Detector(s),Secured Garage/Parking,Smoke Detector(s)
Builder Source
Builder
Financial Details
PSF Total
$537.42
PSF Finished
$537.42
PSF Above Grade
$537.42
Previous Year Tax
2456.00
Year Tax
2019
Primary HOA Management Type
Professionally Managed
Primary HOA Name
HOA Simple
Primary HOA Phone
303-260-7177
Primary HOA Website
www.HOASimple.com
Primary HOA Amenities
Bike Maintenance Area,Bike Storage,Elevator(s),Garden Area,Storage
Primary HOA Fees Included
Capital Reserves, Gas, Insurance, Internet, Maintenance Grounds, Maintenance Structure, Recycling, Sewer, Snow Removal, Trash, Water
Primary HOA Fees
446.00
Primary HOA Fees Frequency
Monthly
Primary HOA Fees Total Annual
5352.00
Location
Schools
Elementary School
Gilpin
Middle School
Wyatt
High School
East
Walk Score®
Contact me about this property
Jeff Skolnick
RE/MAX Professionals
6020 Greenwood Plaza Boulevard
Greenwood Village, CO 80111, USA
6020 Greenwood Plaza Boulevard
Greenwood Village, CO 80111, USA
- (303) 946-3701 (Office Direct)
- (303) 946-3701 (Mobile)
- Invitation Code: start
- jeff@jeffskolnick.com
- https://JeffSkolnick.com
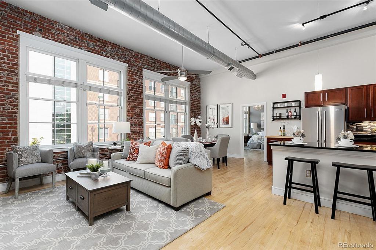
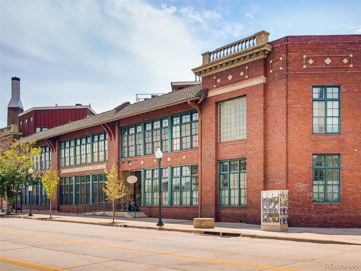
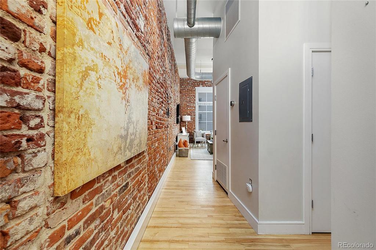
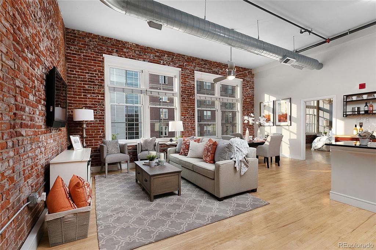
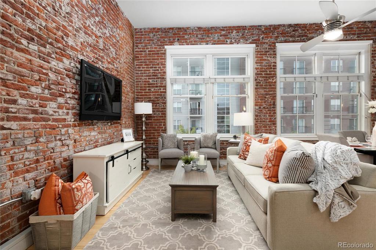
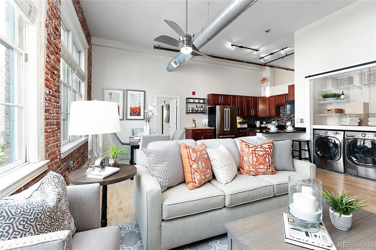
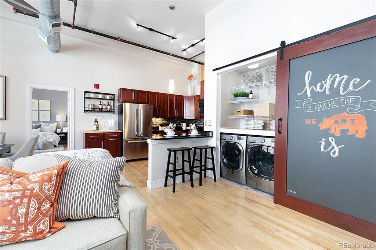
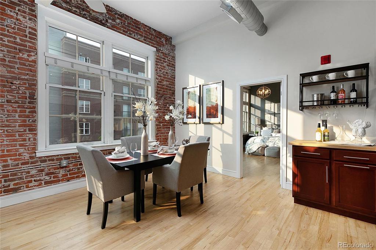
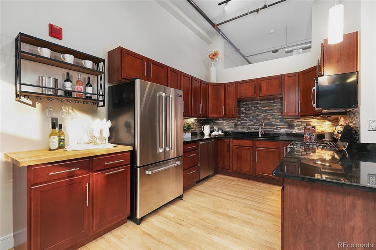
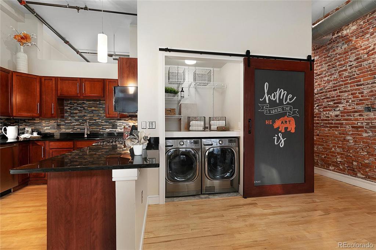
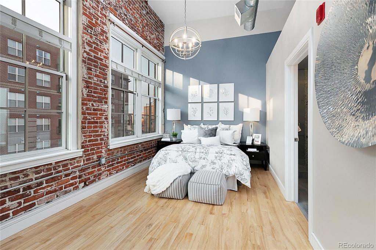
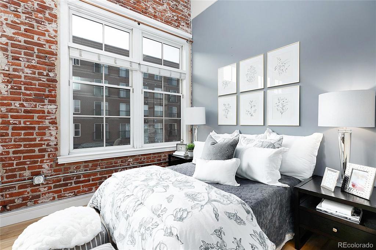
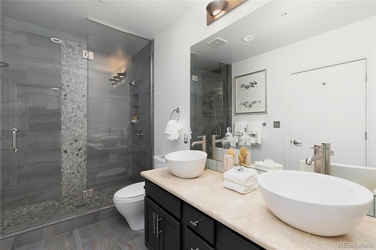
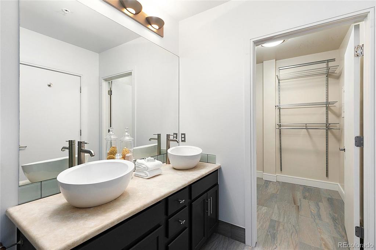
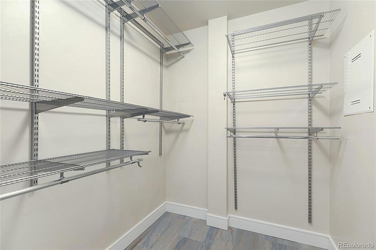
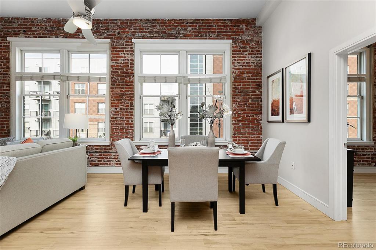
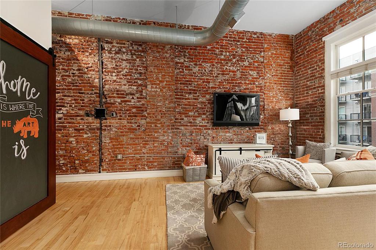
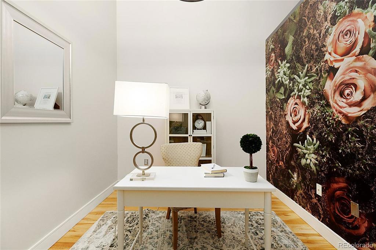
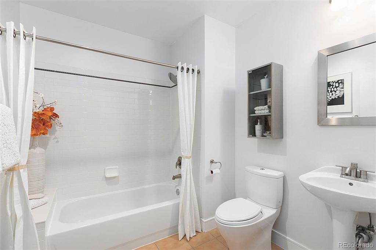
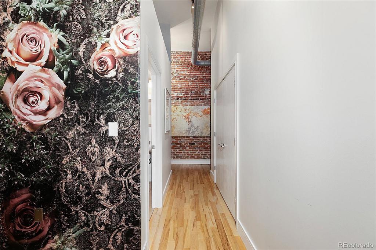
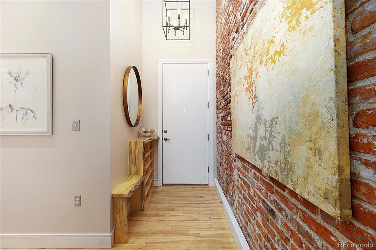
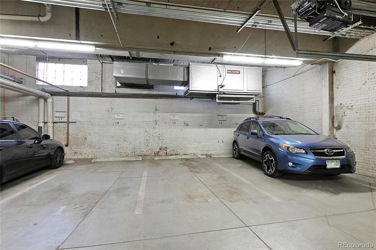
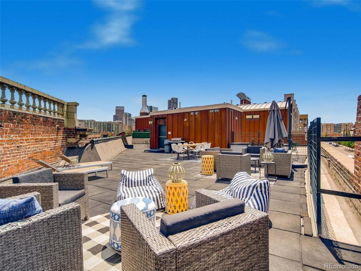
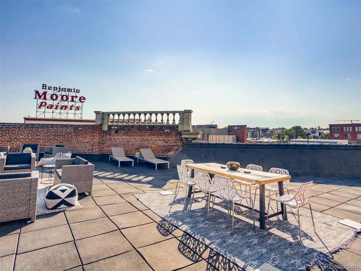
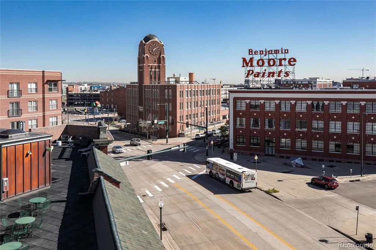
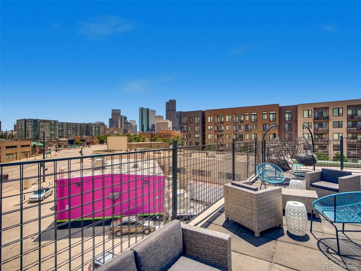
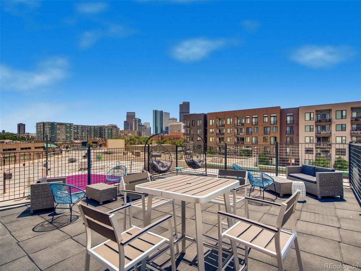
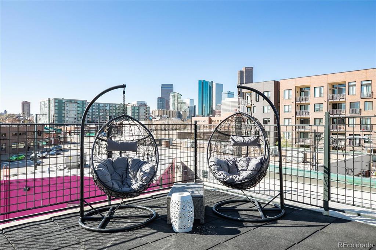
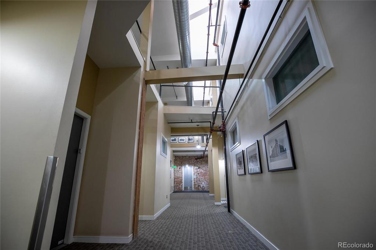
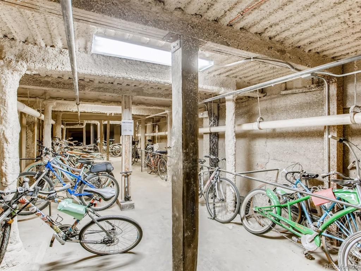
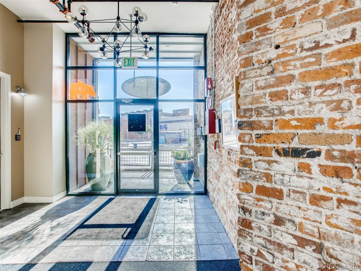
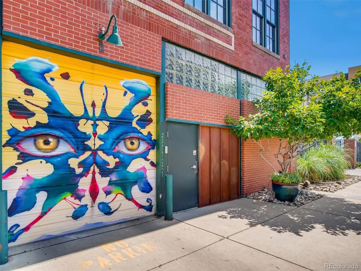
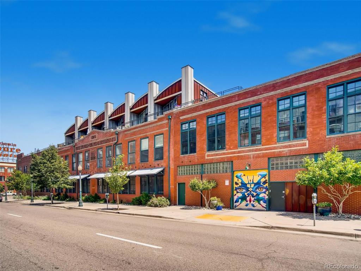
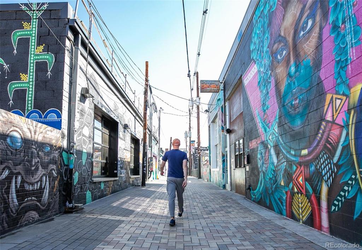
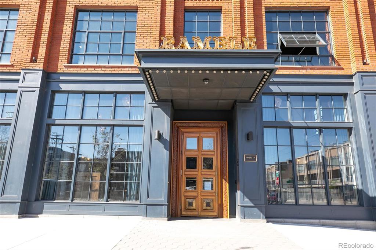


 Menu
Menu


