1221 Elizabeth Street
Denver, CO 80206 — Denver county
Price
$1,287,500
Sqft
3082.00 SqFt
Baths
4
Beds
5
Description
This turnkey fully remodeled Victorian in the heart of Congress Park is move-in ready without a thing to be done but unpack your belongings. This exquisitely designed home offers the perfect mix of contemporary necessities and traditional charm and character. Every square foot has been touched with thoughtful and elegant high-end finishes. The original woodwork has been fully restored, new paint inside and out, vaulted ceilings added, and even the windows, screens, and fine paint detail has been customized throughout. The custom kitchen with newer KitchenAid appliances, gas cooktop, large kitchen island, and gorgeous countertops are sure to be a hit for entertaining and making the most of one of your most important spaces. The primary bedroom features vaulted ceilings with skylights and custom blackout curtains, a gorgeous 5-piece bath, claw foot tub, custom beadboard, amazing light, and a large walk-in closet to make starting your day a treat. The second-floor laundry closet in addition to the basement laundry and utility sink will surely make life easy. The front and back decks are perfect for enjoying all hours of the day and our gorgeous Colorado weather, with professionally landscaped yards full of a variety of flowers, plants and trees to enjoy through all seasons. If all that weren't enough, the prime central location in Congress Park is only steps from the Botanic Gardens, Congress Park(swimming, tennis, playground, sporting fields), retail, shops, and a plethora of great restaurants.
Property Level and Sizes
SqFt Lot
4690.00
Lot Features
Eat-in Kitchen, Five Piece Bath, Kitchen Island, Master Suite, Open Floorplan, Utility Sink, Vaulted Ceiling(s), Walk-In Closet(s)
Lot Size
0.11
Basement
Finished,Full
Interior Details
Interior Features
Eat-in Kitchen, Five Piece Bath, Kitchen Island, Master Suite, Open Floorplan, Utility Sink, Vaulted Ceiling(s), Walk-In Closet(s)
Appliances
Dishwasher, Disposal, Dryer, Microwave, Oven, Range Hood, Refrigerator, Self Cleaning Oven, Washer
Laundry Features
Laundry Closet
Electric
Attic Fan, Central Air
Flooring
Carpet, Tile, Wood
Cooling
Attic Fan, Central Air
Heating
Forced Air
Fireplaces Features
Living Room
Exterior Details
Features
Garden, Lighting, Private Yard, Rain Gutters
Patio Porch Features
Covered,Deck,Front Porch
Land Details
PPA
11772727.27
Garage & Parking
Parking Spaces
1
Exterior Construction
Roof
Composition
Construction Materials
Brick, Wood Siding
Architectural Style
Victorian
Exterior Features
Garden, Lighting, Private Yard, Rain Gutters
Window Features
Double Pane Windows, Skylight(s), Storm Window(s), Window Coverings
Security Features
Carbon Monoxide Detector(s),Smoke Detector(s),Video Doorbell
Builder Source
Appraiser
Financial Details
PSF Total
$420.18
PSF Finished
$430.52
PSF Above Grade
$557.47
Previous Year Tax
5777.00
Year Tax
2019
Primary HOA Fees
0.00
Location
Schools
Elementary School
Teller
Middle School
Morey
High School
East
Walk Score®
Contact me about this property
Jeff Skolnick
RE/MAX Professionals
6020 Greenwood Plaza Boulevard
Greenwood Village, CO 80111, USA
6020 Greenwood Plaza Boulevard
Greenwood Village, CO 80111, USA
- (303) 946-3701 (Office Direct)
- (303) 946-3701 (Mobile)
- Invitation Code: start
- jeff@jeffskolnick.com
- https://JeffSkolnick.com
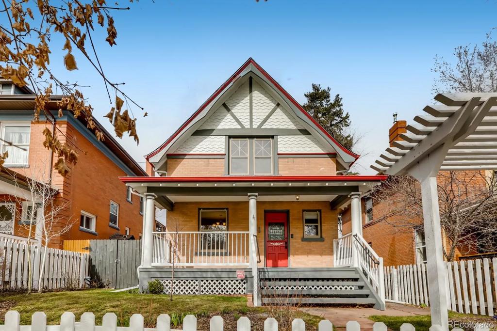
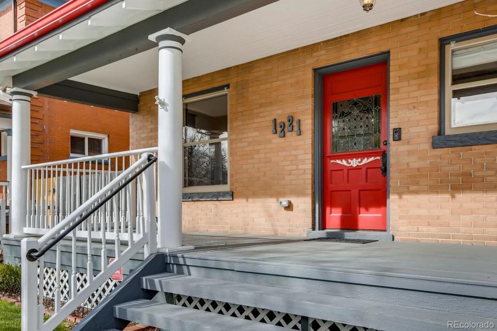
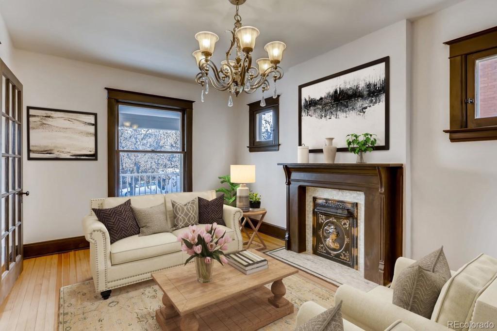
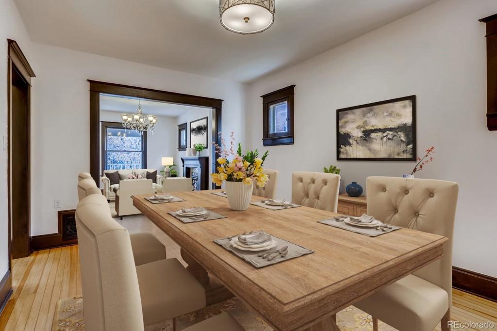
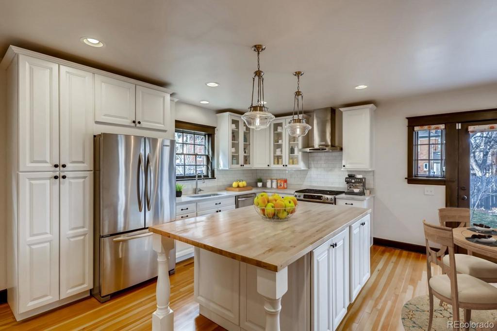
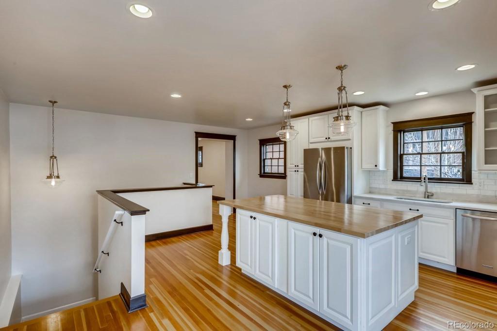
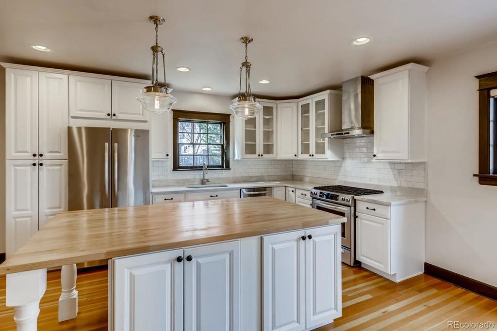
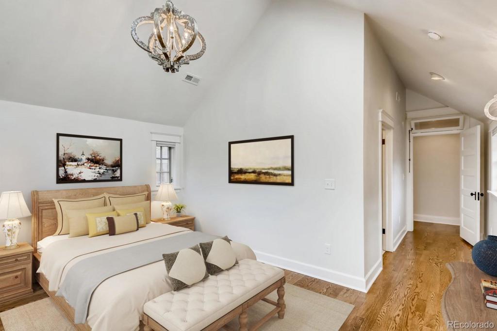
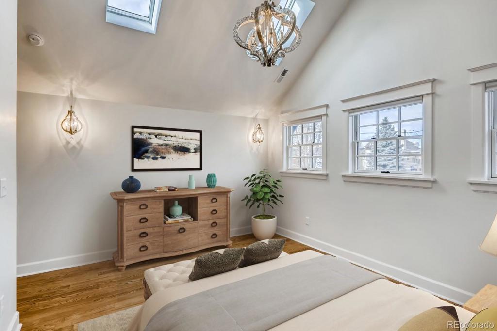
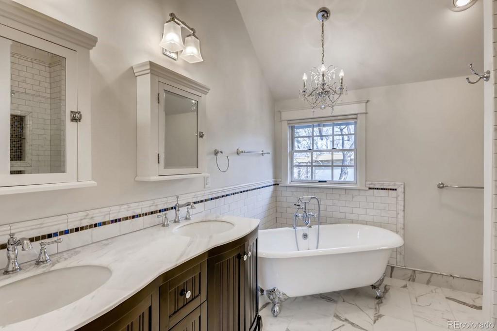
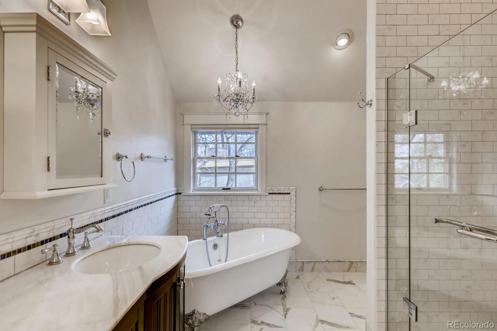
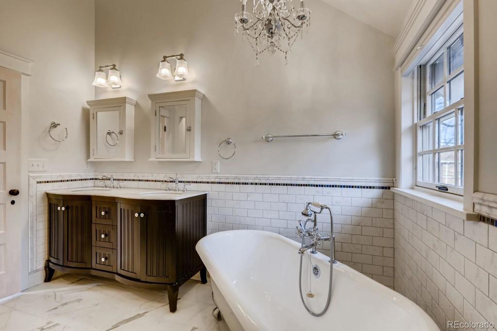
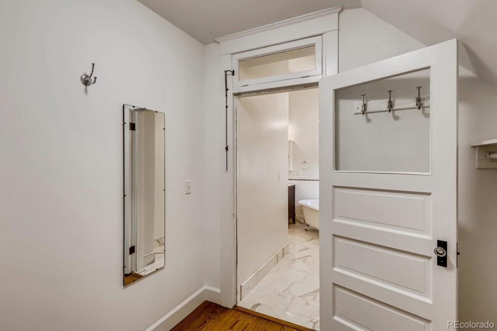
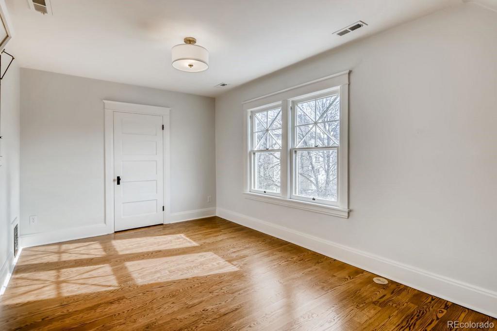
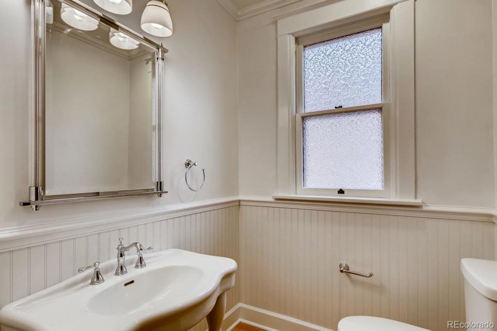
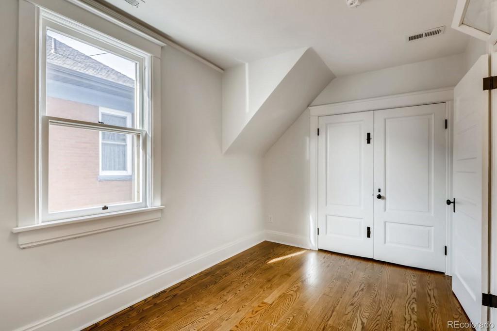
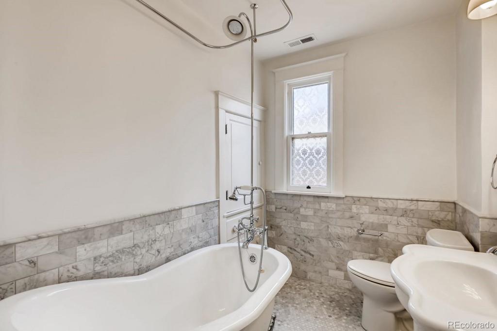
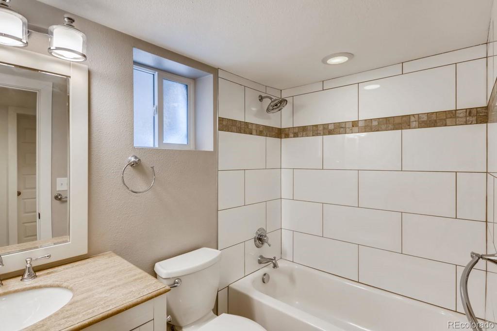
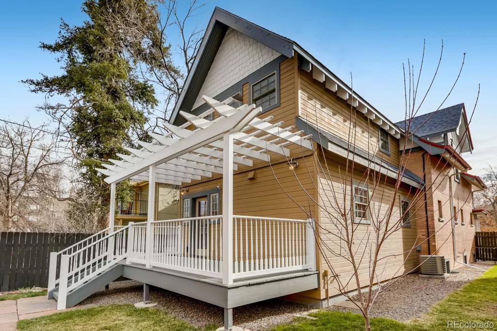
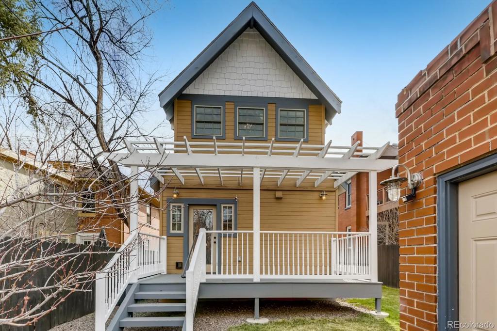
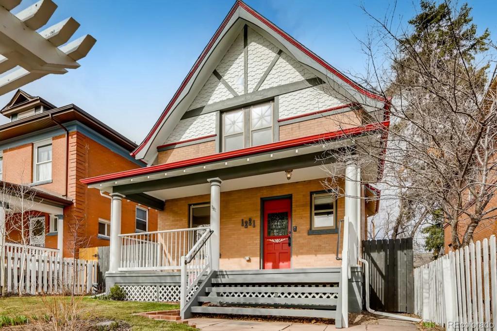
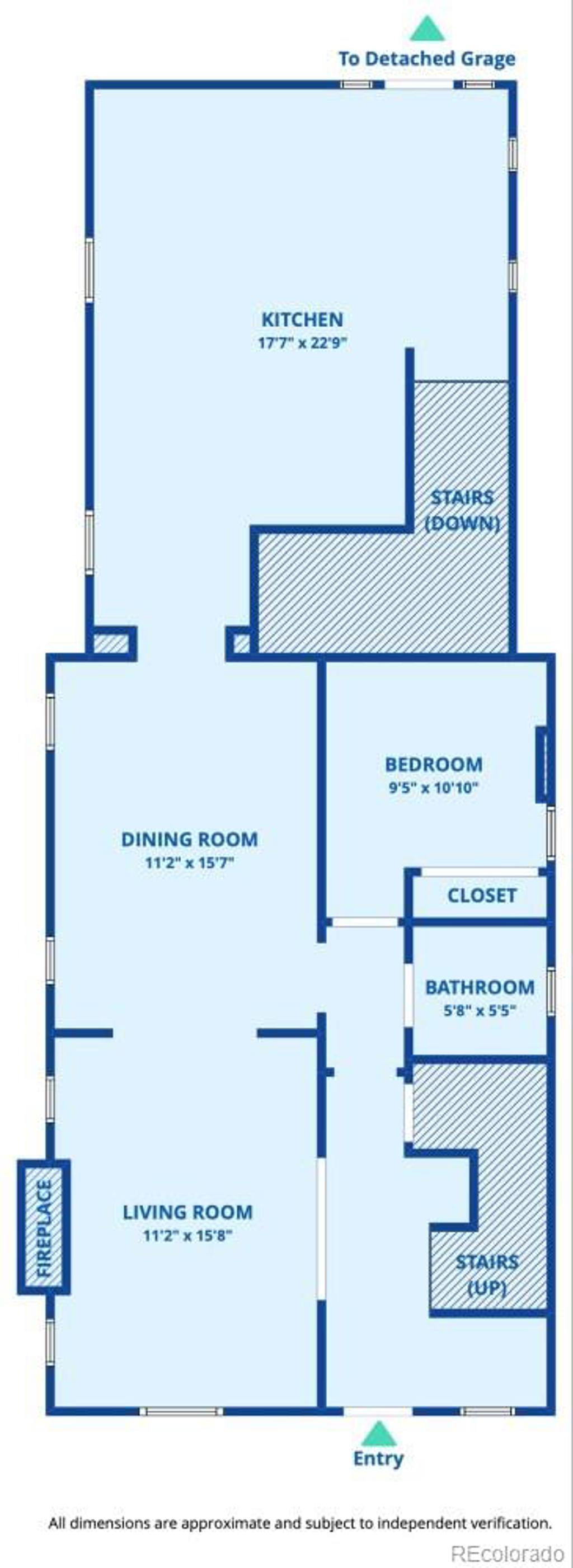
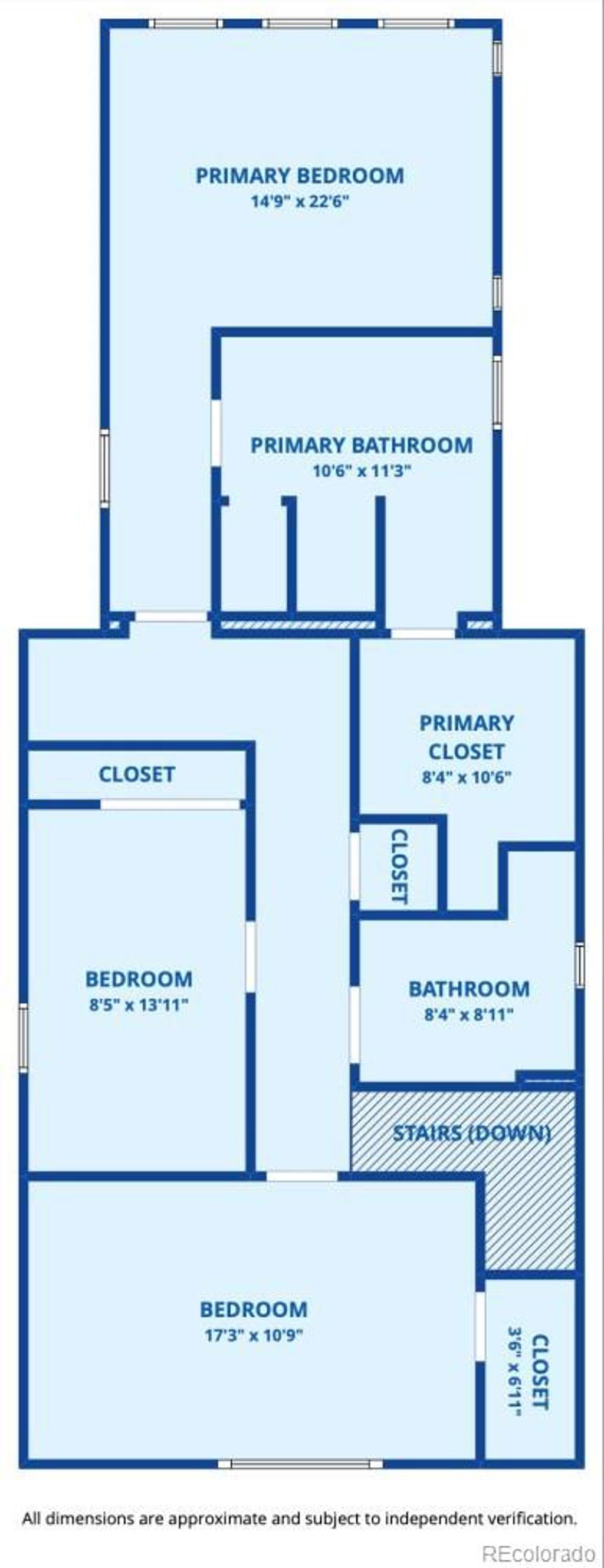
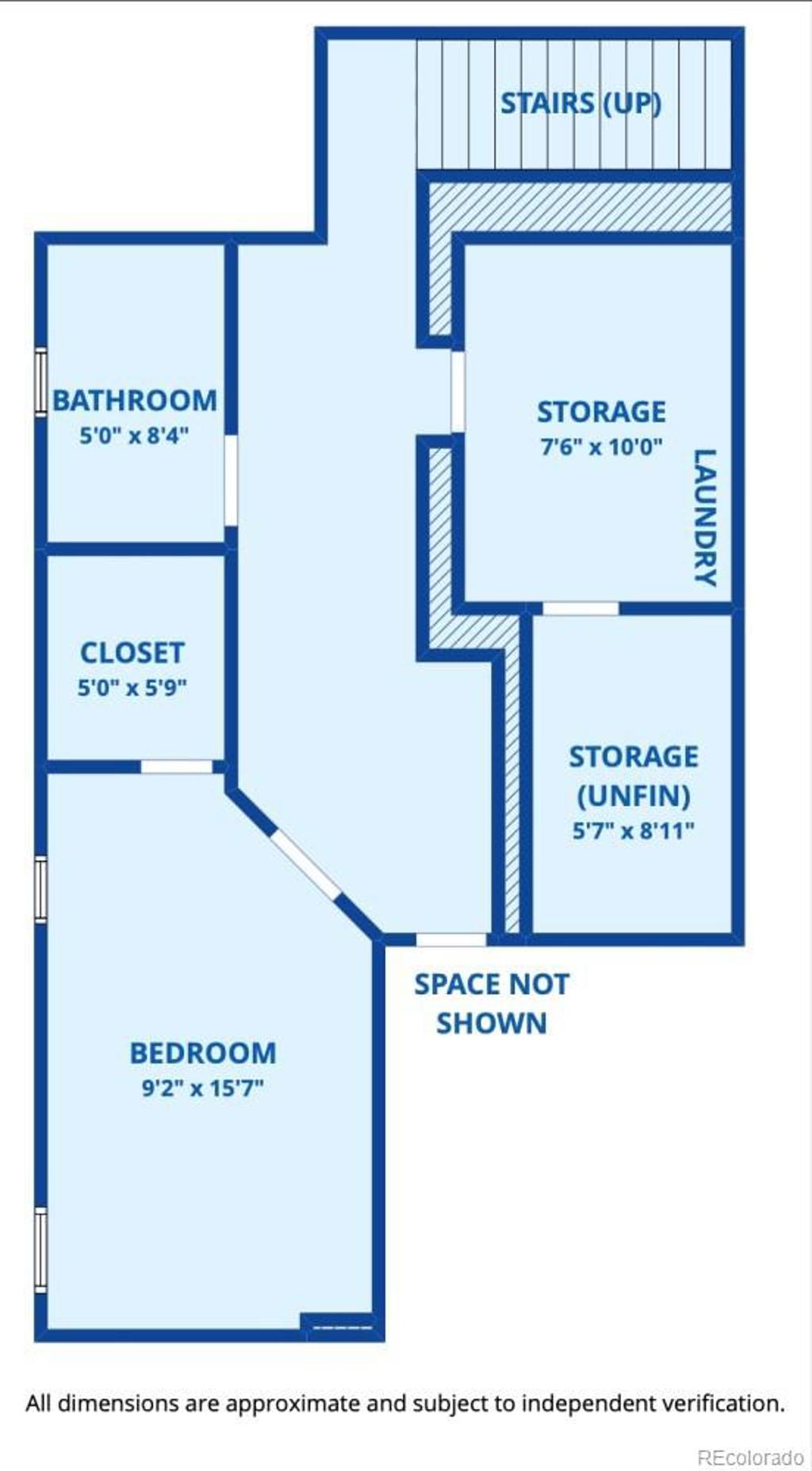
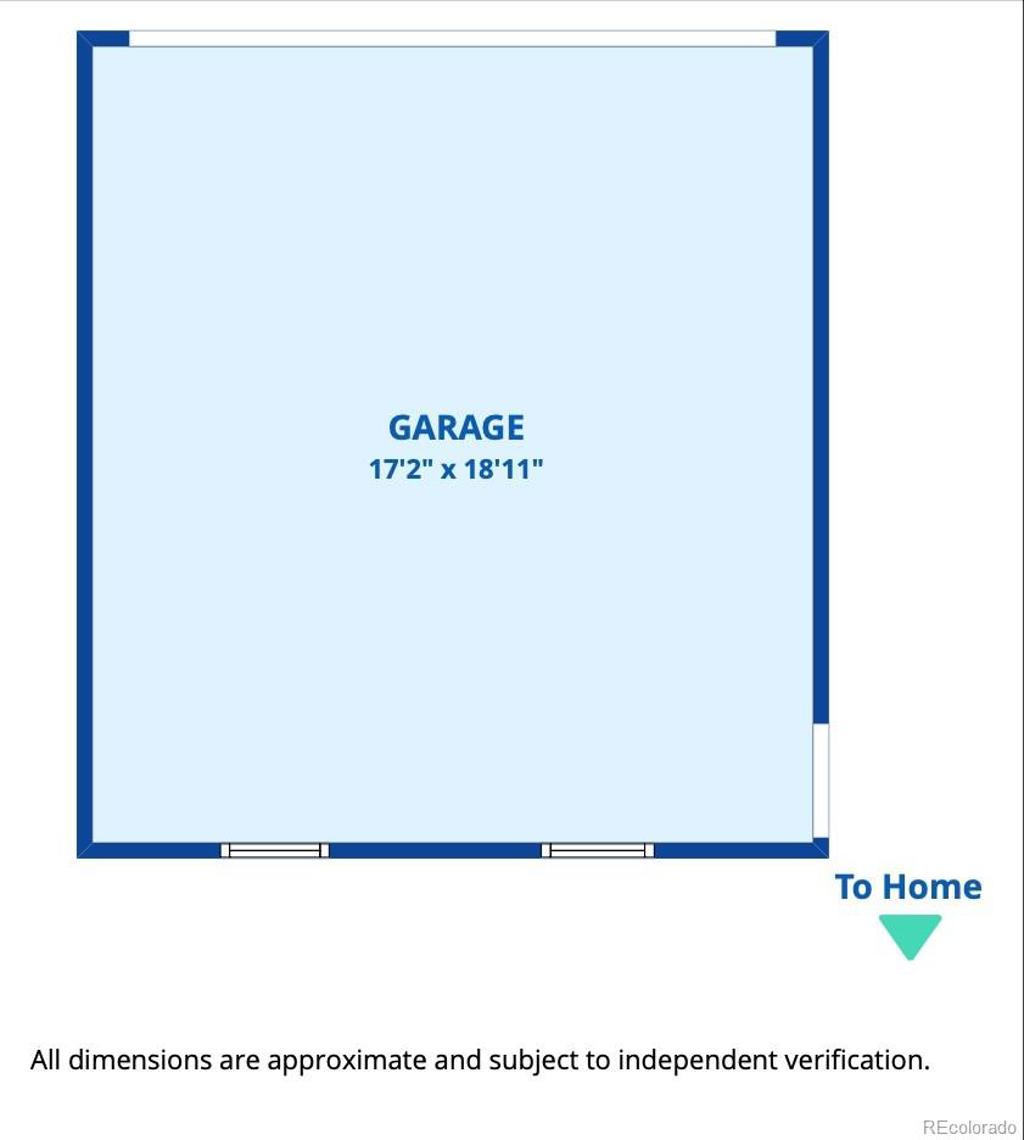


 Menu
Menu


