1630 Clarkson Street #310
Denver, CO 80218 — Denver county
Price
$450,000
Sqft
1036.00 SqFt
Baths
2
Beds
1
Description
This beautiful Swallow Hill condo is perfectly located in Uptown—just blocks from the hip restaurants, vegan delights, and hot spots of 17th Avenue’s “restaurant row” yet quiet enough to enjoy a cup of coffee on your private balcony. When you do to stay in, you’ll appreciate the spacious kitchen, equipped with upgraded stainless Kenmore Pro appliances, a spacious kitchen island, and tons of cabinet space. This sun-filled corner unit has neutral and tasteful finishes, with freshly painted walls and trim. The owner’s suite features a large walk-in shower, dual sinks, and a roomy walk-in closet. Need additional space to work from home? A bonus study/flex space gives you plenty of room to work, Zoom, or quietly read a book. This unit is located in a secure building, and comes with one deeded parking spot and storage space in the heated, underground garage. Additional parking spaces have frequently come up for rent in the building, if you desire another space. Spring is in the air, so don’t miss your opportunity to live in this lively, cultural neighborhood where alfresco dining options abound!There will be open houses held on Saturday, 4/10 from 10am - 2pm and on Sunday, 4/11 from 10am - noon. Only one party at a time will be allowed into the building and unit, so thank you for your patience if you'd like to see the unit and the open house agent is already showing it to another party. To see the unit during the open house time frame, please come to the front of the building on Clarkson Street, and call Chris Marseille at 720-487-6188.
Property Level and Sizes
SqFt Lot
58269.00
Lot Features
Elevator, Entrance Foyer, Granite Counters, High Ceilings, Kitchen Island, Master Suite, No Stairs, Smoke Free, Walk-In Closet(s)
Lot Size
1.34
Common Walls
End Unit
Interior Details
Interior Features
Elevator, Entrance Foyer, Granite Counters, High Ceilings, Kitchen Island, Master Suite, No Stairs, Smoke Free, Walk-In Closet(s)
Appliances
Dishwasher, Disposal, Dryer, Gas Water Heater, Microwave, Oven, Range, Refrigerator
Electric
Central Air
Flooring
Laminate, Tile
Cooling
Central Air
Heating
Forced Air
Utilities
Cable Available, Electricity Connected, Natural Gas Connected
Exterior Details
Features
Balcony, Gas Grill
Patio Porch Features
Covered
Lot View
City
Water
Public
Sewer
Public Sewer
Land Details
PPA
341417.91
Road Frontage Type
Public Road
Road Responsibility
Public Maintained Road
Road Surface Type
Paved
Garage & Parking
Parking Spaces
1
Parking Features
Heated Garage, Underground
Exterior Construction
Roof
Unknown
Construction Materials
Brick
Exterior Features
Balcony, Gas Grill
Window Features
Double Pane Windows
Security Features
Carbon Monoxide Detector(s),Key Card Entry,Secured Garage/Parking,Security Entrance,Smoke Detector(s)
Builder Source
Public Records
Financial Details
PSF Total
$441.60
PSF Finished
$441.60
PSF Above Grade
$441.60
Previous Year Tax
2111.00
Year Tax
2019
Primary HOA Management Type
Professionally Managed
Primary HOA Name
MSM
Primary HOA Phone
720-681-9832
Primary HOA Website
www.marketstreetmanagement.com
Primary HOA Amenities
Bike Storage,Elevator(s),Parking,Storage
Primary HOA Fees Included
Capital Reserves, Gas, Heat, Insurance, Maintenance Grounds, Maintenance Structure, Recycling, Sewer, Snow Removal, Trash, Water
Primary HOA Fees
340.00
Primary HOA Fees Frequency
Monthly
Primary HOA Fees Total Annual
4080.00
Location
Schools
Elementary School
Cole Arts And Science Academy
Middle School
Wyatt
High School
East
Walk Score®
Contact me about this property
Jeff Skolnick
RE/MAX Professionals
6020 Greenwood Plaza Boulevard
Greenwood Village, CO 80111, USA
6020 Greenwood Plaza Boulevard
Greenwood Village, CO 80111, USA
- (303) 946-3701 (Office Direct)
- (303) 946-3701 (Mobile)
- Invitation Code: start
- jeff@jeffskolnick.com
- https://JeffSkolnick.com
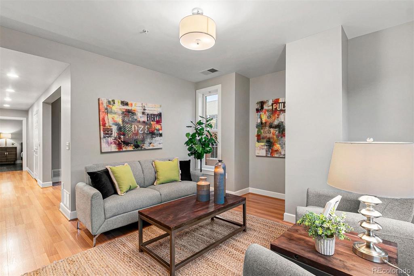
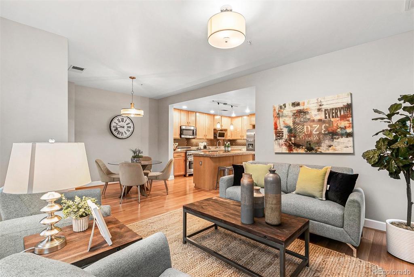
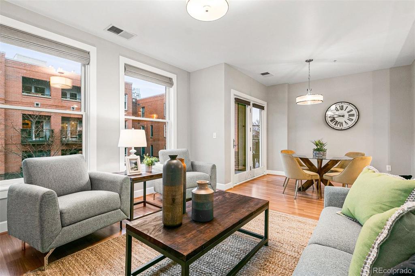
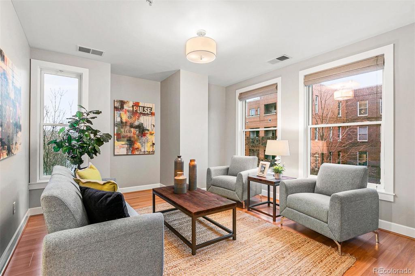
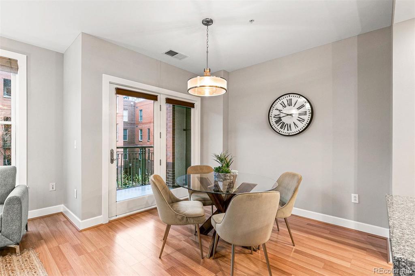
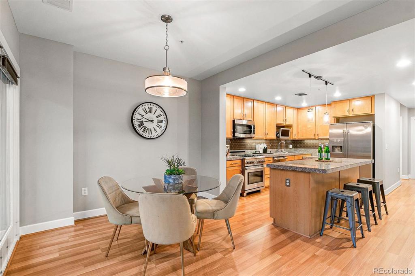
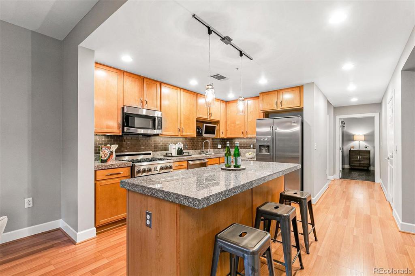
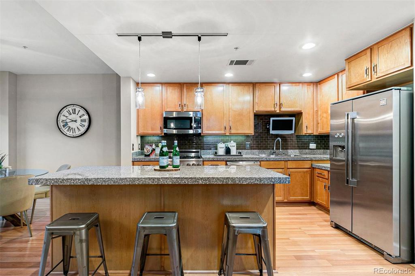
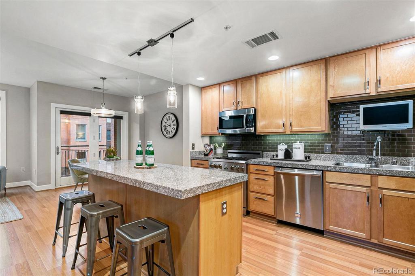
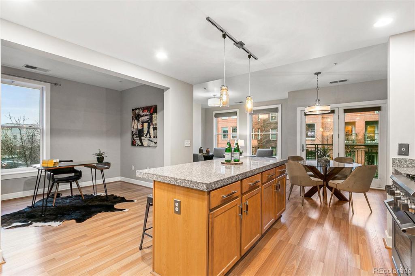
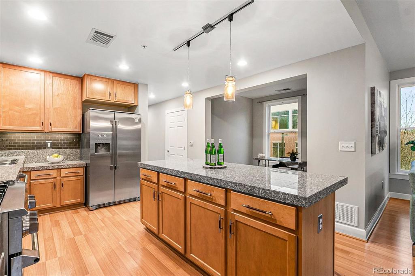
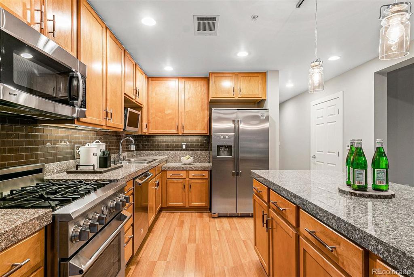
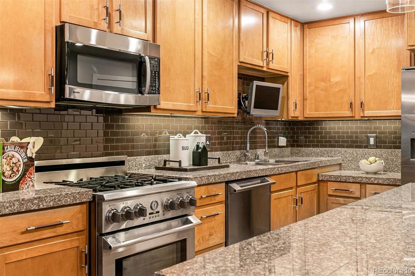
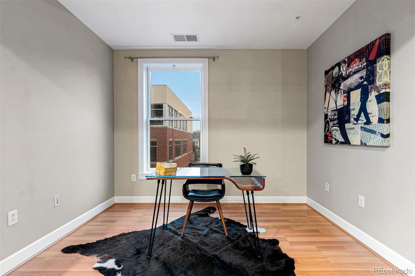
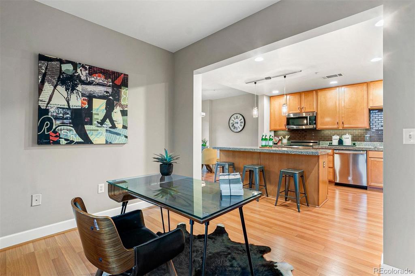
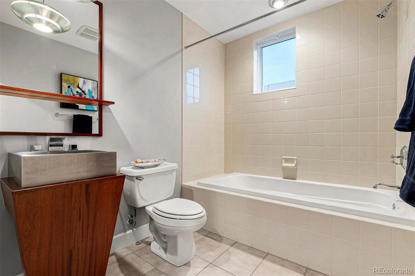
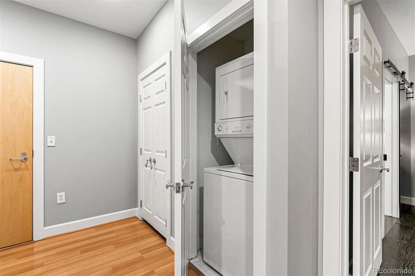
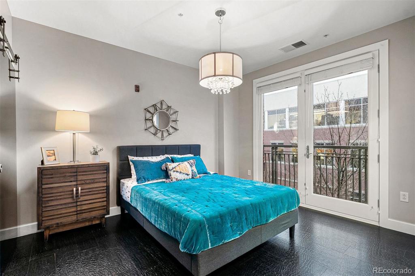
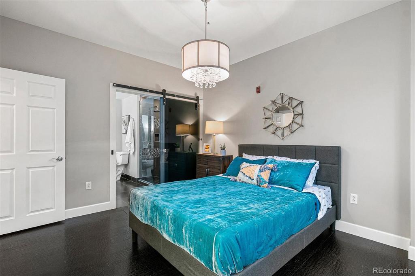
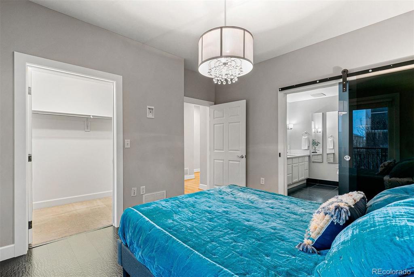
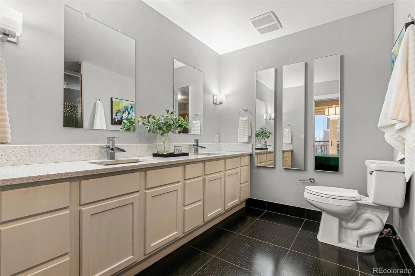
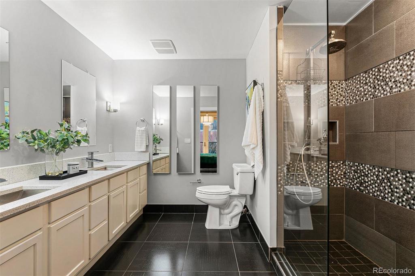
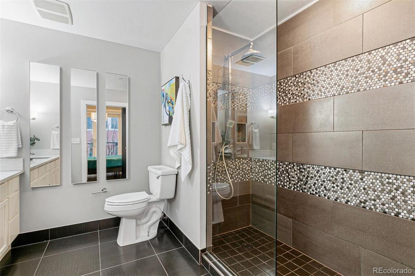
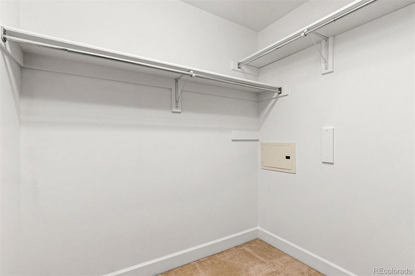
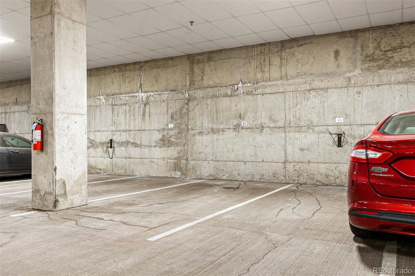
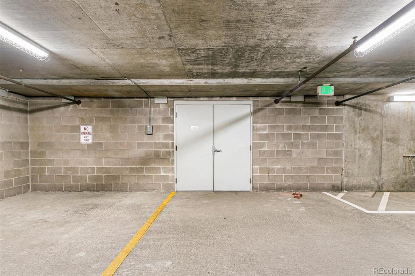
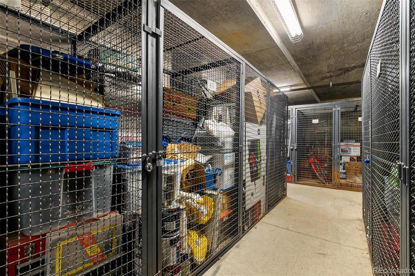
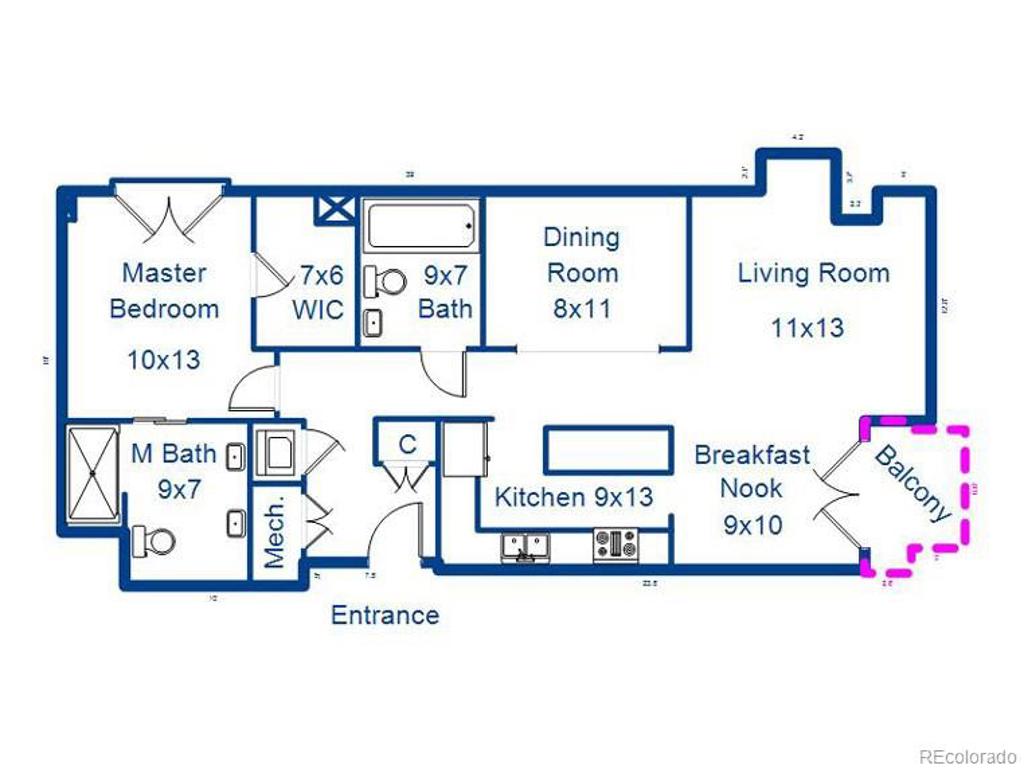
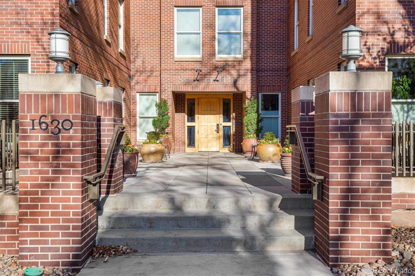
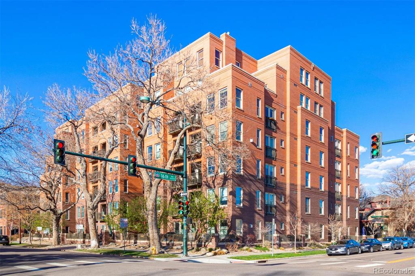
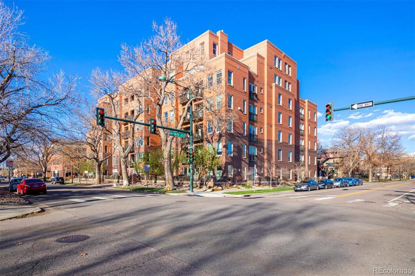


 Menu
Menu


