3286 Ulster Street
Denver, CO 80238 — Denver county
Price
$774,900
Sqft
3363.00 SqFt
Baths
4
Beds
4
Description
! Location, Location, Location...This well-appointed 2-story in Stapleton's coveted Central Park West neighborhood is ideally located on a quiet, non-thru street just blocks from the Central Park Light Rail Station, the new Sprouts, and a short walk to the Stapleton Towncenter. Walk to everything Stapleton has to offer! Built by David Weekley Homes, the front of the home includes a covered porch and brick exterior. The main-level features a large dining room and a front home office with a custom built-in desk and library shelves. The great room encompasses both the chef's kitchen and the main floor family room. The kitchen features polished granite counters, stainless steel appliances, and a huge kitchen island with room for three or four seats. The large kitchen also includes a breakfast nook area. Gorgeous hardwood floors run throughout the main floor. The comfortable family room includes a large fireplace with mantle and ideal space for wall mounted flat-screen TV. With a mudroom and plenty of coat/shoe storage off the oversized garage, the modern floor plan flows easily from either the front door or back door. The covered back porch overlooks lush green grass and comfortable lounge-style seating area, which is ideal for bbqs and entertaining. The fully finished basement features high ceilings, which are ideal for exercise equipment and large TVs. The huge family room is large enough for pool/ping pong tables and large movie-watching couches. A guest bedroom and full bathroom make the downstairs a private retreat - perfect for guests. The upper level includes 2 larger bedrooms, and the master suite with 5 piece bath and huge walk-in closet. The laundry room is also on the upper level. Other important features of note include, a driveway off the alley load garage for additional parking, radon mitigation system., newer roof (2014), air conditioning, alarm system, sprinkler system, and front garden boxes. Shows like a model.
Property Level and Sizes
SqFt Lot
4085.00
Lot Features
Breakfast Nook, Built-in Features, Ceiling Fan(s), Eat-in Kitchen, Five Piece Bath, Granite Counters, Kitchen Island, Master Suite, Open Floorplan, Radon Mitigation System, Smoke Free, Solid Surface Counters, Wired for Data
Lot Size
0.09
Foundation Details
Slab
Basement
Full
Base Ceiling Height
9
Interior Details
Interior Features
Breakfast Nook, Built-in Features, Ceiling Fan(s), Eat-in Kitchen, Five Piece Bath, Granite Counters, Kitchen Island, Master Suite, Open Floorplan, Radon Mitigation System, Smoke Free, Solid Surface Counters, Wired for Data
Appliances
Convection Oven, Dishwasher, Disposal, Double Oven, Dryer, Microwave, Oven, Range Hood, Refrigerator, Self Cleaning Oven, Sump Pump, Washer
Electric
Central Air
Flooring
Carpet, Wood
Cooling
Central Air
Heating
Forced Air
Fireplaces Features
Great Room
Utilities
Cable Available, Electricity Connected, Internet Access (Wired), Natural Gas Connected, Phone Connected
Exterior Details
Features
Private Yard
Patio Porch Features
Covered,Patio
Water
Public
Sewer
Public Sewer
Land Details
PPA
8472222.22
Road Responsibility
Public Maintained Road
Road Surface Type
Paved
Garage & Parking
Parking Spaces
1
Parking Features
Concrete, Exterior Access Door, Oversized, Storage
Exterior Construction
Roof
Composition
Construction Materials
Brick, Cement Siding
Architectural Style
Contemporary
Exterior Features
Private Yard
Window Features
Double Pane Windows, Window Coverings, Window Treatments
Security Features
Carbon Monoxide Detector(s),Security Entrance,Smart Security System,Smoke Detector(s)
Builder Name 1
David Weekley Homes
Builder Source
Public Records
Financial Details
PSF Total
$226.73
PSF Finished
$233.97
PSF Above Grade
$343.93
Previous Year Tax
6656.00
Year Tax
2019
Primary HOA Management Type
Professionally Managed
Primary HOA Name
Stapleton Master Community Association
Primary HOA Phone
303-388-0724
Primary HOA Website
Stapletoncommunity.com
Primary HOA Amenities
Park,Playground,Pool,Tennis Court(s),Trail(s)
Primary HOA Fees Included
Capital Reserves, Maintenance Grounds
Primary HOA Fees
43.00
Primary HOA Fees Frequency
Monthly
Primary HOA Fees Total Annual
516.00
Location
Schools
Elementary School
Westerly Creek
Middle School
McAuliffe International
High School
Northfield
Walk Score®
Contact me about this property
Jeff Skolnick
RE/MAX Professionals
6020 Greenwood Plaza Boulevard
Greenwood Village, CO 80111, USA
6020 Greenwood Plaza Boulevard
Greenwood Village, CO 80111, USA
- (303) 946-3701 (Office Direct)
- (303) 946-3701 (Mobile)
- Invitation Code: start
- jeff@jeffskolnick.com
- https://JeffSkolnick.com
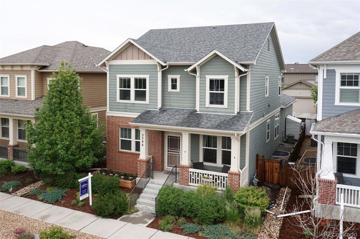
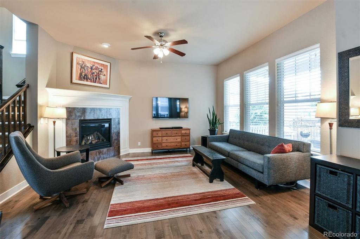
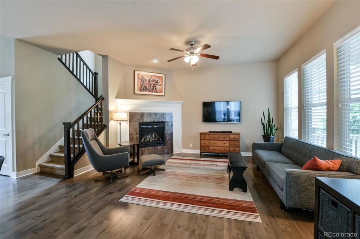
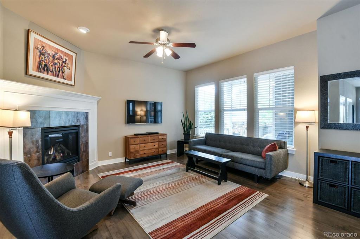
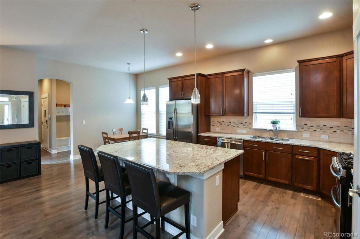
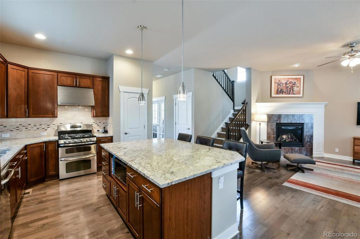
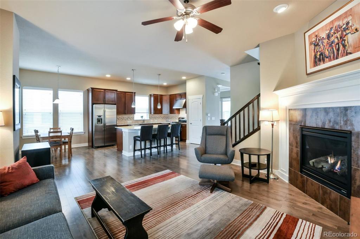
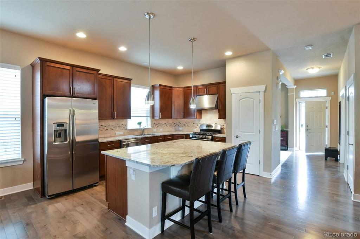
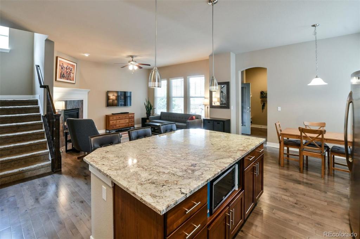
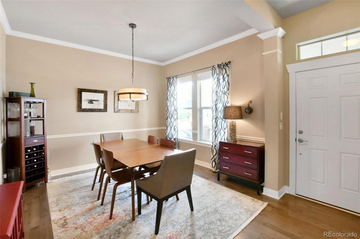
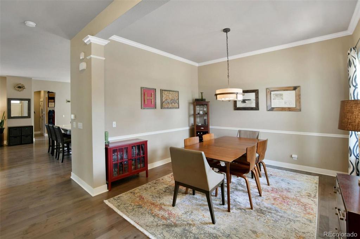
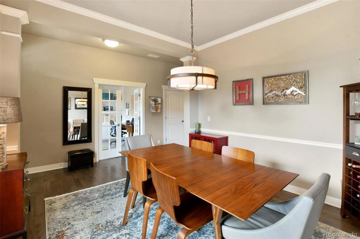
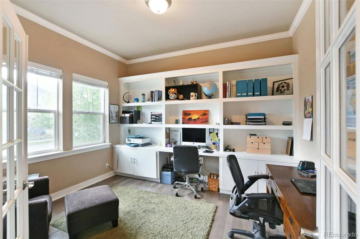
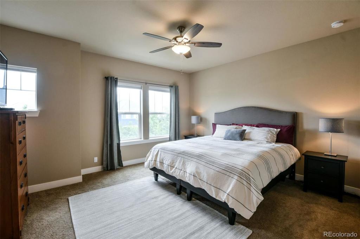
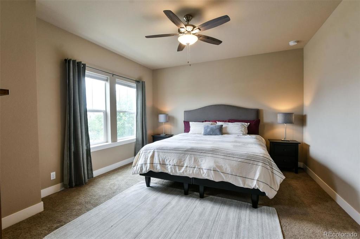
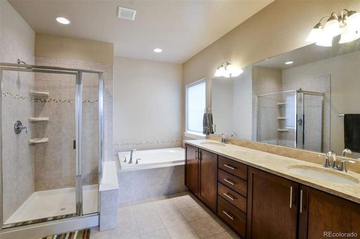
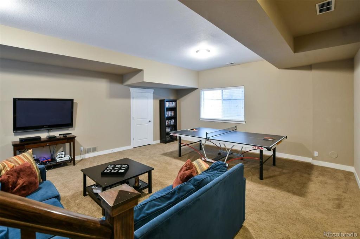
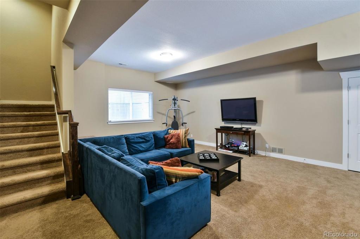
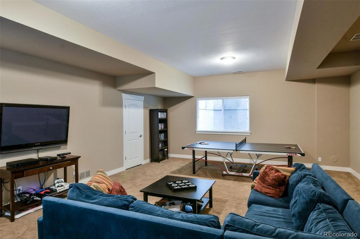
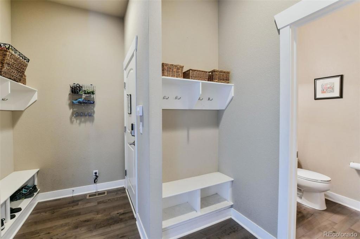
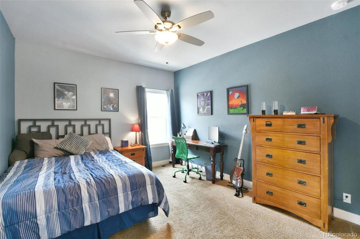
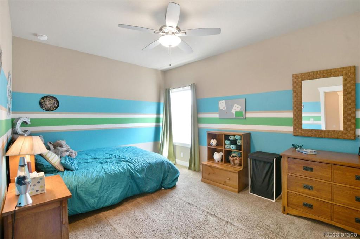
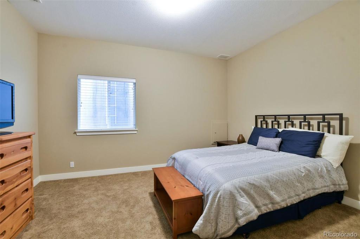
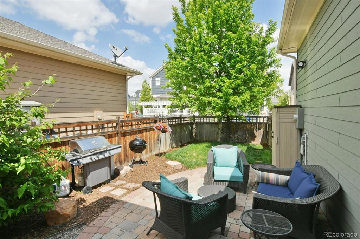
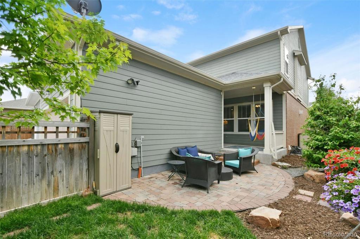
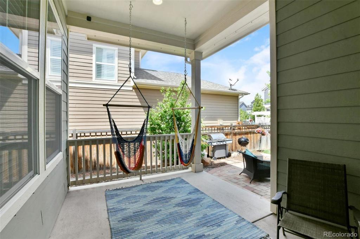
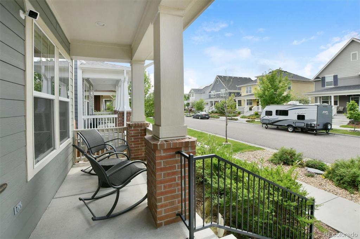
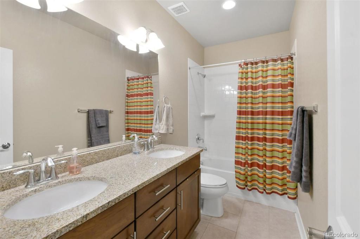
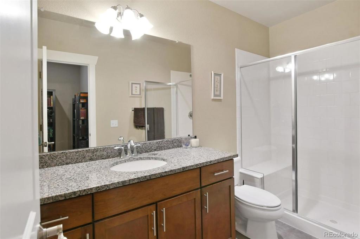
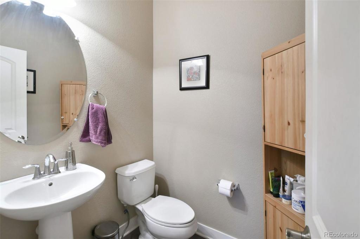
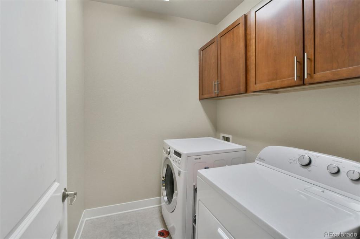
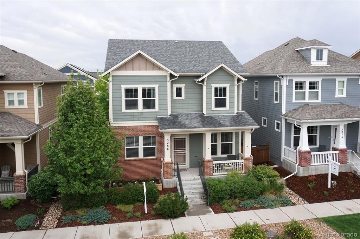
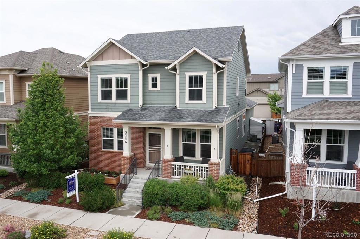
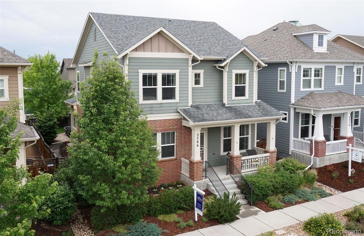
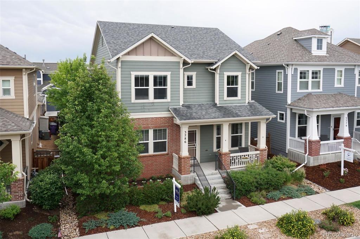
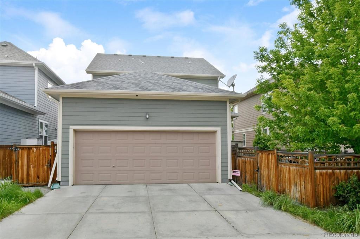
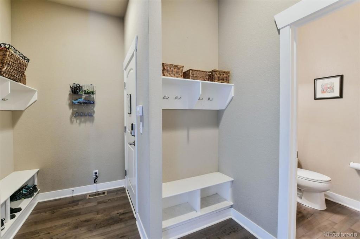
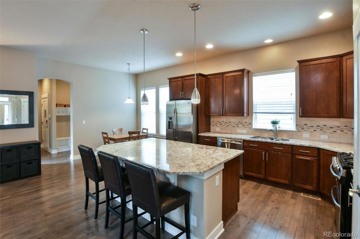
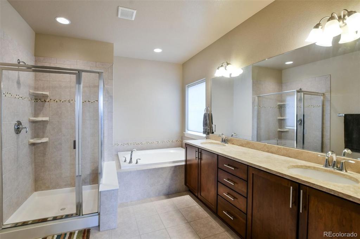
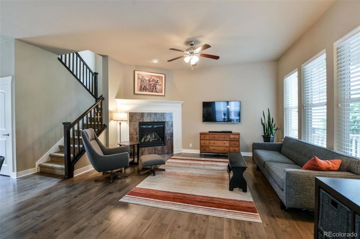


 Menu
Menu


