4531 Gibraltar Way
Denver, CO 80249 — Denver county
Price
$385,000
Sqft
1349.00 SqFt
Baths
3
Beds
3
Description
Hurry to see this spacious Green Valley Ranch charmer that is loaded with fine finishes and over $50K in quality upgrades. The true open concept floor plan is sure to please with extended wide plank hardwood and tile floors, soaring vaulted ceilings, and is flooded with natural light through the large newer windows and skylights. The amazing main level features a remodeled kitchen that is a chef's dream. Enjoy beautiful granite counters, painted wood cabinets, newer appliances, custom tile back-splash, and so much more! The perfectly situated formal living rooms is the perfect space for a sitting room where you can enjoy the views from the large picture window or would make a great formal dining area. The cozy lower level family room has plenty of space for the whole family and features a beautiful tile faced fireplace and allows for easy access to the outstanding outdoor living area and all-season fully enclosed 10 X 20 sun room. The upper level boasts a huge master suite with private remodeled en suite, and two additional large bedrooms with a fully remodeled bathroom - a must see!!! The remarkable home sits perfectly on an oversized park-like setting that is currently ready for a summer garden or easily converted to a grass area. Sit back and relax while you watch the kids play...This outdoor living space is perfect for entertaining or quiet enjoyment. Other features include newer carpet, upgraded lighting, custom window treatments, inviting front porch, over-sized 2 car attached garage, newer roof, central air conditioning, low maintenance vinyl siding and so much more. Green Valley Ranch is the perfect family community with easy access to shopping, restaurants, 11 minutes to DIA, and an easy commute to DTC and Downtown Denver. Hurry to see this one!!!
Property Level and Sizes
SqFt Lot
6210.00
Lot Features
Built-in Features, Ceiling Fan(s), Eat-in Kitchen, Granite Counters, Master Suite, Open Floorplan, Pantry, Vaulted Ceiling(s)
Lot Size
0.14
Foundation Details
Slab
Interior Details
Interior Features
Built-in Features, Ceiling Fan(s), Eat-in Kitchen, Granite Counters, Master Suite, Open Floorplan, Pantry, Vaulted Ceiling(s)
Appliances
Dishwasher, Disposal, Dryer, Microwave, Self Cleaning Oven, Washer
Electric
Central Air
Flooring
Carpet, Tile, Wood
Cooling
Central Air
Heating
Forced Air
Fireplaces Features
Family Room
Exterior Details
Features
Private Yard, Rain Gutters
Patio Porch Features
Covered,Front Porch,Patio
Water
Public
Sewer
Public Sewer
Land Details
PPA
2892857.14
Road Surface Type
Paved
Garage & Parking
Parking Spaces
1
Exterior Construction
Roof
Composition
Construction Materials
Brick, Frame, Vinyl Siding
Exterior Features
Private Yard, Rain Gutters
Window Features
Window Coverings, Window Treatments
Builder Source
Public Records
Financial Details
PSF Total
$300.22
PSF Finished
$300.22
PSF Above Grade
$300.22
Previous Year Tax
1974.00
Year Tax
2019
Primary HOA Management Type
Professionally Managed
Primary HOA Name
Green Valley Ranch HOA
Primary HOA Phone
303-000-0000
Primary HOA Website
https://www.gvrhoa.com
Primary HOA Amenities
Clubhouse
Primary HOA Fees Included
Trash
Primary HOA Fees
0.00
Primary HOA Fees Frequency
Included in Property Tax
Location
Schools
Elementary School
Marrama
Middle School
McGlone
High School
Dr. Martin Luther King
Walk Score®
Contact me about this property
Jeff Skolnick
RE/MAX Professionals
6020 Greenwood Plaza Boulevard
Greenwood Village, CO 80111, USA
6020 Greenwood Plaza Boulevard
Greenwood Village, CO 80111, USA
- (303) 946-3701 (Office Direct)
- (303) 946-3701 (Mobile)
- Invitation Code: start
- jeff@jeffskolnick.com
- https://JeffSkolnick.com
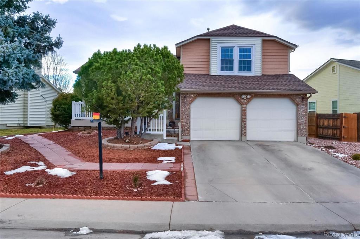
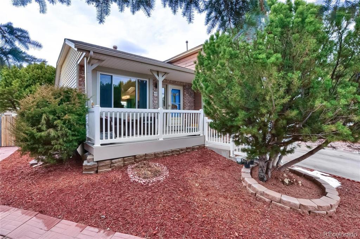
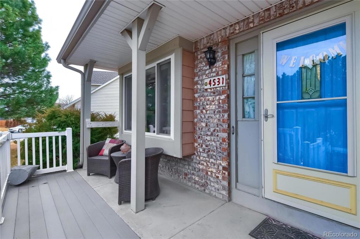
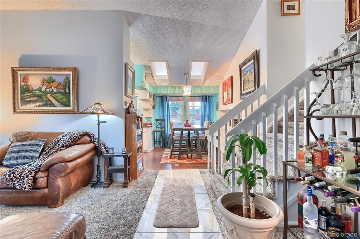
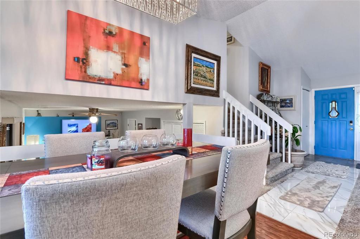
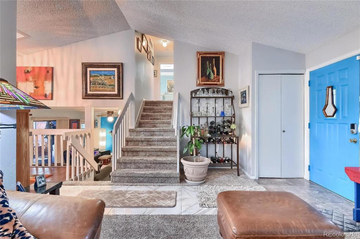
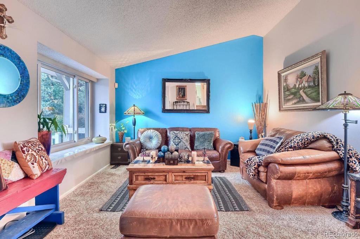
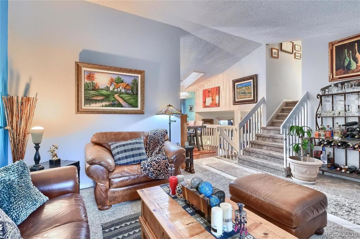
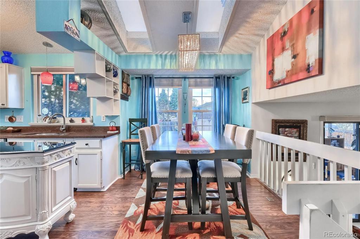
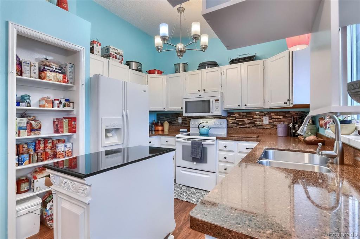
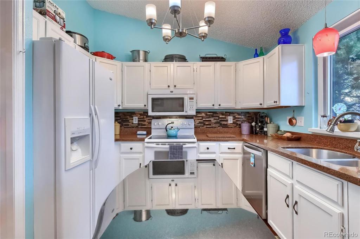
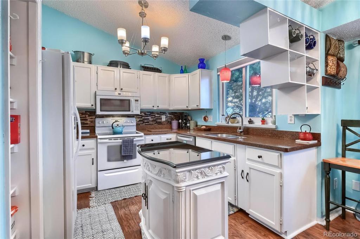
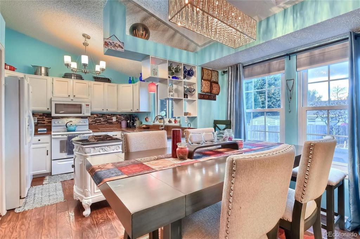
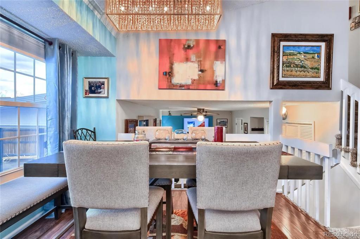
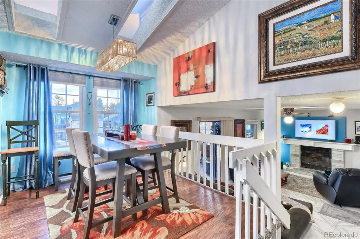
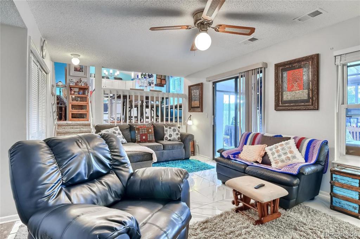
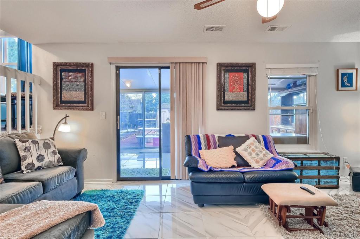
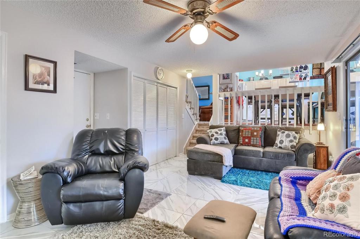
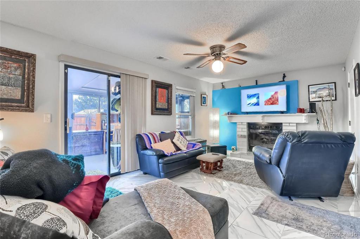
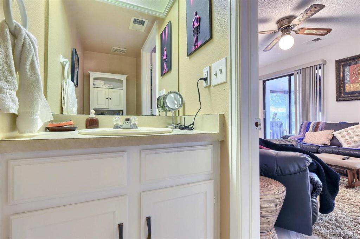
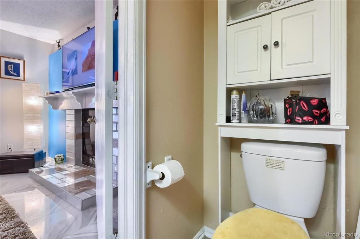
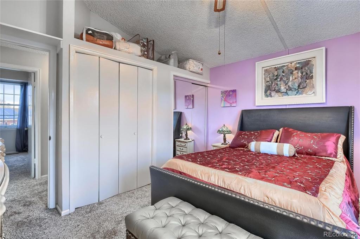
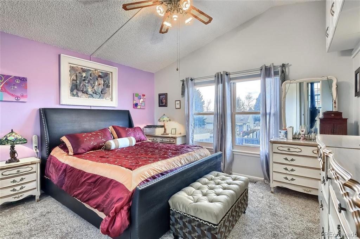
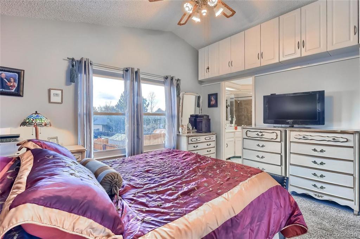
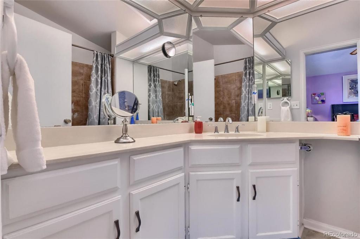
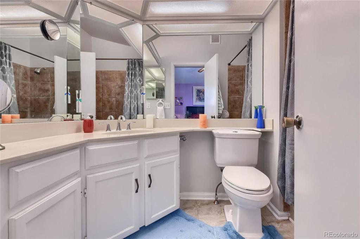
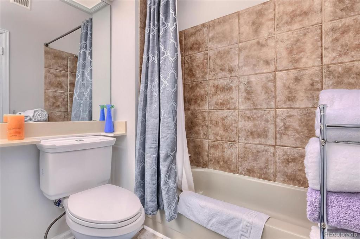
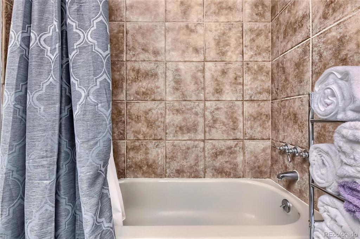
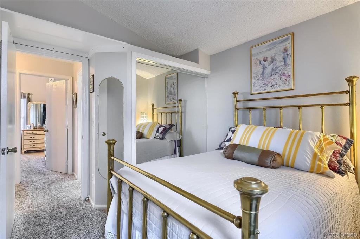
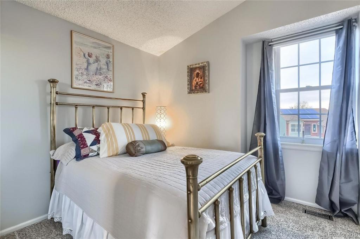
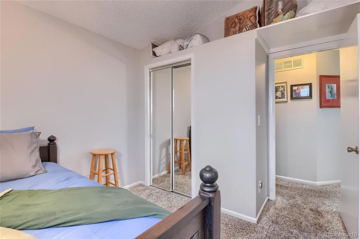
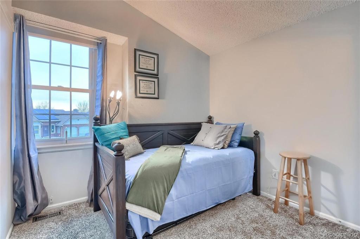
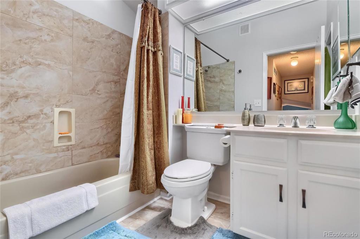
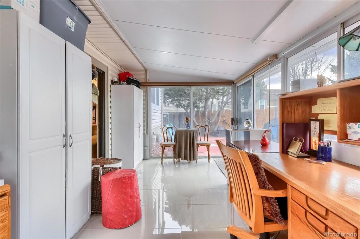
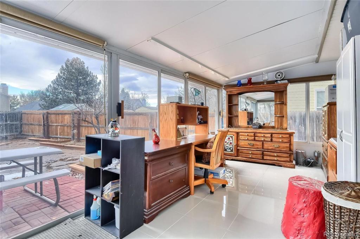
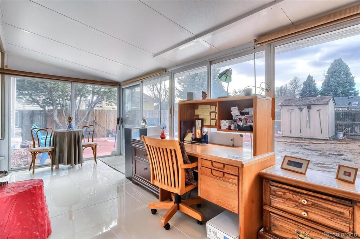
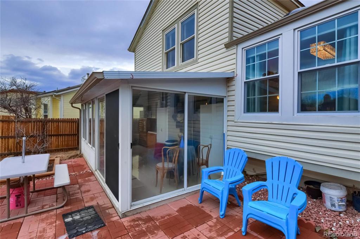
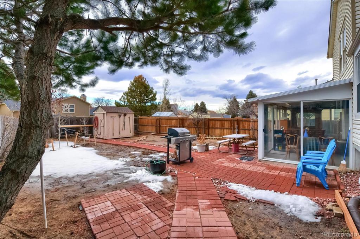
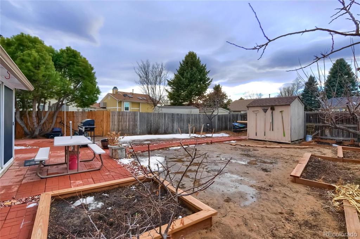
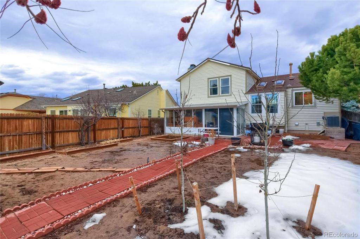


 Menu
Menu


