10111 Inverness Main Street #309
Englewood, CO 80112 — Arapahoe county
Price
$425,000
Sqft
1075.00 SqFt
Baths
2
Beds
2
Description
Welcome home as you enter this light and bright unit with South facing windows and covered balcony that invites in plenty of sunshine! Sleek, modern finishes with an open layout from the kitchen to the living and dining areas. High ceilings add to the feel of openness. 2 Bedrooms, one on either side of the common living area make up this thoughtful layout. 2nd bedroom could be used as a large office for work from home situations. Gorgeous oak hardwood floors have just been refinished. Gas fireplace adds warmth and charm to the main living area. Beautiful kitchen, centrally located, with stainless steel appliances and a large granite island you can eat at or for more formal dining you may choose to sit in the dining area. The Main Bedroom has a large walk in closet as well as a spa inspired 5-piece bathroom with double shower heads. 2- heated, secure, underground parking spaces are deeded with the unit and include 4 storage lockers. Parking spaces are 106 and 107 which are just steps away from the elevator on P1. Plenty of ammenities in the area including shopping, dining, banking and an easy walk to the Dry Creek Light Rail Station.
Property Level and Sizes
SqFt Lot
0.00
Lot Features
Elevator, Entrance Foyer, Granite Counters, Kitchen Island, Smoke Free, Walk-In Closet(s)
Common Walls
2+ Common Walls
Interior Details
Interior Features
Elevator, Entrance Foyer, Granite Counters, Kitchen Island, Smoke Free, Walk-In Closet(s)
Appliances
Dishwasher, Disposal, Dryer, Microwave, Oven, Refrigerator, Washer
Electric
Central Air
Flooring
Carpet, Wood
Cooling
Central Air
Heating
Forced Air
Fireplaces Features
Family Room, Gas
Utilities
Cable Available, Electricity Available, Electricity Connected, Natural Gas Available, Natural Gas Connected, Phone Available
Exterior Details
Features
Balcony
Lot View
Mountain(s)
Water
Public
Sewer
Public Sewer
Land Details
Road Frontage Type
Public Road
Road Surface Type
Paved
Garage & Parking
Parking Spaces
1
Parking Features
Heated Garage, Storage, Underground
Exterior Construction
Roof
Unknown
Construction Materials
Concrete
Architectural Style
Contemporary,Urban Contemporary
Exterior Features
Balcony
Window Features
Double Pane Windows, Window Coverings
Security Features
Carbon Monoxide Detector(s),Key Card Entry,Secured Garage/Parking,Smoke Detector(s)
Builder Source
Public Records
Financial Details
PSF Total
$381.40
PSF Finished
$381.40
PSF Above Grade
$381.40
Previous Year Tax
2910.00
Year Tax
2019
Primary HOA Management Type
Professionally Managed
Primary HOA Name
MSI
Primary HOA Phone
303-420-4433
Primary HOA Amenities
Elevator(s)
Primary HOA Fees Included
Insurance, Maintenance Grounds, Maintenance Structure, Recycling, Sewer, Snow Removal, Trash, Water
Primary HOA Fees
320.00
Primary HOA Fees Frequency
Monthly
Primary HOA Fees Total Annual
3840.00
Location
Schools
Elementary School
Walnut Hills
Middle School
Campus
High School
Cherry Creek
Walk Score®
Contact me about this property
Jeff Skolnick
RE/MAX Professionals
6020 Greenwood Plaza Boulevard
Greenwood Village, CO 80111, USA
6020 Greenwood Plaza Boulevard
Greenwood Village, CO 80111, USA
- (303) 946-3701 (Office Direct)
- (303) 946-3701 (Mobile)
- Invitation Code: start
- jeff@jeffskolnick.com
- https://JeffSkolnick.com
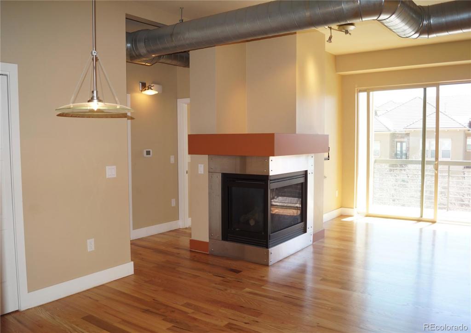
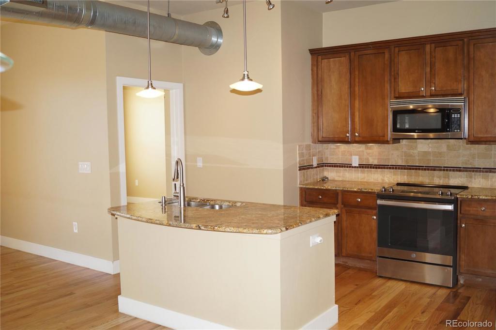
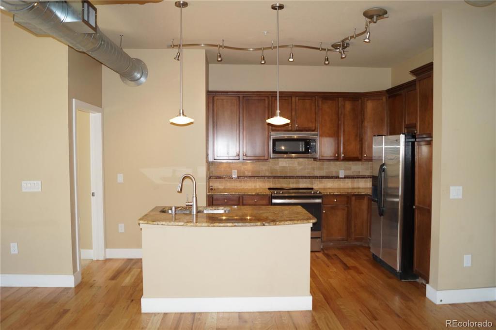
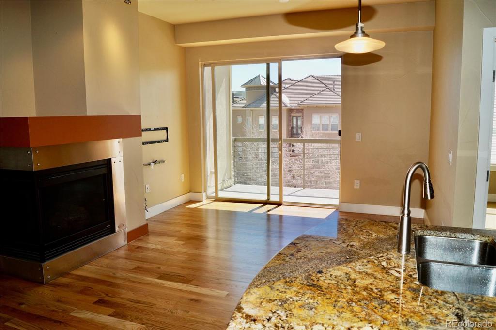
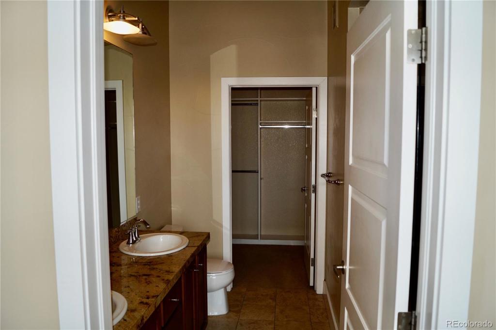
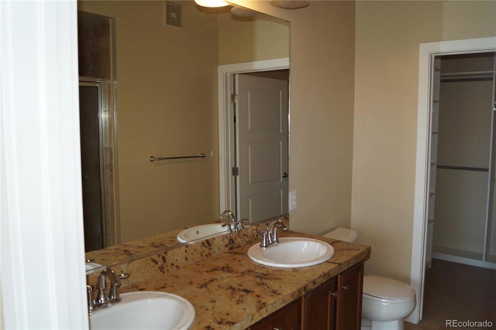
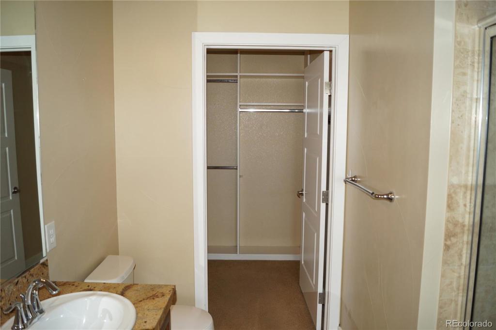
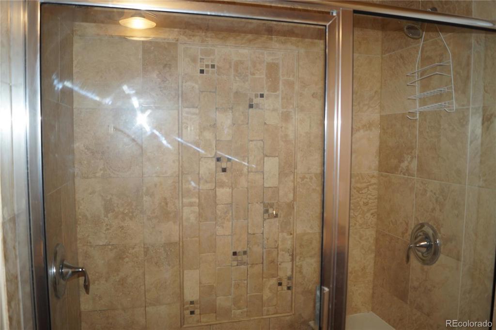
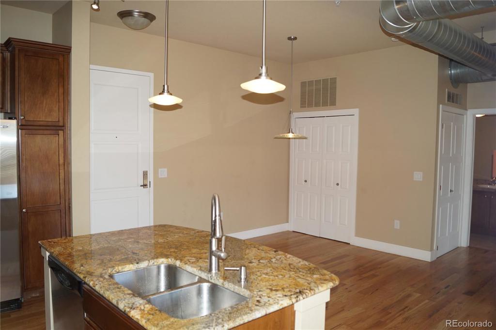
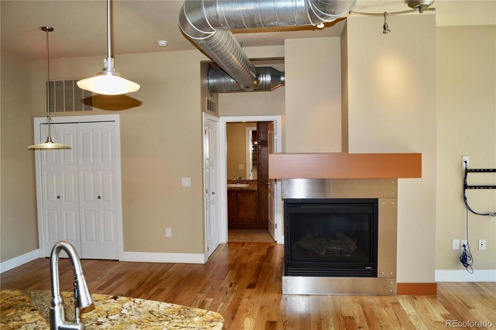
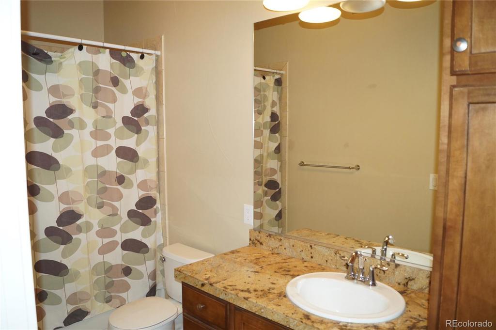
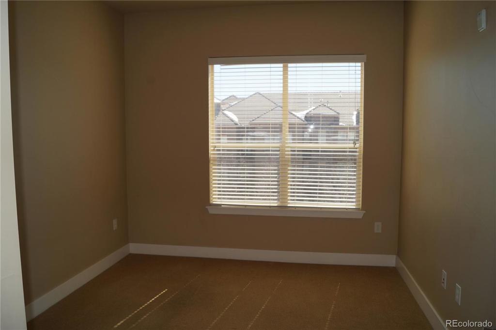
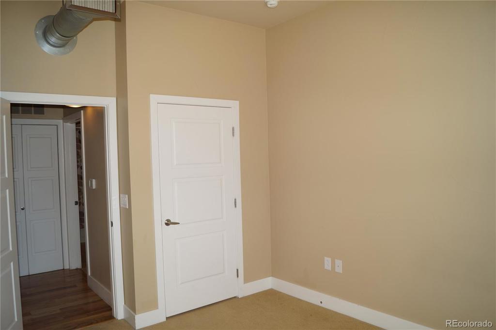
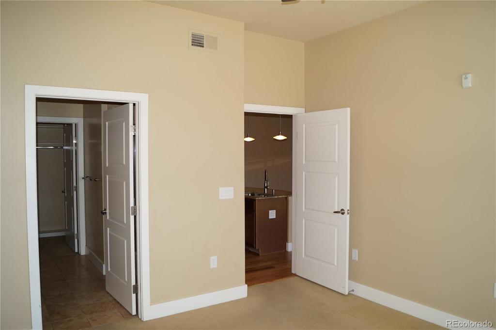
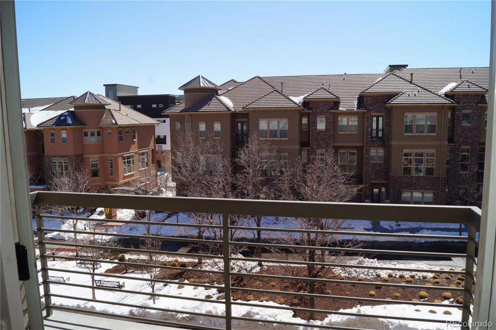
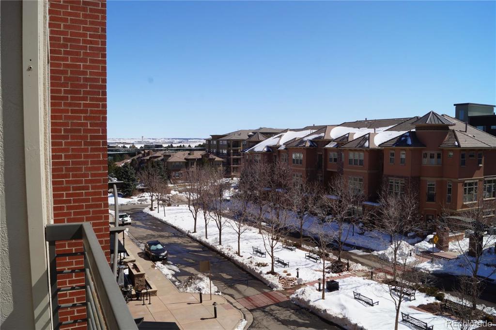
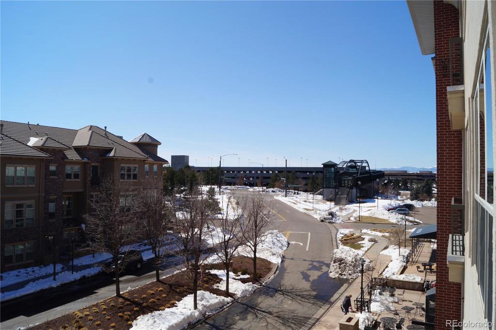
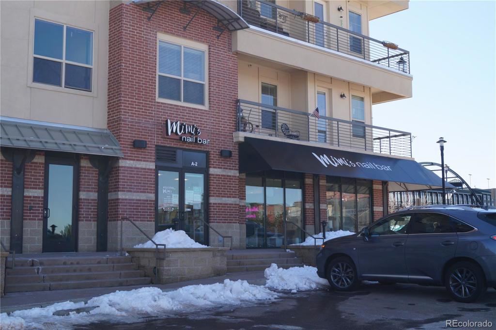
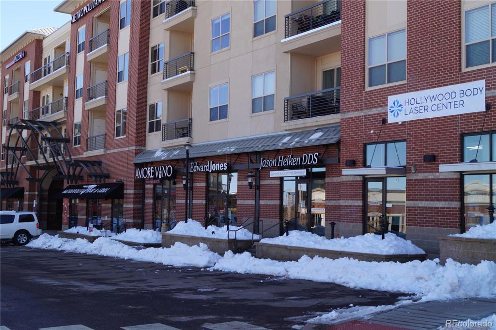
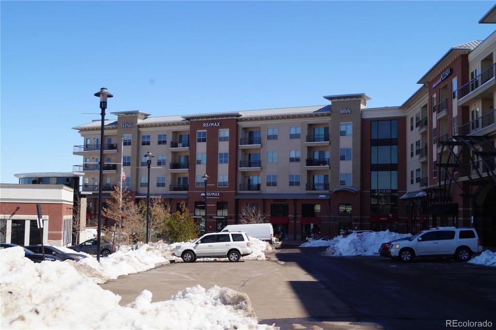
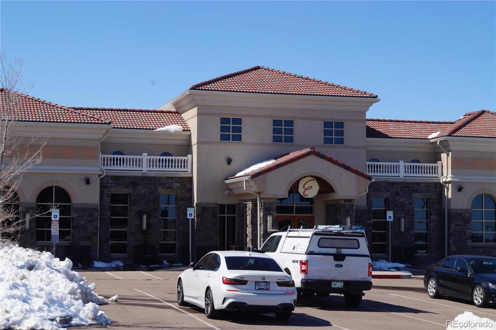
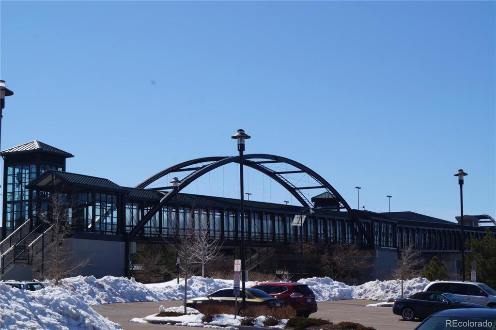


 Menu
Menu


