420 Orion Circle
Erie, CO 80516 — Weld county
Price
$824,990
Sqft
4788.00 SqFt
Baths
3
Beds
3
Description
What a gorgeous Ranch plan! Exquisitely designed, huge ranch in the most desirable neighborhood in Erie. This home boasts of a Chef kitchen a chief would be proud of. You can still chose your cabinets and counter tops. The wall ovens are very upgraded and an upgraded gas cook-top comes with this kitchen along with the massive walk in pantry. This is a three bedroom and study for those who work at home or just to use as a dinning space. A Master/Spa Bath is included in the Primary Suite. There is a huge basement you for you to create whatever you please. Jack and Jill bath is between bedrooms 2 and 3 and the Primary bedroom is split from these bedrooms. This home comes with 8’ doors throughout and very high ceilings which makes it feel even bigger. It has a covered back patio for your enjoyment just off the great room. Come live in Erie’s premier neighborhood with a rec center and pool run by the YMCA. List price reflects incentives and is tied to using builder’s preferred lender.
Property Level and Sizes
SqFt Lot
9103.00
Lot Features
Breakfast Nook, Eat-in Kitchen, Jack & Jill Bath, Kitchen Island, Master Suite, Open Floorplan, Pantry, Walk-In Closet(s)
Lot Size
0.21
Foundation Details
Concrete Perimeter
Basement
Bath/Stubbed,Cellar,Crawl Space,Partial,Sump Pump,Unfinished
Base Ceiling Height
9'
Common Walls
No Common Walls
Interior Details
Interior Features
Breakfast Nook, Eat-in Kitchen, Jack & Jill Bath, Kitchen Island, Master Suite, Open Floorplan, Pantry, Walk-In Closet(s)
Appliances
Cooktop, Dishwasher, Disposal, Double Oven, Gas Water Heater, Microwave, Self Cleaning Oven, Sump Pump
Electric
Central Air
Flooring
Carpet, Laminate, Tile
Cooling
Central Air
Heating
Forced Air, Natural Gas
Fireplaces Features
Gas, Great Room
Utilities
Electricity Connected, Internet Access (Wired), Natural Gas Connected, Phone Connected
Exterior Details
Features
Private Yard, Rain Gutters
Patio Porch Features
Covered,Front Porch,Patio
Water
Public
Sewer
Public Sewer
Land Details
PPA
3907571.43
Road Frontage Type
Public Road
Road Responsibility
Public Maintained Road
Road Surface Type
Paved
Garage & Parking
Parking Spaces
1
Parking Features
Tandem
Exterior Construction
Roof
Composition
Construction Materials
Cement Siding, Concrete, Frame
Architectural Style
Contemporary
Exterior Features
Private Yard, Rain Gutters
Window Features
Double Pane Windows
Builder Name 1
Century Communities
Builder Source
Builder
Financial Details
PSF Total
$171.38
PSF Finished
$287.42
PSF Above Grade
$287.42
Previous Year Tax
1062.00
Year Tax
2019
Primary HOA Management Type
Professionally Managed
Primary HOA Name
Professional Community Management Services
Primary HOA Phone
13032240004
Primary HOA Amenities
Clubhouse,Park,Pool,Trail(s)
Primary HOA Fees Included
Maintenance Grounds, Recycling, Trash
Primary HOA Fees
96.00
Primary HOA Fees Frequency
Monthly
Primary HOA Fees Total Annual
1152.00
Location
Schools
Elementary School
Soaring Heights
Middle School
Soaring Heights
High School
Erie
Walk Score®
Contact me about this property
Jeff Skolnick
RE/MAX Professionals
6020 Greenwood Plaza Boulevard
Greenwood Village, CO 80111, USA
6020 Greenwood Plaza Boulevard
Greenwood Village, CO 80111, USA
- (303) 946-3701 (Office Direct)
- (303) 946-3701 (Mobile)
- Invitation Code: start
- jeff@jeffskolnick.com
- https://JeffSkolnick.com
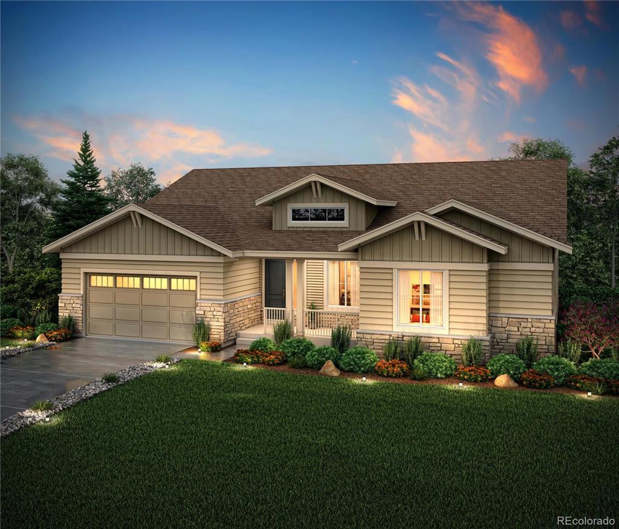
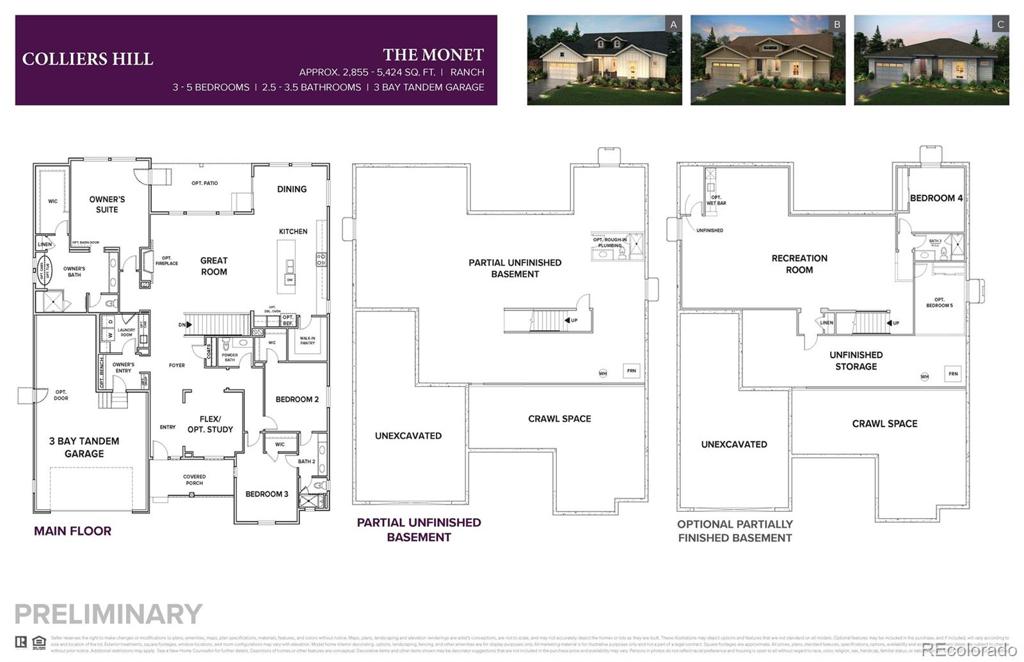
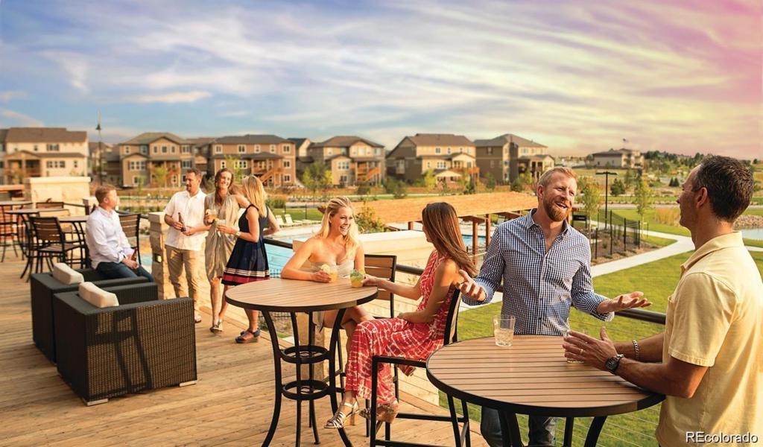
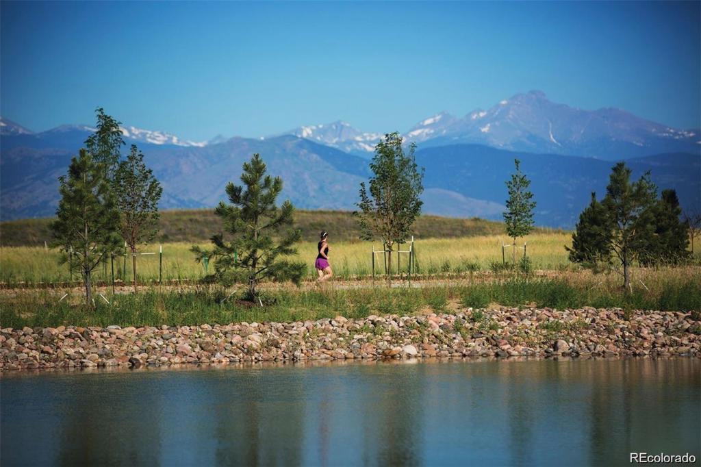
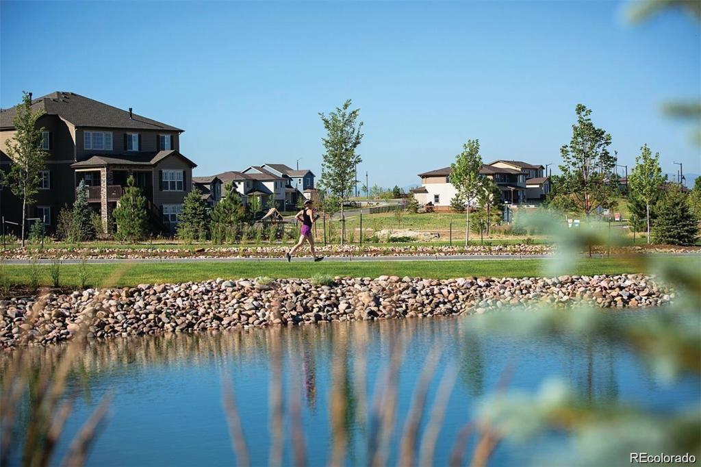
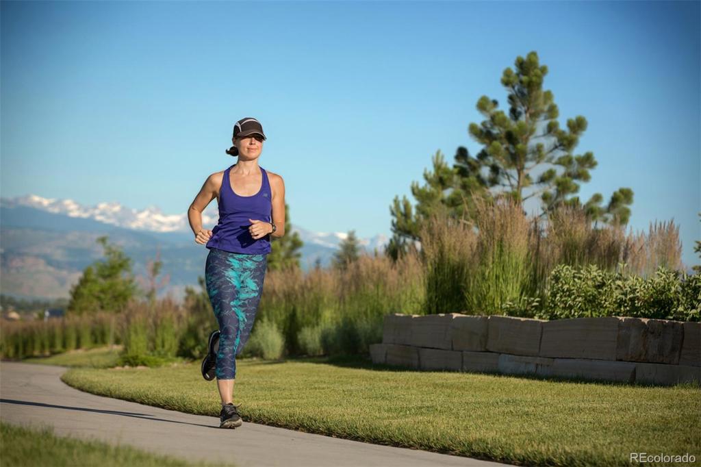
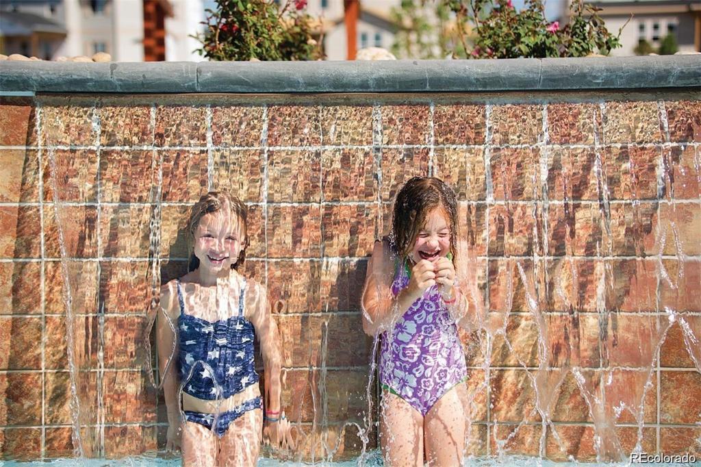
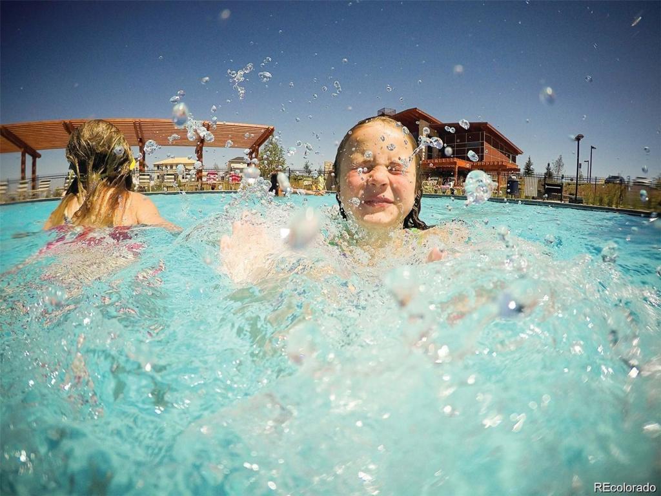


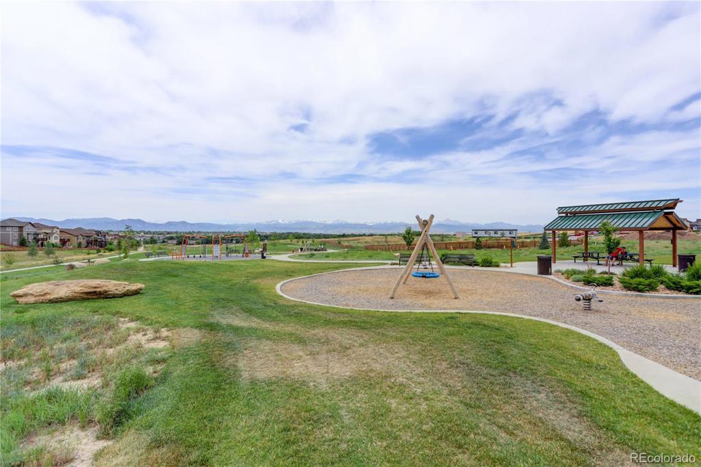
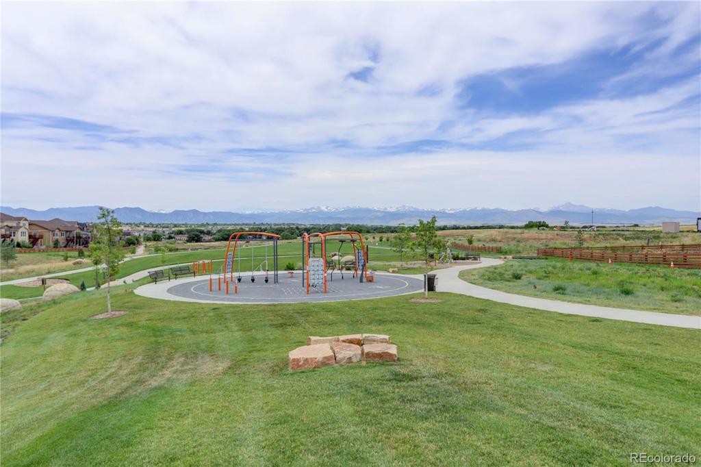
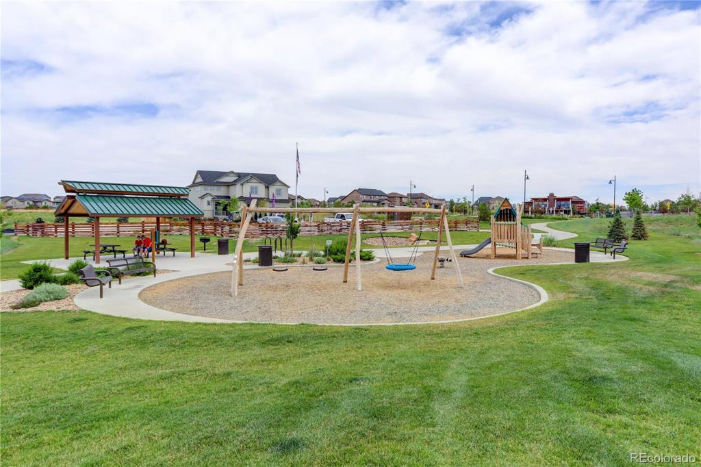
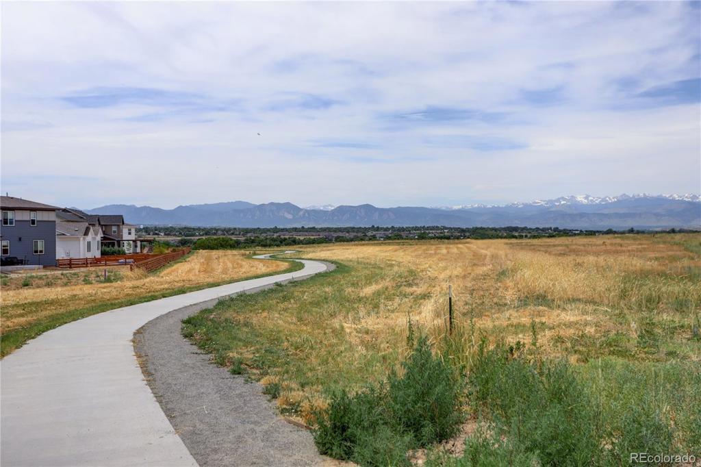


 Menu
Menu


