6193 Eldora Street
Golden, CO 80403 — Jefferson county
Price
$929,900
Sqft
4521.00 SqFt
Baths
4
Beds
5
Description
Be sure to see the Video Walkthrough !! This exceptional 2016 Lennar Home has all the rooms and amenities needed to make this your forever home. Located at the end of a quiet cul de sac and adjacent to open space, bike paths and more. The full finished basement includes a media room ( sound system included ), a full bath, large bedroom and wonderful bar/second kitchen. No expense has been spared in the main kitchen which features a complete stainless steel package, double ovens, 5 burner gas stove a large walk in pantry and a very convenient office right off the kitchen. The family room features a gas log fireplace and another surround sound system. The main floor bedroom / study is adjacent to a full bath that provides numerous possibilities. the upper level has a gracious main bedroom with a 5 piece bath and huge closet. The wonderful 17' x 16 ' loft room provides the flex space many people just dream of. The walkout basement enters into a yard that features a two story deck with a combined square footage of over 950 square feet. Take a moment to look at the quality that went into the deck construction. Gas lines are already installed for grills and a firepit. The upper level pergola helps create an outdoor living experience that is hard to beat. The windows on the south and west side have all been tinted. The house features an array of solar panels that provide energy to the house that is then sold back to Xcel. Information on the lease terms etc are available from the listing agent. Nestled at the base of the Rockies, this property is adjacent to world class hiking and mountain biking. Only minutes away from historic downtown Golden and an easy drive to Boulder or Denver. A great house in a great location.
Property Level and Sizes
SqFt Lot
7158.00
Lot Features
Audio/Video Controls, Ceiling Fan(s)
Lot Size
0.16
Foundation Details
Slab
Basement
Finished,Sump Pump,Walk-Out Access
Common Walls
No Common Walls
Interior Details
Interior Features
Audio/Video Controls, Ceiling Fan(s)
Appliances
Bar Fridge, Convection Oven, Cooktop, Dishwasher, Double Oven, Dryer, Freezer, Gas Water Heater, Humidifier, Microwave, Oven, Range, Refrigerator, Washer
Laundry Features
In Unit
Electric
Central Air
Flooring
Carpet, Tile, Wood
Cooling
Central Air
Heating
Forced Air
Fireplaces Features
Family Room, Gas Log
Utilities
Cable Available, Electricity Connected, Internet Access (Wired), Natural Gas Connected
Exterior Details
Features
Gas Valve
Patio Porch Features
Covered,Deck,Front Porch,Patio
Lot View
Meadow,Mountain(s)
Water
Public
Sewer
Public Sewer
Land Details
PPA
6631250.00
Road Frontage Type
Public Road
Road Responsibility
Public Maintained Road
Road Surface Type
Paved
Garage & Parking
Parking Spaces
1
Parking Features
Concrete
Exterior Construction
Roof
Composition
Construction Materials
Frame
Architectural Style
Contemporary
Exterior Features
Gas Valve
Window Features
Double Pane Windows, Window Coverings
Security Features
Carbon Monoxide Detector(s),Security System
Builder Name 1
Lennar
Builder Source
Appraiser
Financial Details
PSF Total
$234.68
PSF Finished
$234.68
PSF Above Grade
$341.49
Previous Year Tax
8300.00
Year Tax
2019
Primary HOA Management Type
Professionally Managed
Primary HOA Name
Hawthorne
Primary HOA Phone
303-265-7923
Primary HOA Website
www.hawthornemetrodistrict.com
Primary HOA Amenities
Trail(s)
Primary HOA Fees Included
Trash
Primary HOA Fees
468.00
Primary HOA Fees Frequency
Annually
Primary HOA Fees Total Annual
468.00
Location
Schools
Elementary School
Mitchell
Middle School
Bell
High School
Golden
Walk Score®
Contact me about this property
Jeff Skolnick
RE/MAX Professionals
6020 Greenwood Plaza Boulevard
Greenwood Village, CO 80111, USA
6020 Greenwood Plaza Boulevard
Greenwood Village, CO 80111, USA
- (303) 946-3701 (Office Direct)
- (303) 946-3701 (Mobile)
- Invitation Code: start
- jeff@jeffskolnick.com
- https://JeffSkolnick.com
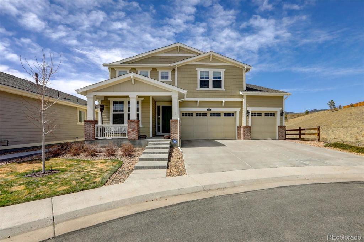
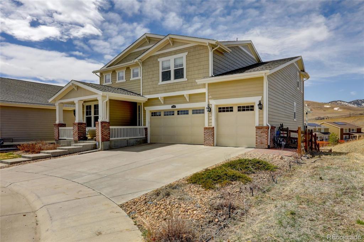
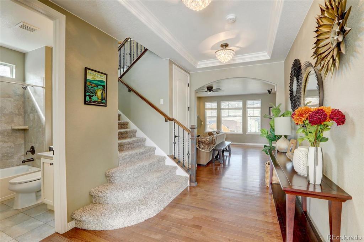
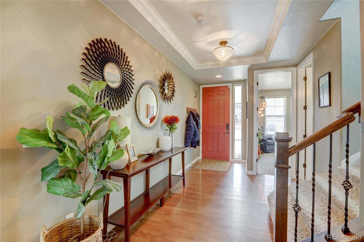
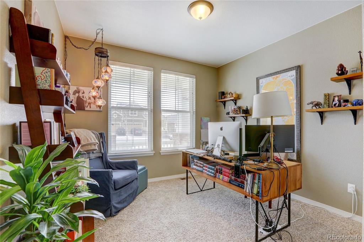
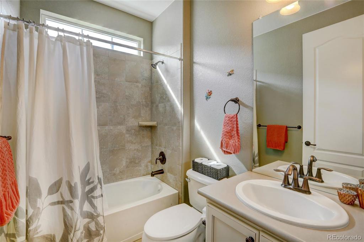
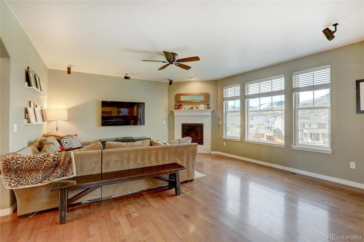
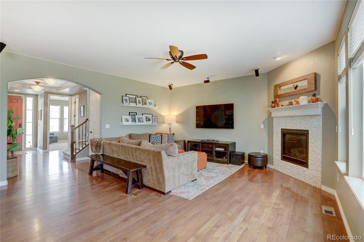
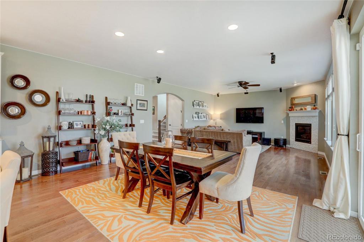
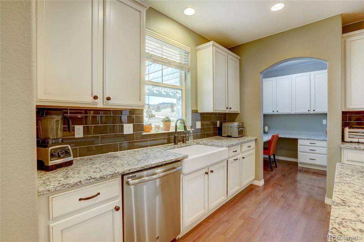
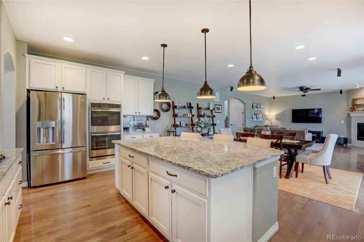
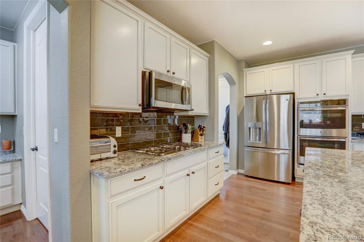
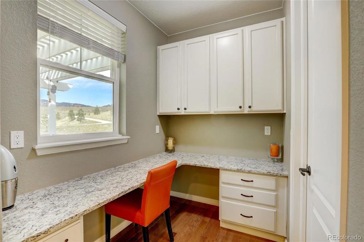
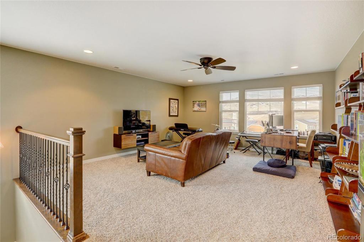
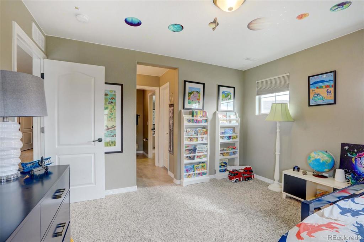
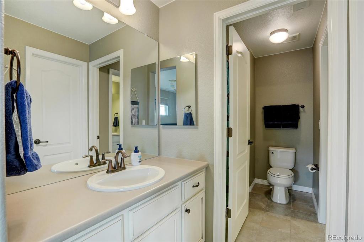
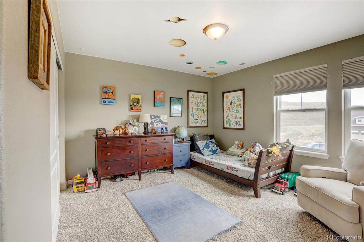
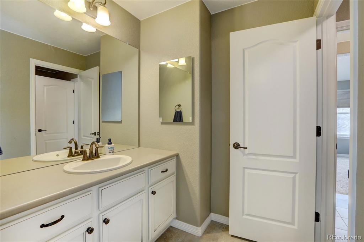
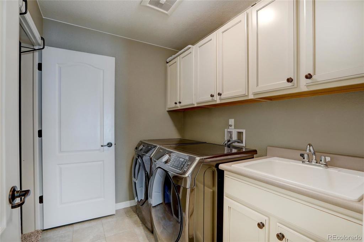
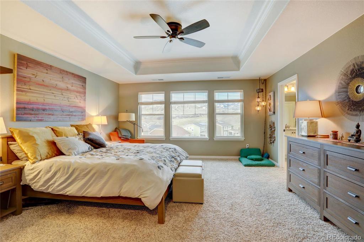
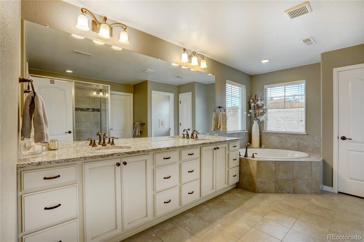
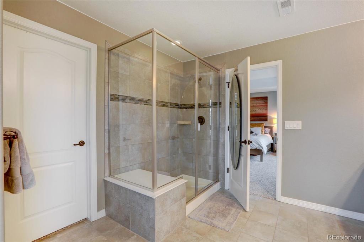
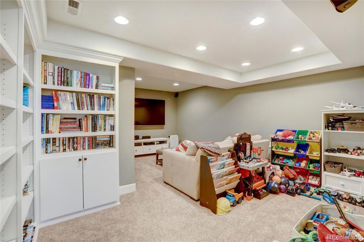
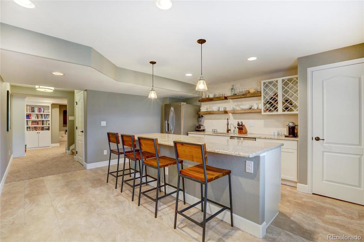
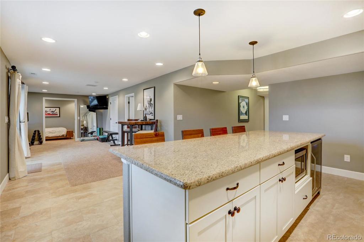
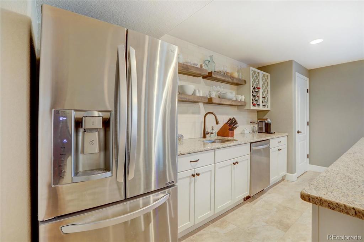
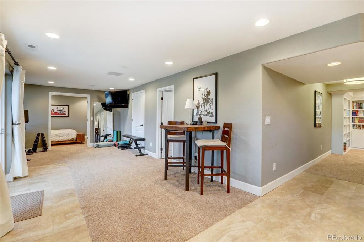
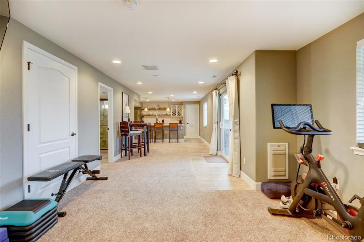
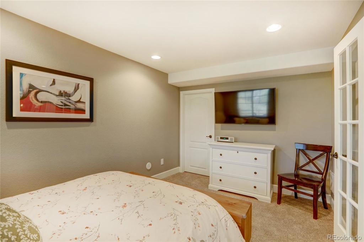
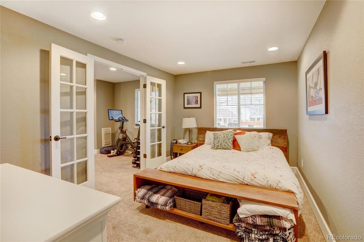
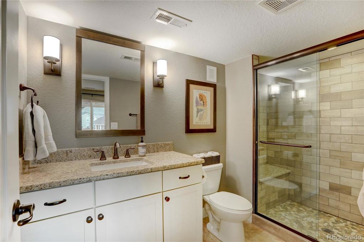
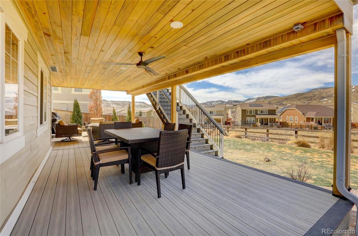
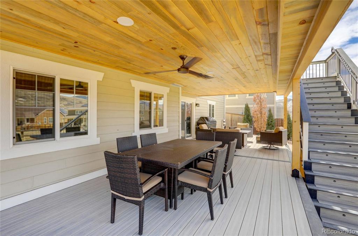
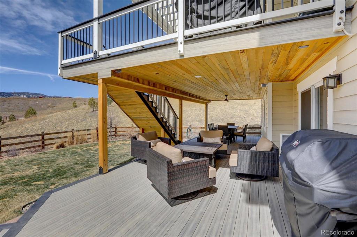
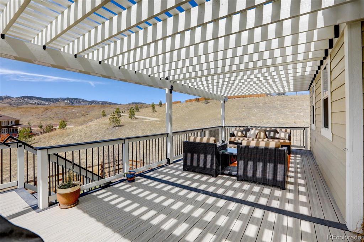
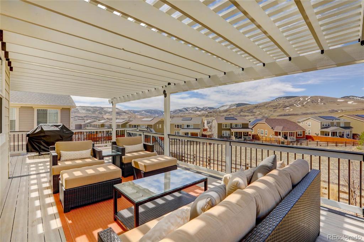
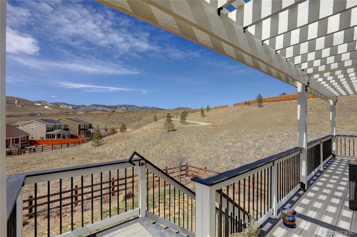
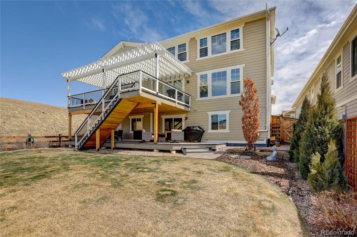
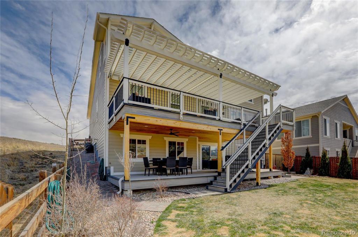


 Menu
Menu


