329 W Jamison Circle #24
Littleton, CO 80120 — Arapahoe county
Price
$315,000
Sqft
1682.00 SqFt
Baths
2
Beds
2
Description
Light and bright townhome backing to the High Line Canal Trail. Wonderful curb appeal and an inviting fenced front patio provide a warm welcome. Sunny, open main floor boasts new flooring, a cozy gas fireplace and a private Juliette balcony. Updated kitchen delights with fresh white cabinets, stainless steel appliances, a pantry and counter seating. Walk up the light-filled staircase to the generous master suite that features a vaulted ceiling, walk-in closet and a recently updated bathroom. Upper level is completed by a convenient laundry closet, an additional full bath with a skylight and a spacious bedroom with another vaulted ceiling. New carpet has recently been installed throughout the upper level! Unfinished basement has access to the attached 2-car garage and is a blank canvas providing great storage space or the potential to finish and expand into down the road. Enjoy a low-maintenance lifestyle with great community amenities including an outdoor pool, garden and clubhouse. Ideally situated, tucked away in a quiet community backing to Horseshoe Park with quick access to all the amenities.
Property Level and Sizes
SqFt Lot
1002.00
Lot Features
Ceiling Fan(s), Eat-in Kitchen, Entrance Foyer, Laminate Counters, Master Suite, Open Floorplan, Pantry, Smart Thermostat, Solid Surface Counters, Vaulted Ceiling(s), Walk-In Closet(s)
Lot Size
0.02
Basement
Interior Entry/Standard,Unfinished
Common Walls
No One Above,No One Below,2+ Common Walls
Interior Details
Interior Features
Ceiling Fan(s), Eat-in Kitchen, Entrance Foyer, Laminate Counters, Master Suite, Open Floorplan, Pantry, Smart Thermostat, Solid Surface Counters, Vaulted Ceiling(s), Walk-In Closet(s)
Appliances
Cooktop, Dishwasher, Disposal, Dryer, Freezer, Gas Water Heater, Microwave, Refrigerator, Self Cleaning Oven, Washer
Laundry Features
In Unit, Laundry Closet
Electric
Central Air
Flooring
Carpet, Laminate, Tile
Cooling
Central Air
Heating
Forced Air
Fireplaces Features
Gas, Gas Log, Living Room
Utilities
Cable Available, Electricity Connected, Internet Access (Wired), Natural Gas Connected, Phone Connected
Exterior Details
Features
Balcony, Lighting, Rain Gutters
Patio Porch Features
Front Porch,Patio
Water
Public
Sewer
Public Sewer
Land Details
PPA
15750000.00
Road Frontage Type
Public Road
Road Surface Type
Alley Paved, Paved
Garage & Parking
Parking Spaces
1
Parking Features
Concrete, Lighted
Exterior Construction
Roof
Tar/Gravel
Construction Materials
Concrete, Frame, Wood Siding
Exterior Features
Balcony, Lighting, Rain Gutters
Window Features
Skylight(s), Window Coverings
Builder Source
Public Records
Financial Details
PSF Total
$187.28
PSF Finished
$271.08
PSF Above Grade
$271.08
Previous Year Tax
2070.00
Year Tax
2019
Primary HOA Management Type
Professionally Managed
Primary HOA Name
Southbridge Townhome Assn
Primary HOA Phone
303-798-2704
Primary HOA Website
https://sbt.msihoa.co/
Primary HOA Amenities
Clubhouse,Garden Area,Park,Pool
Primary HOA Fees Included
Capital Reserves, Gas, Insurance, Maintenance Grounds, Maintenance Structure, Recycling, Sewer, Snow Removal, Trash, Water
Primary HOA Fees
370.00
Primary HOA Fees Frequency
Monthly
Primary HOA Fees Total Annual
4440.00
Location
Schools
Elementary School
Runyon
Middle School
Goddard
High School
Heritage
Walk Score®
Contact me about this property
Jeff Skolnick
RE/MAX Professionals
6020 Greenwood Plaza Boulevard
Greenwood Village, CO 80111, USA
6020 Greenwood Plaza Boulevard
Greenwood Village, CO 80111, USA
- (303) 946-3701 (Office Direct)
- (303) 946-3701 (Mobile)
- Invitation Code: start
- jeff@jeffskolnick.com
- https://JeffSkolnick.com
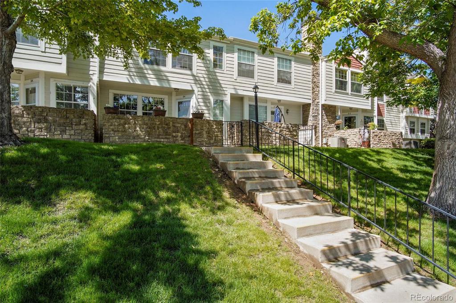
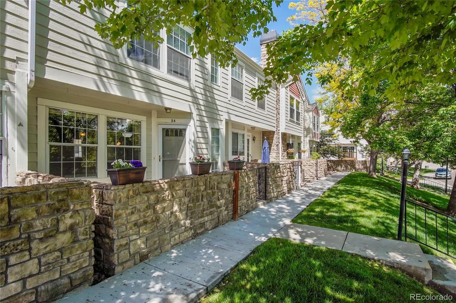
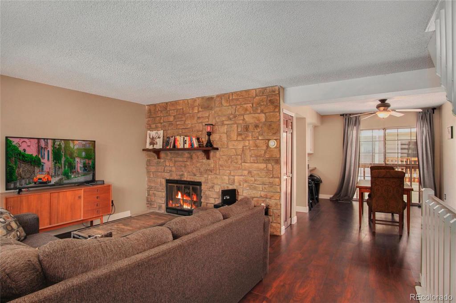
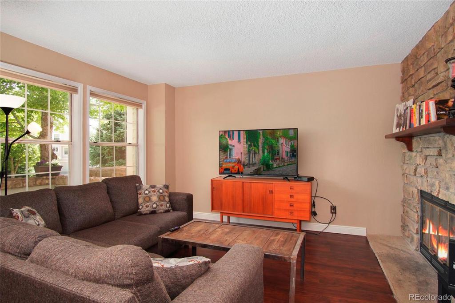
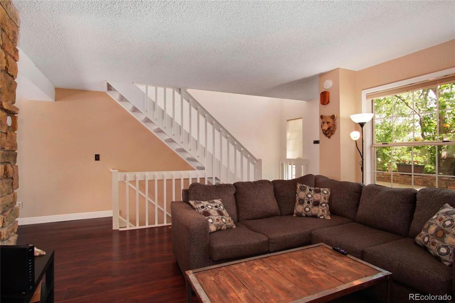
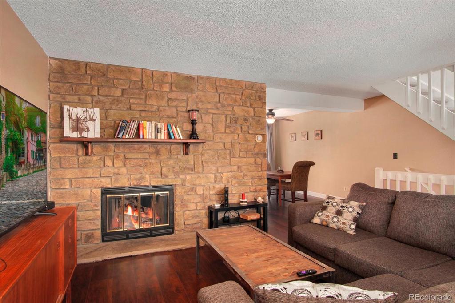
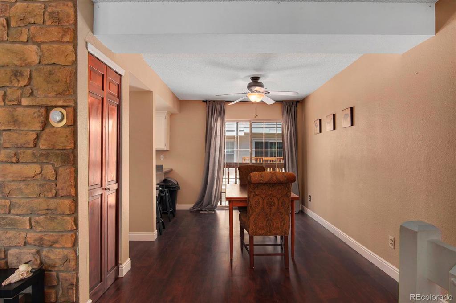
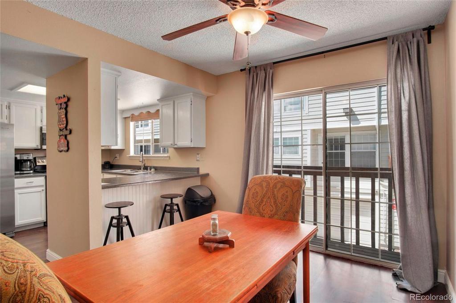
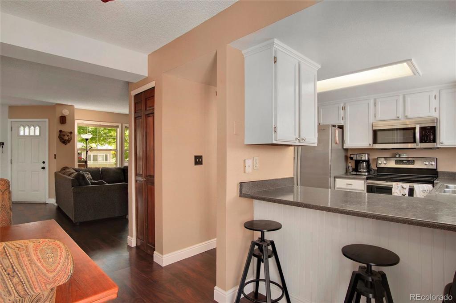
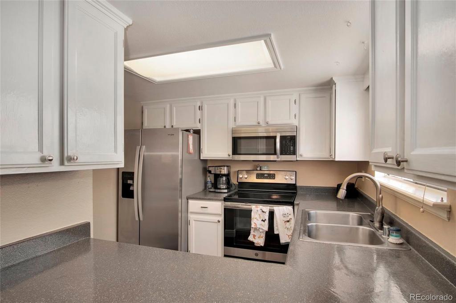
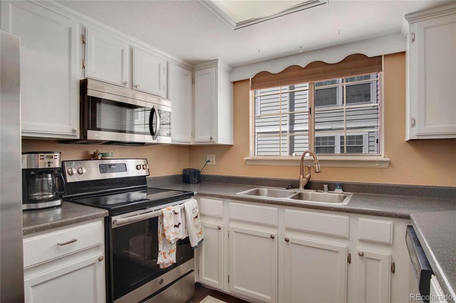
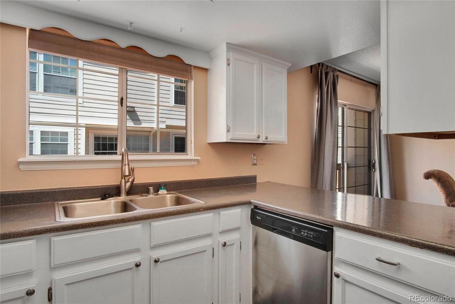
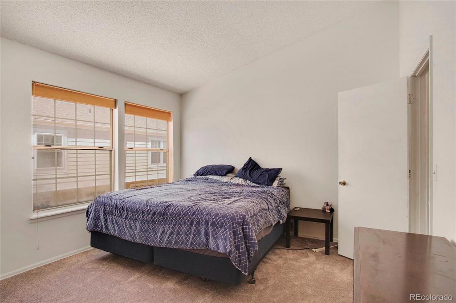
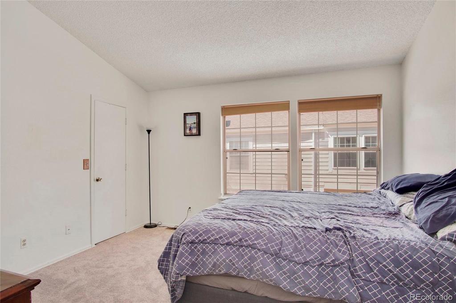
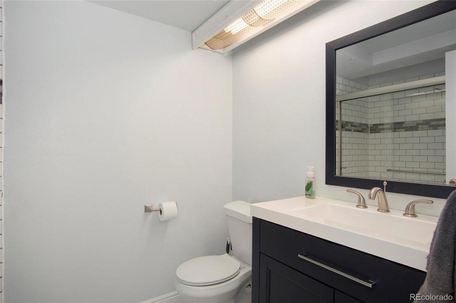
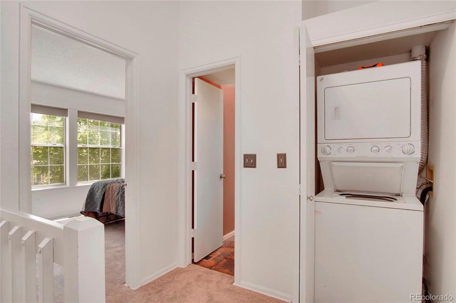
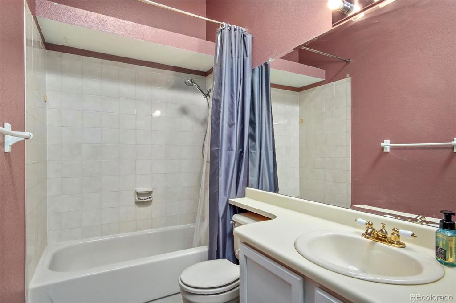
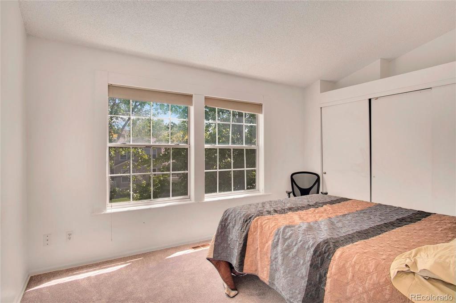
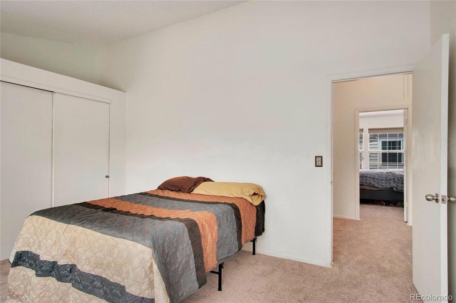
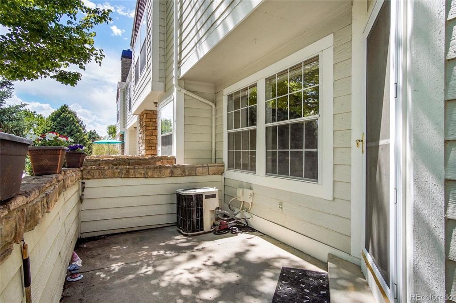
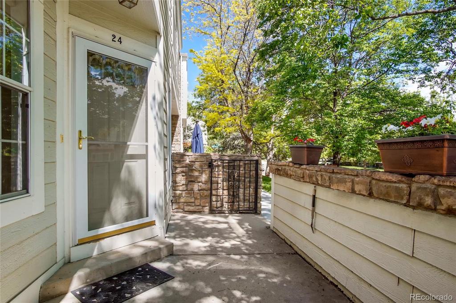
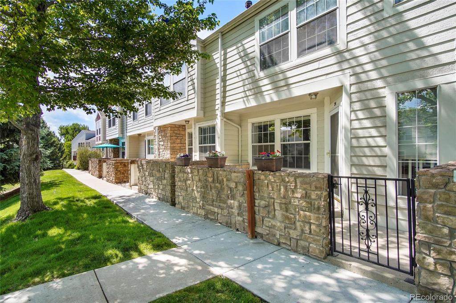
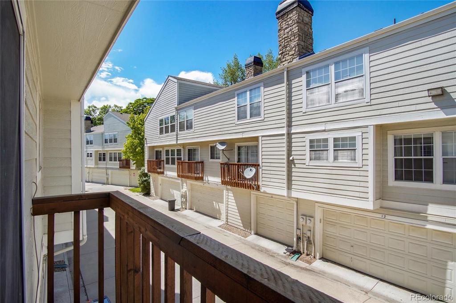
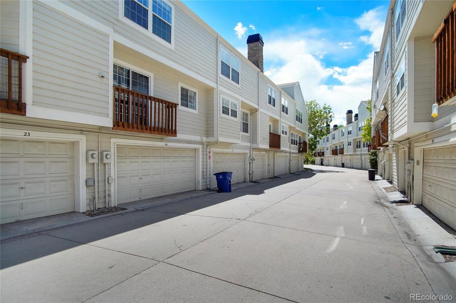
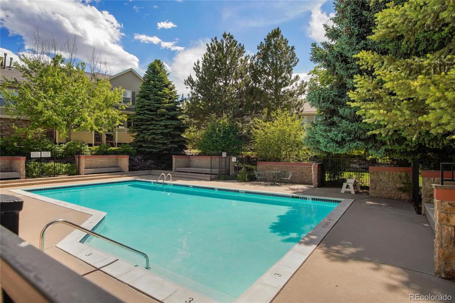
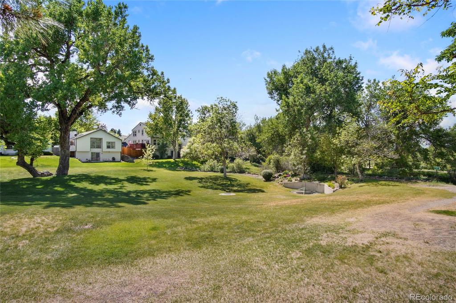
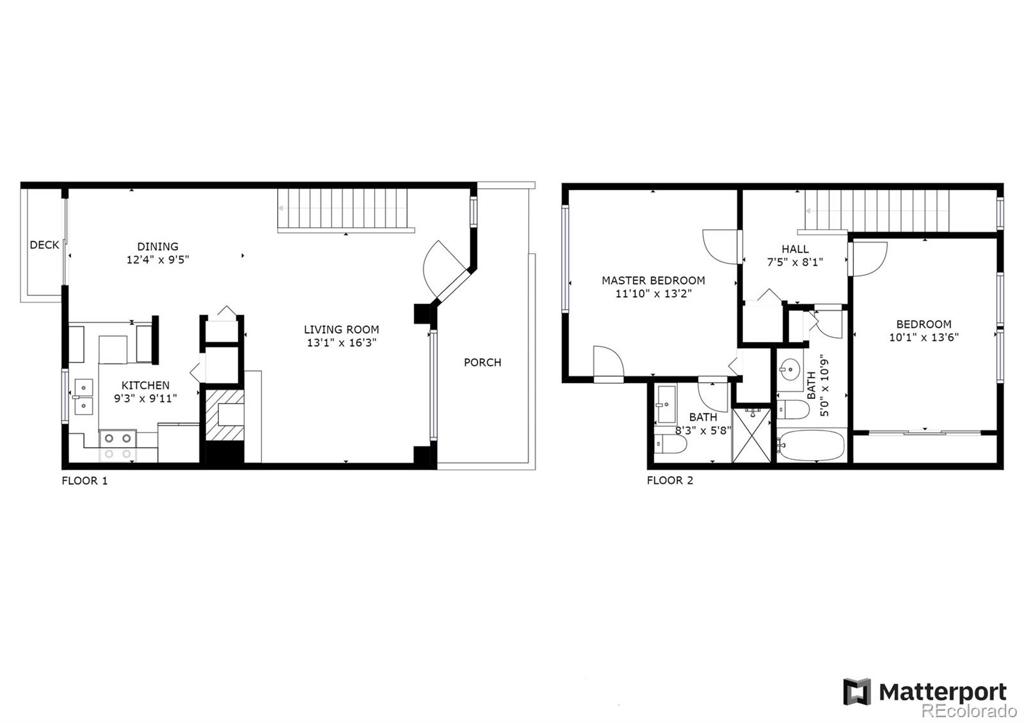


 Menu
Menu


