6048 W Ida Drive
Littleton, CO 80123 — Jefferson county
Price
$525,000
Sqft
2636.00 SqFt
Baths
3
Beds
3
Description
Back on the market - buyers financing fell apart a few days before closing - YOU now have a chance at this great home!!
Beautiful 3 bed, 3 bath home in wonderful Vista Pointe neighborhood of Grant Ranch! This home has been tastefully updated with NEW ROOF, new carpet, wood floors, brand new AC and paint. Enter the light and bright living room with impressive windows and skylights. Beautifully finished hardwood floor leads into updated open kitchen and eating area with breathtaking views. Family room features surround sound prewire, upgraded recessed lighting, handy built in shelving, and great gas fireplace with stone surround. Upstairs vaulted master bedroom includes extra flex space with additional fireplace – perfect for private at home office or relaxation. Take in all the evening lights from the comfort of your bedroom. Five-piece ensuite bath with large walk in closet. Additional two bedrooms and updated full bathroom upstairs. Large walkout basement ready for your finishes. Retreat outdoors to the deck or patio for breathtaking views and spacious yard. Convenient location in Jefferson county. Walking distance to elementary school and multiple parks. Quick drive to highway, Chatfield, and dining. Comes with great solar lease. SEE TODAY!
This home is not for rent. Any advertising currently listing it for rent is a scam and not affiliated with this listing for sale.
Property Level and Sizes
SqFt Lot
7256.00
Lot Features
Breakfast Nook, Built-in Features, Ceiling Fan(s), Eat-in Kitchen, Five Piece Bath, Jet Action Tub, Kitchen Island, Laminate Counters, Primary Suite, Open Floorplan, Pantry, Vaulted Ceiling(s), Walk-In Closet(s)
Lot Size
0.17
Basement
Walk-Out Access
Interior Details
Interior Features
Breakfast Nook, Built-in Features, Ceiling Fan(s), Eat-in Kitchen, Five Piece Bath, Jet Action Tub, Kitchen Island, Laminate Counters, Primary Suite, Open Floorplan, Pantry, Vaulted Ceiling(s), Walk-In Closet(s)
Appliances
Dishwasher, Microwave, Oven, Refrigerator
Laundry Features
In Unit
Electric
Central Air
Flooring
Carpet, Tile, Vinyl, Wood
Cooling
Central Air
Heating
Forced Air, Natural Gas
Fireplaces Features
Bedroom, Family Room
Utilities
Cable Available, Internet Access (Wired)
Exterior Details
Features
Gas Valve
Lot View
Mountain(s)
Water
Public
Sewer
Public Sewer
Land Details
Road Frontage Type
Public
Road Responsibility
Public Maintained Road
Road Surface Type
Paved
Garage & Parking
Exterior Construction
Roof
Composition
Construction Materials
Stone, Wood Siding
Exterior Features
Gas Valve
Window Features
Skylight(s)
Security Features
Carbon Monoxide Detector(s), Smoke Detector(s)
Builder Source
Public Records
Financial Details
Previous Year Tax
3927.00
Year Tax
2019
Primary HOA Name
Grant Ranch C/O, MSI LLC
Primary HOA Phone
303-420-4433
Primary HOA Amenities
Clubhouse, Park, Playground, Pool, Spa/Hot Tub
Primary HOA Fees
63.00
Primary HOA Fees Frequency
Monthly
Location
Schools
Elementary School
Blue Heron
Middle School
Summit Ridge
High School
Dakota Ridge
Walk Score®
Contact me about this property
Jeff Skolnick
RE/MAX Professionals
6020 Greenwood Plaza Boulevard
Greenwood Village, CO 80111, USA
6020 Greenwood Plaza Boulevard
Greenwood Village, CO 80111, USA
- (303) 946-3701 (Office Direct)
- (303) 946-3701 (Mobile)
- Invitation Code: start
- jeff@jeffskolnick.com
- https://JeffSkolnick.com
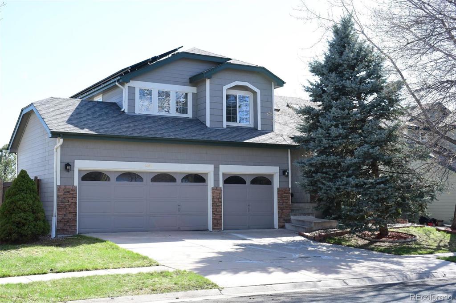
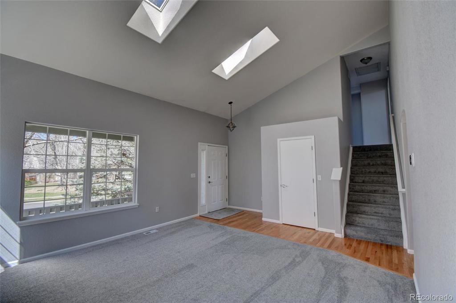
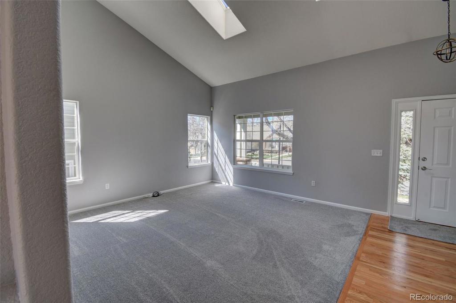
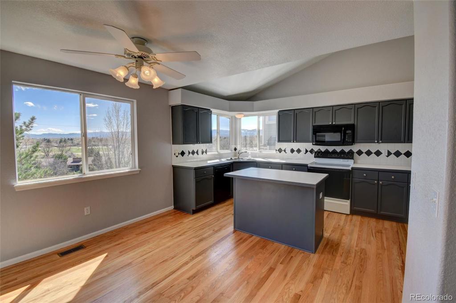
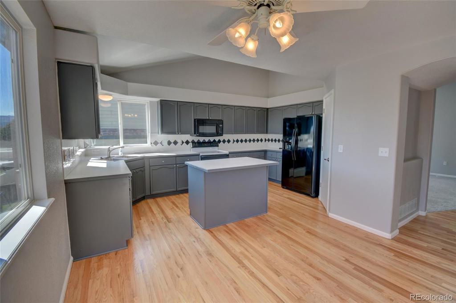
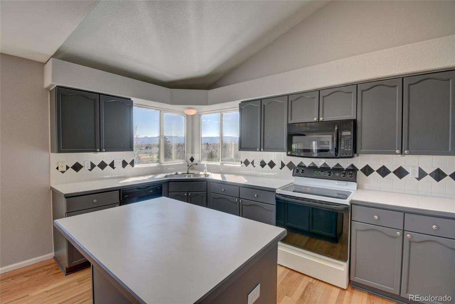
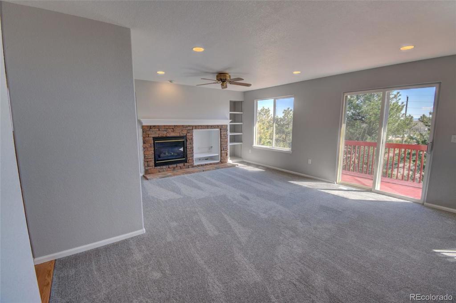
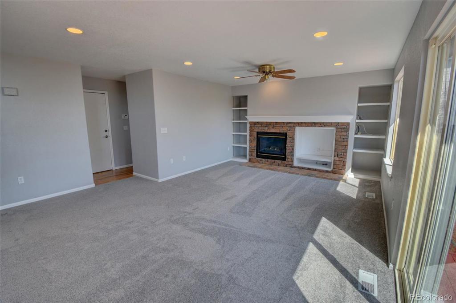
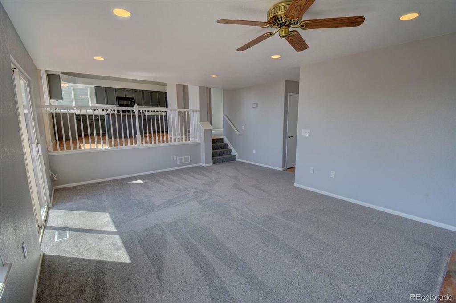
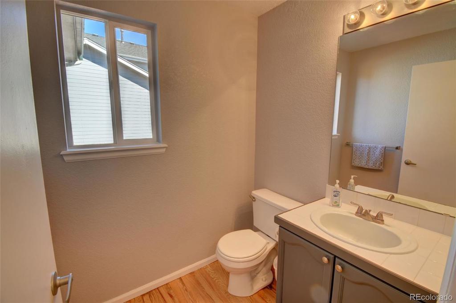
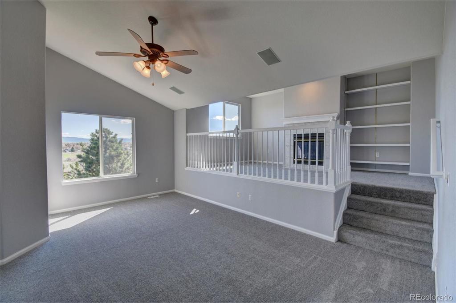
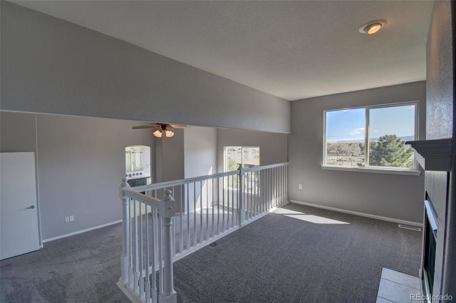
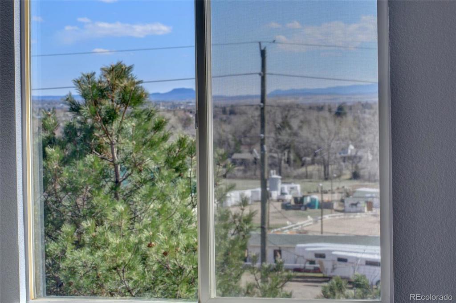
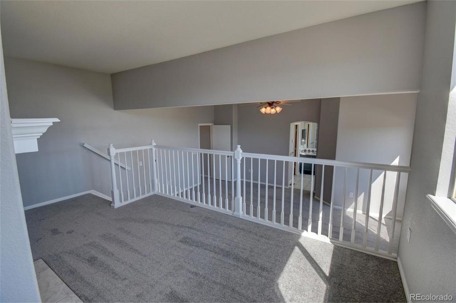
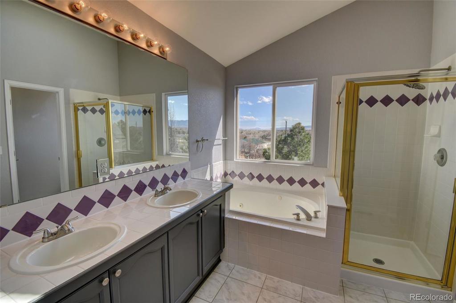
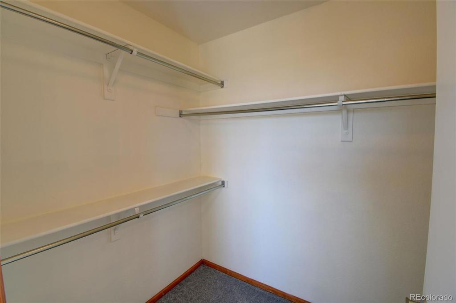
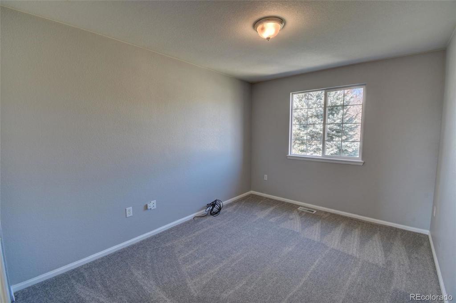
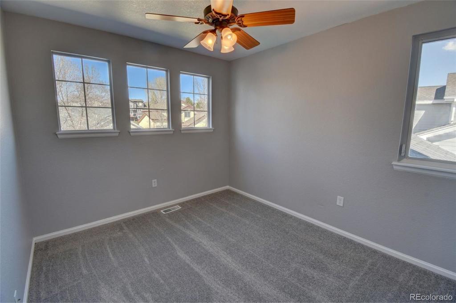
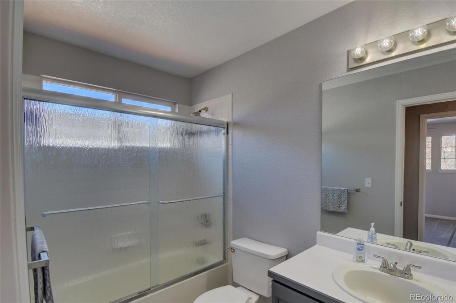
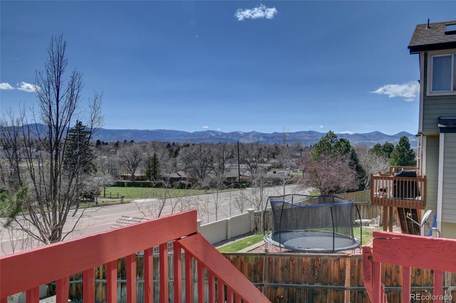
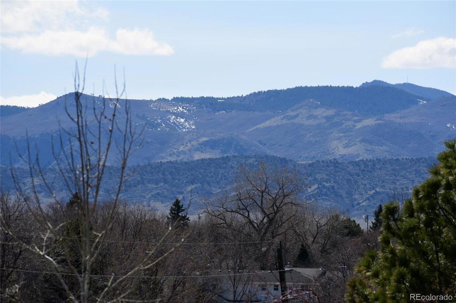
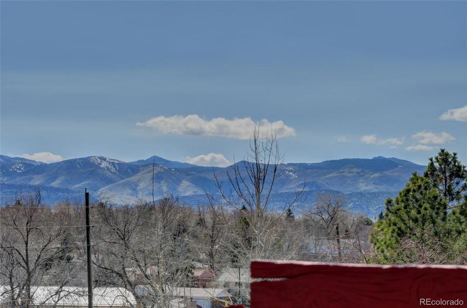
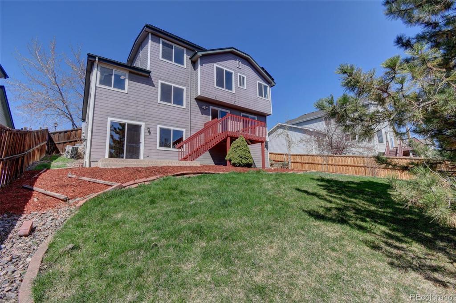
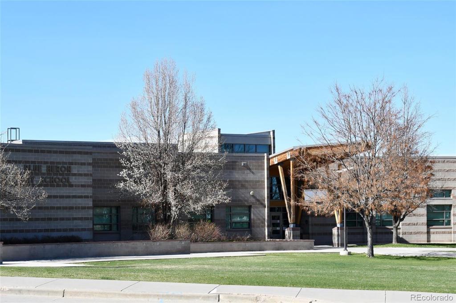
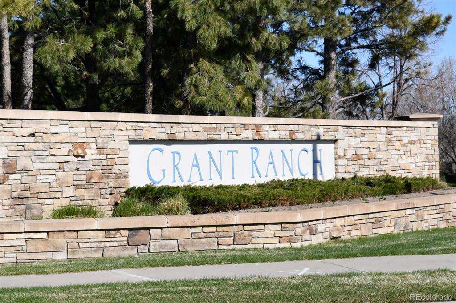


 Menu
Menu


