1523 Moonlight Drive
Longmont, CO 80504 — Boulder county
Price
$478,850
Sqft
1512.00 SqFt
Baths
2
Beds
2
Description
This former model home is welcoming from the moment you arrive. This lovely and updated Shadow Grass ranch style home features 2 beds, 2 baths, living room, study (could be a 3rd bedroom) kitchen and 2 car garage. Low maintenance living. The energy efficient furnace, gas fireplace and central air conditioner keep this home comfortable all year long. Beautiful finishes and upgrades including a Tankless hot water heater (2018), slab granite kitchen counters and island, fireplace insert and the home was built on a post tension slab to prevent and structural damage due to settling or movement. The many windows allow the natural sunlight to cascade in – bright and cheerful. The kitchen opens to the dining area and living room – great for entertaining or family get togethers. The study can also be a conforming bedroom. There is ample storage in the attic room above the garage (with stairs). Enjoy relaxing on the patio in the fenced back yard or people watching from the covered front porch. The HOA handles mowing and trimming, etc. for the front and North side of the home. Pride of ownership shines throughout. Close to dining, shopping, entertainment and other amenities. A short distance to Union Reservoir, Ute Creek Golf Course and the Jim Hamm Nature area. Don’t miss your opportunity. Welcome Home!
Property Level and Sizes
SqFt Lot
6473.00
Lot Features
Breakfast Nook, Granite Counters, Kitchen Island, Tile Counters, Vaulted Ceiling(s), Walk-In Closet(s)
Lot Size
0.15
Common Walls
No Common Walls
Interior Details
Interior Features
Breakfast Nook, Granite Counters, Kitchen Island, Tile Counters, Vaulted Ceiling(s), Walk-In Closet(s)
Appliances
Dishwasher, Disposal, Microwave, Oven, Range, Tankless Water Heater
Laundry Features
In Unit
Electric
Central Air
Flooring
Carpet, Tile, Wood
Cooling
Central Air
Heating
Forced Air
Fireplaces Features
Gas, Living Room
Utilities
Cable Available, Electricity Available, Electricity Connected, Natural Gas Available, Natural Gas Connected, Phone Available
Exterior Details
Features
Private Yard, Rain Gutters
Patio Porch Features
Front Porch,Patio
Water
Public
Sewer
Public Sewer
Land Details
PPA
3300000.00
Road Frontage Type
Public Road
Road Responsibility
Public Maintained Road
Road Surface Type
Paved
Garage & Parking
Parking Spaces
1
Parking Features
Concrete
Exterior Construction
Roof
Composition
Construction Materials
Frame, Other
Exterior Features
Private Yard, Rain Gutters
Window Features
Double Pane Windows, Window Coverings
Security Features
Carbon Monoxide Detector(s),Smoke Detector(s)
Builder Source
Public Records
Financial Details
PSF Total
$327.38
PSF Finished
$327.38
PSF Above Grade
$327.38
Previous Year Tax
2709.00
Year Tax
2020
Primary HOA Management Type
Professionally Managed
Primary HOA Name
Vista Management Assoc
Primary HOA Phone
303-429-2611
Primary HOA Website
https://www.vistamgmt.com
Primary HOA Fees Included
Maintenance Grounds, Snow Removal
Primary HOA Fees
150.00
Primary HOA Fees Frequency
Monthly
Primary HOA Fees Total Annual
1800.00
Location
Schools
Elementary School
Fall River
Middle School
Trail Ridge
High School
Skyline
Walk Score®
Contact me about this property
Jeff Skolnick
RE/MAX Professionals
6020 Greenwood Plaza Boulevard
Greenwood Village, CO 80111, USA
6020 Greenwood Plaza Boulevard
Greenwood Village, CO 80111, USA
- (303) 946-3701 (Office Direct)
- (303) 946-3701 (Mobile)
- Invitation Code: start
- jeff@jeffskolnick.com
- https://JeffSkolnick.com
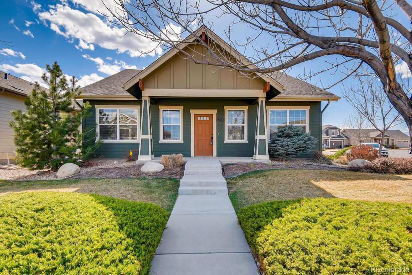
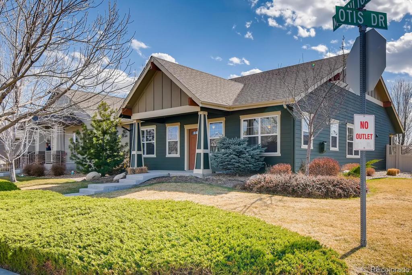
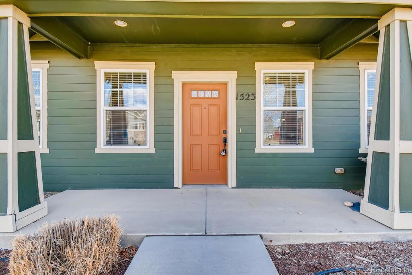
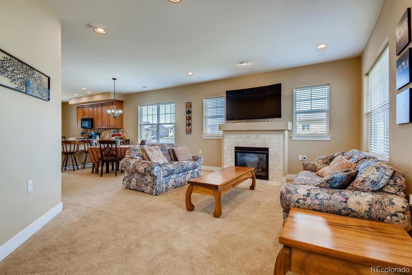
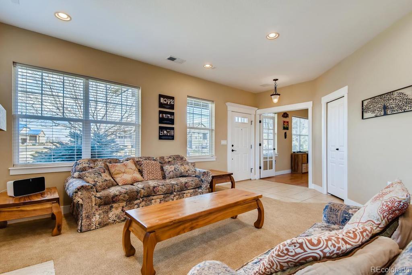
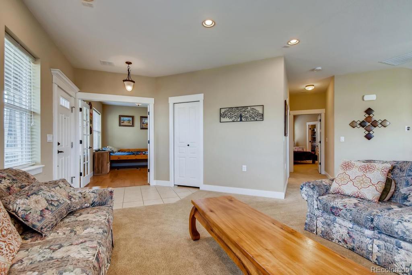
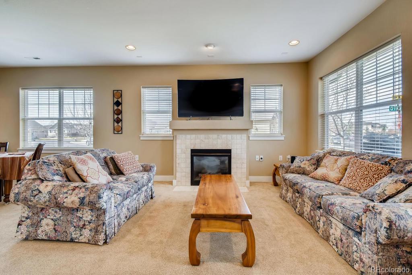
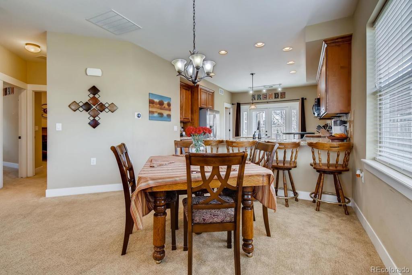
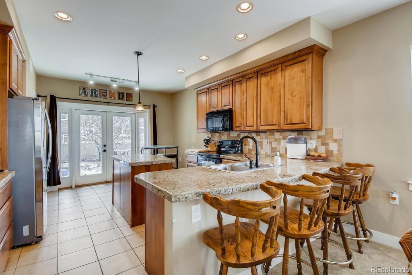
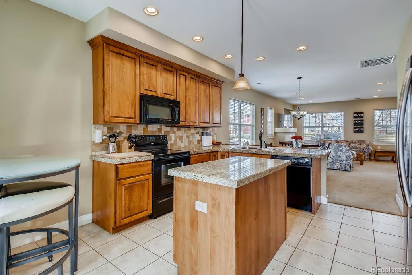
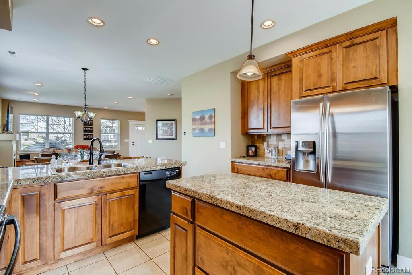
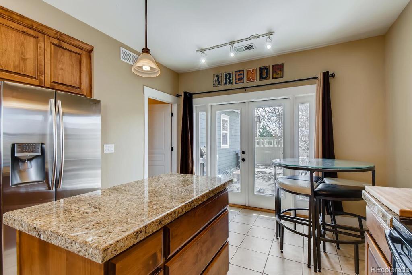
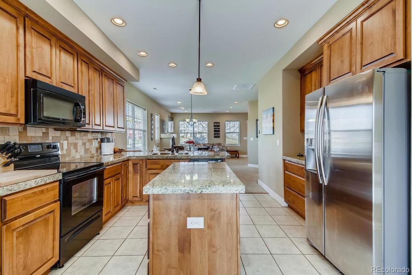
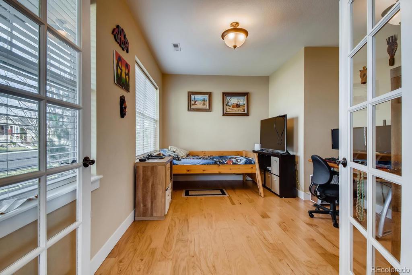
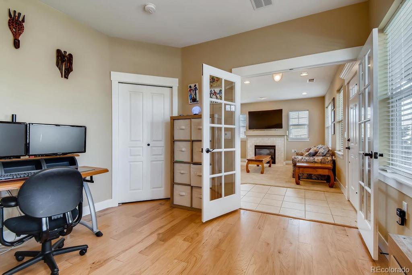
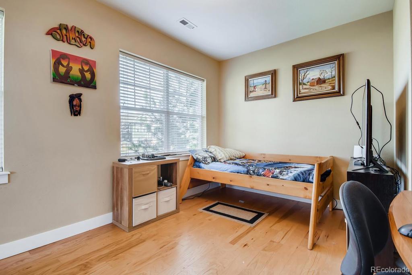
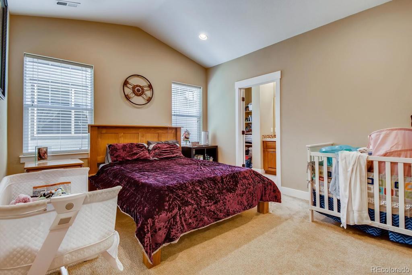
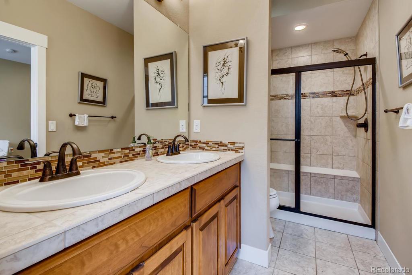
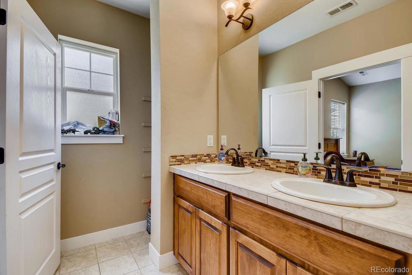
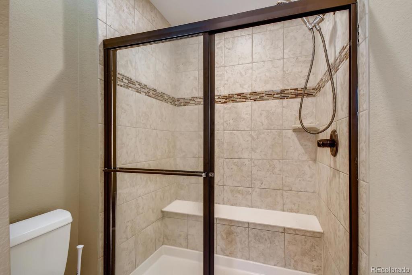
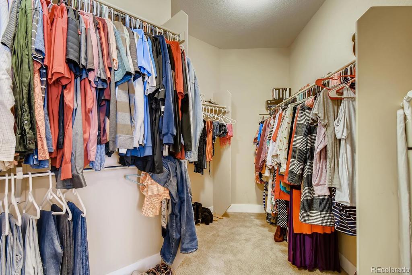
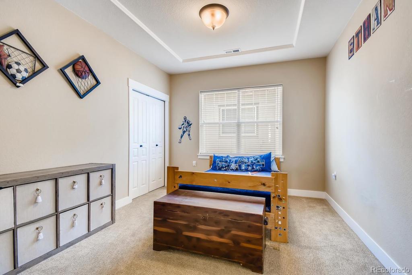
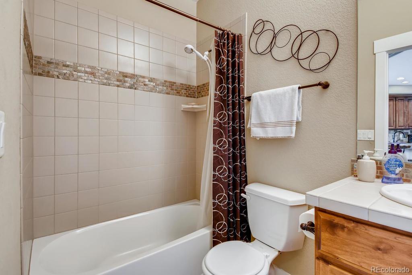
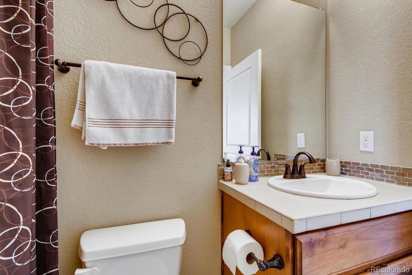
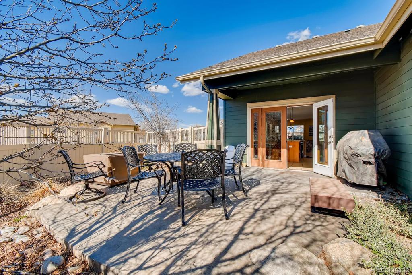
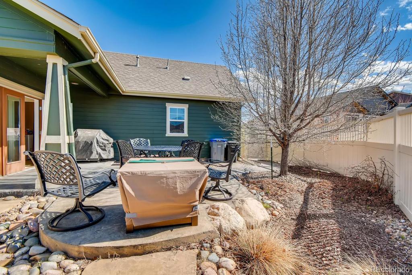
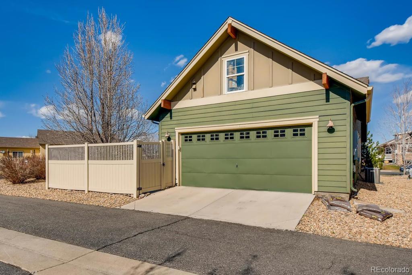
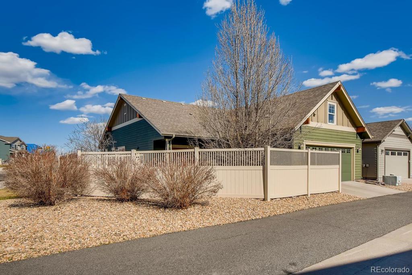


 Menu
Menu


