15658 Weaver Gulch Drive
Morrison, CO 80465 — Jefferson county
Price
$1,250,000
Sqft
4502.00 SqFt
Baths
3
Beds
5
Description
Come see this STUNNING ranch style home with 3 main floor bedrooms in the highly desired Lyons Ridge covenant protected community with NO HOA. This home has a BRAND NEW fully finished custom walk out basement complete with an over-sized living space, entertainer’s bar, 2 bedrooms, full bathroom and two additional bonus/flex spaces! This home has everything; Mirrored privacy windows, indoor/outdoor 7.2 surround sound, beautiful and functional gourmet kitchen, upgraded modern lighting, hardwood floors, and quartz countertops throughout! No details were spared in this gorgeous open floor plan- from the vaulted ceilings and custom closets throughout (main floor bedrooms, laundry, linen, coat closet and pantry) to the professionally landscaped yard backing to open space with gas fire pit, professional lighting and oversized patio-this home is the epitome of move-in ready! Come enjoy Colorado living at its finest with breathtaking views of the mountains and Red Rocks Amphitheater all from the comfort of the main floor deck or partially covered extended patio. Looking for an added bonus? This home is minutes from Red Rocks Country Club and you can join the social membership for a monthly fee less than a typical HOA. Don’t wait- make this beautiful home YOURS in time for all of the holiday festivities!
Property Level and Sizes
SqFt Lot
7537.00
Lot Features
Breakfast Nook, Built-in Features, Ceiling Fan(s), Eat-in Kitchen, Entrance Foyer, Five Piece Bath, In-Law Floor Plan, Jet Action Tub, Kitchen Island, Primary Suite, Open Floorplan, Pantry, Quartz Counters, Smoke Free, Sound System, Vaulted Ceiling(s), Walk-In Closet(s), Wet Bar
Lot Size
0.17
Basement
Exterior Entry, Finished, Full, Walk-Out Access
Interior Details
Interior Features
Breakfast Nook, Built-in Features, Ceiling Fan(s), Eat-in Kitchen, Entrance Foyer, Five Piece Bath, In-Law Floor Plan, Jet Action Tub, Kitchen Island, Primary Suite, Open Floorplan, Pantry, Quartz Counters, Smoke Free, Sound System, Vaulted Ceiling(s), Walk-In Closet(s), Wet Bar
Appliances
Dishwasher, Disposal, Double Oven, Freezer, Oven, Range Hood, Refrigerator
Electric
Central Air
Flooring
Carpet, Tile, Wood
Cooling
Central Air
Heating
Forced Air, Natural Gas
Fireplaces Features
Gas, Gas Log, Living Room
Utilities
Cable Available, Electricity Connected, Internet Access (Wired), Natural Gas Available
Exterior Details
Features
Balcony, Fire Pit, Garden, Lighting, Private Yard
Lot View
Mountain(s)
Water
Public
Sewer
Public Sewer
Land Details
Road Surface Type
Paved
Garage & Parking
Parking Features
Storage, Tandem
Exterior Construction
Roof
Concrete
Construction Materials
Frame, Stone
Exterior Features
Balcony, Fire Pit, Garden, Lighting, Private Yard
Window Features
Window Coverings
Security Features
Carbon Monoxide Detector(s), Security System, Smoke Detector(s)
Builder Name 1
Cardel Homes
Builder Source
Public Records
Financial Details
Previous Year Tax
7996.00
Year Tax
2019
Primary HOA Amenities
Golf Course
Primary HOA Fees
0.00
Location
Schools
Elementary School
Red Rocks
Middle School
Carmody
High School
Bear Creek
Walk Score®
Contact me about this property
Jeff Skolnick
RE/MAX Professionals
6020 Greenwood Plaza Boulevard
Greenwood Village, CO 80111, USA
6020 Greenwood Plaza Boulevard
Greenwood Village, CO 80111, USA
- (303) 946-3701 (Office Direct)
- (303) 946-3701 (Mobile)
- Invitation Code: start
- jeff@jeffskolnick.com
- https://JeffSkolnick.com
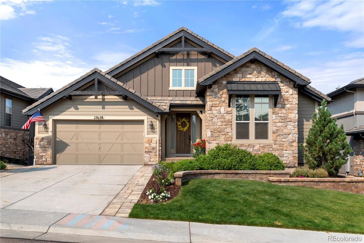
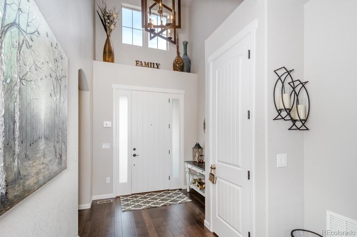
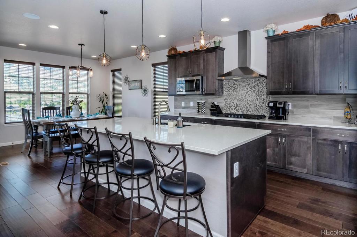
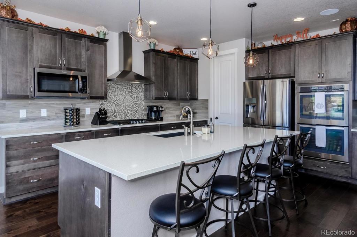
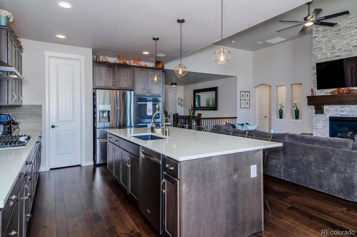
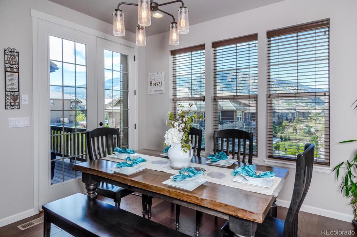
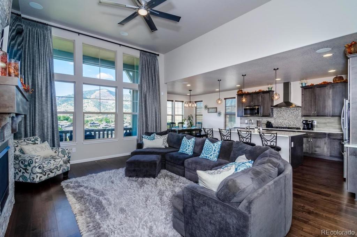
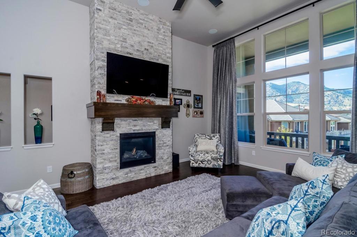
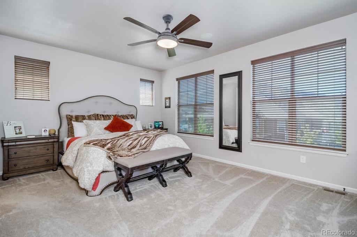
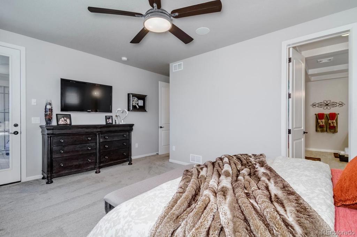
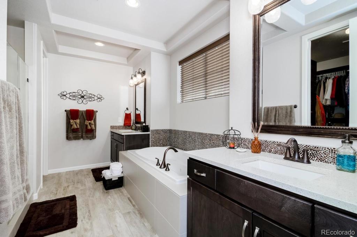
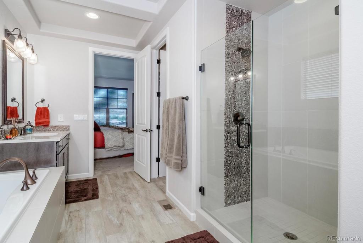
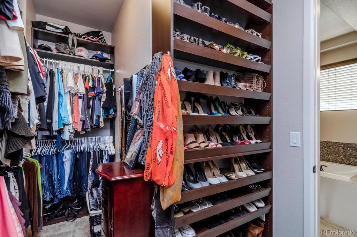
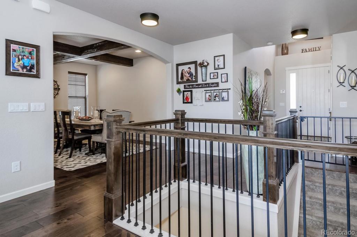
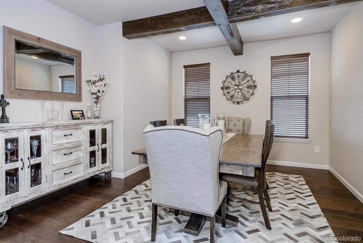
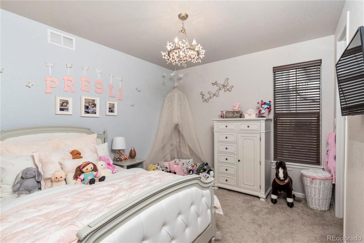
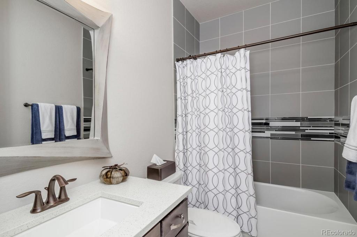
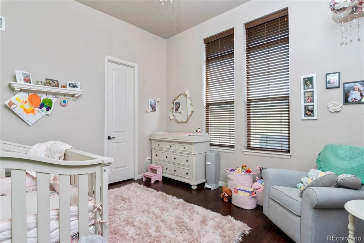
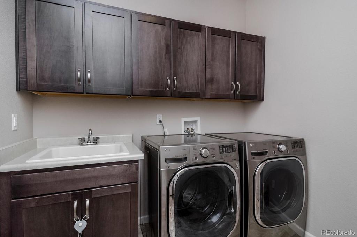
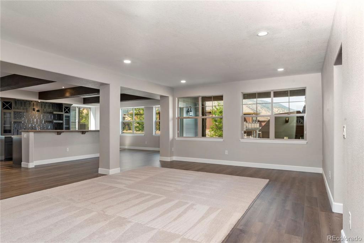
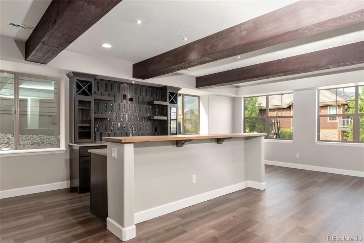
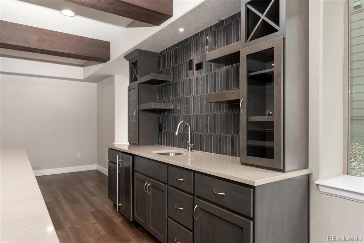
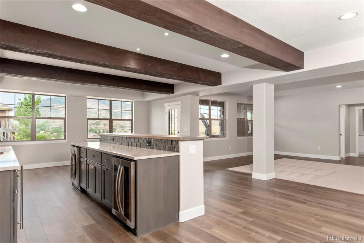
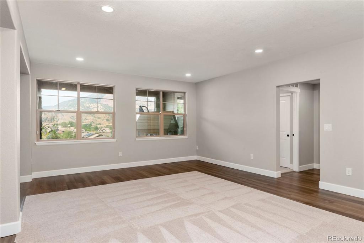
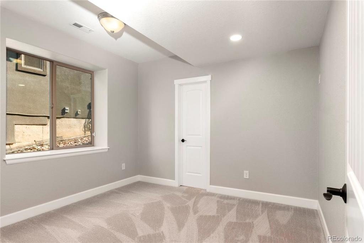
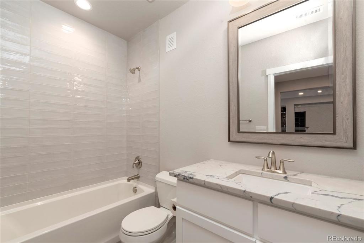
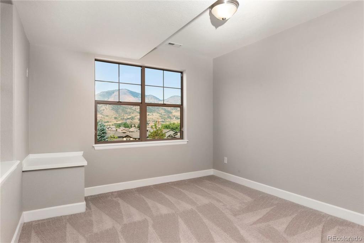
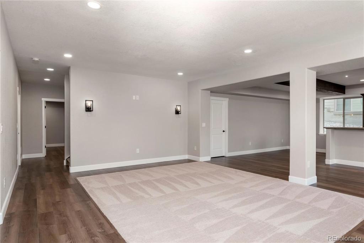
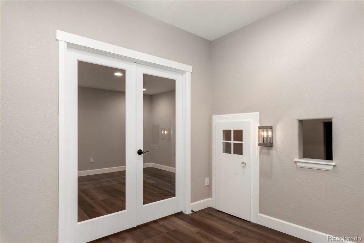
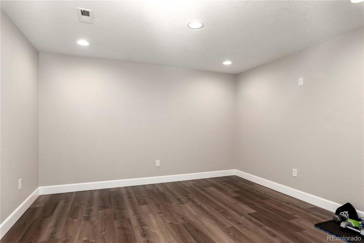
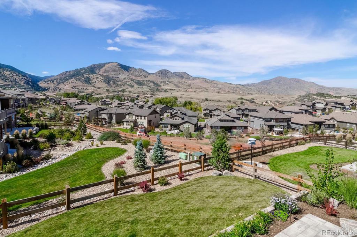
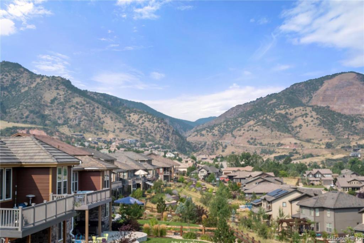
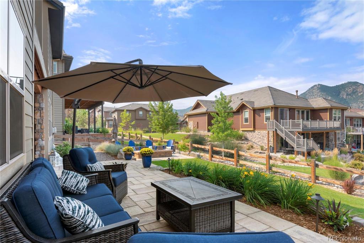
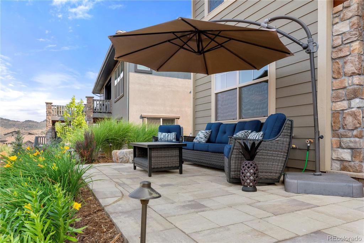
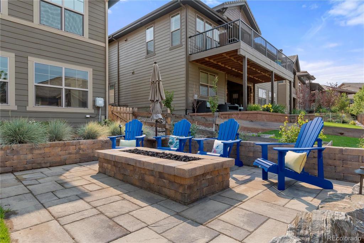
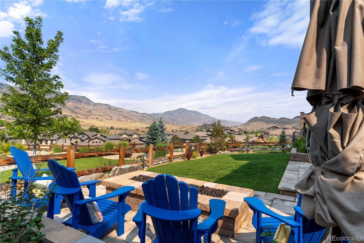
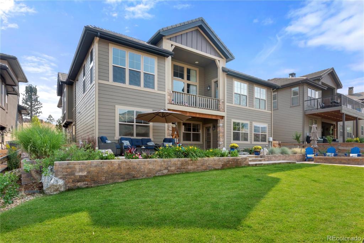
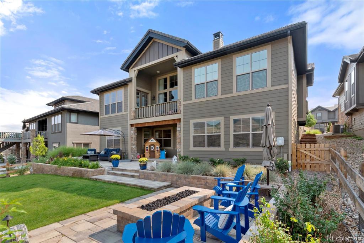
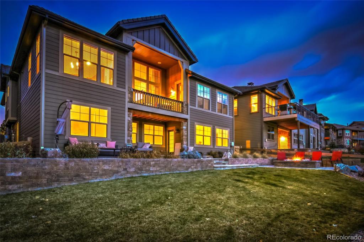


 Menu
Menu


